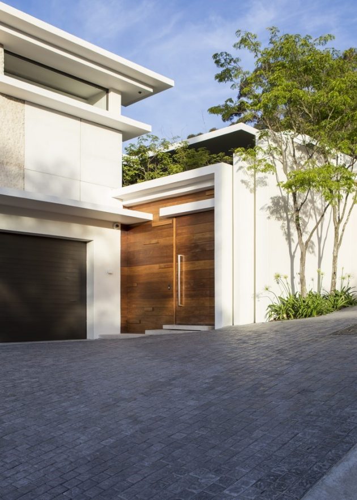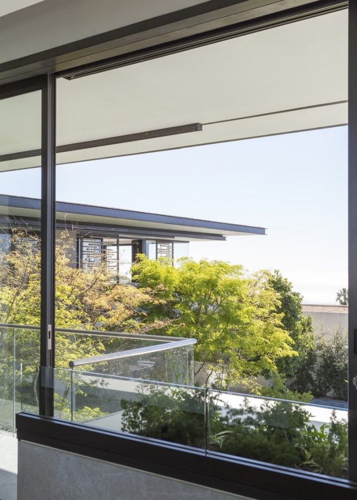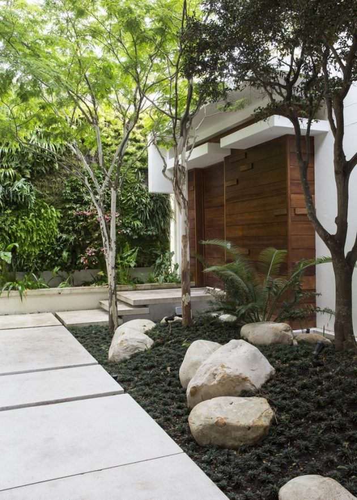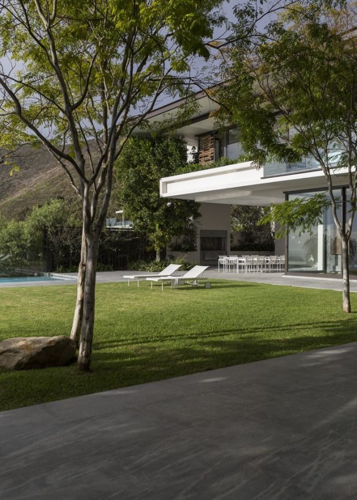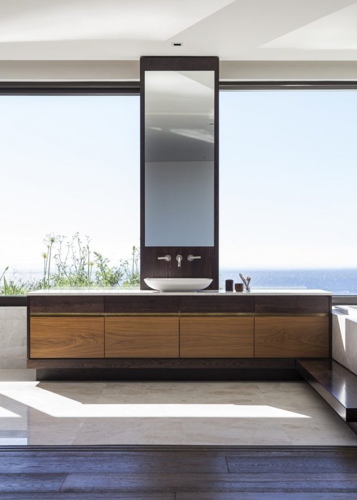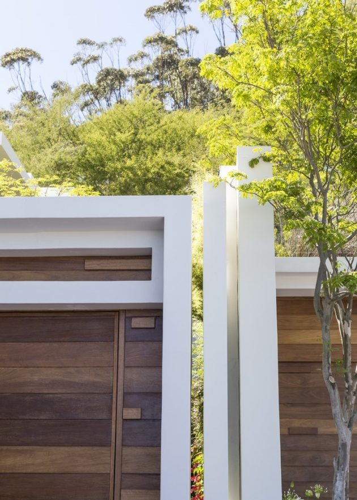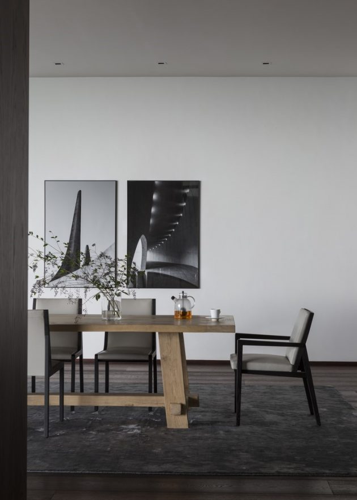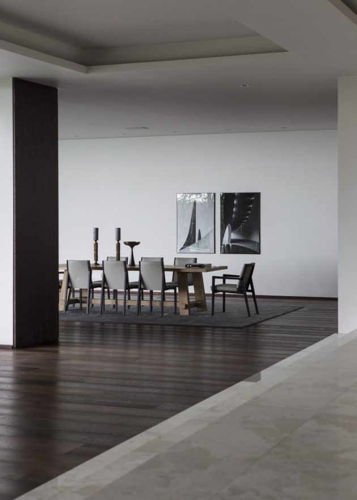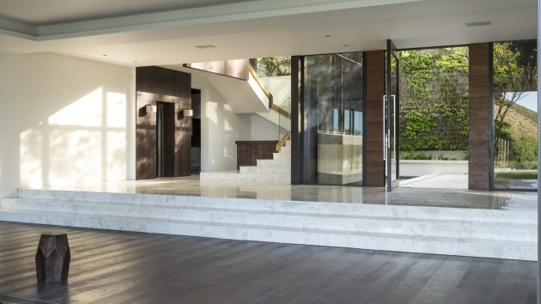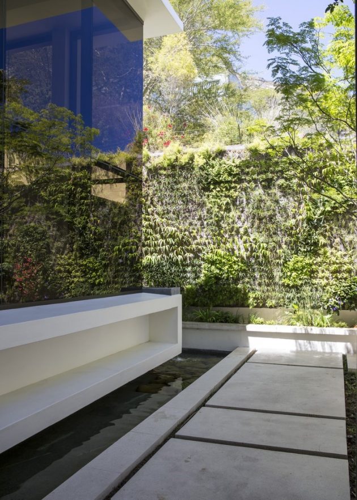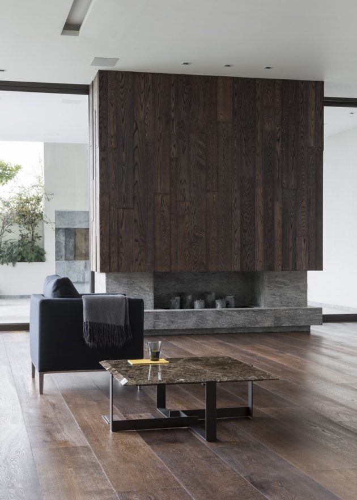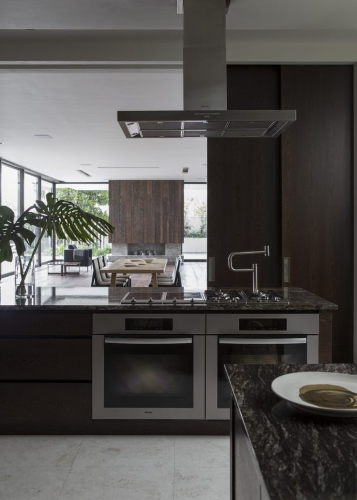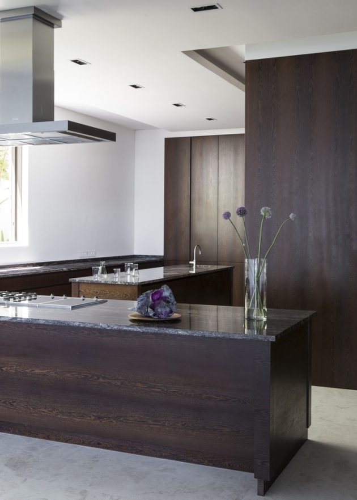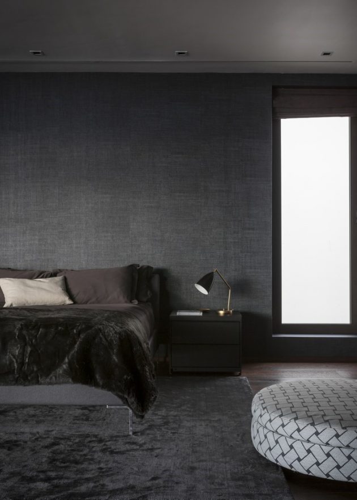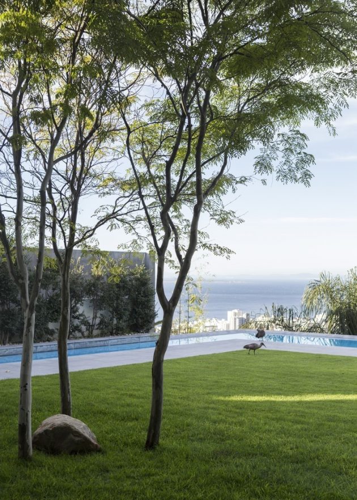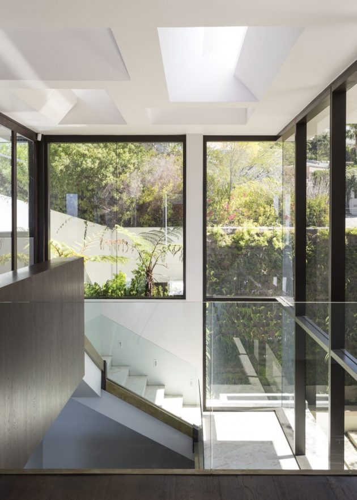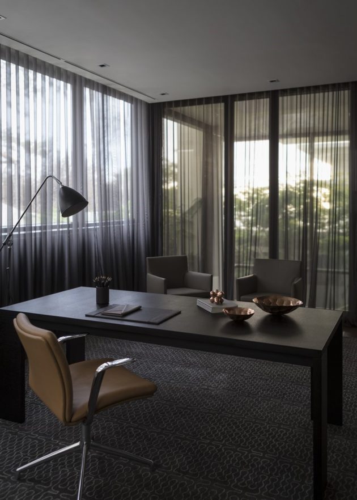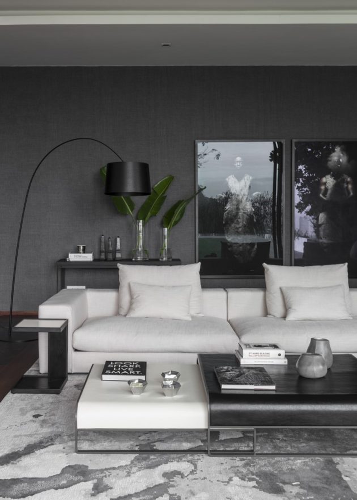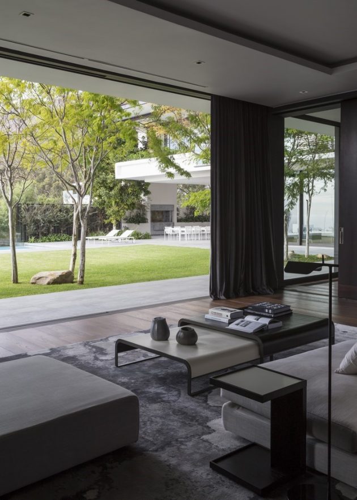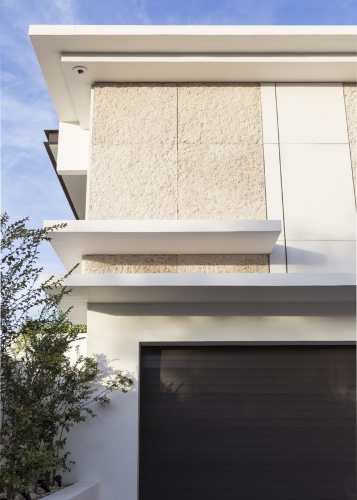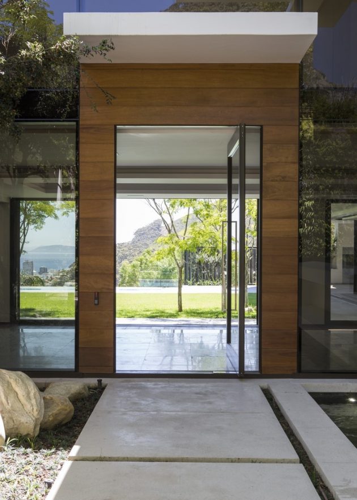Project: Avenue Fresnaye Villa
Architects: Jenny Mills Architects
Location: Fresnaye, Cape Town, South Africa
Area: 15,069 sf
Photographs by: David Ross
Avenue Fresnaye Villa by Jenny Mills Architects
Jenny Mills Architects has designed the Avenue Fresnaye Villa in Fresnaye – one of Cape Town’s most affluent suburbs. This spectacular modern dwelling has over 15,000 square feet of luxurious living spaces that surface out towards a beautiful swimming pool and deck surrounded by impeccable landscaping.
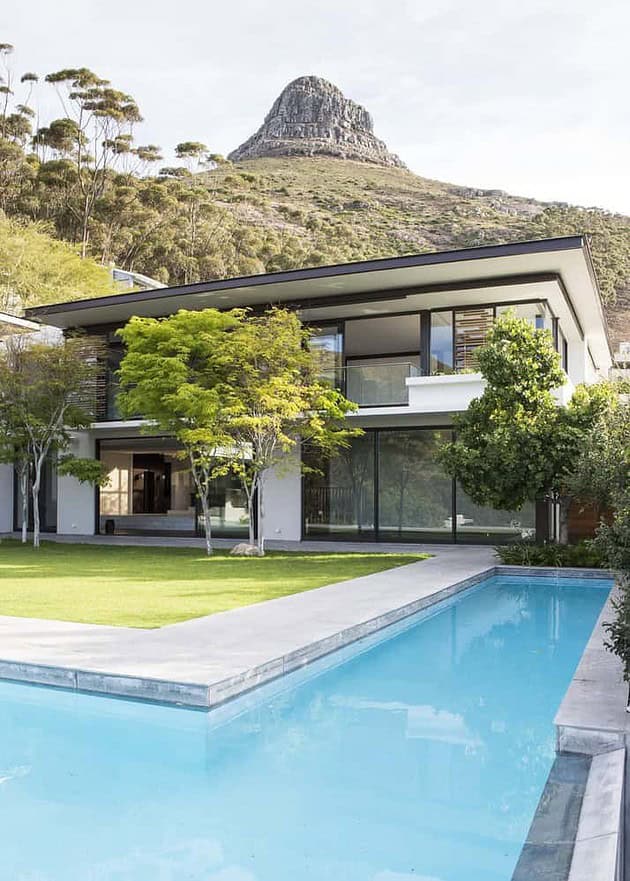
This Fresnaye villa is 1400 square meters of carefully designed luxury living – a 4-bedroom home with a separate housekeeper’s suite, cinema room, wine cellar, and gym. A broadly collaborative design team ran a series of design workshops to define the specifications that would make this landmark home rank with the very best luxury residences Cape Town has to offer; a fully automated house that feels easy and can be used intuitively, and which combines the best technology and systems.
Despite the overall size of the house, there is a good balance of privacy and connectedness. The double volume stairway looks onto the entry courtyard, the core of the house. A splayed skylight feature brings in reflected light which bounces off the angled planes. The kitchen is well-appointed and versatile. It can function as a “family” at-home cooking experience or be closed off for formal catering with large sliding doors.
JMA worked closely with the interior designer to create a feeling of calm and warmth. Timber floors, paneling, and cabinetry offset the calm, pale walls, and marble floors. A few expertly selected fittings and finishes express the classic modernism of the house. It is set on a comfortable level lawn with a northwest aspect in this wind-free corner of Fresnaye. A striking L-shaped pool gives way to views of the sea and twinkling city lights. The greenery of the Lions Head backdrop is emphasized by careful perimeter planting; the sense of being surrounded by greenery to create a private sanctuary feel is important to the design team, so the “Green Wall” in the double volume entry is always visible through the house.
Comments from Nik Moroff, Consulting Engineer: “We had the pleasure of working with Jenny Mills Architects on Avenue Fresnaye Villa, Cape Town. The project consisted of a boutique residence, built over three floors with magnificent sea views. The project required a high level of innovation and attention to detail. On such complex projects, it is critical that the professionals work together as a team in order to achieve the desired outcome. Jenny’s professionalism, organizational skills, and clear communication with the team members were key in the successful completion of this project. Besides the Avenue Fresnaye Villa, we have also worked with her on a number of other high-end residential projects and have always had the same experience as described above. My experience with Jenny is that she is highly competent and very committed to her craft and is a pleasure to work with. I have no hesitation in recommending her for any project.”
