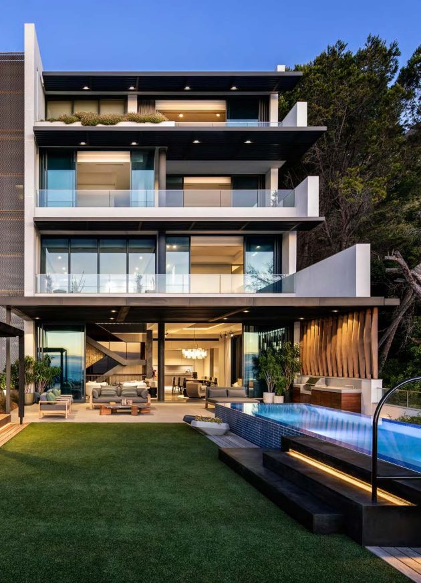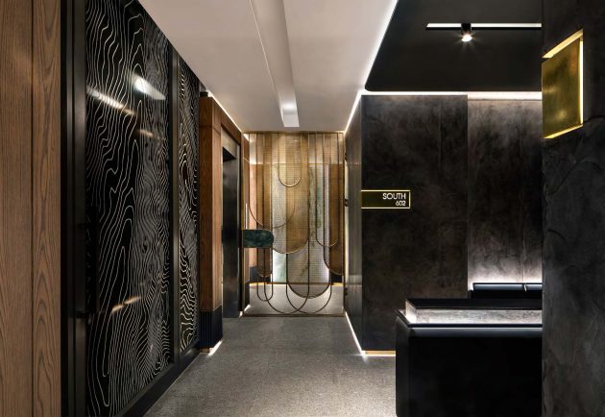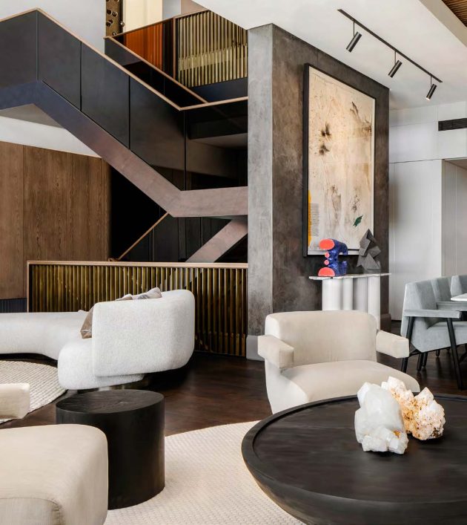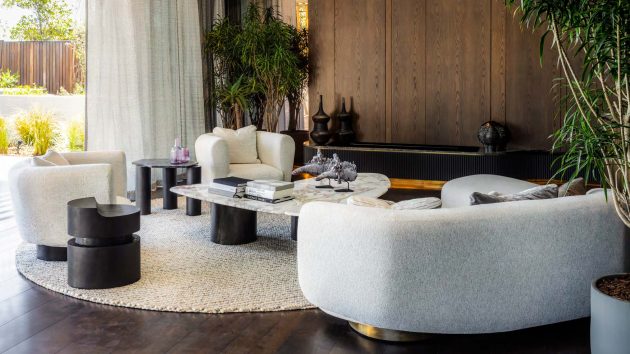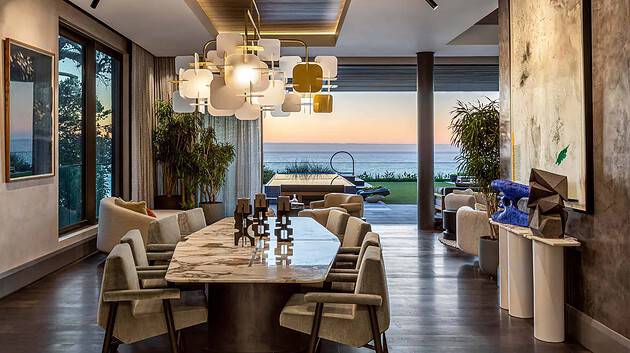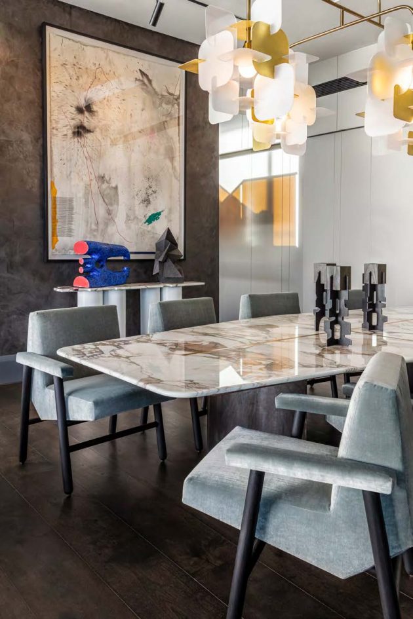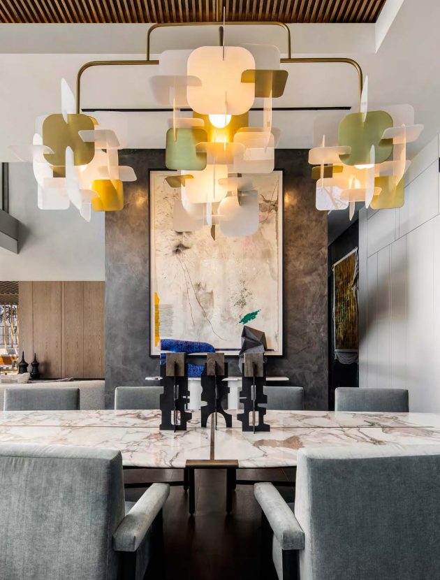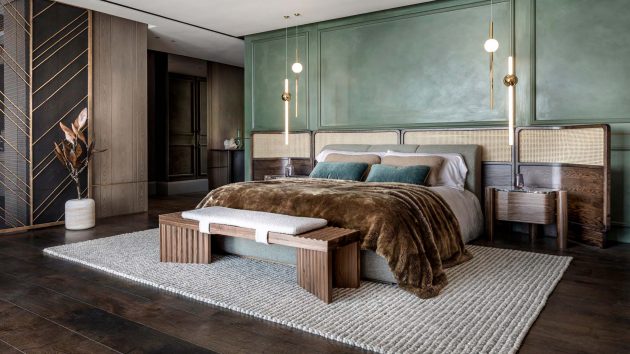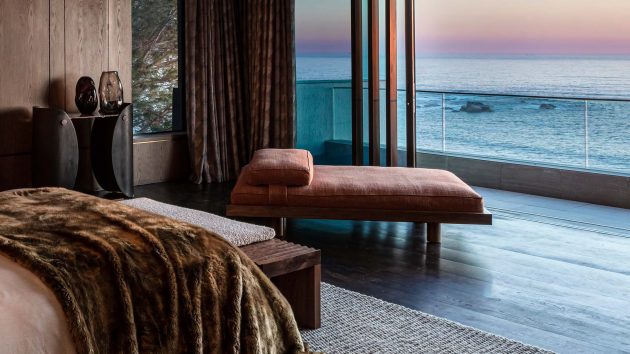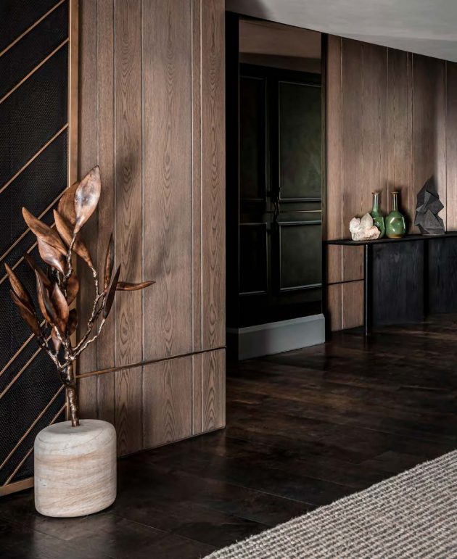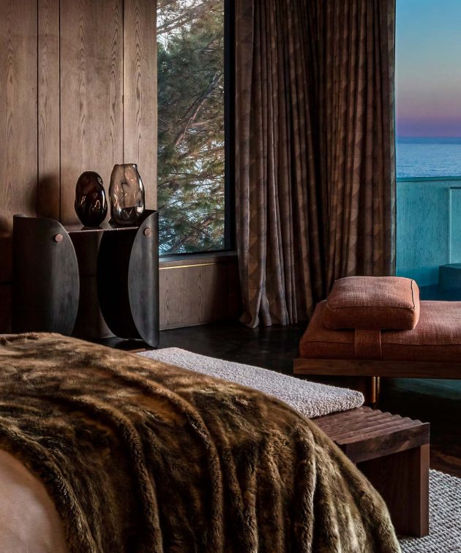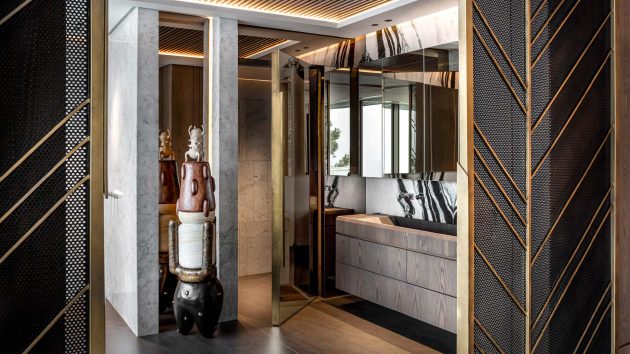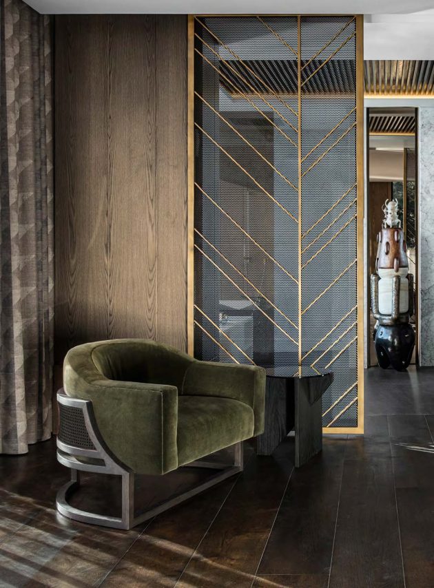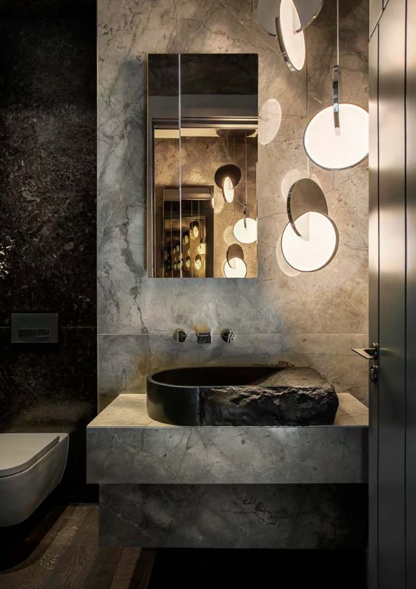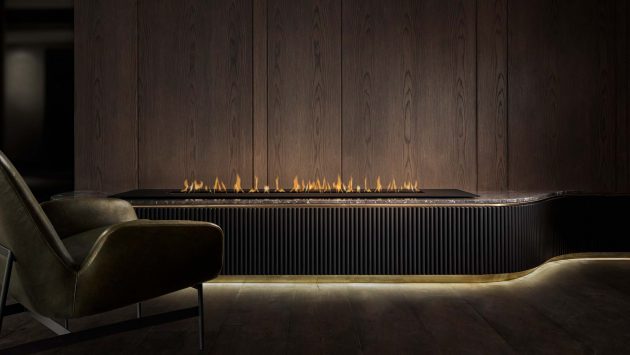Project: South Villa
Architects: ARRCC (Interior Design), SAOTA (Architecture)
Location: Clifton, Cape Town, South Africa
Photographs by: Adam Letch
ARRCC presents South Villa in South Africa
South Villa is a five-story penthouse in the award-winning Clifton Terraces apartments on Victoria Road, Cape Town. Its elevated position on the iconic Lion’s Head takes in extravagant ocean views and local landmarks such as Table Mountain and Clifton’s pristine beaches.
The terraced form of the building is designed by SAOTA. Deep overhangs and a restrained natural palette of materials blend into the beautiful natural surroundings while landscaped terraces on each level ensure that the building will settle even more effectively into its environment over time. The building mimics the existing contours of the site, sensitively ensuring that the views from neighbouring sites were unaffected or even improved. The interior décor and interior architecture, by ARRCC and OKHA, has stylistic connections to the style moderne movement of the Art Deco period of the 1920s and 30s.
Each apartment effortlessly binds state-of-the-art technologies into the fabric of its functionality and existence with 24/7 security, services, and amenities that afford a lock-up-and-go lifestyle for summer or all-year-round living. Through the seamlessly integrated home automation system, almost any aspect of the villa can be remotely controlled and personalized, including the lift, pool and Wi-Fi.
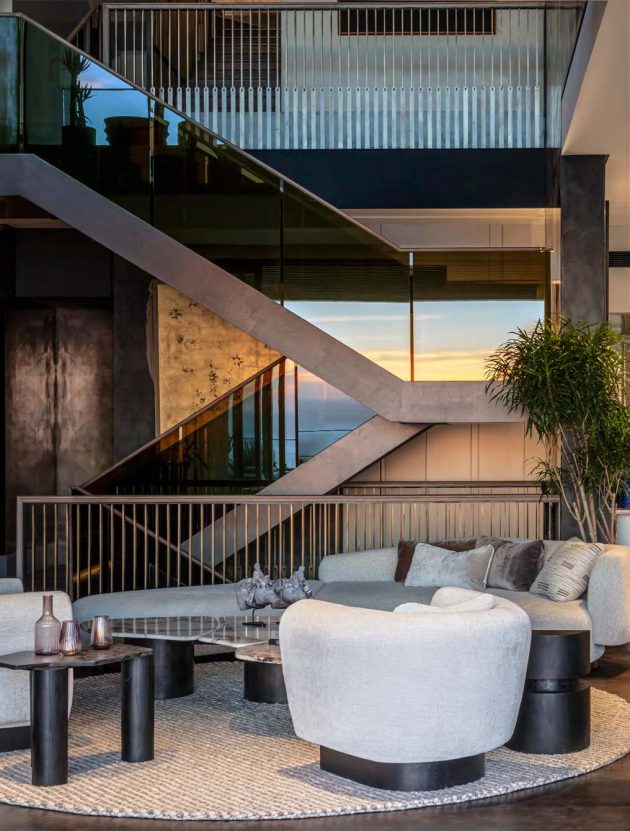
“What started out as a normal interior architecture brief quickly evolved into my passion project with a focus on coupling global design and South African art and craftsmanship,” says the international client. The client felt it was a natural choice to work with ARRCC and OKHA on reimagining South Villa’s interior architecture and interior design respectively. “SAOTA, ARRCC and OKHA are each thought leaders in their own rights and as a group, their skills and strengths are even further compounded,” he adds.
Entering Clifton Terraces via its stone-clad reception area, a private lift ascends six levels to the penthouse and opens to a hallway featuring a full panel of Fantasy marble before reaching the private lobby of the penthouse. Here, a provocative layering of oak and brass inlay accents, together with charcoal grey ribbed timber skirting converge in a backlit slab of Verde Fume Onice Onyx beneath a shadow skylight and LED-lit walls.
Exiting the lift into South Villa, a classic clad steel mesh door leads into a double volume living area that features warm bronze and glass installations such as the feature staircase. ARRCC director Jon Case says, “Classical wall detailing has been given new life with a contemporary colour pallet introducing moody greys, deep blues and textured green finishes.” The living area in turn opens onto a 150 sqm terrace that boasts a raised rectangular heated pool that affords 360-degree, year-round views of Clifton and Table Mountain.
The penthouse doubles as a private art gallery, curated by OKHA in collaboration with the client and features works from galleries such as SMAC, What If the World and Southern Guild. Featured artists include the likes of Chris Soal, Galia Gluckman, Michele Mathison, Alexandra Karakashian, Mongezi Ncaphayi, Pierre Vermeulen, Chuma Maweni and Atang Tshikare.
There is a broad range of custom-designed OKHA furniture pieces featured in key areas throughout the apartment; from the master bedroom and the dining room to the formal lounge and lobby. Stand-out pieces include the double trapezoid-shaped Morpheus Dining Table and the ViA console in the lobby. Taking their cue from the architecture, OKHA’s emphasis was intentionally placed on the power of form, mass and materiality.
“Not wanting to overpopulate a space, we increased the scale of the few select pieces within that space,” says Court. “We have given each form ample space to communicate.”
The coffee lounge on level nine contains light Duco joinery accentuated with deep green tones of Verde Guatemala marble and charcoal-grey ribbed detailing complemented by OKHA’s Tectra coffee table, which Court designed as a modular table that can be separated into three standalone tables and is made from blackened mild steel tube-shaped legs and polished Calcatta Vagli marble.
ARRCC used a classic ribbed wall panelling in a rich dark green in the master bedroom which, together with wooden flooring, echo the Cape pines that frame the windows facing Camps Bay. The custom bed with multi-panelled headboard in Oak and French cane, broad, low armchair in rich green velvet and marble-topped timber side tables are all custom-made by OKHA. The en-suite master bathroom, where French cane bronze mirrors and oak are combined with wall-to-wall slabs of Bianco Carrara marble, provides a vibrant backdrop to the dramatic and moody master bedroom.
“The emotive tension between colours, materials, tactility, forms, and spaces symbiotically contribute to the overall design narrative,” says Case.
Court adds: “The character of the furnishings throughout is not achieved through ornamentation but in keeping with the principles of style moderne, using clear articulation, with scale playing an important role.”
SAOTA, ARRCC and OKHA have matched luxury with maturity and sophistication in a statement that enriches the conversation about the possibilities of contemporary design.
-Project description and images provided by ARRCC

