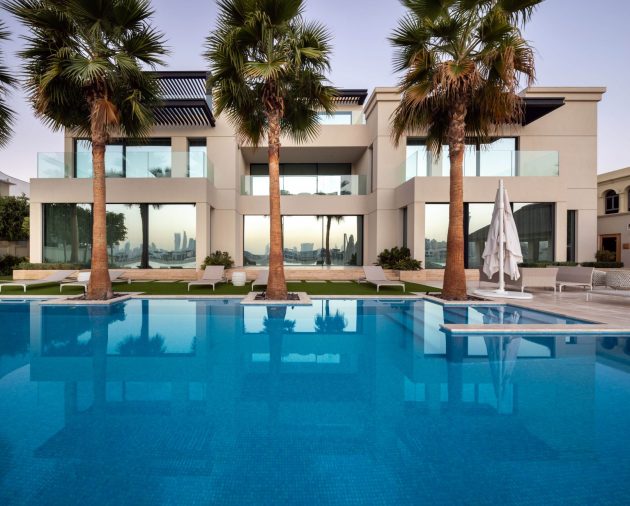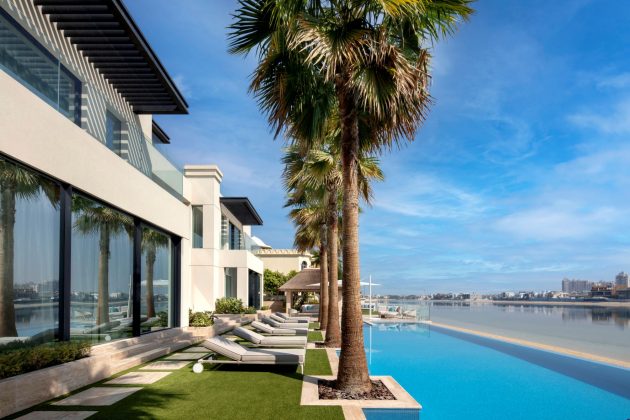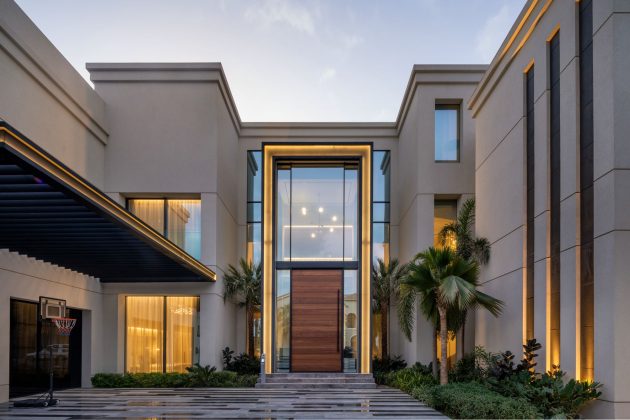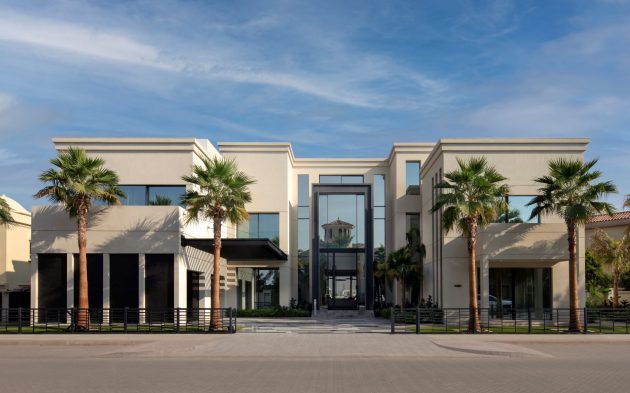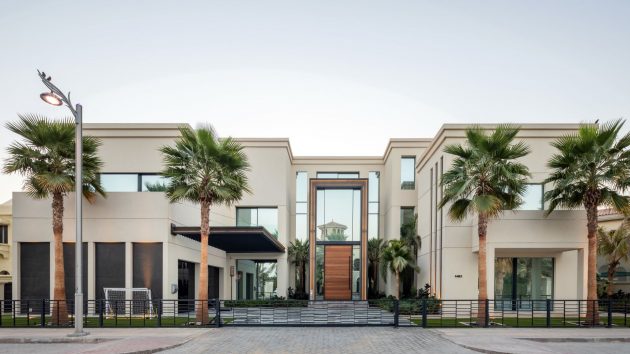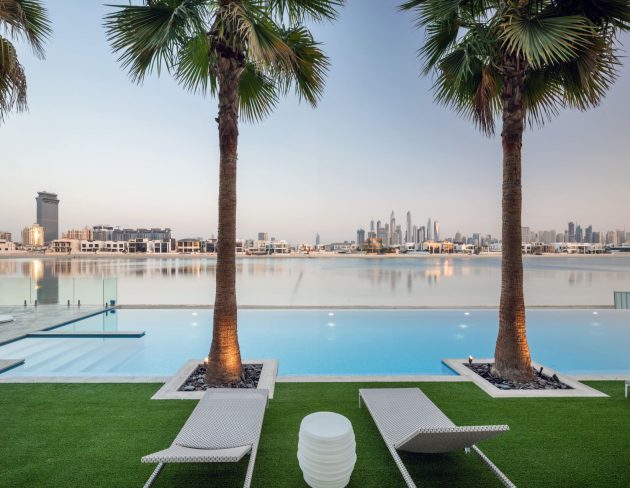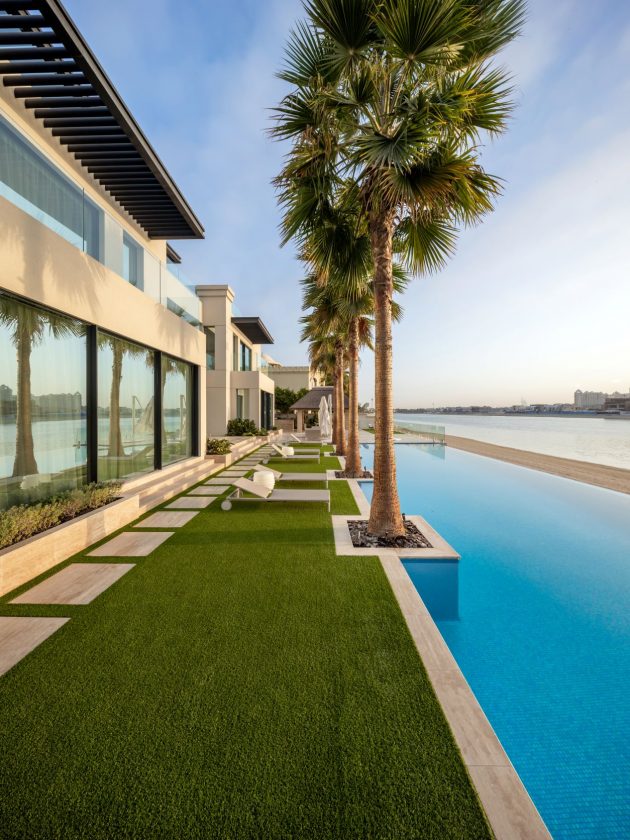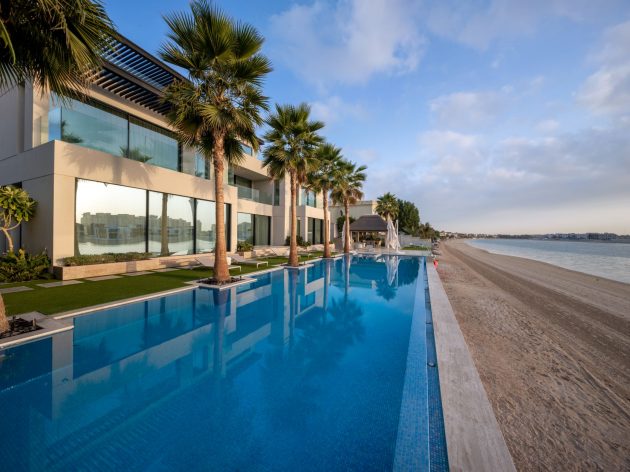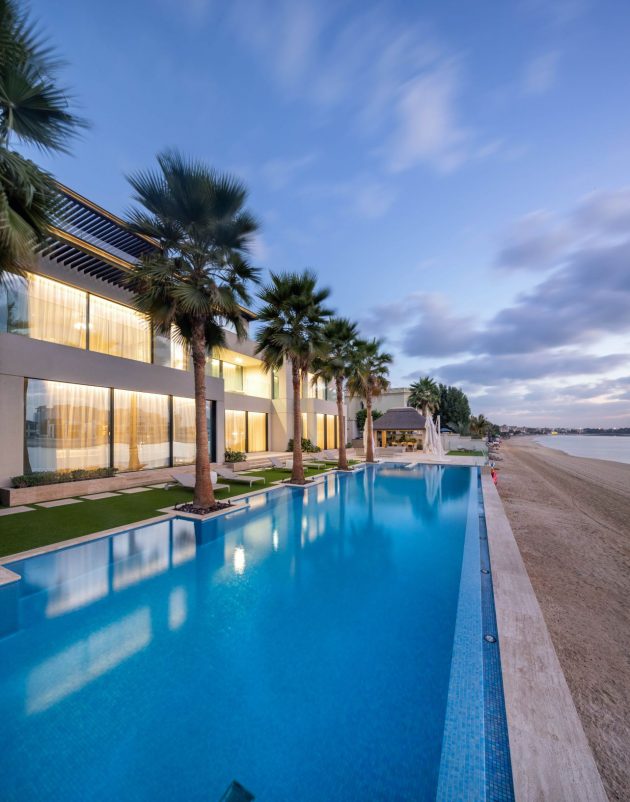Project: Ariant Residence
Architects: XBD Collective
Location: Palm Jumeirah, Dubai, UAE
Area: 19,375 sf
Year: 2021
Photographs by: Courtesy of XBD Collective
Ariant Residence by XBD Collective
The Ariant Residences in Palm Jumeirah is a project aimed at raising the level of residential living. XBD Collective placed a strong focus on letting the beauty of the sea view permeate throughout the entirety of the home. Combining modern design cues with minimalist luxury, the architectural design marries the best of both worlds into a quietly elegant living space.
XBD Collective project under the name “Ariant Residence” is located on Palm Jumeirah Island, a new address of choice for Dubai’s most discerning homeowners. The Palm is Nakheel’s flagship project and is the world’s largest artificial island. It comprises a two-kilometer-long trunk, a crown of 17 fronds, and a surrounding crescent. The plot offers spectacular views of the beach, water, and the Dubai Marina skyline.
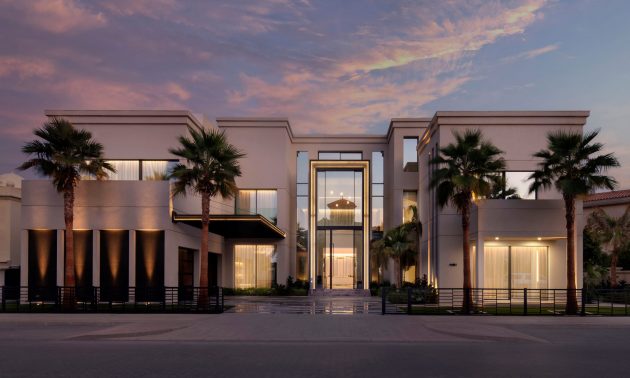
Palm Jumeirah was launched in 2001, with reclamation starting in the same year. From the end of 2006, the island’s first residential buildings were completed, which comprised 4,000 luxury villas and apartments. Since then, the island’s tourism, leisure, and retail elements have been developed, creating a spectacular, world-renowned residential and tourism destination.
The client’s brief was to create a contemporary classical nine-bedroom family home that maximizes outdoor spaces and directs itself toward the views overlooking the beach facing the prestigious Dubai Marina.
Due to the shape of the plot, the orientation, entry, and outward views, XBD Collective’s team concluded that the best solution was to incorporate an H-shaped plan configuration. The garden and the swimming pool are situated on the beach’s rear side. It was designed to dialogue at all times with its surroundings, making nature a key element in the project.
The great challenge of the project was to reconcile the extensive program, with nine suites, two being master suites, and to serve families and guests comfortably. In this sense, the optimization and integration of spaces were fundamental. The social areas, swimming pool, service areas, and three suites are organized on the ground floor. On the upper floor, the other six suites are distributed. The living room was designed with double-height ceilings to create a visual connection between the floors, making the environment appear more prominent and providing better air circulation and natural lighting.
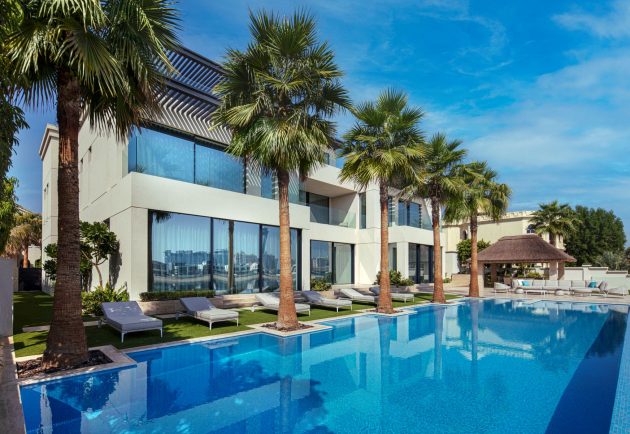
The sea view is constant in the house rooms, so the decoration was designed to let the architecture and nature stand out. The vibrant colors in the furniture balance the house’s contemporary design, leaving the interior more relaxed to befit the coastal atmosphere.
The hardscape design utilizes a neutral color palette that compliments the main villa design. A light travertine stone for the terraces and balconies is used to offer a natural feel. The swimming pool tile is aqua blue to enhance the effect of water on the proposed infinity pool.
The design incorporates a slimline sliding door glazing system throughout. The 22 mm thick overlapping mullion maximizes the panoramic effect from inside the villa. In addition, the frames are concealed/embedded within the floor and external walls, further enhancing the frameless nature of the design.
Specification of the glass is a significant decision when designing a façade with over 60% glass area, mainly when the villa is located in a hot climate such as Dubai.
The glass selected is low E, triple-coated, from Guardian in Germany. The average panel size is 3.8m high x 2.4m wide. While allowing a light transmittance of 50%, the shading coefficient is only 0.24 and a U-Value of 1.04 W/(m2/K), making it one of the most high-performance glass products globally.
Other parts of the villa are clad with an external insulated finishing system also recycled with bonded mineral wool insulation. So essentially, the villa is wrapped in a warm blanket and is protected against weather elements throughout its life.
Thatched roof, a heritage element and a durable material locally sourced in UAE, has been used as a roof for outdoor Cabana.
The enormous energy consumption of the villa was always a concern. A part of the energy used by the estate is generated by photovoltaic panels installed on the rooftop of the mansion that are laid flat and not visible from the street.
The villa is home automation and has its own building management system. The external glazing system is equipped with electronic, magnetic door locks linked to the home automation system. The client can use his mobile phone to monitor the building’s performance and security from any part of the world.
-Project description and images provided by XBD Collective

