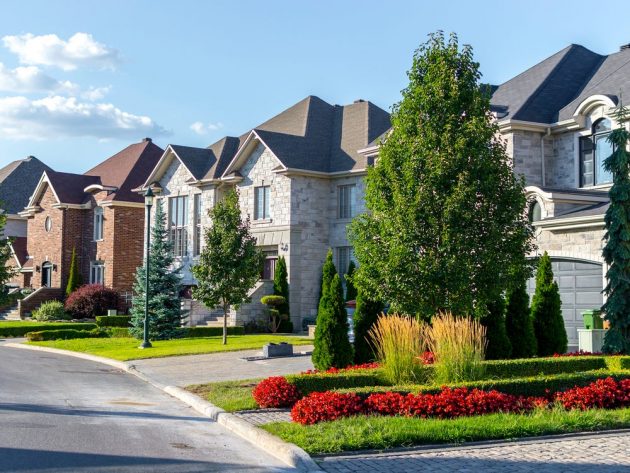When looking to build a home, there are many elements you may overlook. The most important is working with a professional and licensed architect.
This is who will be able to help with the overall design and structure to maintain the necessary housing codes, as well as help you get your desired finished product. However, you might not be well versed in the world of architecture.
Before you sign on to working with an architect, take a look at these tips so you know what to look for during the design and build of your first home.

1. Focus on Foundation
You can’t have a strong structure if the foundation is weak. For an investment to last a long time, you need to ensure the foundation is sound. Deep foundation services allow you to transfer structural loads to competent soils when shallow foundations are weak.
This might sound costly, but there is a more affordable way to approach it. You may have the ability to work on foundation building construction on an already existing building, rather than complete demolition.
Your architect will be able to work closely with the contractors you hire. Together they can determine what the best option for your foundation will be.
2. Aim For Higher Ceilings
Nothing can make a space feel larger than having large vaulted ceilings. The height of any space can drastically change our perception of its size. It does depend on the dimensions of the other walls and materials that make up the entire house, though.
When creating your custom design with your architect, ask how you can implement high-vaulted ceilings and what impact it might make on the rest of your build. This could change things such as the cost of building materials and the window sizes.
3. Think Low-Maintenance
You might be building a house that has several needs in mind. Many people work from home and need a separate space for an office on top of the bedrooms needed for each member of the family. A larger size can sometimes mean more maintenance. There are many architectural design elements you can add to build a low-maintenance house.
Opting in for a slate roof, for instance, is a great alternative to standard shingles, especially if you intend on making it your forever home. Regular shingles have a lifespan of around 30 years while slate can last upwards of 100 years.
Talk to your architect about what design elements can be included to help make it as low maintenance for you and your family as possible, while maintaining the amount of space you need.
4. Natural Light Is Key
Having a level of natural light is a game-changer for any house. This can be done through large floor-to-ceiling windows or even through a skylight. When working with your architect, see how they can help to improve the amount of light each room can get.
This includes the main rooms you want to focus the sunlight’s attention on. If you want to see the sunrise from your bedroom and end the day with a sunset from your office, it will make a huge impact on the direction and positioning of your layout.
5. Energy-Efficiency
Building an energy-efficient house isn’t just about which appliances you intend to buy. Architecture is essential for designing a house to reduce the amount of energy needed to both heat and cool your house, separate from the HVAC equipment.
Or perhaps you are interested in installing solar panels on your roof to help reduce your carbon footprint (and your monthly bills). How the roof is designed by the architect will make an impact on whether or not you’ll be able to properly install them.
Plus, depending on where on the property the house is built will impact how much sunlight is being directed onto the roof where the solar panels intend to go.














