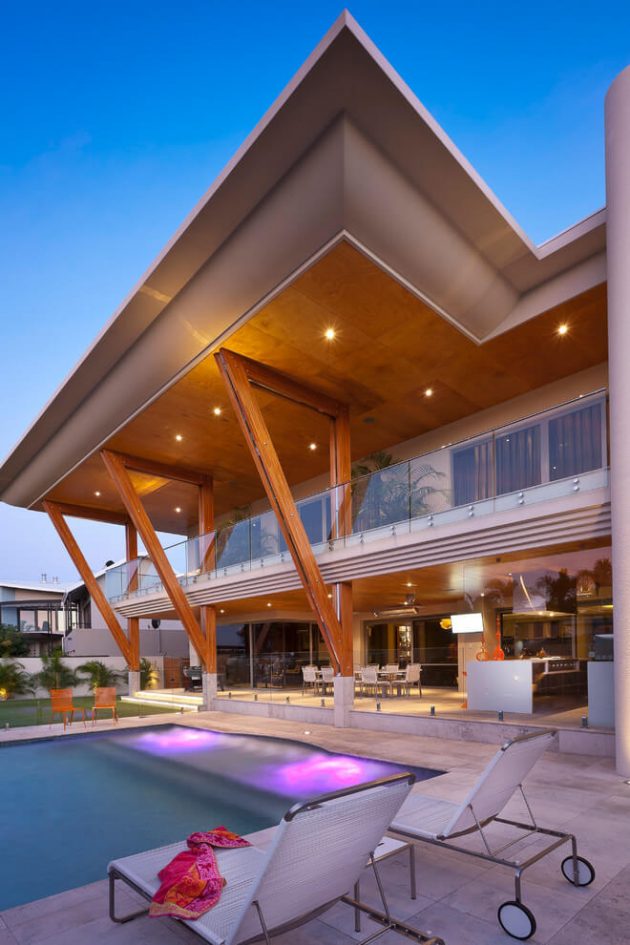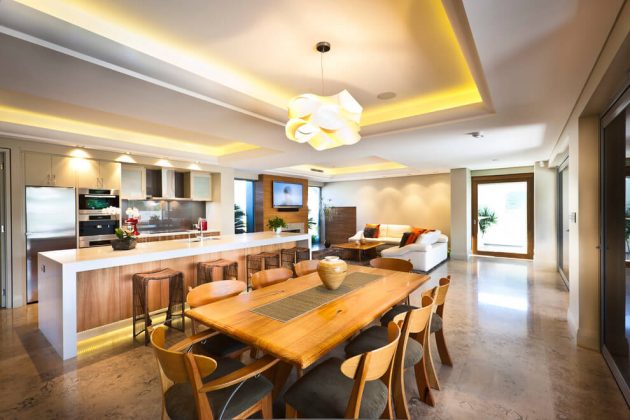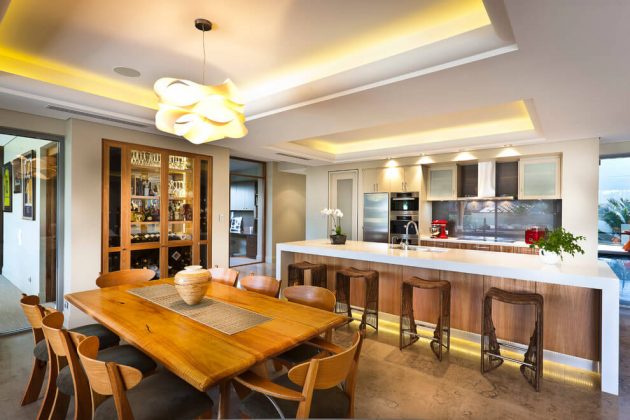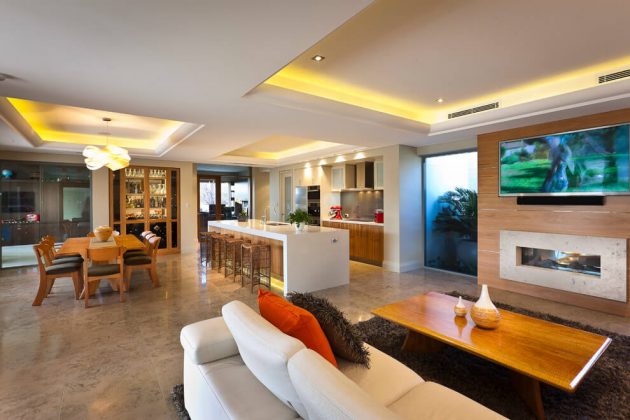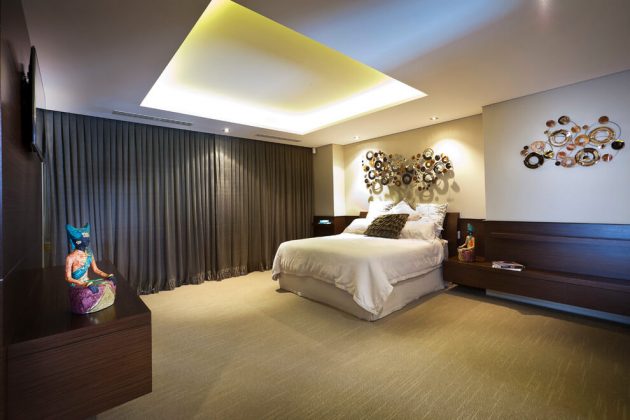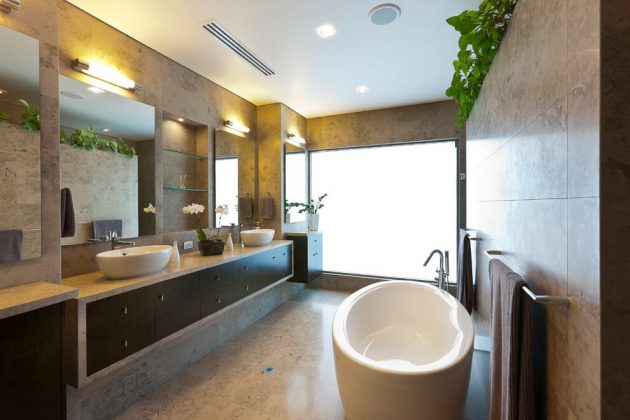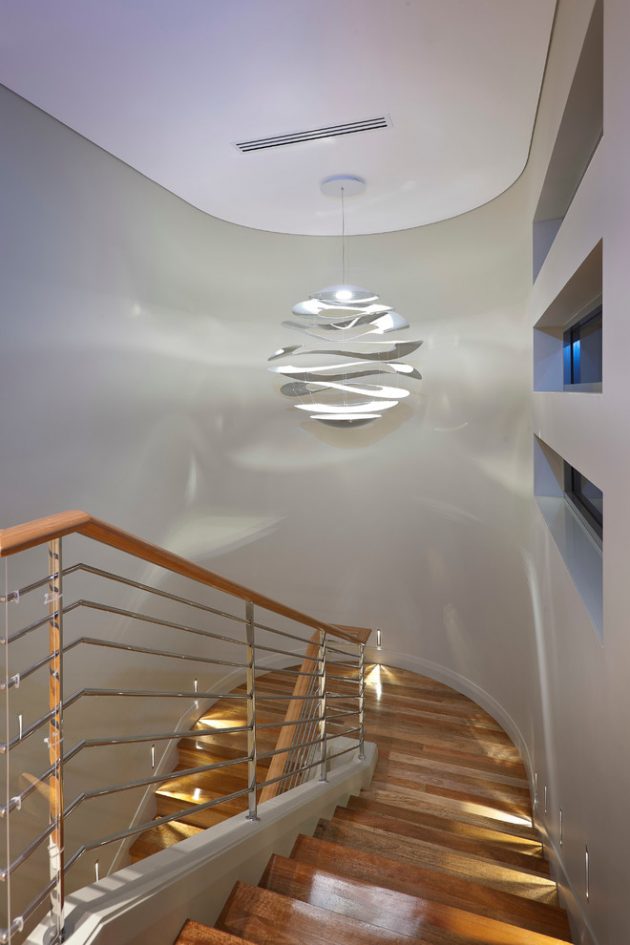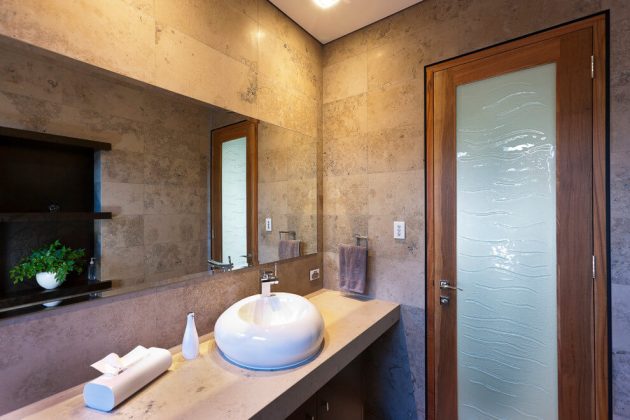Project: Applecross House
Architects: Brian Burke Homes
Location: Perth, Australia
Photographs by: Courtesy of Brian Burke Homes
Applecross House by Brian Burke Homes
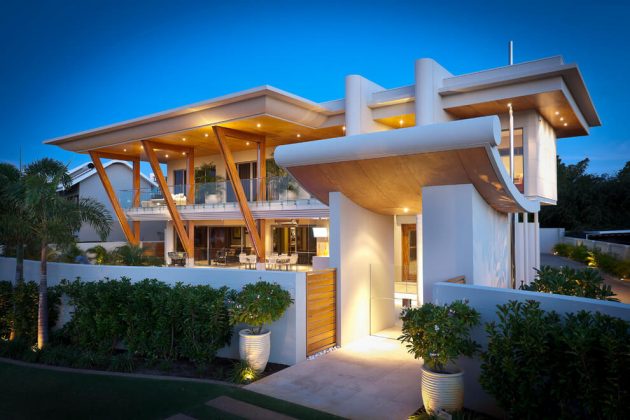
The Applecross House is a two-story contemporary home by Brian Burke Homes. It is located in Perth, Australia, close to the Canning River foreshore. Maintaining the essence of a traditional home while planning an unconventional luxury retreat was the aim of the architects. This home perfectly balances open and enclosed spaces due to extensive use of glass and large terraces adjoining both levels while the swimming pool mirrors the construction during the day and completes the image of an opulent lifestyle.
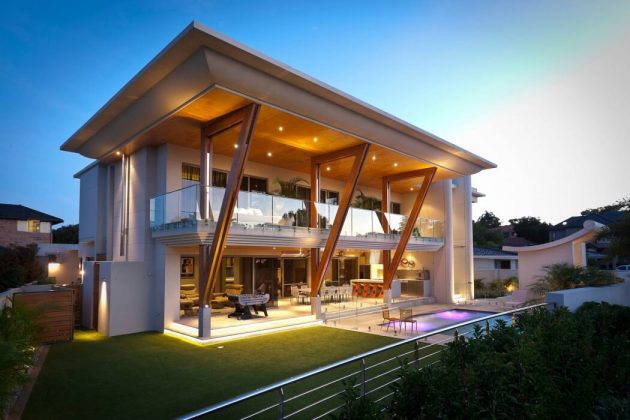
From the architects: “Situated just metres from the Canning River foreshore this impressive ultra modern home has been designed as a luxury resort while still retaining the essence of a traditional family home.
Opening up to the north allows the warming winter sun to penetrate deep into the heart of the home while the large roof & balcony overhangs keep the summer heat at bay. Two large formal entertaining areas, a massive gym, triple car garage, kids playroom, massive kitchen & a generous outdoor alfresco area comprise the ground floor while the 4 main bedrooms & a study cleverly cantilevered out over a garden make up the top floor.”
