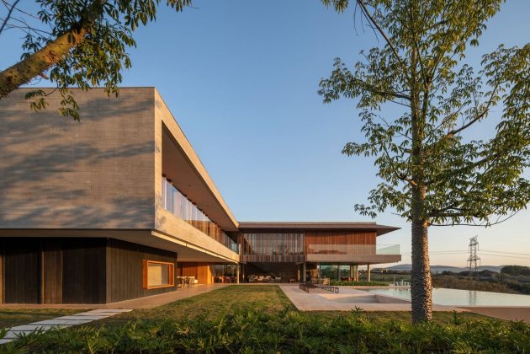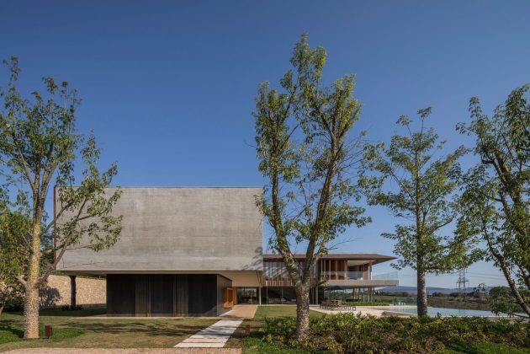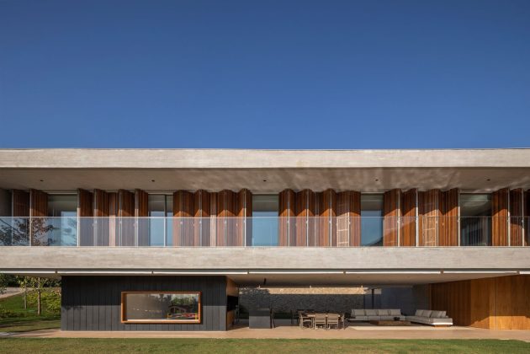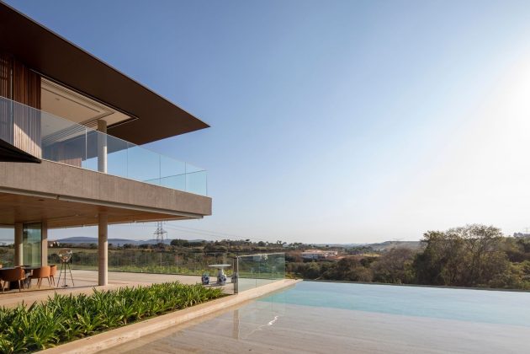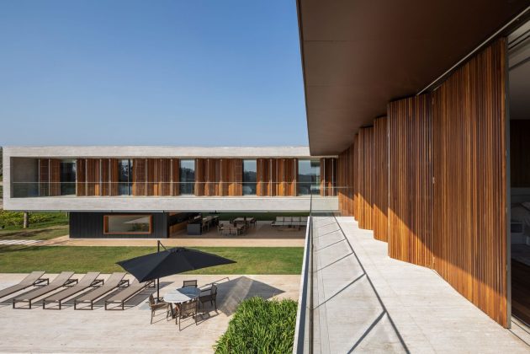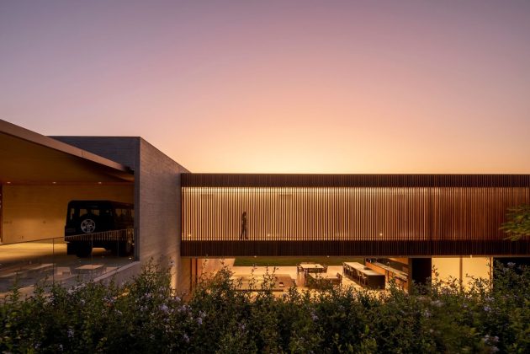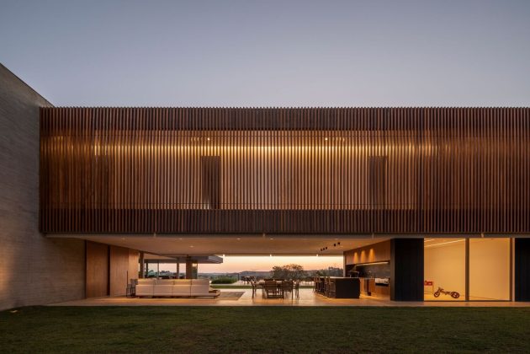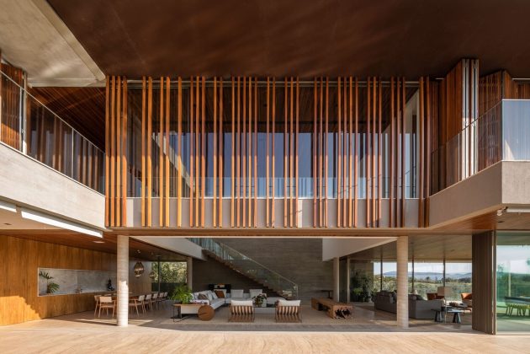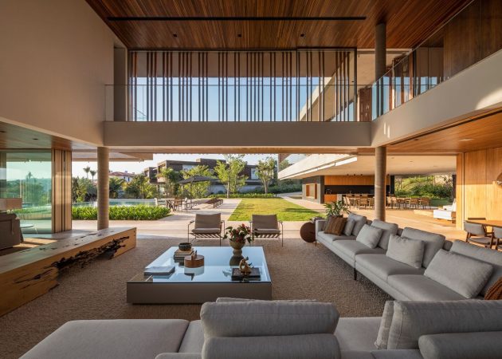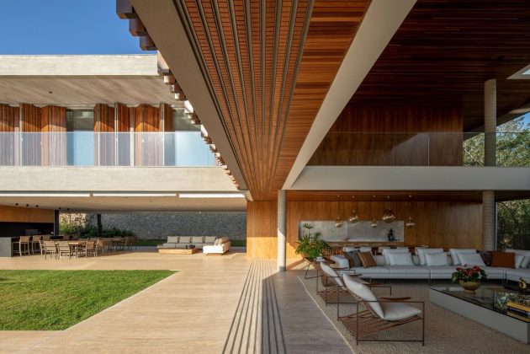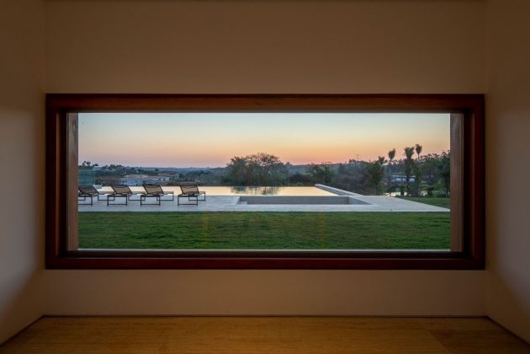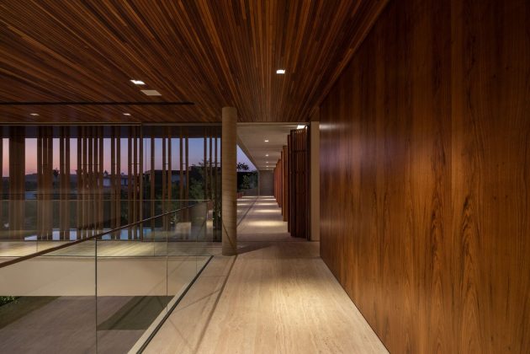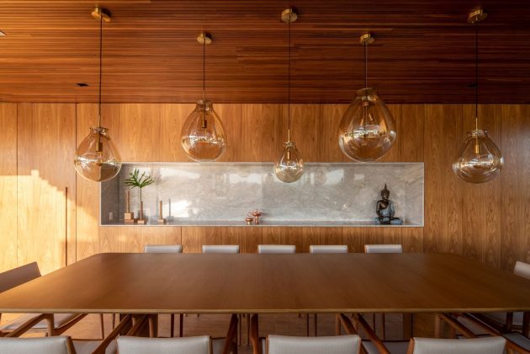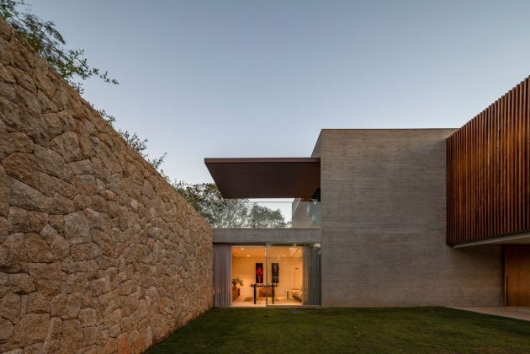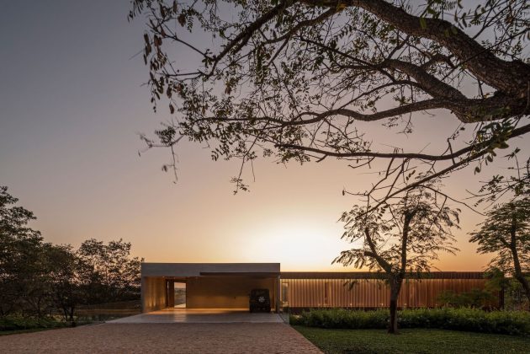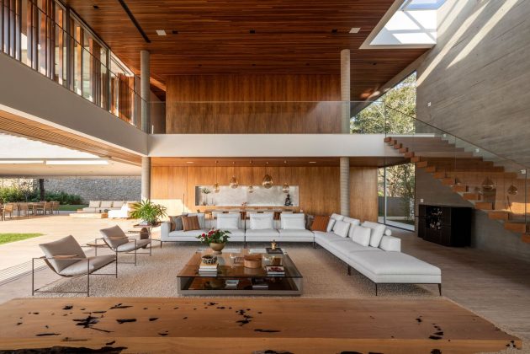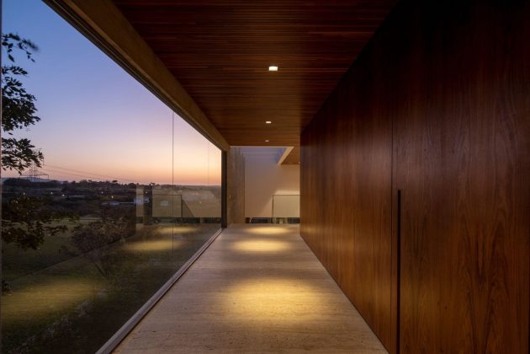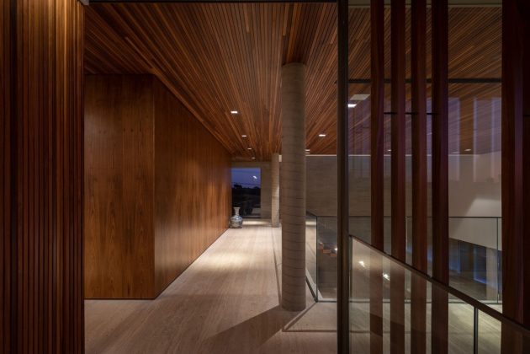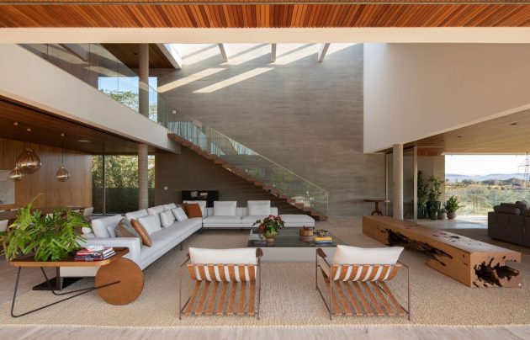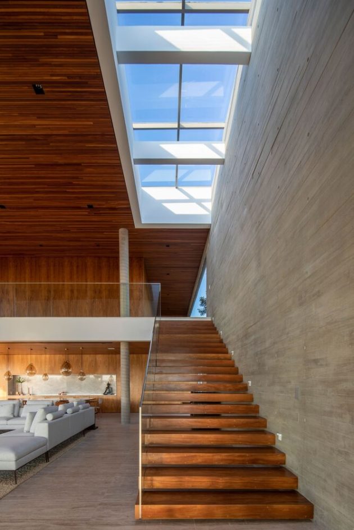Project: AP House
Architects: Patricia Bergantin
Location: Brazil
Area: 17,437 sf
Year: 2019
Photographs by: Maíra Acayaba
AP House by Patricia Bergantin
Casa AP, nestled in the Brazilian countryside at Fazenda Boa Vista, is a harmonious blend of architecture and interior design that invites a profound connection with nature. Positioned on a sloping terrain, its straight architectural lines and clever implementation contrast with the landscape, framing picturesque views. This refuge-like structure strategically directs openings to the landscape, preserving a sense of serenity and focusing on breathtaking panoramas.

Casa AP has architecture and interior design elements that lead to a fluid dialogue with nature. From materials to site implementation, the project awakens the connection with the countryside landscape of Fazenda Boa Vista and transforms the experience of dwelling into an experience of well-being.
On a sloping terrain, the straight lines of Casa AP provoke a contrast with the countryside landscape, framing views. The architecture is arranged to create a refuge, starting with the “L” implementation, directing openings into the lot. A design strategy that preserves the living of the residents and enhances the main views of the landscape.
On the first floor, we are welcomed by a large hall that leads to the private spaces with six suites, and to the common spaces on the ground floor. The paths and environments are marked by porosity with the surroundings, given the use of floor-to-ceiling windows and wooden slat frames in a graphic pattern, performing the function of brise-soleil on the facade. As well as the opening for zenithal lighting, which brings sunlight into the house and leads to the main staircase accessing the ground floor.
At the lower level, entering the living room open to nature, the reception area on the ground floor, the double height allows the sensation of amplitude and internal/external integration, an imposing relationship that resumes clearings in the forest. In the other wing of the implementation, in a large free span with gourmet spaces with an external kitchen and leisure terrace, they are organized in a continuous manner, connected to the large garden, pool, and external fireplace, expanding the connection with the landscape.
In interior design, the predominant choice for rustic materials, fluid layouts, and a palette of natural tones evoke immersion in a shelter. The use of wood presents the perception of warmth, warmth, in contrast to concrete, made by humans, but here, it takes lightness. Marble also stands out, referring to history and the passage of time.
The present choice of frames allows for greater integration and alteration of environments according to the resident’s experience. And like a living organism, the house is mutable and flexible in the face of its uses. Open to the entire environment to provide experiences of well-being and welcome, Casa AP establishes constant encounters with the natural, awakening coexistence, encounter, and contemplation.
