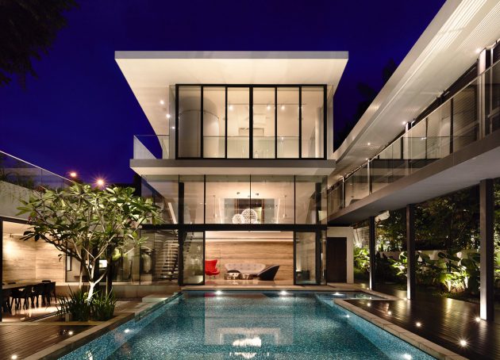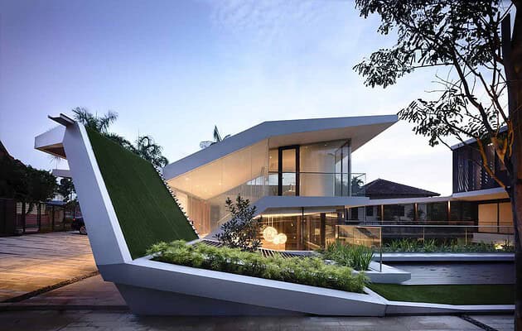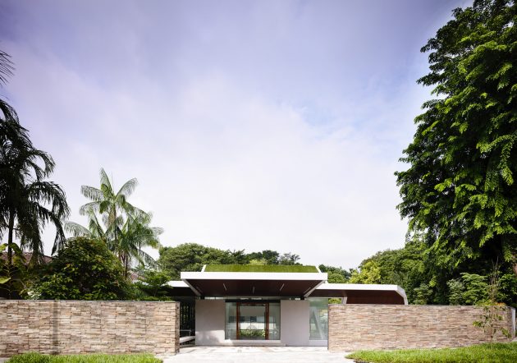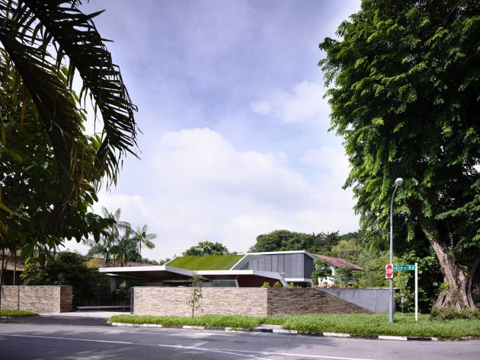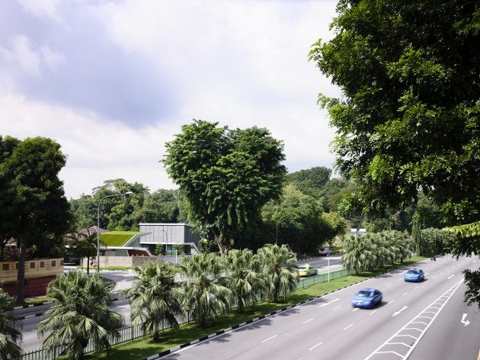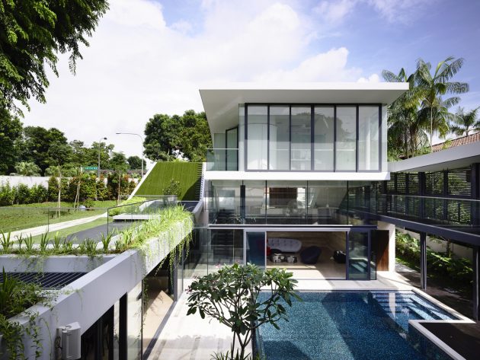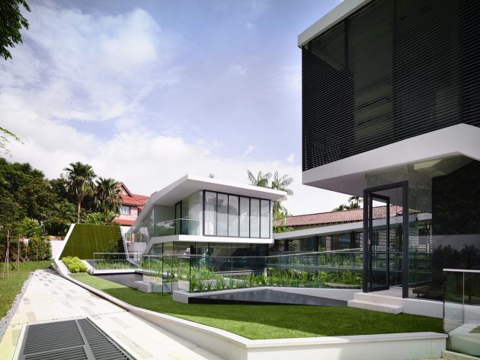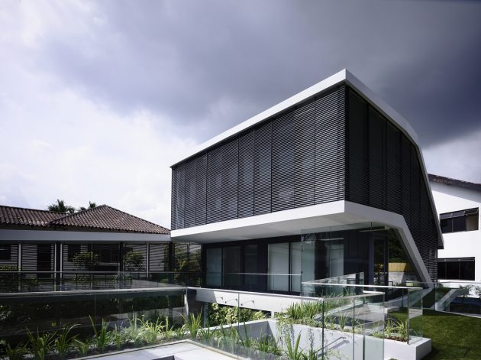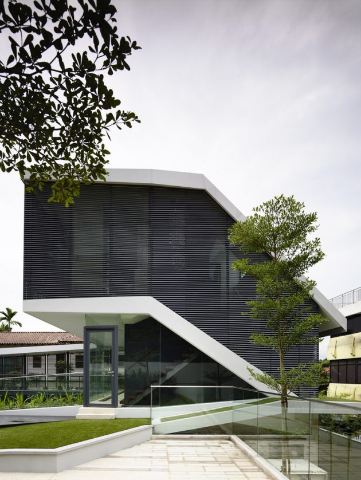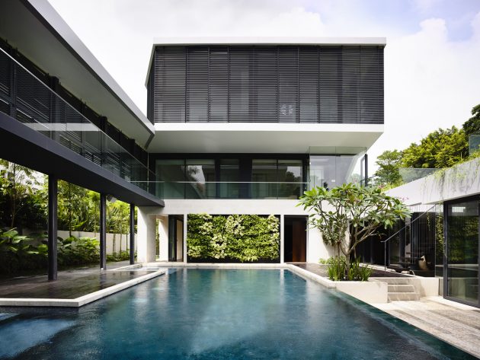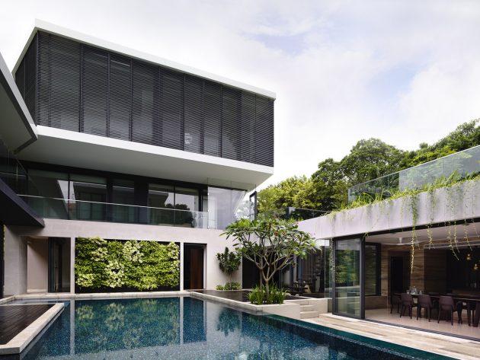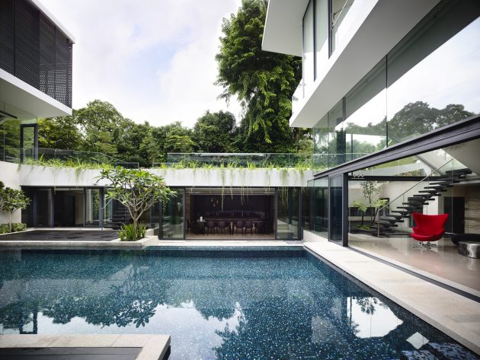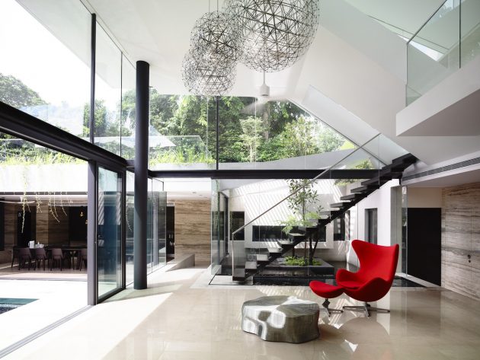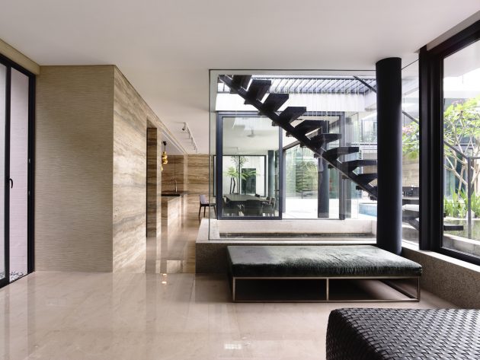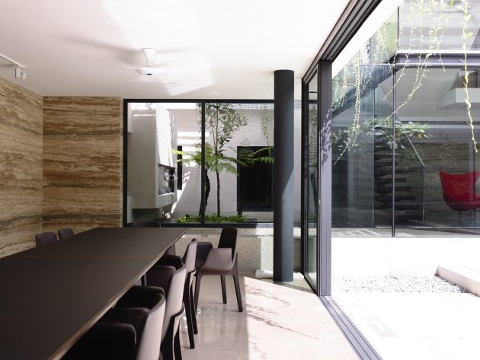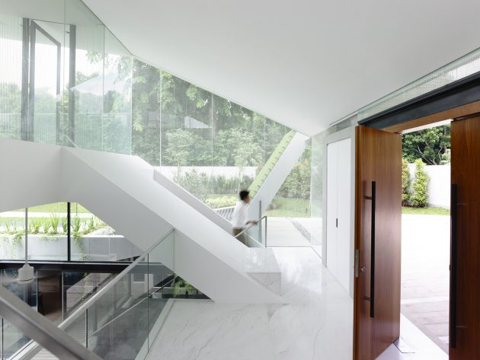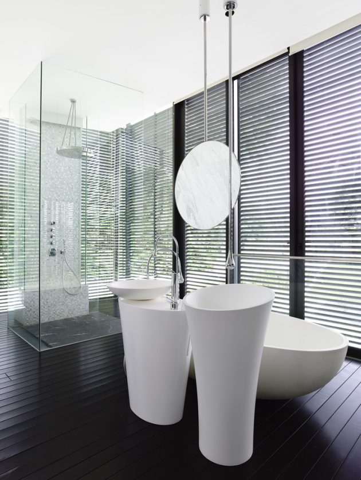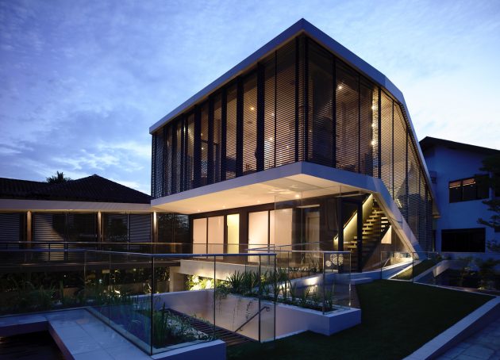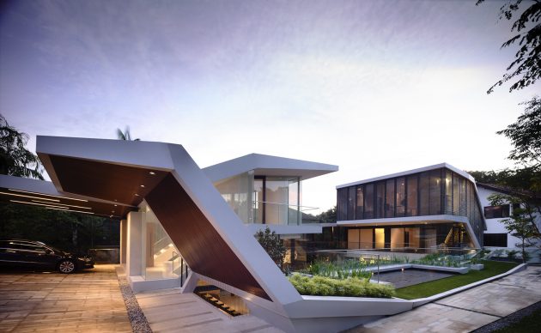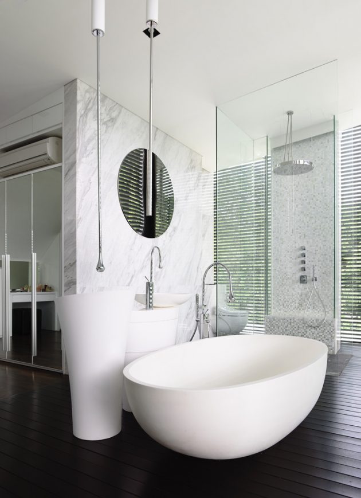Project: Andrew Road House (Up-peel House)
Architects: A D Lab
Location: Andrew Road, Singapore
Area: 7,000 sq ft
Photographs by: Derek Swalwell
Andrew Road House by A D Lab
The Caldecott region of central Singapore is the home to the Andrew Road House that was designed by A D Lab. It is located on a peculiar site in the middle of a picturesque residential area with unobstructed views of the MacRitchie Reservoir park and nature reserve, but it is also quite near to a very busy highway. In order to naturally buffer the noise from the highway and create privacy from the neighboring properties, the sites along the main road are descended below the street, making the second story the entry level.
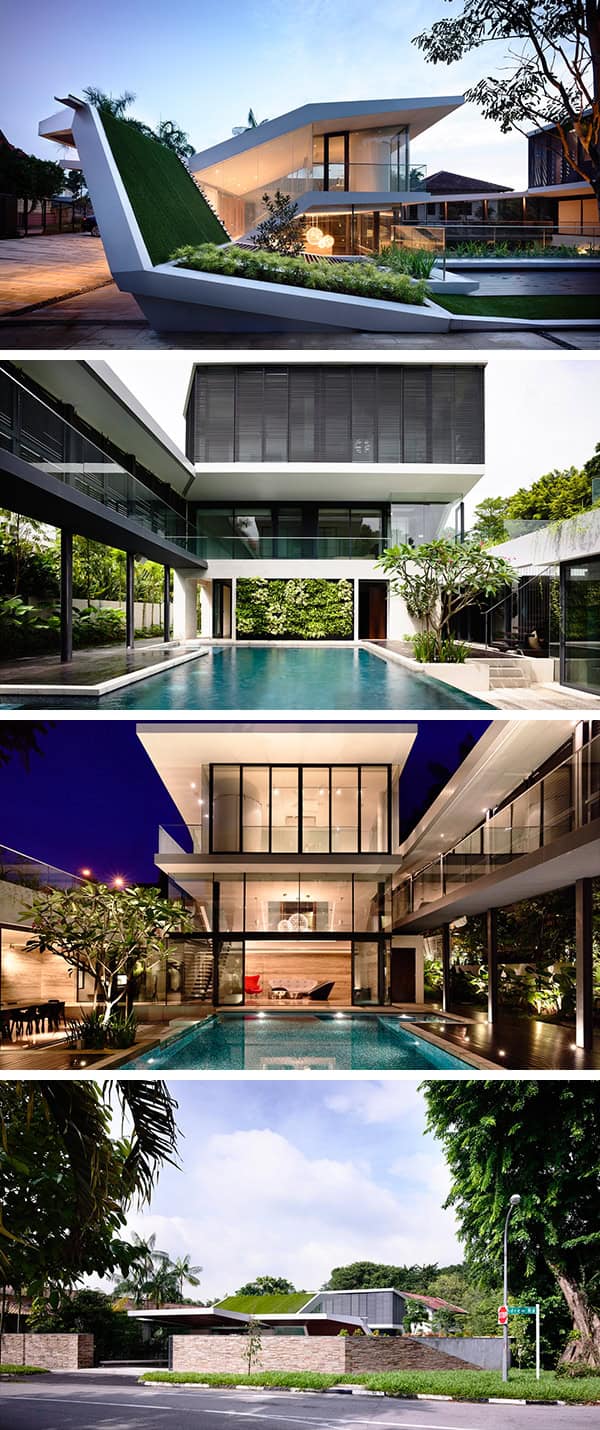
From the architects: “As is the case in many countries, Singapore’s residential architecture can no longer rely on idyllic sites and spectacular views to inform its spaces. The scarcity of land for private houses has led to a reality of less-than-perfect plots. Although surrounded by heavy greenery along the perimeter of one of the nation’s mature nature reserves, this house is also situated at a major vehicular intersection along a busy and noisy highway.
The architect addressed this quandary by lowering the communal facilities around a sunken garden that focuses the views inward. From this private oasis, angled views of the reservoir’s treetops create context, while the noise of the highway is largely muffled. The ground form is conceptually lifted and peeled upward to channel wind and light into the central garden where a swimming pool helps to cool down the space from the intense tropical sun.”
“From the urban context, the design gives back to the street the landscape lost as a result of the development. The architect kept the built form low and ground-hugging by making the undulating turf-covered roof appear as a continuation of the landform. Understated from the outside, the internal spatial expression of this peeled-up roof creates the sensation of an enlarging and grand internal room that simultaneously leads the eyes upward to the sky, as well as downward to the intimate central gardens below. In another move to shield the house from surrounding noise, the architect encircled the main spaces with the circulation.
The corridors and staircases wrap a protective layer around the outer perimeter of the house, which also creates a sense of drama about the movement of a person through the house. The “viewer” moves through the encircling corridors and terraces that are at times hidden hallways behind the rooms, and at other times open out to theatrical balcony-like spaces that view down to the garden and main living area.”
