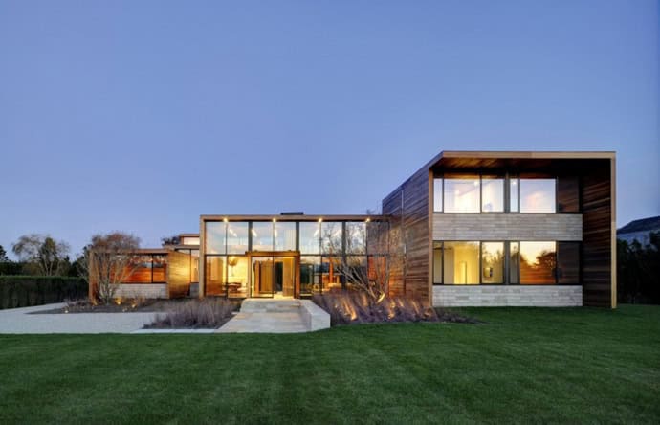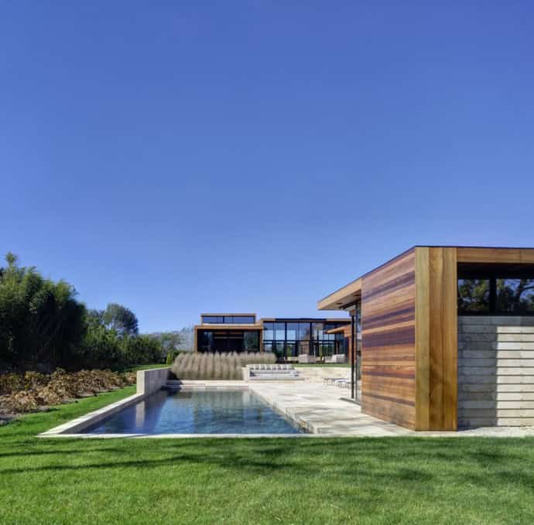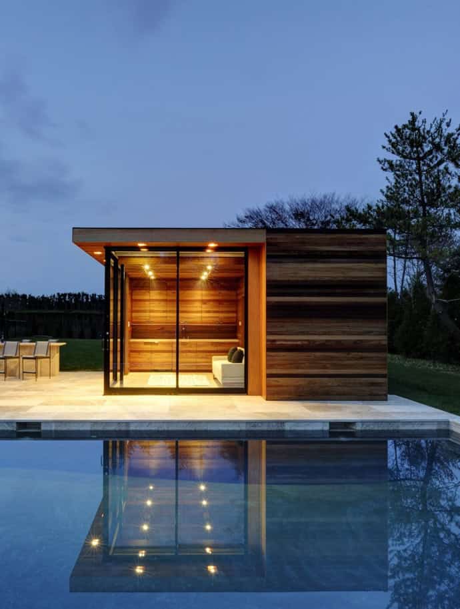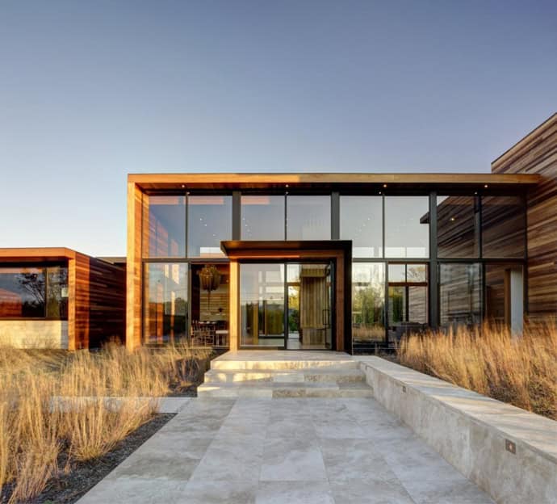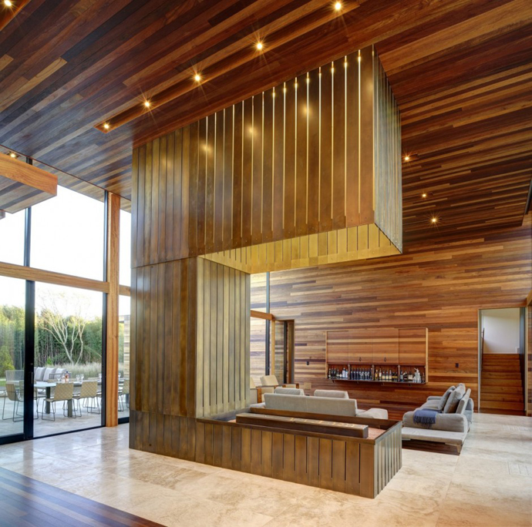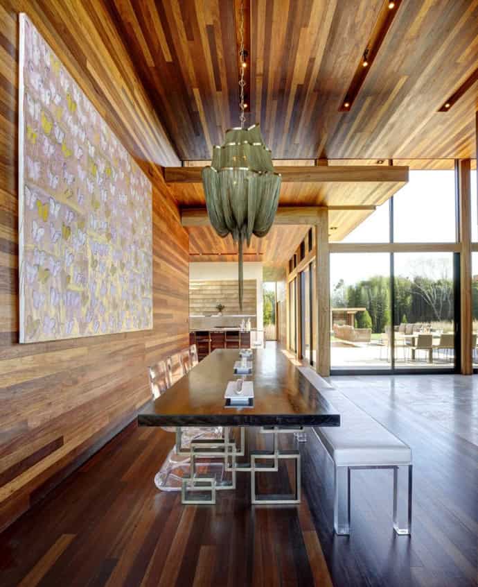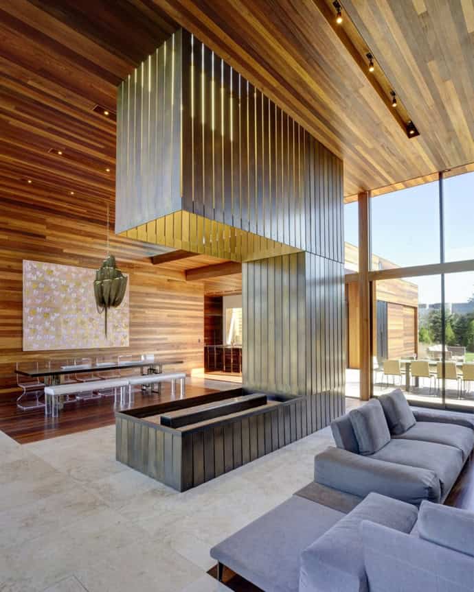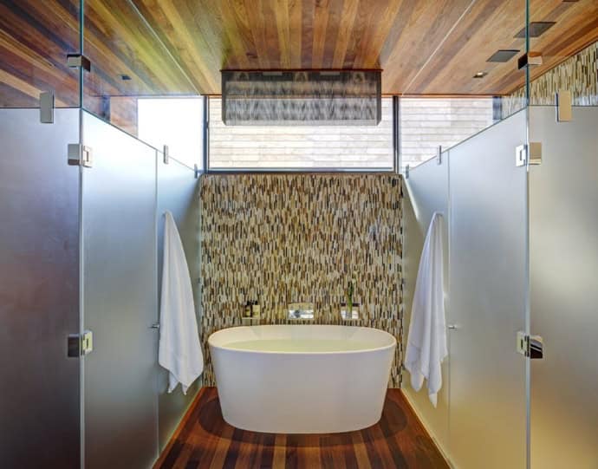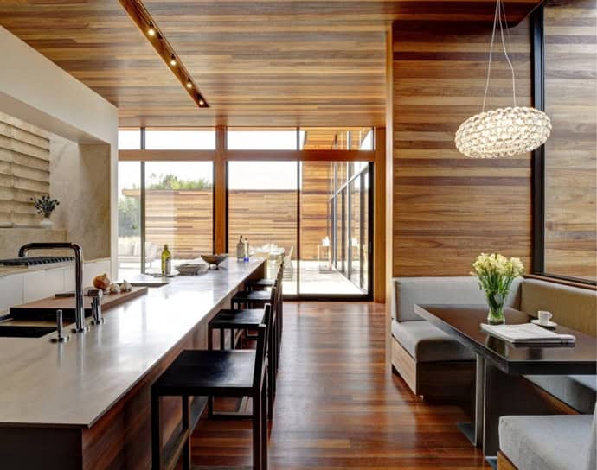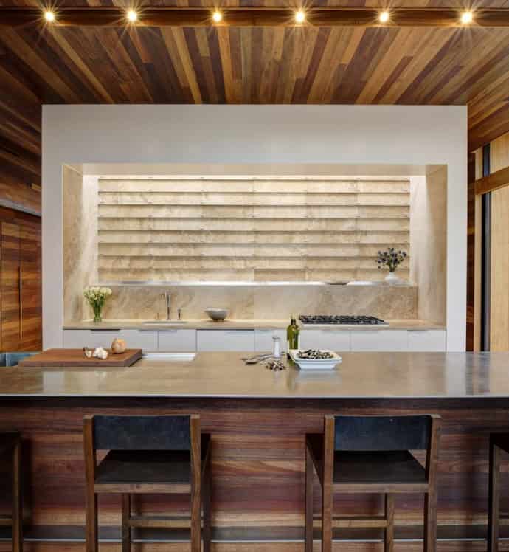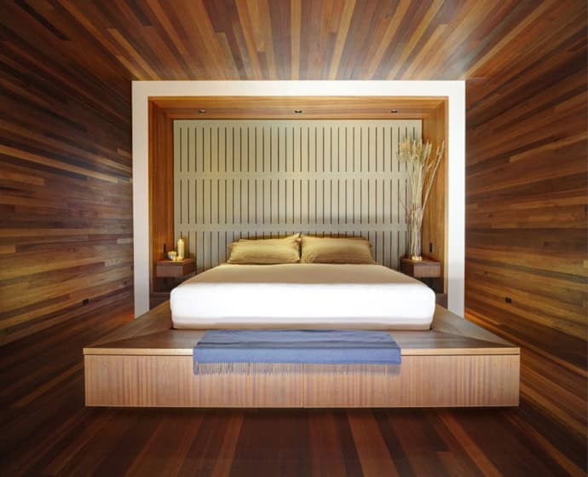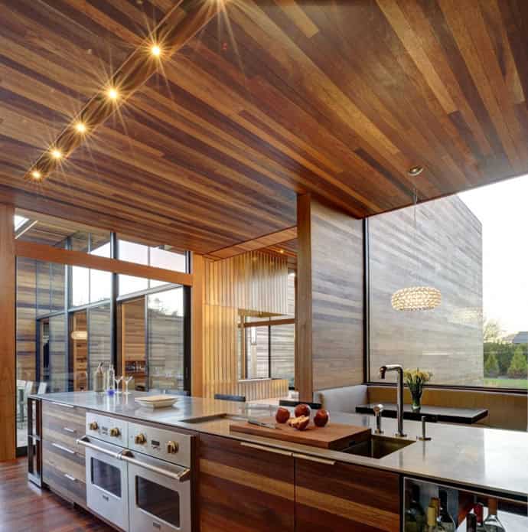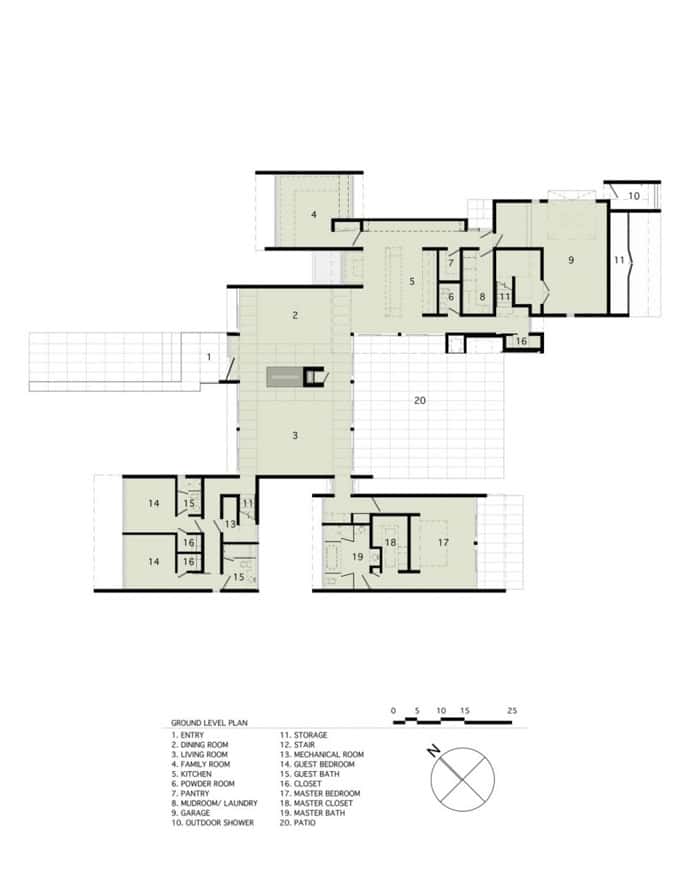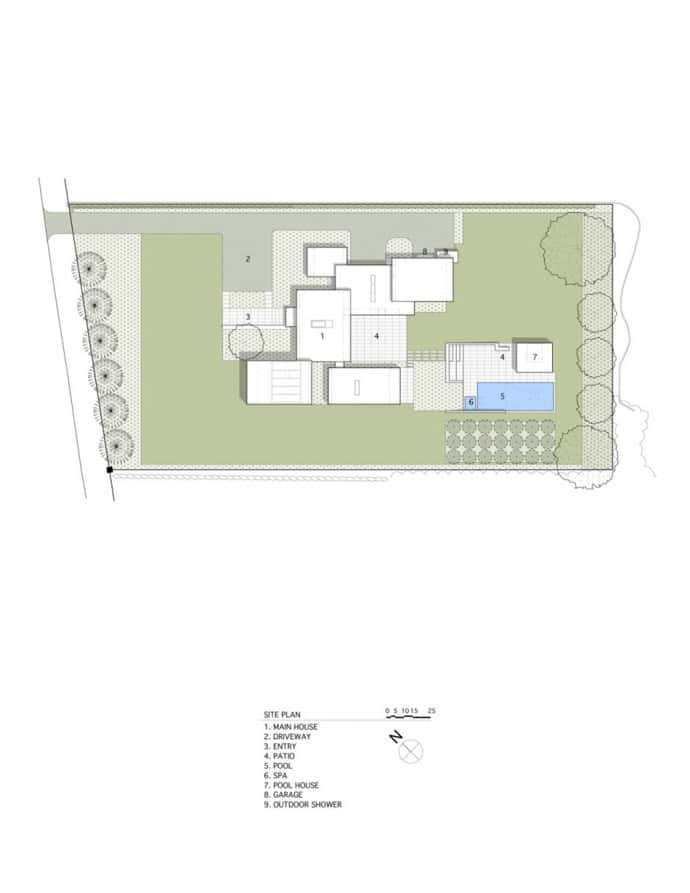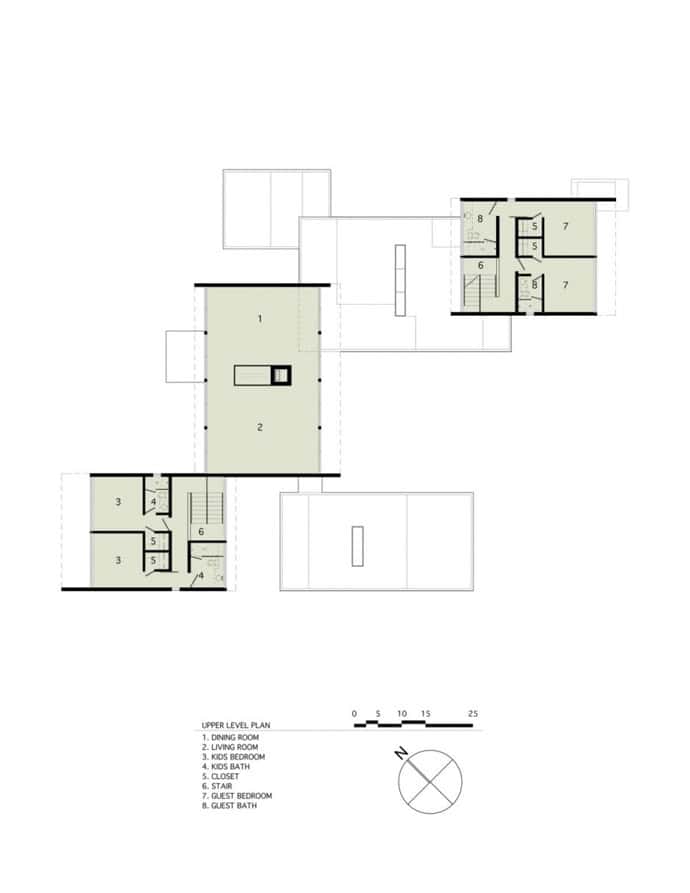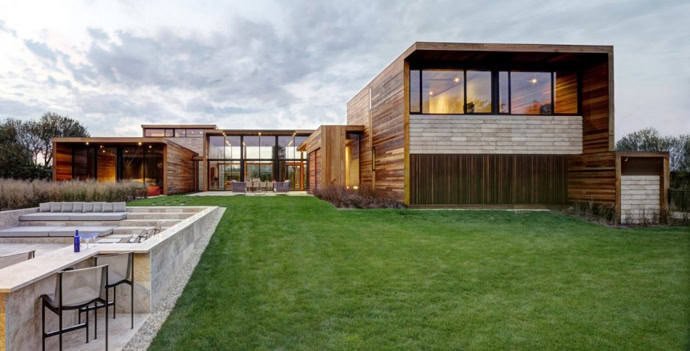Bates Masi Architects have designed Sam’s Creek, located in Bridgehampton, New York. According to the architects: “We live in a time where smart phones and tablets are in everyone’s hands and multitasking is the normal way of life. Influenced from the client’s multitasking lifestyle, a diverse set of requirements developed for a new home. The clients, one of whom is the owner of a public relations company, requested that multiple activities could take place throughout the house without interruption; a dinner party could take place while simultaneously entertaining a group of children, or guests could come and go without disturbing the rest of the family. These programmatic requests diagrammatically divide the site as well as establish view corridors from front to back. Transparency through the house puts simultaneous activities on display, and provides a setting where guests can see and be seen.
A series of open-ended boxes, each tailored to a portion of the architectural program focuses the view from the street though the house to the landscape in the rear. Mahogany boards wrap floors, ceilings, and walls to heighten the perspectival view and provide privacy from neighbors. Each box has independent audio, video, and climate control to operate autonomously and the length, height, and volume of each box is adjusted to appropriately encase the program. The fireplace merges a utilitarian object and a crafted, sculptural work of art. The fireplace conceals a moment frame, supporting lateral loads to allow for the large open-ended volume of the dining and living room.”
