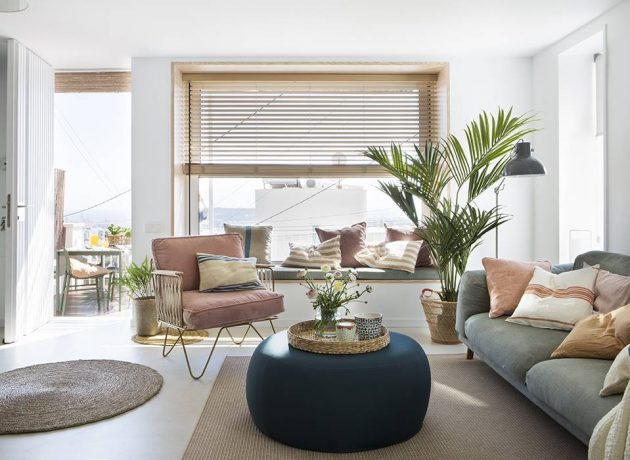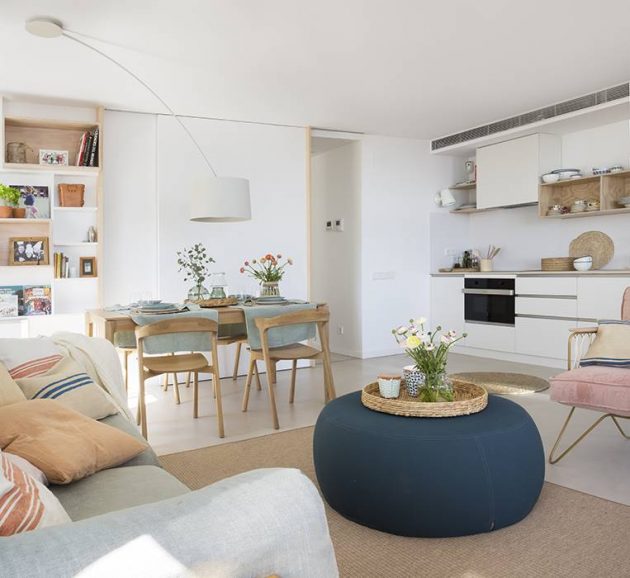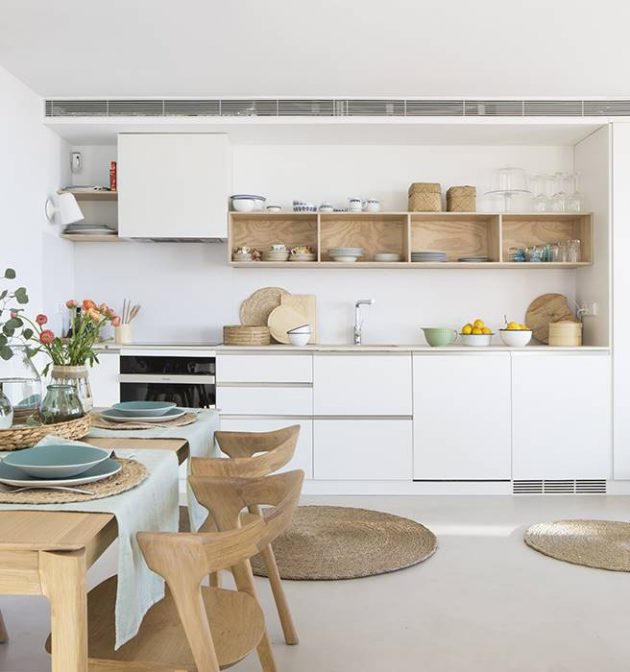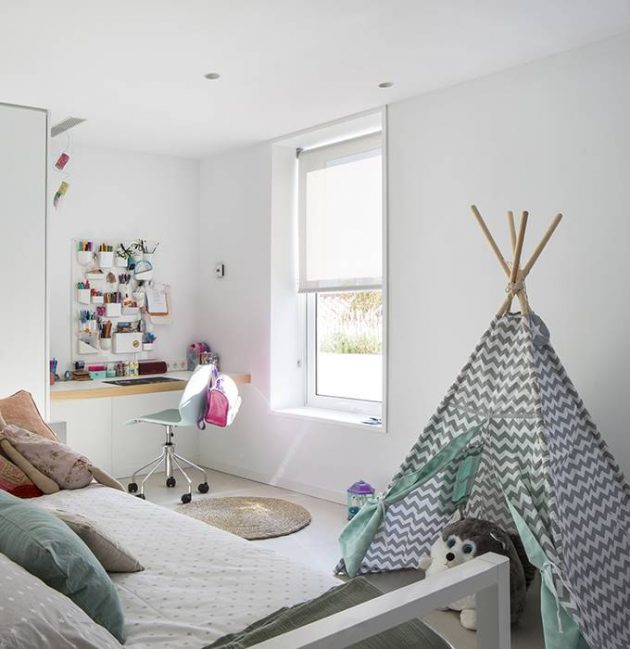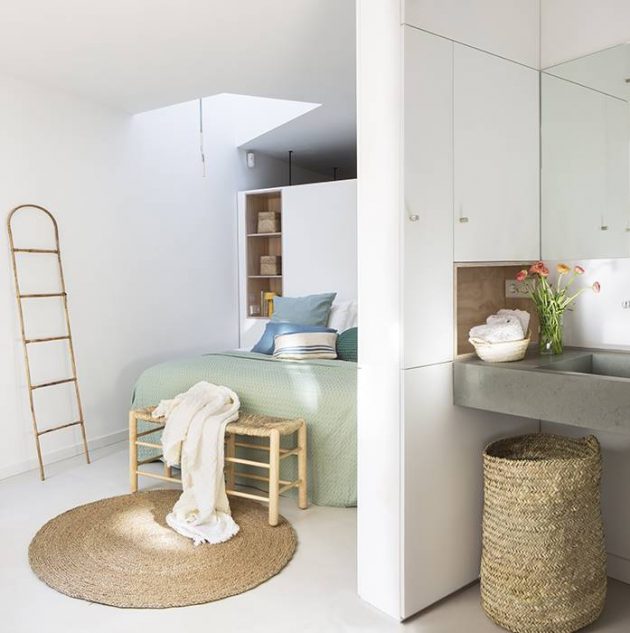With hardly any doors or partitions, with windows in the walls and ceilings, this 70-square-meter family house in Barcelona is lived all year round but is thought of as “a summer house”.
1. THE KEY: AN OPEN LIVING ROOM
This little house in Barcelona offered impressive views over the city. That is why they make the most of the windows.
2. ALL CLEAR
Under the microcement the underfloor heating ducts are hidden and, above the kitchen, you can see the grids of the air heater. The air conditioning is felt but not seen.
It is visible, so we wanted it to be one more piece of furniture, playing with the height of the hood and that of the pine boxes, lower to make them more accessible. Everything is integrated: the DM covers (from right to left) a cleaning cabinet, fridge, pantry, freezer, dishwasher, cabinets, drawers…
4. CHILDREN’S ROOM
Do you remember that we told you to remember that on the other side of the library in the living room was the children’s desk? Well, the reason was this DM door: a secret passageway. Who has not dreamed of escaping from a meeting of “elders” and teleporting to their room?
5. UNDER THE STARS
Here is a solution to gain light in dark areas or indoors: a tube of solar light. In this case, it has been used to illuminate the bedroom. With this skylight, we have natural light and better air circulation. To give the bathroom privacy, they separated the toilet and shower from the sink with a partition.

