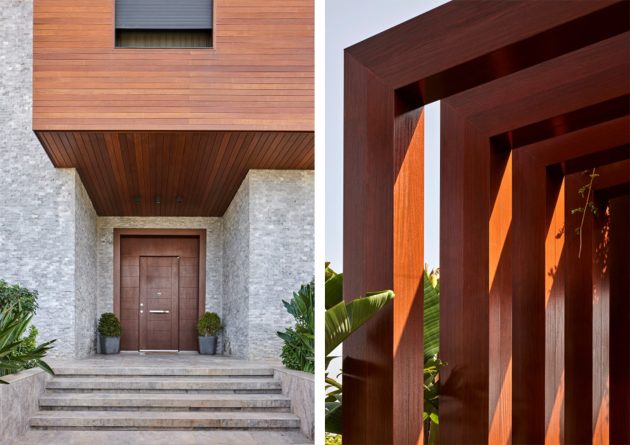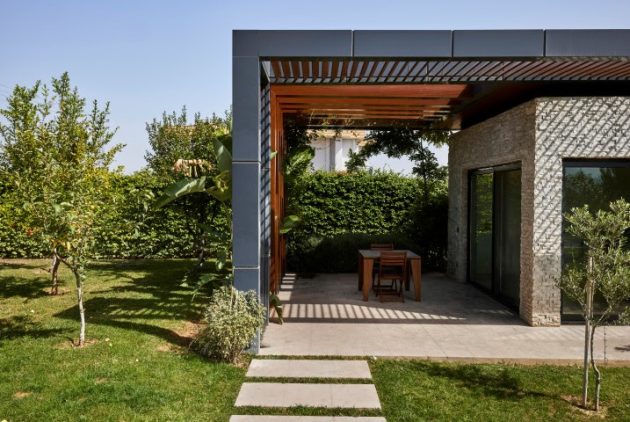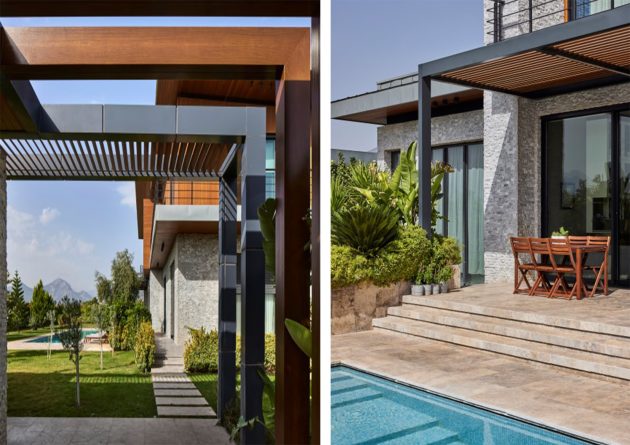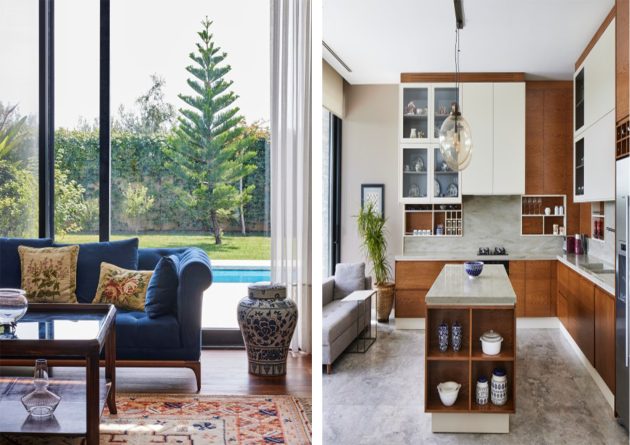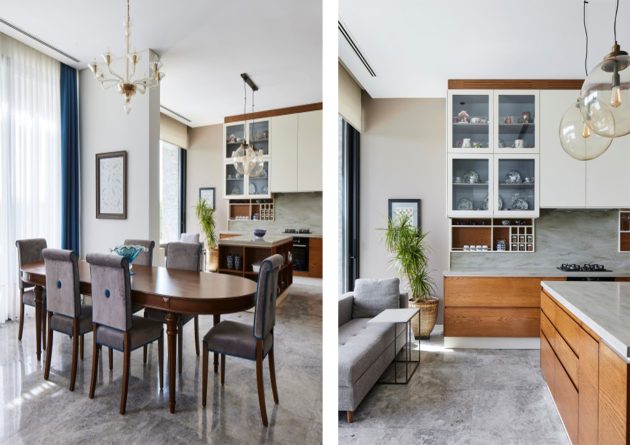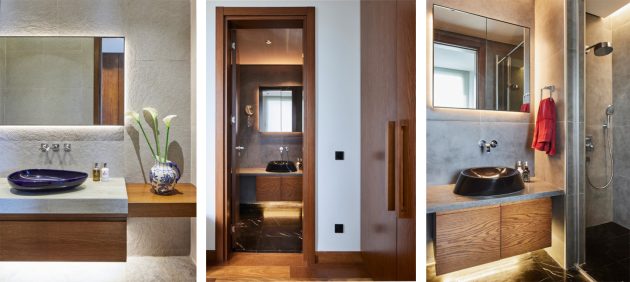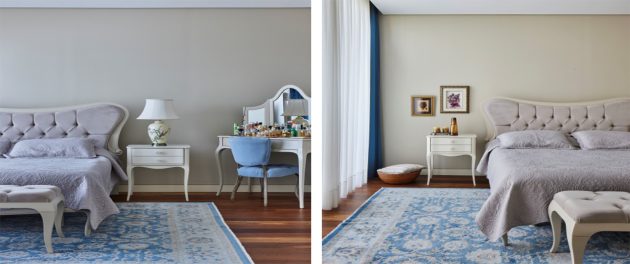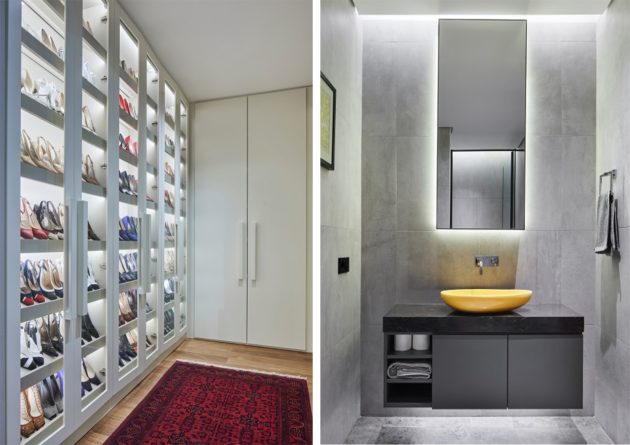Project: SGA Residence
Architects: REDA
Location: Antalya, Turkey
Area: 7,534 sf
Year: 2020
Photographs by: Kadir Aşnaz
SGA Residence by REDA
SGA Residence has been designed by considering the climate of the region, the movements of sunlight and the dominant Taurus Mountains view by REDA.
Located in Antalya, Yeşilbayır, surrounded by olive groves, SGA Residence is planned as three floors, including a basement by REDA. The building was placed on the east-west axis by taking into account the climate of the region, the benefit of sunlight and the dominant Taurus Mountains view during the settlement.
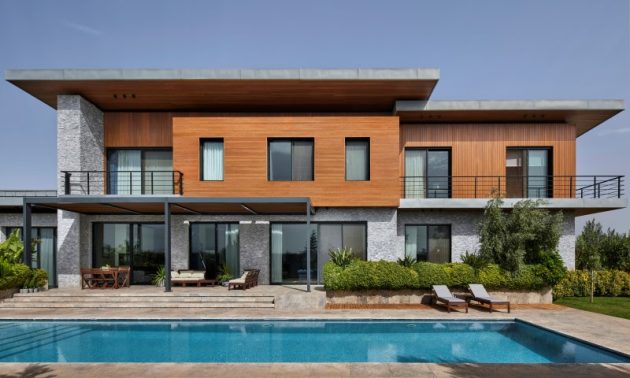
The ground floor consists of a living room, kitchen, and guest bedrooms. Located on the north-south axis, the main entrance leads directly to the patio, then to the backyard and pool.
The upper floor is privatized with the bedrooms of the users and the wet areas of the rooms. On the ground floor, a maximum permeable atmosphere is created between the indoor and outdoor spaces. Spatial integrity is achieved by combining the open plan kitchen and living room with a large dining table.
-Project description and images provided by pRchitect
