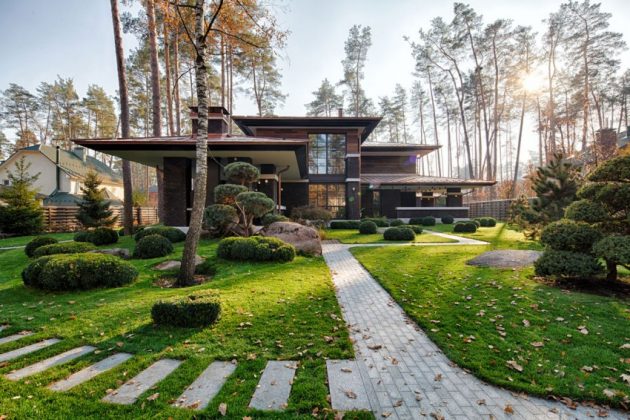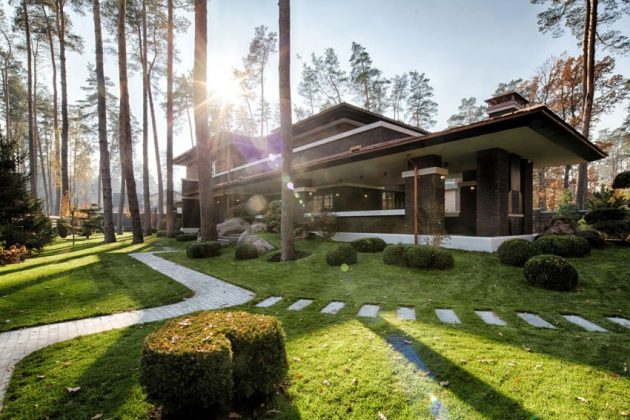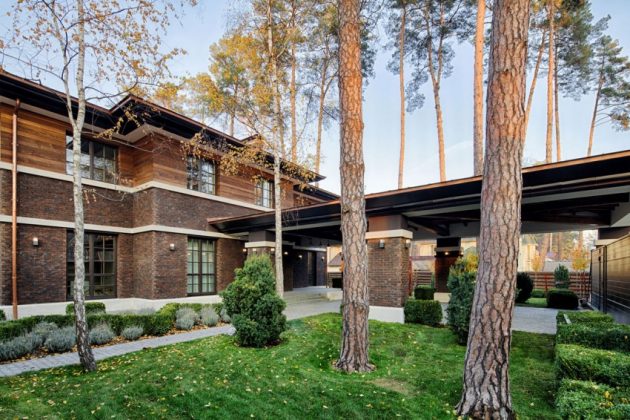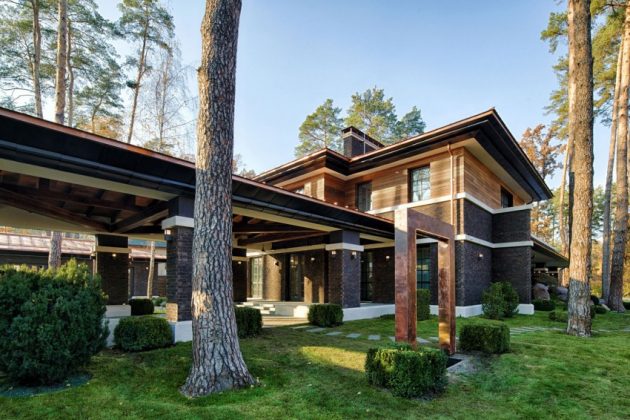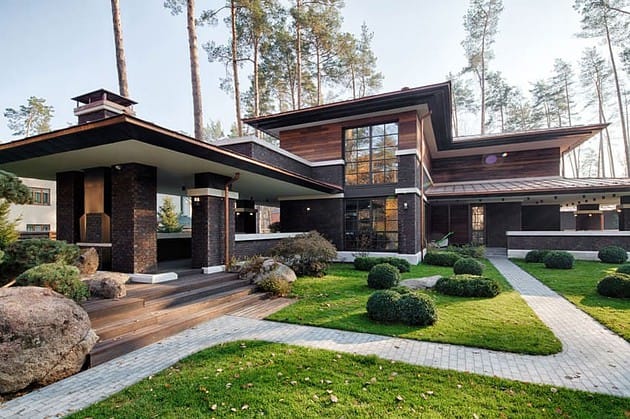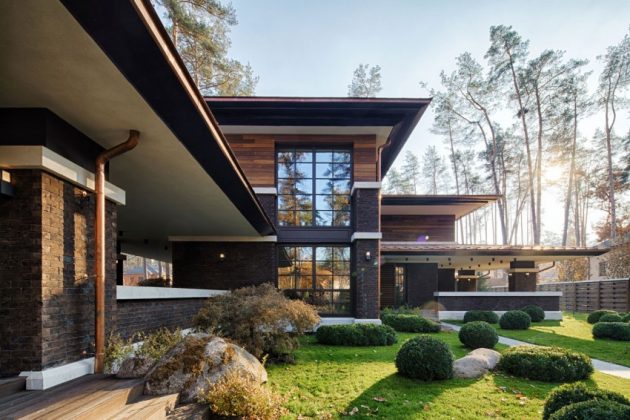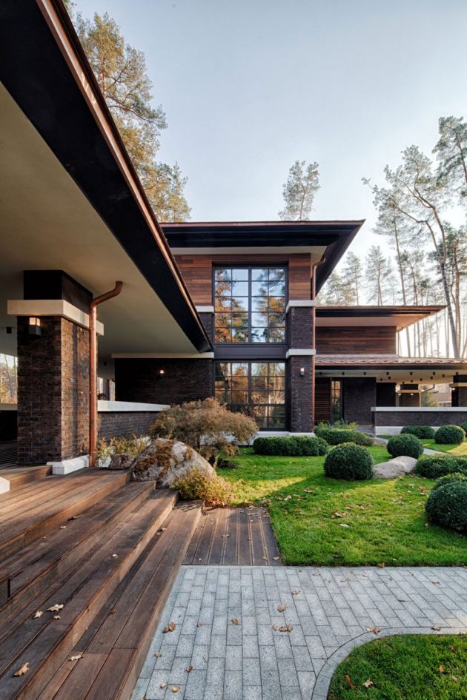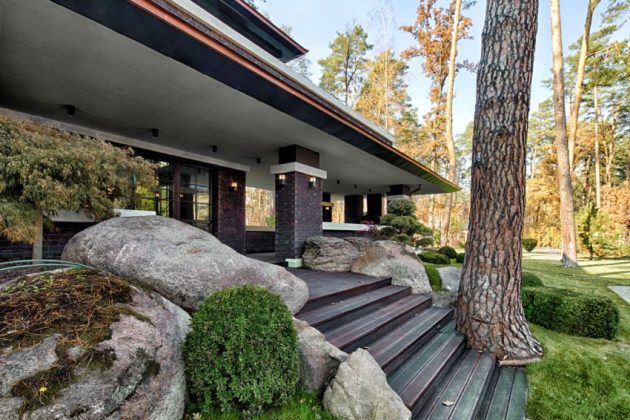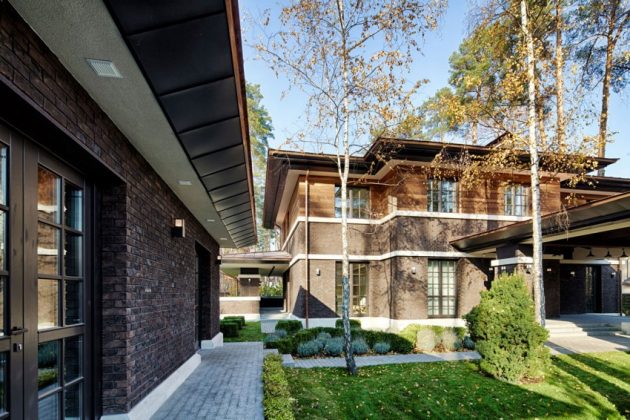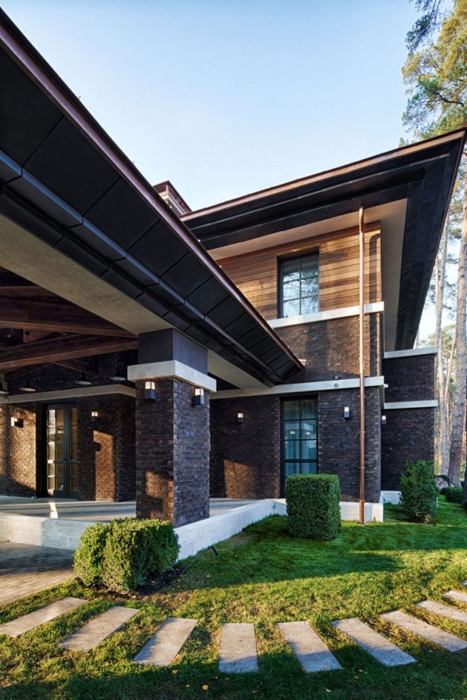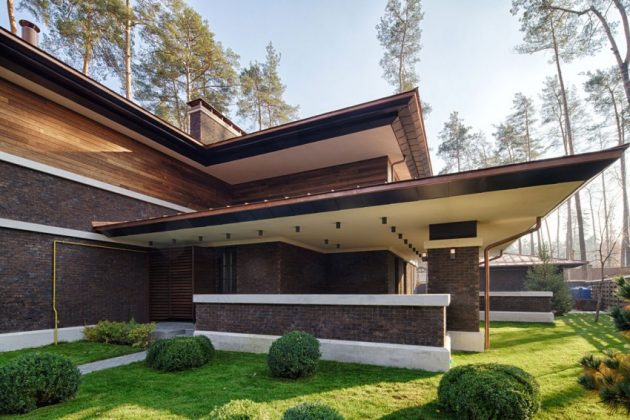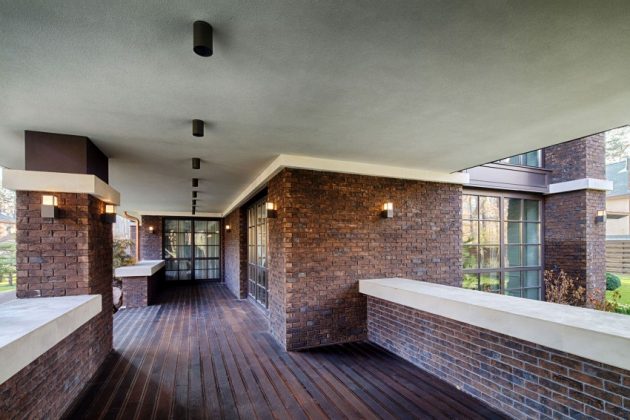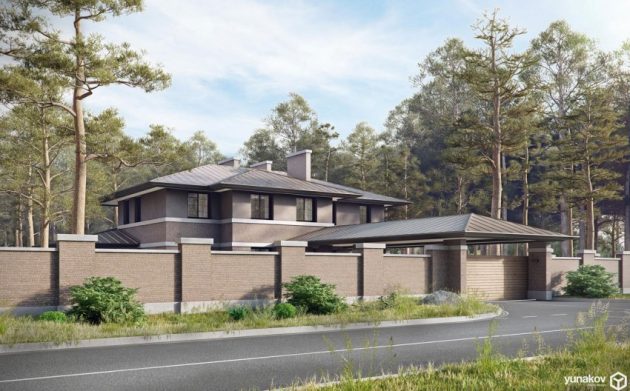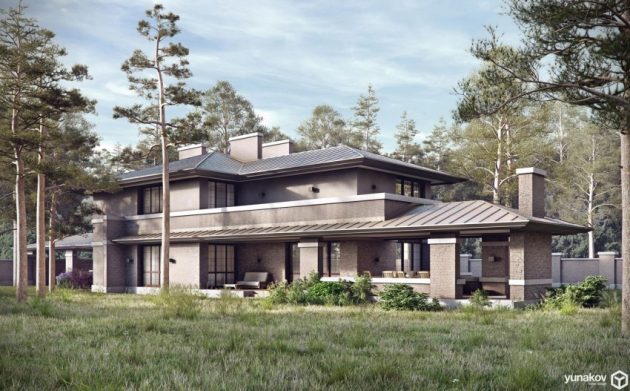Project: Prairie House
Architects: Yunakov Architecture
Location: Bucha, Kiev, Ukraine
Photographs by: Oleg Stelmakh, courtesy of Yunakov Architecture
Prairie House by Yunakov Architecture

This contemporary Prairie House by Yunakov Architecture which is located in Bucha in Kiev, Ukraine pays tribute to the famous Robie house designed by Frank Lloyd Wright in 1909.
Using materials such as brick, copper, bronze and a quiet color palette, the house sits comfortably in its extraordinarily well manicured grounds. The style which is characterized by the low-pitched roof, overhanging eaves, horizontal lines, a central chimney, an open floor plan and clerestory windows looks to the Far East – specifically Japan.
From the architects: “The hardest part of the task set before us was to “catch” the style and proportions of the great architect F.L Wright. One of the fundamental principles of Wright’s architecture is “pressed” by the roof volume of the house, because of which it seems that the floor height is low, and the house has a pronounced horizontal composition.
The second principle is a huge take-out from the front of the roof, which gives a hint of traditional Japanese architecture. The third principle is a large number of covered terraces, which are also stretched by the construction site. According to the flat nature of the relief and the active vertical vegetation, style Wright particularly good “fit” in the area for development. Special attention was attended to functional zoning and building layout. Almost all planning is overflow of the interior spaces with outside covered terraces and landscape.
The house consist of hall, dining room, kitchen, office, guest bedrooms and two covered terraces on the ground floor. And 3 bedrooms with bathrooms and an open terrace on the second floor. Also there is indoor parking, which successfully “played” up in the composite solution. The facade is made of hand-modeled clinker, limestone and natural wood. The roof covered with copper. Window system is 106 wooden profile and double-glass.
The whole landscape is worked out with reference to the small Japanese gardens.”
