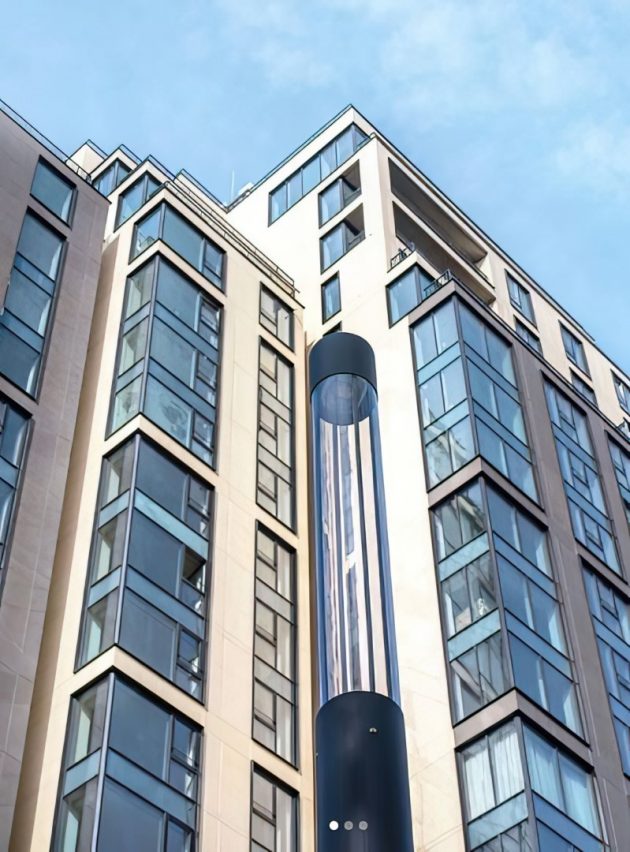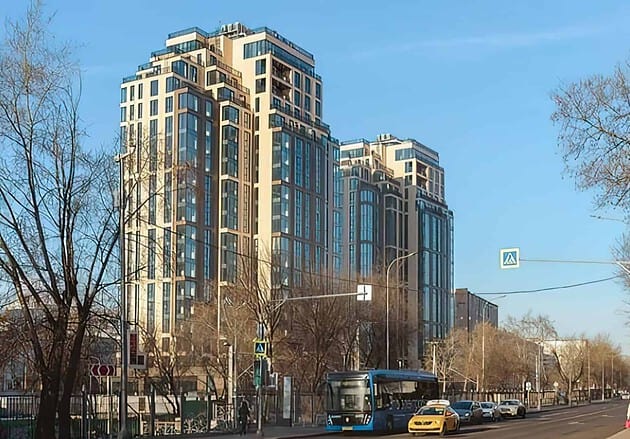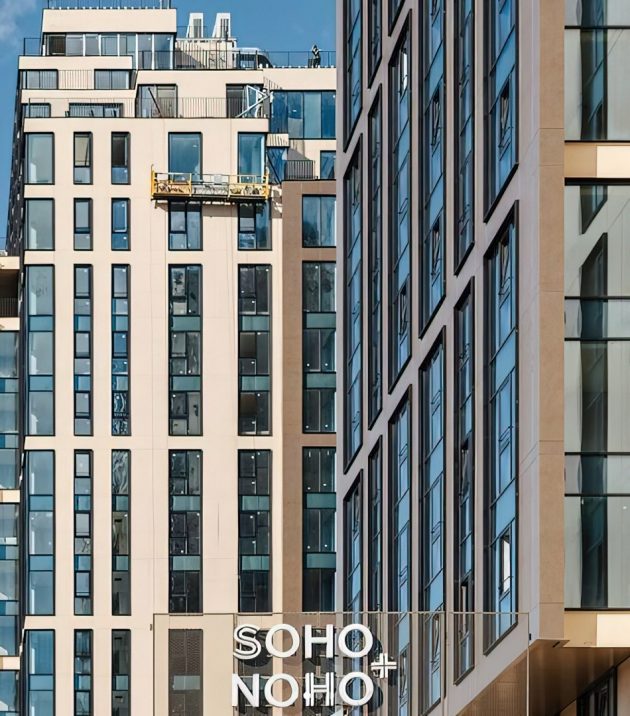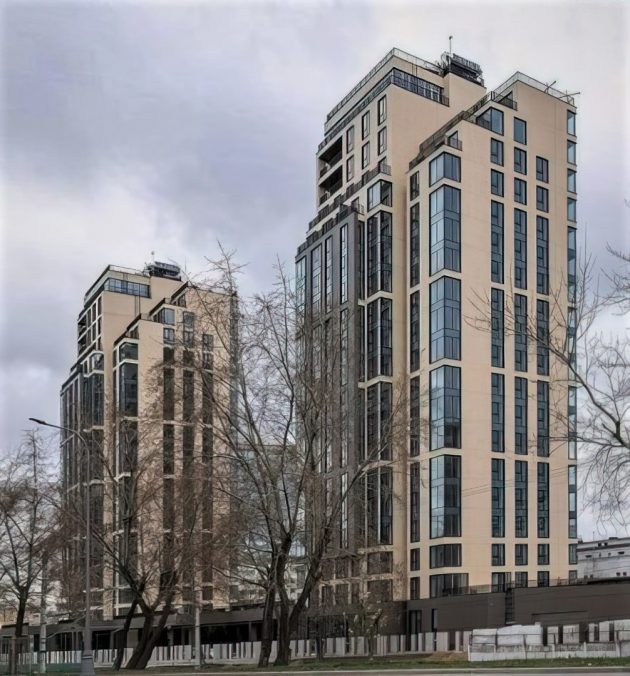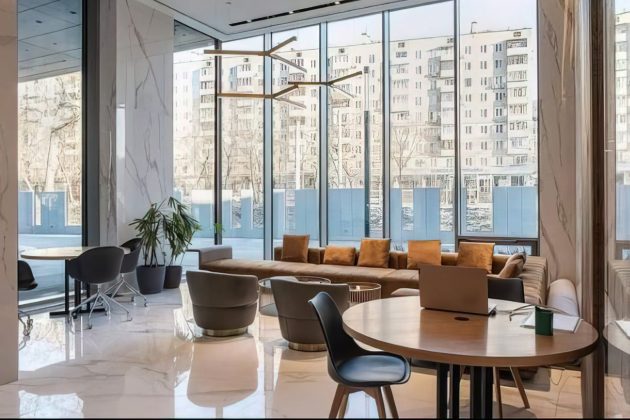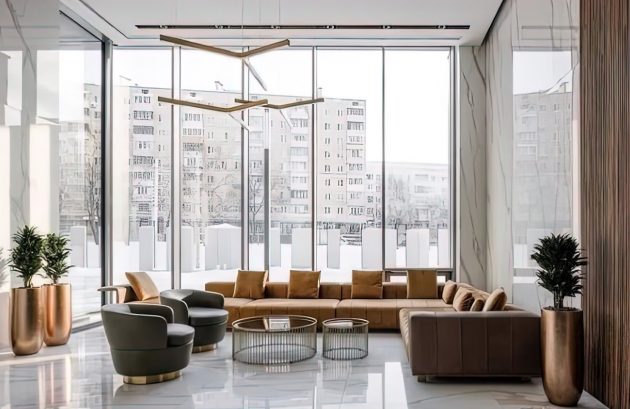Project: SOHO + NOHO
Architects: MSE – Metex Studio Erk
Location: Moscow, Russia
Area: 430,556 sf (total)
Year: 2020
Photographs by: Courtesy of MSE – Metex Studio Erk
SOHO + NOHO by Metex Studio Erk
SOHO+NOHO Residence, designed by MSE (Metex Studio Erk) offers a privileged lifestyle in the center of business and social life in Moscow.
Soho + Noho Residence complex designed by MSE is located in Moscow’s developing residential area Bumazhny, in the center of business and social life next to one of the important symbols of the city, the White Square.
The dual residence complex containing 338 flats in total, their sizes ranging from 25 sqm to 224 sqm, is designed to offer an exclusive life style with its annexes such as fitness center, swimming pool, recreation room and cinema hall. Constructed on a land plot where old factory buildings are situated, the project’s front facade abuts on the avenue and pedestrian walk and its rear façade on the railway. In order to obtain the most effective result considering the narrow and long structure of the land plot, a long podium is designed to be situated in the direction of the view and these two residence towers are placed on this line by making an effective use of the empty areas where the entrance and exit of vehicles can be enabled and and which can also be reserved as a socializing area.
The back and forth fragmentations of different heights providing a dynamic appearance on the Soho + Noho’s façade are designed with the aim of providing an uninterrupted domination of the view on the terraces and balconies besides their aesthetical contribution.
-Project description and images provided by pRchitect
