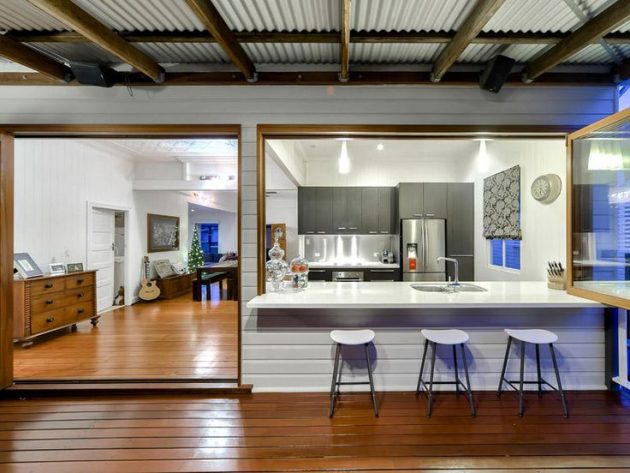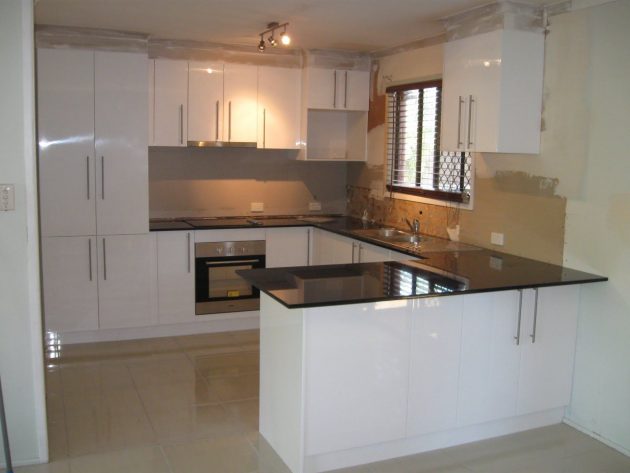There are many reasons to convert your garage into a kitchen. Especially if it’s attached to a garage you rarely use. It can become just another place to put your crap. So why not convert that space into something that can be used to cook outdoors year round??
You’ll be able to create more square footage in your home and maybe even have a dining room. If your original kitchen was too small, you’ll be able to expand your work area and create the kitchen you’ve always dreamed of having. Once you’ve decided you want to turn your garage into a kitchen there are a few things you’ll want to keep in mind as you go about your project. Here are a few tips.

Understand the Basics of Your Conversion
Make a list of all the things you currently keep in your garage. You’ll want to find homes for all that stuff. If you are storing stuff that could easily be stored in a shed and you have one, then it’s just a matter of moving that to the shed.
If you don’t have a shed, you might consider renting a storage unit or building a shed on your property. There are many big box stores that sell storage shed kits that will suit your project nicely. You’ll also want to understand the total cost of your conversion. You’ll want to research how to finance home improvement because you’ll most likely be getting a loan to complete this project.
You’ll also want to research any building codes or permits you may need to obtain through the city, county, or HOA you belong to. There may be restrictions you aren’t aware of and could cause you heartache and more expense if you don’t follow the rules.
Look at Your Load Bearing Walls
If your garage and kitchen share a wall and you are considering knocking out the wall between them, you’ll want to review your building plans to make sure you aren’t removing or damaging a load bearing wall.
A load bearing wall is one that is critical to holding the whole structure up and in place. If you happen to remove the wrong parts, you could risk part of your home collapsing. Most homes have plans that have been submitted to the city or county offices and can be reviewed.
If you had your home built, you’ll probably already have a set of plans that were used to build it. You’ll want to review it with a contractor to ensure you’re removing or changing the right parts to a load bearing wall.
Don’t Forget About Insulation
Most newer homes have well insulated garages, but there are still a few homes around that don’t. You’ll want to be sure to get the right R-rating insulation to keep your new kitchen insulated from the cold outdoors. Depending on where you live, you’ll need to research what R-value insulation is appropriate.
Getting the wrong insulation means a colder room and higher heating bills. Not to mention the possibility of water pipes breaking. Your kitchen will have plumbing fixtures that will need to be protected.
Check the Windows
If your garage has windows, you’ll want to consider upgrading them to good solid double pane windows. If you’re going to be installing windows, you’ll want to review where your electrical wires run so you don’t end up having to reroute or cut lines. You don’t always have to buy new windows to get what you need. Many construction outlets will have returns and craigslist is a great place to search for the right window at the right price.
Decide on Kitchen Appliances
Are you going to replace all your kitchen appliances? Perhaps you just bought that new dishwasher a year ago and it still runs like a dream. Consider smaller appliances like a sink disposal and trash compactor when you’re planning your layout.
All of these types of appliances will need to be situated to best utilize the existing structure. Perhaps your kitchen drains are easily accessible once you tear down the wall between the garage and the kitchen. If this is the case, then you’ll want to situate your sink where you are able to plug directly into the existing drains.
This saves a bunch of time and money from having to route new drains to the exterior. Your water faucets will probably be the same, too.
Don’t Forget the Time Factor
When you’re planning this conversion, consider that at some point, your kitchen won’t be available to use. It could take a few weeks to get everything in place to work again. If you don’t have a plan for this time, you might be in hot water with your family, let alone uncomfortable yourself.
This doesn’t have to happen. You can consider working in stages, so that each stage has a short period of time that the kitchen isn’t used and then it’s usable again. Repeat this until you’ve finished the project. Or you may consider putting your family up in a rental while you finish the job. If you’re able to afford that, it’s a viable option. Whatever the outcome, don’t forget that at some point, both your garage and your kitchen won’t be usable.
If you aren’t using your garage for its intended purpose and you’ve decided to make use of that space to extend your home and build a kitchen, you’ll need to remember these tips to help you create the best experience for your project and for your family.















