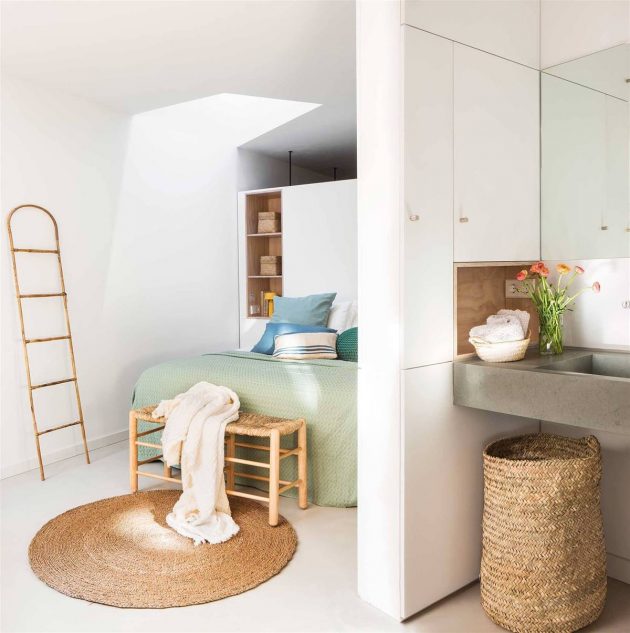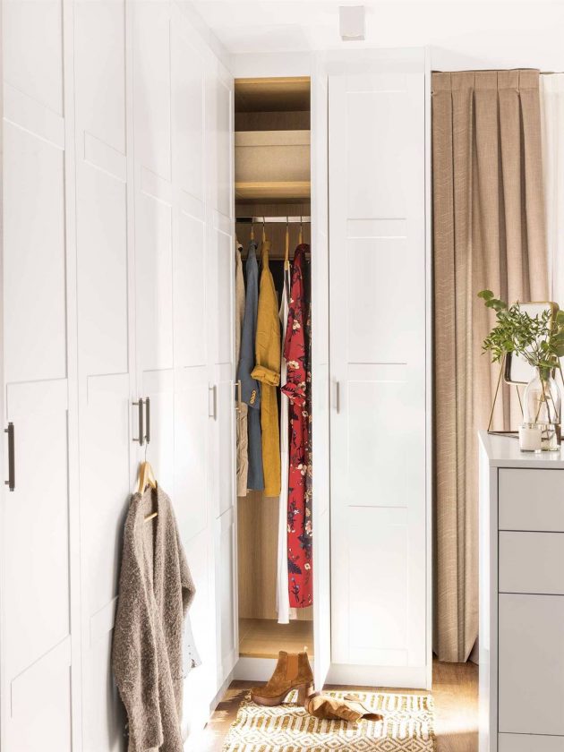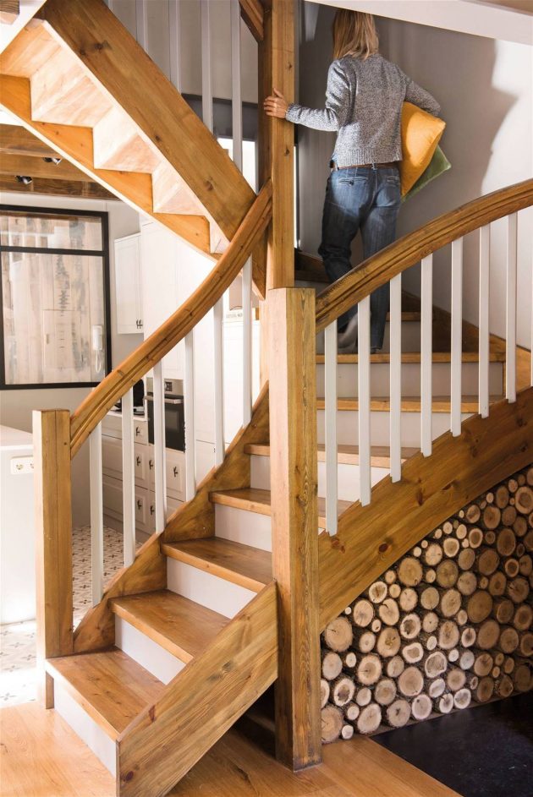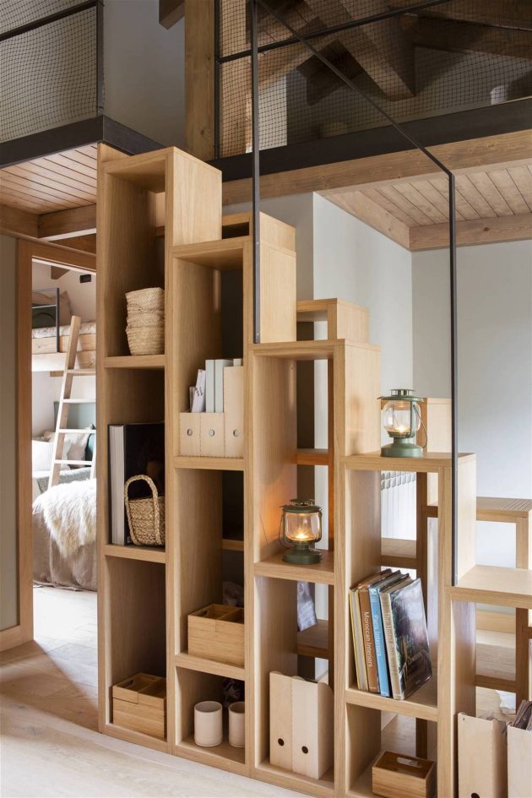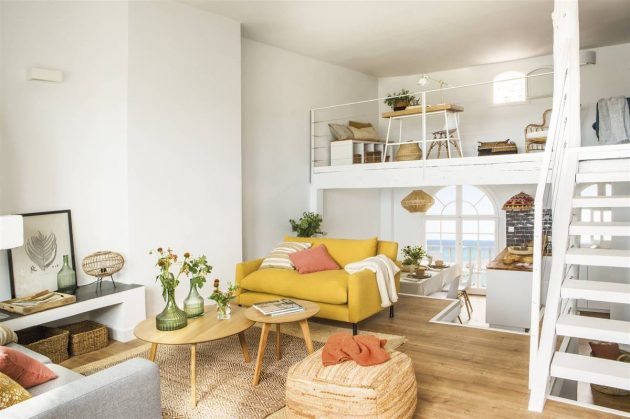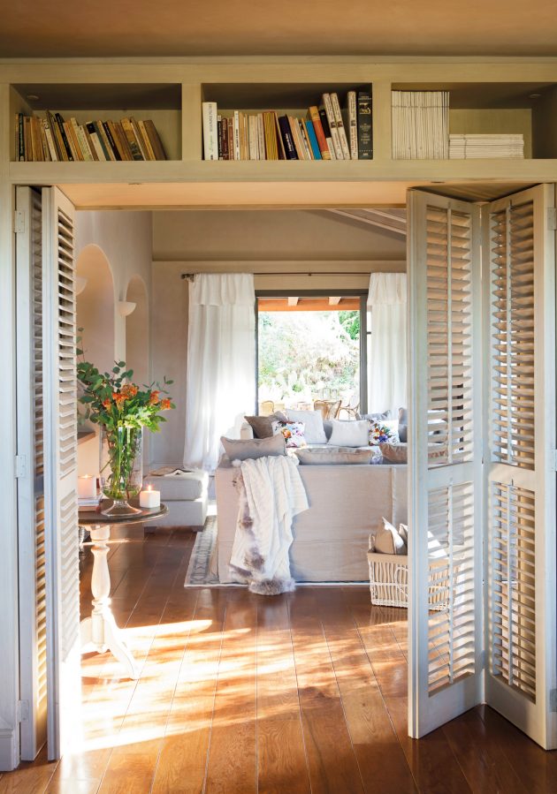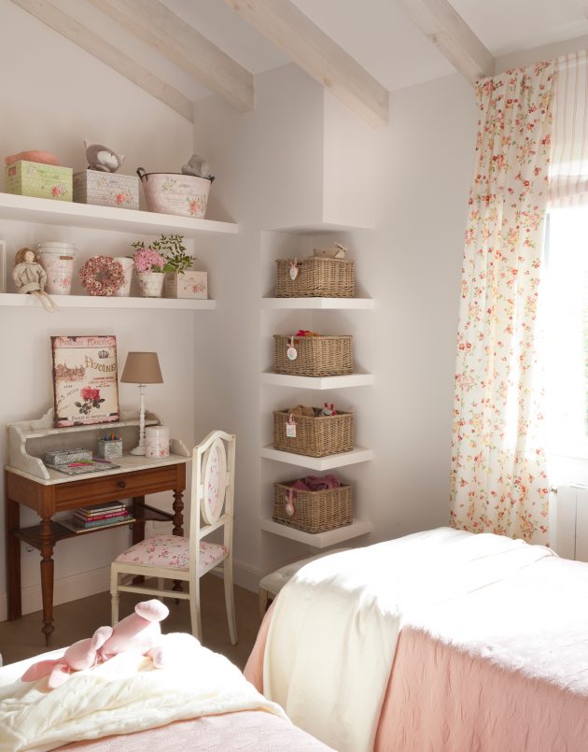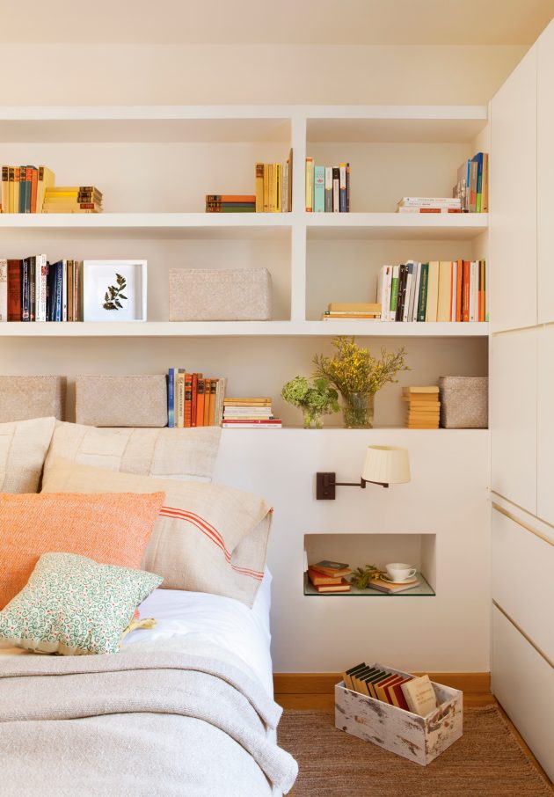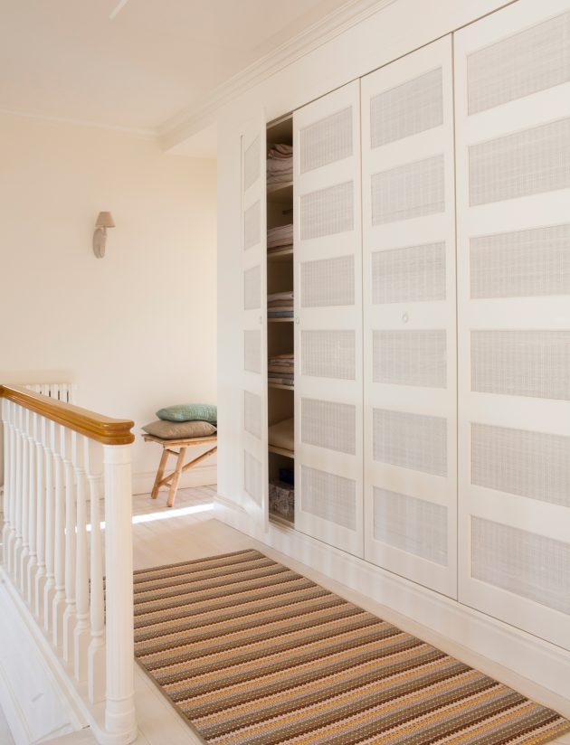Sometimes the key is to pull a septum. Others, distribute the space in another way. Or maybe just change the color … Do you know how you can win meters at home? Disregarding the furniture that you do not use, repositioning the pieces looking for the light, respecting the passage areas… And, of course, as we have seen, taking advantage of “complicated” corners of a house. Difficult corners and gaps that can be transformed to take advantage of them at an organizational and decorative level.
Objective: gain space whatever. It is about making every corner of a house profitable. These ideas give you meters where you did not think there were more possibilities!
1. PARTITIONS THAT DIVIDE AND TAKE ADVANTAGE
Most of the partitions can be used. Take a look at this idea: the wall that delimits the bedroom and bathroom(it does not close it, it only separates rooms) is actually a closet with a reduced depth, which is accessed through the sink area. Perfect for storing cans (15-20 cm is enough to make it useful).
2. SEIZE THE CORNERS
Of any room with L- shaped cabinets. The corner storage modules take advantage of the depth on one side so as not to waste an inch. In wardrobes with shelves or a bar and in kitchen cabinets with removable shelves and baskets that facilitate access.
In a house with a fireplace, storing firewood is essential and in many cases where to do it is not planned. A specific compartment near the fireplace itself is an option but also under the staircase and thus you take advantage of a difficult hole in the house.
4. LADDER OR BOOKSHELF? DUAL-USE FURNITURE
A tip for difficult corners and holes advantage passes to note that the furniture opens a wide range of organizational and decorative possibilities. This bookcase is actually a sculptural staircase or vice versa. Space is used, environments are delimited, access is made to the attic … what more could you ask for from a piece of furniture?
5. EXCEPTIONAL CEILING HEIGHT? ATTIC IN SIGHT!
Ideally, to create a loft is that both the lower and upper rooms are at least 2.20 m high. But the loft can count on less, always knowing that it will not be as comfortable if it cannot be accessed standing up. But it is a way to gain space and take advantage of the exceptional height of the house.
6. BOOKS ON THE DOOR
Take advantage of the height of the walls to place shelves or shelves with extra space to store and organize.
7. USEFUL CORNERS
Don’t underestimate the power of the corners. Take advantage of them to place corner furniture or shelves like these that add order and storage space.
8. BEHIND THE BED OR THE SOFA
Take advantage of every last millimeter with custom-made furniture that takes advantage of the headboard wall or the space left on the wall behind a sofa. How? With a shelf or storage furniture.
9. THINK ABOUT TOMORROW
The cabinets, there are never enough! Perhaps in the near future, you will have to give another use to that spare room that is now your dressing room. So take advantage of passageways to place cabinets, as long as there is enough space. With sliding doors, you can install them in narrow corridors. And those with reduced depth (35-40 cm) are perfect for household linen.

