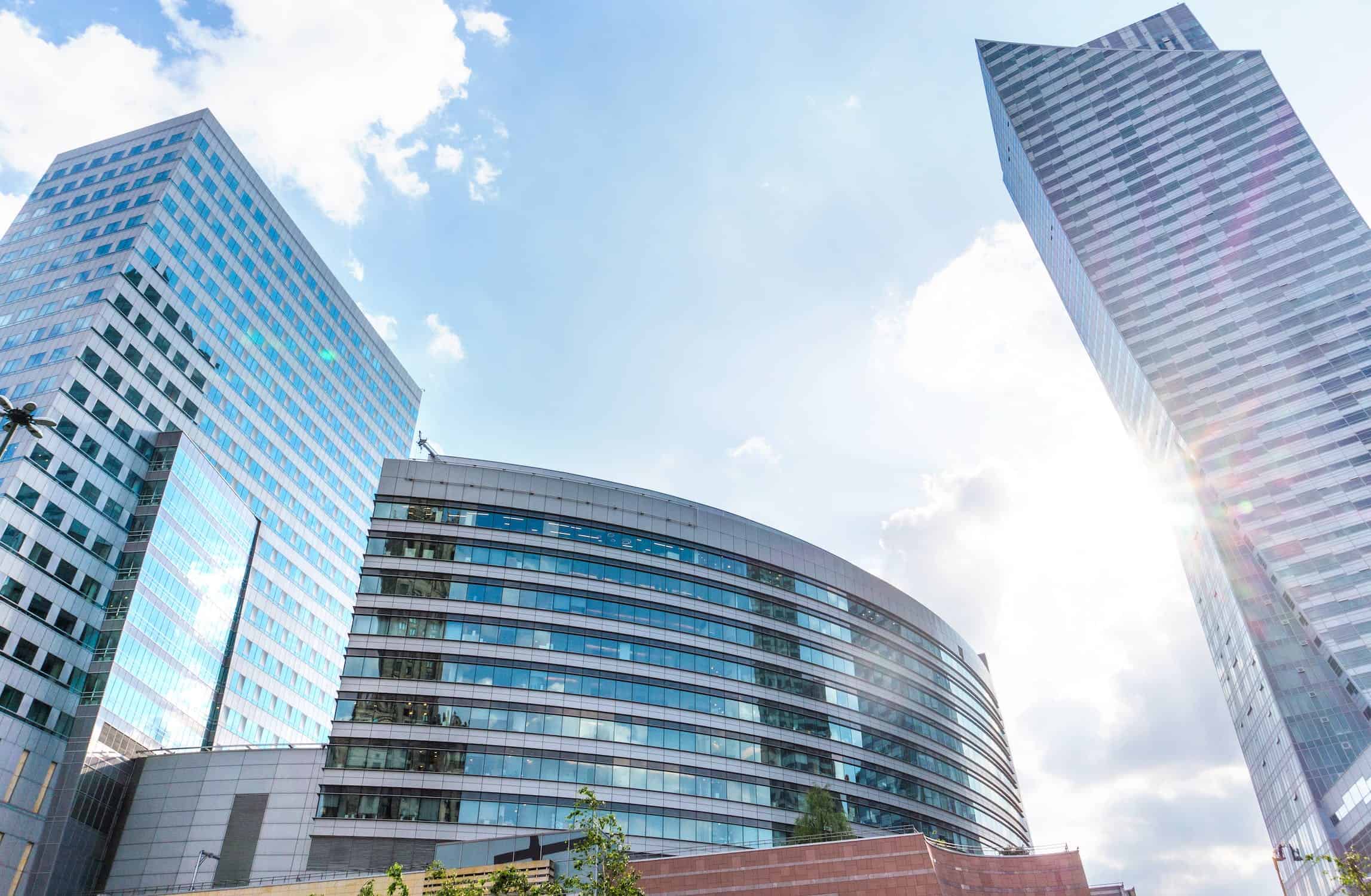Designing and constructing a hospital is incredibly complex, requiring careful planning and multiple expert consultations. Factor in patients, staff, and visitors’ unique needs and comply with safety regulations. Technological advancement is also a massive concern as the world of healthcare evolves rapidly. Here are five critical healthcare architecture tips to keep in mind.

Efficiency
Efficiency impacts overall performance and directly influences patient outcomes. An efficient design ensures smoother workflows and reduces unnecessary movement for patients and healthcare workers. This significantly reduces fatigue, improves morale, and prevents accidents.
In terms of operations, an efficient hospital promptly addresses emergencies, reduces waiting times, and enhances bed management. It streamlines the process of patient admission, care, and discharge, and minimizes operational costs, allowing for better resource management.
Comfort and Privacy
Patient comfort is a significant consideration. It entails the design of the physical environment and how it facilitates patient care. Ensure minimal disruption to adjacent areas when delivering treatment or services. For instance, you can create an enclosed space within the main clinical area to offer patients a quiet and soothing environment.
Design sensitive areas like patient rooms with maximum privacy in mind. Remember open spaces provide greater visibility. Make sure the staff can keep an eye on patients without compromising their comfort or privacy. Keep the right balance of colors and lighting, as they impact patients’ emotional states.
Infection Control
Consult and then implement the guidelines from regulatory bodies like the Centers for Disease Control and Prevention (CDC). Doing so ensures minimal spread of infectious diseases among staff or patients. Cleanliness is vital to keeping infection levels low. Design easy access to areas that require frequent cleaning, such as operating and patient examination rooms and bathrooms. Offer optimal hand hygiene. It’s one of the most effective ways to stop the spread of infections.
Safety and Accessibility
The structural design should comply with building codes and regulations to prevent damage due to fire, smoke, water, or other hazards. Can patients independently access parts of the hospital, like entrances or medical units? If not, include assistance devices such as handrails and ramps. Design pathways to move patients around quickly and safely. Ensure the facility has fire safety systems like alarms, smoke detectors, and sprinklers.
Enforce appropriate security measures like biometric authentication systems, CCTV cameras, or other access control technology. Mark emergency exits and check whether they’re functioning correctly. Moreover, consider a backup power supply to keep essential hospital equipment running during an outage.
Comfort and Ergonomics
Keep the medical staff comfortable and productive by designing a workspace that supports their needs. Reduce noise and clutter while creating ample space for movement, collaboration, relaxation, and unwinding. Adequate lighting, ergonomically-sound workstations, and comfortable seating improve the patient experience.
Incorporate natural elements such as plants and skylights to create a calming environment. Other options are sound-absorbing materials like carpeting, curtains, and partitions. Improve air quality by adding a ventilation system.
Design a workplace that meets current needs but is also adaptable to future changes in care delivery models. Consider the needs of patients, and ask for feedback from medical staff. The final result should be a balanced combination of aesthetics, functionality, technology, and ergonomics that meets the needs of all stakeholders while producing positive outcomes.














