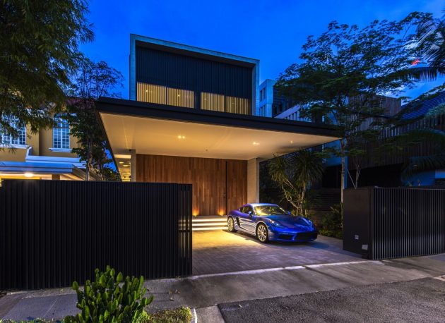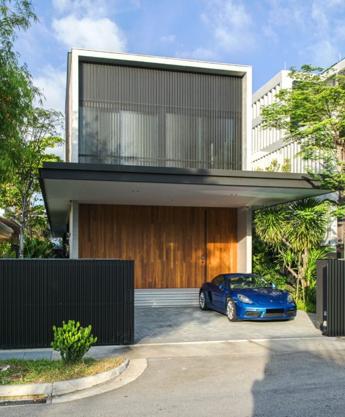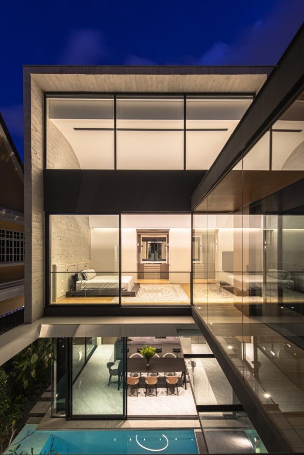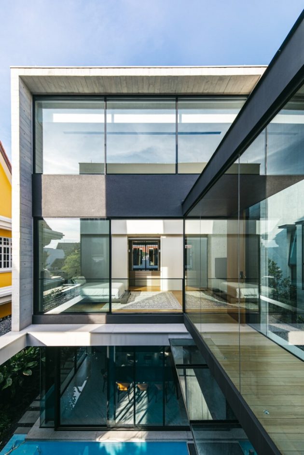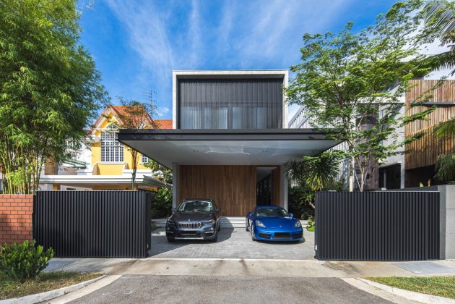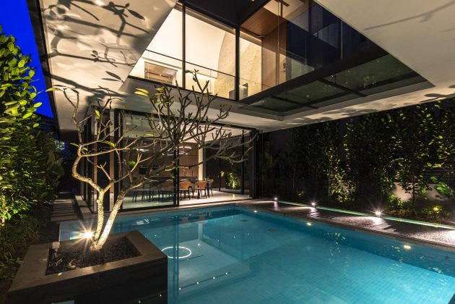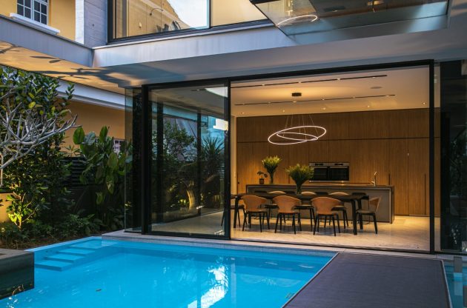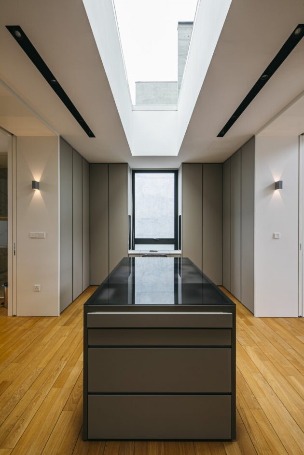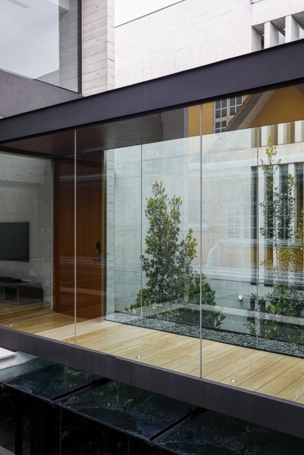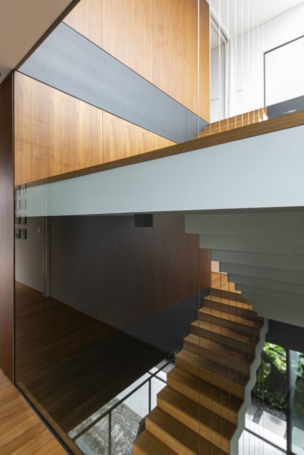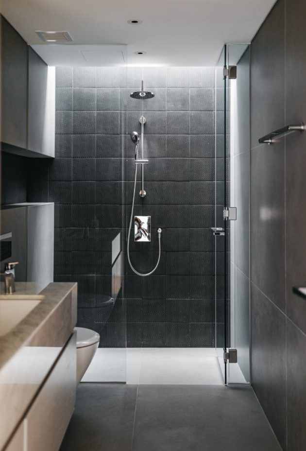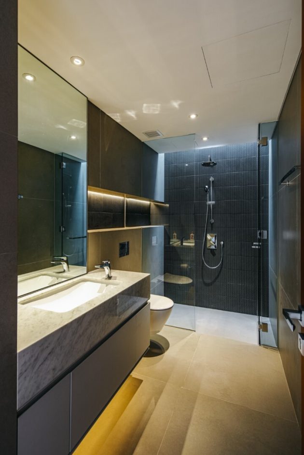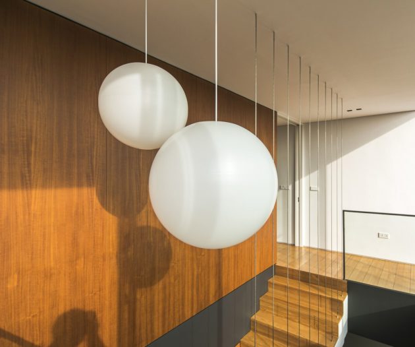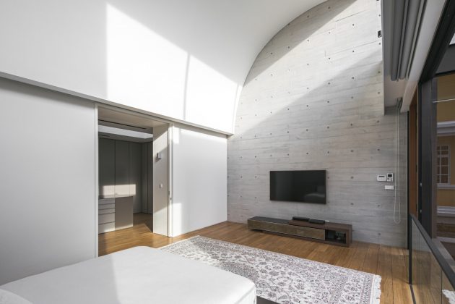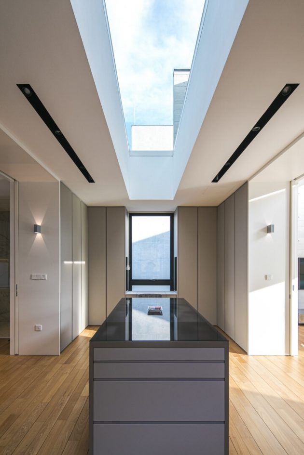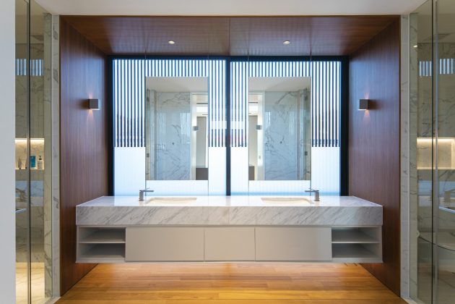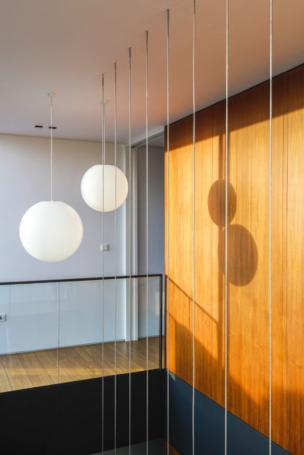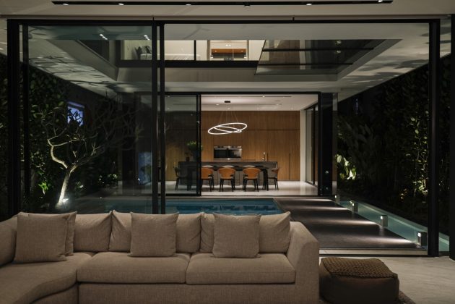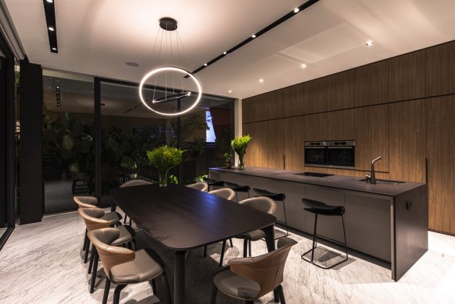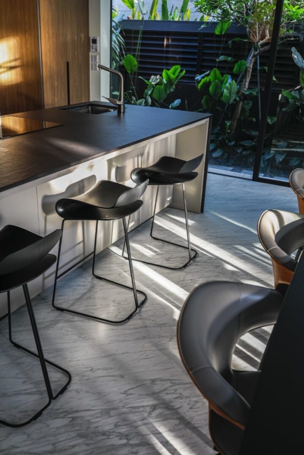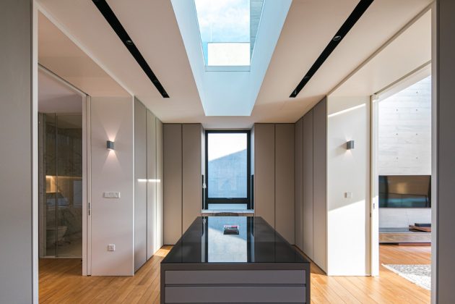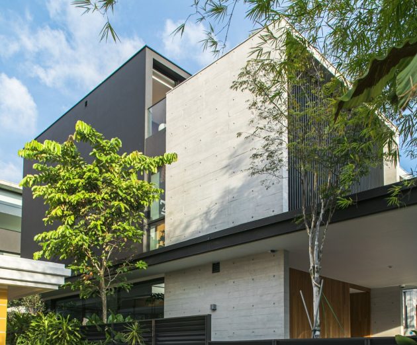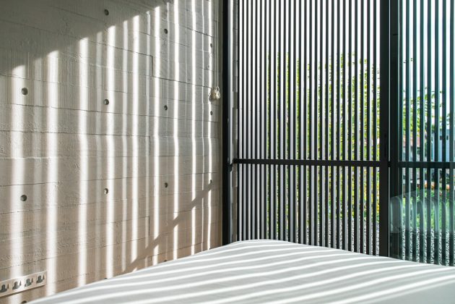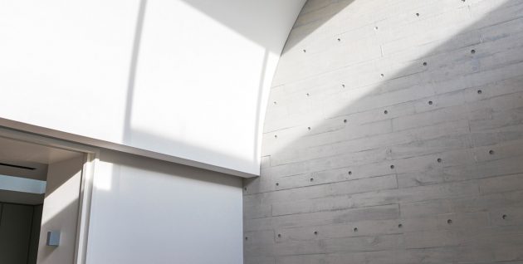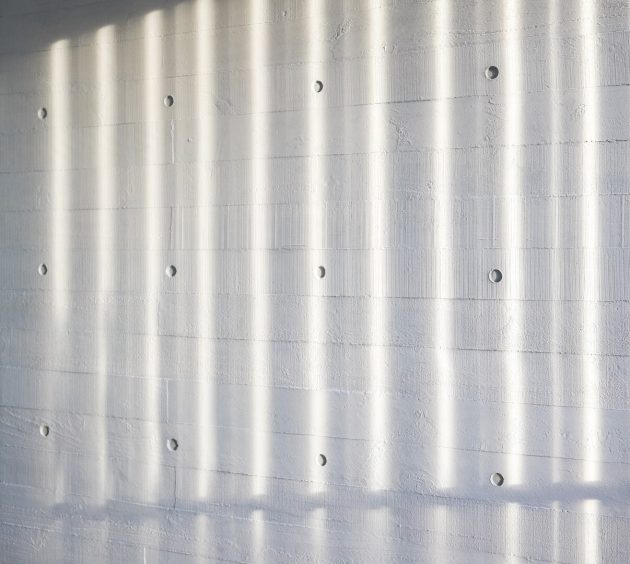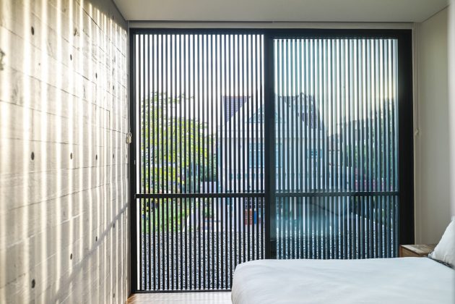Project: 105DW House
Architects: ONG&ONG
Location: Singapore
Year: 2021
Photographs by: ONG&ONG
105DW House by ONG&ONG
Built on a level but long plot of land in the East Coast area of Singapore, 105DW-House presented a few challenges to the architecture team. A southwest-facing frontage meant that any windows on its facade would require some form of brise soleil to deflect the harsh afternoon sunlight. To overcome this, the designers opted to place a swimming pool and a Frangipani tree in the centre of the house, creating a courtyard-style focal point and effectively turning the view inwards. The pool features a bridge connecting the living room to the dining room with separate dry and wet kitchens, and service areas towards the back.
Originally a 1960s-era semi-detached house, the land was deemed wide enough for a fully detached property. This allowed for a lush planting scheme around the plot’s perimeter, affording the owners a measure of privacy, while massive floor-to-ceiling glass panes give the ground-floor living spaces the sensation of being a haven within a garden, with ample room to host large parties. A sense of airiness is apparent from the moment one enters the home, thanks to the excellent cross ventilation within. Order and symmetry are also important elements of the design, with key pieces of furniture aligned along a central sightline and flanked by doorways on either side.
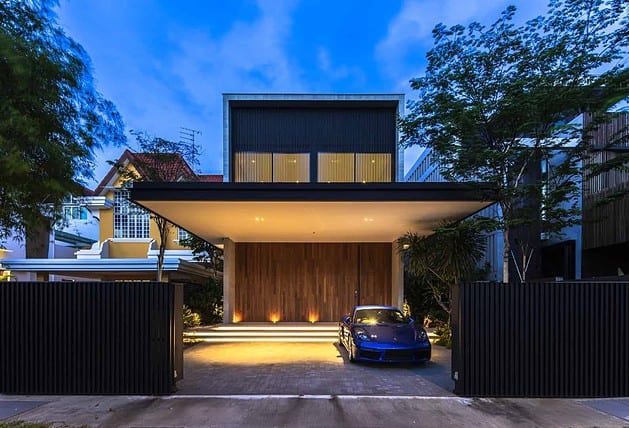
Across the first level, white marble floors contrast perfectly with the matte black of the steel window frames and pillars. In the powder room, Gessi fittings in a customised brushed black nickel finish lend a sophisticated elegance against the Calacutta marble tiles. Selected walls were left in a béton brut style, but with the exposed concrete given a special SKK finishing coat, locking in the textured appeal of its timber mold.
Ascending the stairs, the flooring changes to grooved teak planks, indicating a switch to the more private areas of the house. The second level features a generous guest bedroom and bathroom with sun pipe for natural illumination at the front, while a discreet pocket door slides to reveal two multi-purpose areas currently used as home offices. Beyond them, a spectacular glass bridge across the courtyard leads to the principal bedroom – a double-volume space with curved ceiling. Behind another set of pocket doors lie an expansive walk-in closet with Fenix laminate doors and a glass skylight above, and a master bathroom with dual vanity areas.
The third level features another ensuite bedroom with a private roof terrace, ideal for enjoying balmy evening breezes.
The house took two years from planning to construction, and includes automated blinds, lighting, piped-in sound and security systems.
-Project description and images featured by ONG&ONG
