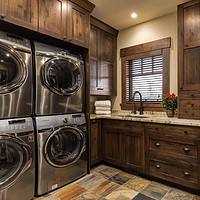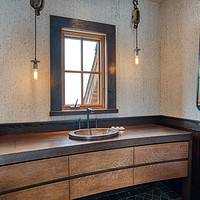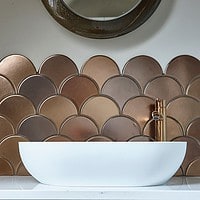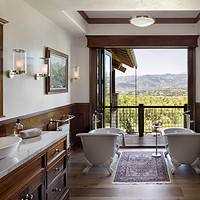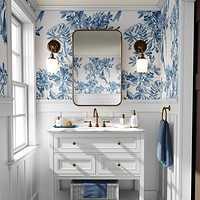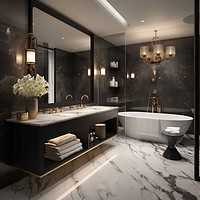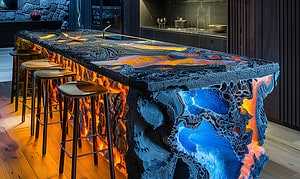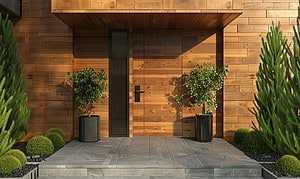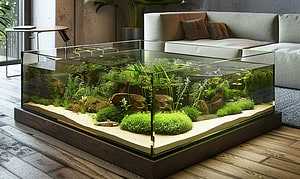Thinking over the bathroom design, one should strive to combine the efficiency of using the space of the room, the convenience of taking hygiene procedures, the harmony and completeness of the appearance.
This is not a big problem, and with limited resources, there are many concise, low-cost design options.
What to consider when planning a bathroom: designer’s recommendations
Bathroom design requires careful attention to the relative position of plumbing and furniture and accessories (choosing of bath caddy, for example). It is essential to provide sufficient distances between adjacent objects to make them convenient to use.
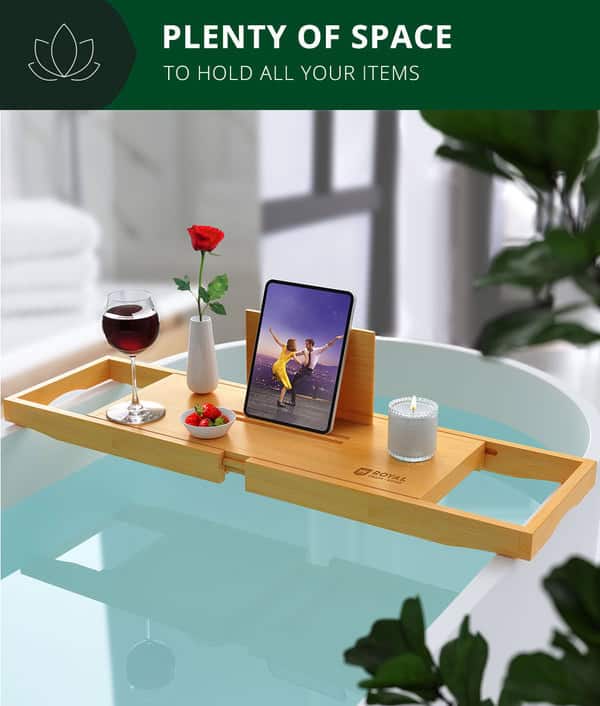
The distance from the door to the adjacent wall can determine the bathroom’s interior. It determines which object can be placed in the corresponding corner.
To accommodate a washing machine or a toilet, as a rule, at least 0.7 m is required. If the distance to the wall is less than this figure, a cabinet, a set of shelves, or a mirror can be placed in the corner.
Ensuring that the door opens outward and not in the bathroom is vital. This option is more convenient and safer: it eliminates the risk of hitting a person inside.
Free space for access to the bath should be about a meter. If your house has a small bathroom, the value can be reduced to 0.7 m.
When placed in the corner of a room, the bath is in contact with two walls. If it is long or the room’s dimensions are small, it can also capture three divisions.
The bath is usually placed in the corner of the room, except for spacious rooms.
It is better to install the sink at the height of about 0.8 m from the floor. Then it will be convenient for her to use. The recommended distance to the perpendicular wall is 0.3 m. For the convenience of approaching the sink, there should be 80–100 cm of free space in front of it.
Ventilation grilles are installed on the walls (most often – opposite from the door) in the space under the ceiling.
And it is also good if there is a gap of several centimeters between the door and the floor, promoting air exchange. Another option is a door with a slatted bottom. It will fit nicely into many modern bathroom designs.
Bathroom design with shower
The distance from the door to the adjacent wall, necessary to fit a shower cabin into the bathroom’s interior, depends on the dimensions of the house.
There are small corner models with a wall width of 70–80 cm. But even when using this option, the distance should be 5–10 cm more than the width of the corresponding side.
Many corner models on the market are designed for mounting between perpendicular walls. Among them, there are both compact and more spacious options. You can place the cabin in a niche (if dimensions allow).
A more economical option is to fence off a niche for water procedures by installing glass doors. However, high-quality waterproofing of walls and floors will be required in this case. The latter should be tiled with a non-slip surface.
When placing the cabin, its door (if it has a hinged design) mustn’t collide with the room’s door, the washing machine, or the cabinet when opening. If there is not enough space in front, a model with sliding doors should be preferred.
A cabin made of tempered glass or triplex will fit nicely into a bathroom in a modern style. Now there are many decor options (glass tinting, sandblasting, etc.), among which you can choose the option that fits into the style of the room.
Shelves are made of plastic or metal and can have different shapes. There are both corner models and options designed for mounting along the wall.
If a shower screen is installed instead of a “full-fledged” cabin, the shelves should be positioned so that it is convenient to reach out for the desired item while inside the fence.
Bathroom combined with a toilet
A small bathroom combined with a bath may not suit all the desired equipment. In this case, installing a shower cabin can be a good solution.
This option is suitable even for small combined bathrooms (4 square meters or less). For installation of a bathroom, at least 5 square meters are required. m. when organizing space, you should pay attention to the recommendations:
If the distance between the toilet and the bathtub is minimal, some family members may feel uncomfortable when going to the bathroom. It is better to refuse such an option.
The distance between bathrooms (for example, a toilet bowl and a sink) should be at least 0.2 m.
The placement of the sink, toilet bowl, and bathtub relies not least on the possibilities of sewerage wiring (structure, pipe diameter, their slope).
Thinking through the bathroom design, you should place the objects to provide convenient access to the pipes serving them. This will facilitate subsequent repair work, installation of meters, and similar manipulations.
You can zone the space by choosing finishing materials by designing the bathroom and toilet in different colors. The easiest way to do this is with tiles. The dark version is well suited for the bathroom. In the washbasin area, bathtub and shower cabin, a light finish is more appropriate. When dried, water drops leave salt spots, and they will be too noticeable on a dark tile.
Sometimes they try to place as many objects as possible in the room – a washing machine, cabinets, a washbasin. This is a valid option, as long as the convenience and safety of using each of them are preserved. Otherwise, it is better to install the washer in the kitchen or the niche of the hallway.
Bathroom interior with corner bath
A modern bathroom can be equipped with unusually shaped sanitary ware. Asymmetrical bathtubs are now being produced, combining smooth lines and angles.
If the room is small, you can install a corner structure with an extension on one side. In this case, the room will fit both a sink and a toilet (with a shared bathroom). Sometimes, the sink is installed to save space so that it partially hangs over one side of the bath. If the piping allows such installation, this would be a good option.
More often, asymmetric bathtubs have large dimensions and are installed in large rooms. Sometimes hot tubs or similar equipment are connected to them.
Bathroom finishes that place an asymmetric bathtub in the center of the room are pretty rare, as they require a lot of resources.
Much more often, it is installed in the corner between two walls. You can mount a shower rack with a watering can on one of them. On the second wall, you can lay out a panel of ceramics in this case.
Economy class bathroom interior
With a limited budget, it would be rational to save on the services of a designer by considering the location of objects and the choice of materials on your own. You can take ideas from existing minimalist bathroom projects.
The set of objects in them is minimal: plumbing, washbasin, cabinet, or a group of shelves. At the same time, you can take a bathtub of a budget, small dimensions.
In a small bathroom design, a shower cabin can be a good solution instead of a bathtub. Repair work in such cases is also often performed independently.
Budget bathroom interiors can be given a more expensive look if you choose suitable materials. For example, you can use plastic panels that mimic the texture of stone or costly wood.
The ceiling can be made stretch – it is quickly mounted independently and looks quite solid. It is better to choose light materials in muted tones, for example, cold beige or the color of light wenge oak.
The uniformity of the design of decor elements helps to make it look more expensive. Therefore, it is good when plumbing fixtures have the same color and design. The same should be taken into account when choosing mixers.
A model bought on sale can quickly fail. It is better to take a floor-standing toilet bowl (its price is lower than a hanging one), but choose a reliable model. The look of an old bathtub can be refreshed by enameling or using liquid acrylic.
Small bathroom design
When planning the interior of a small bathroom, you can prefer a shower cabin to a bathtub. A cabinet with a built-in sink is placed in the remaining space if there is space, a washing machine.
At the same time, free access to communications should be provided. Hanging shelves made of lightweight, durable plastic can be placed above the equipment. You can also save space by reducing the length of the bath.
Modern styles in the interior of the bathroom
Bathroom design options are now in vogue, combining thoughtfulness and ergonomics with apparent simplicity. It is possible to implement such a project even with a limited budget.
Minimalism
Minimalism is a good option for saving space and making cleaning more accessible, as the number of surfaces where dust accumulates is kept to a minimum. For cladding, monochromatic materials are used that do not clutter up the space of perception.
Diamond glass shower structures, dark contrasting edging, and strict geometric shapes will fit nicely into this style.
Provence
Provence is a classic style that involves light, delicate tones. In the latter, tiles with an artistic panel, an elegant frame of a mirror, pendant lamps, imitation of the texture of a stone on a curbstone or tile can help.
Faucets can be chrome-plated or made of bronze.
Modern
A modern style bathroom can be as simple and minimalistic as it can use elements of fusion style, suggesting a contrast of textures and tones. Plumbing items should be ergonomic and functional.
High tech
Bathroom Ideas in this style include the extensive use of glass and metal products (chrome is best), mirrored cabinets, non-standard geometric types of fixtures.
A combination of strict forms and high functionality of furniture and equipment is welcome. If funds allow, you can install a shower cabin with hydromassage in the room.
Contemporary
Contemporary is a relaxed, unobtrusive style, welcoming plain surfaces and eye-catching shades. Light, unsharp tones are suitable for tiles – sand, cream, beige. Plumbing is used in white, simple, and familiar forms.
It is popular to combine a mirror with a small cabinet with shelves (this design can be installed above the sink), as well as the use of chrome elements.
Profitable color solutions
Since the bathroom is usually small, light colors are more often used in the interior. This allows not only to expand the space visually but also to make the room more illuminated.
White
White colors and shades are always present in the bathroom’s design. The combination of colors is selected following the style. For example, white plumbing and a ceiling are combined with a wall covering that imitates some texture in a loft-style room.
A calm, cozy design can be obtained by combining milky or beige with light woods.
Purple
The most common solution is to use this color for finishing the floor and the bottom of the walls. At the same time, the walls at the top are made light (it is possible to use tiles with a purple pattern or a lilac border).
Shades, in this case, use light or medium saturation. You can decorate one of the room walls with lilac tiles or paint. Other colors in the design should be light.
Black and white bathroom
Beautiful bathrooms are obtained by using this high-tech combination. At the same time, black is used in floor tiles indoors, shelves, cabinets under the sink.
There is also a combination of horizontal rows of white and black tiles, which transition between the lower zone (dark) and the upper (white).
Brown
It creates an impression of calmness and comfort. Since the color has many shades, a combination of them can be used indoors.
For example, the walls are finished with dark beige tiles, and cabinets and cabinets are selected in more saturated colors that imitate wood. Well suited for this design are long cabinets with built-in sinks.
Green
Shades of green go well with both white and wood imitations. Usually, they are used when painting the ceiling, wall, and floor cladding.
If the walls are trimmed with green, then this is only one wall or zone in the room; the solid lining of this color looks heavy, and it should be balanced with white or cream. Cabinets, shelves, and hanging cabinets can also be painted green.
Red and white
The red color in the bathroom design is used dosed, as in large quantities it creates a tense atmosphere. You can combine one horizontal row of red tiles in the upper part of the room by installing a red pedestal or lining the bathtub with red panels.

