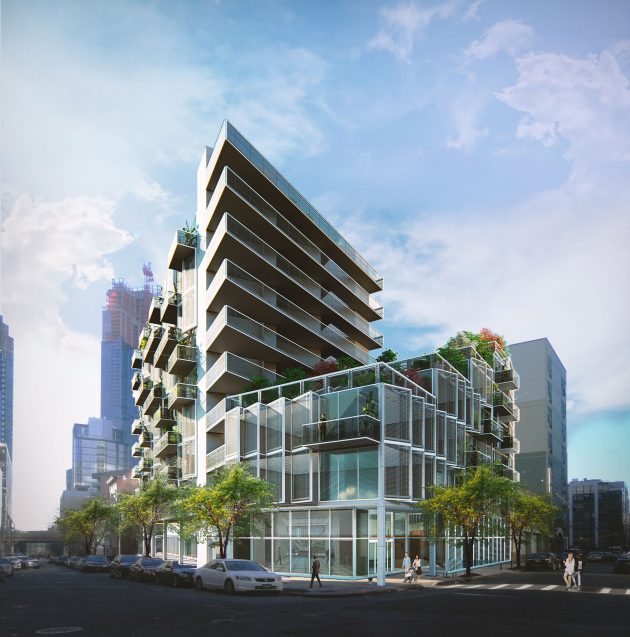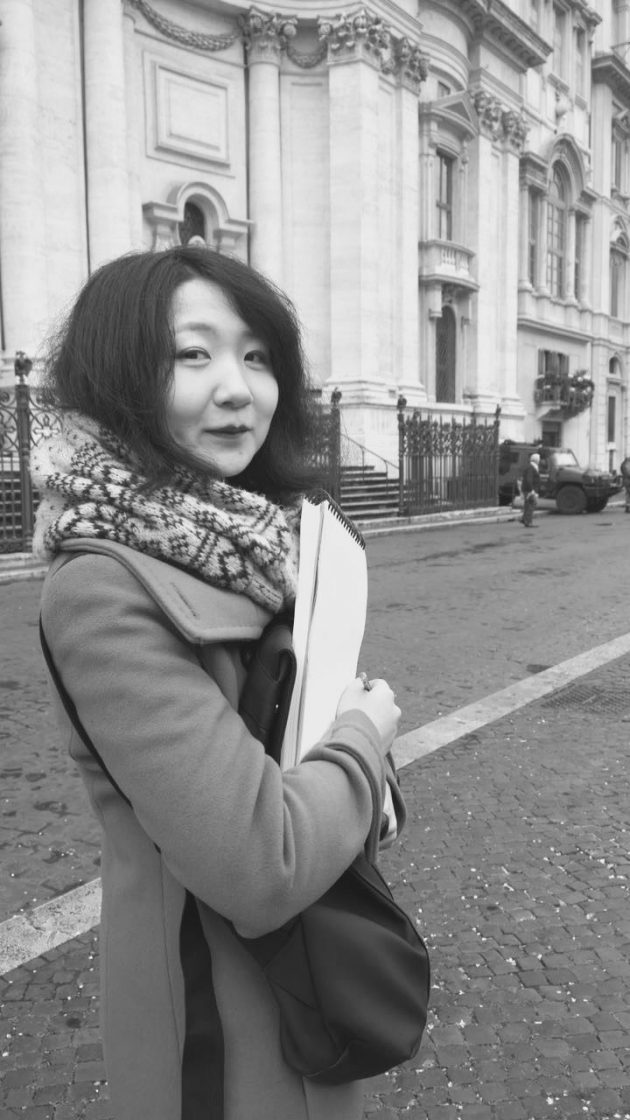When we look at the world around us we often see things in the way that we were taught to see them. We define beauty and creativity through the lenses of other people and what those people approve or disapprove of. This is why so many human creations around us from automobiles to clothing tend to look the same with only minor adjustments made to their aesthetic designs.
Occasionally, however, someone steps forward and decides to challenge the way we see things. They have an imagination that allows them to take things to a whole new level that is both exciting and inspiring. Yihan Li has done just that in the world of architecture and people are starting to take notice.

Yihan Li was born in Shanghai, China and from an early age, she loved to build scale models of all different types. But unlike many other children who simply replicate an already pre-existing design, Yihan was obsessed with making sure everything she built was unique and made from scratch. This internal drive was the root that let her sprout into seeing the world around here in a much different way.
Due to her creativity and intriguing approach to building, it was obvious to everyone around her that architecture was the path that she was born to take. A few years later she was accepted to the School of Architecture at the Pratt Institute in New York City. This is where she started to turn heads as people in her department noticed her expertise in thinking outside the box as well as her fascinating approach to architectural design.
Yihan has never been afraid to bring her fresh ideas to the table and this boldness is what eventually landed her into several prestigious internships while working on her bachelor’s and master’s degrees in architecture.
During this time she has come up with many inspiring designs for architectural construction ideas around the world. From creating a Dubai Sustainability Pavilion project that incorporates 3D materials made from salt to enhancing the Campidoglio (Capitoline Hill) district in Rome, Italy, with a skillfully designed layout of a tourist center, Yihan Li is an architectural force to be reckoned with.
Her expertise has also led her to design other medium-scale projects that focus on providing affordable living, working and shopping areas for people while promoting ecologically friendly aesthetics. Her Artisan Lofts architectural concept layout provides the perfect blend of inner-city New York living combined with liberal use of square footage. This type of design flow allows the apartment owner to easily convert their living area into an art studio or anything else they desire.
While she was working in an internship program at HOK, a world-famous architectural company, Yihan played a major role in the design plans for Moody National, in which she helped create the garage facade as well as the office interior layout. The goal of the project was to take the wasted space often left behind by former retail giants and convert those areas into convenient office and mini-retail shopping hubs.
Her ability to see things in a different light compared to most, allows her to step far outside the norm and forge together ideas that many find hard to imagine. And by bringing her visions to life through architectural design, she is able to share her soul with the world.
Where her next steps will take Yihan is still not clear but whatever path she takes, her skills and unique ability to conceptualize what she sees through her eyes will be welcomed by many.















