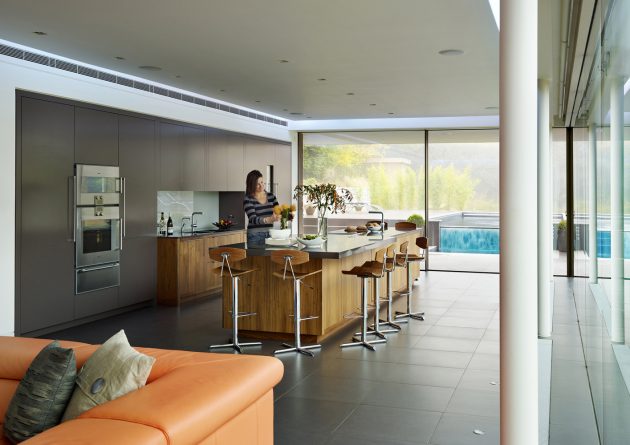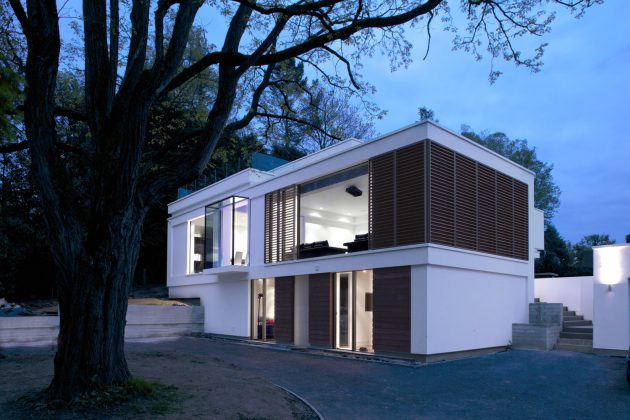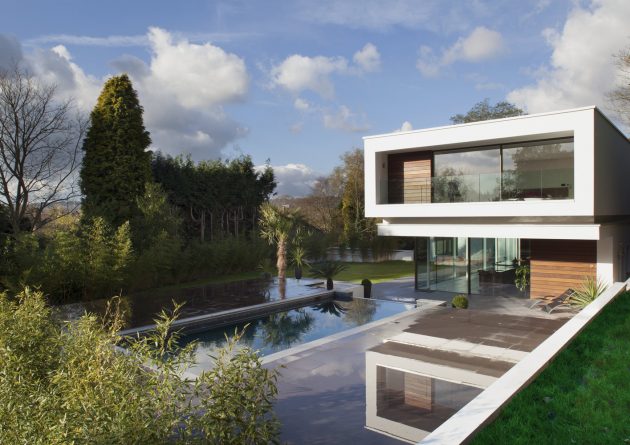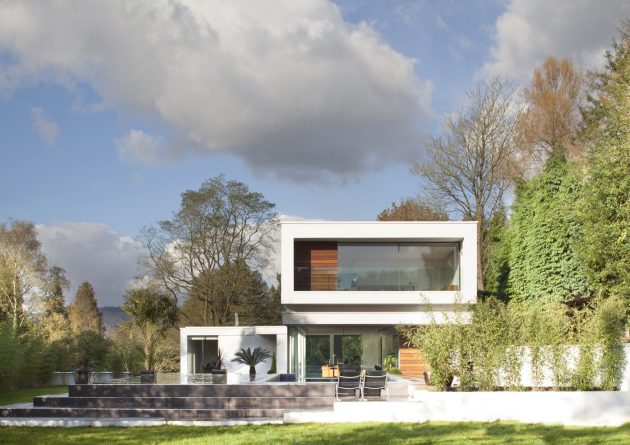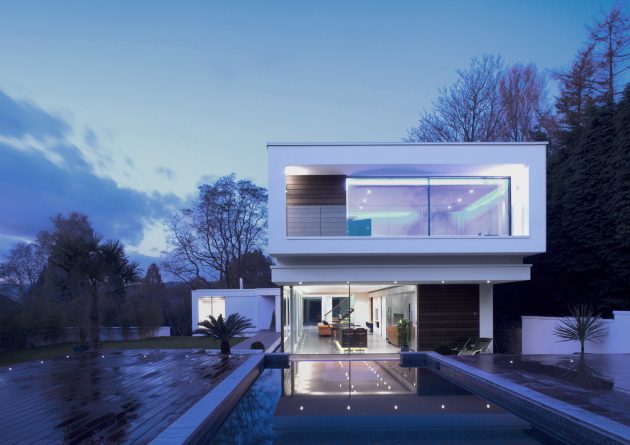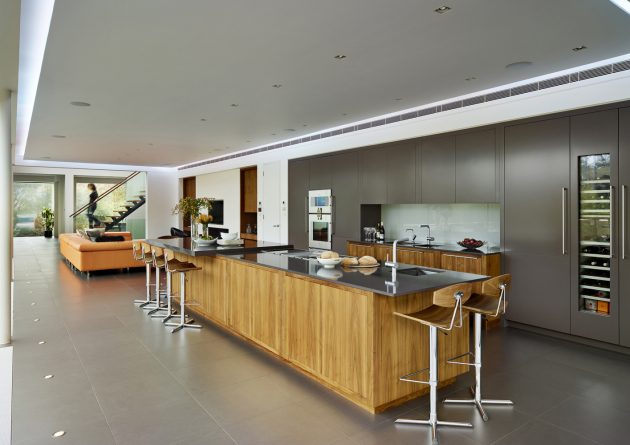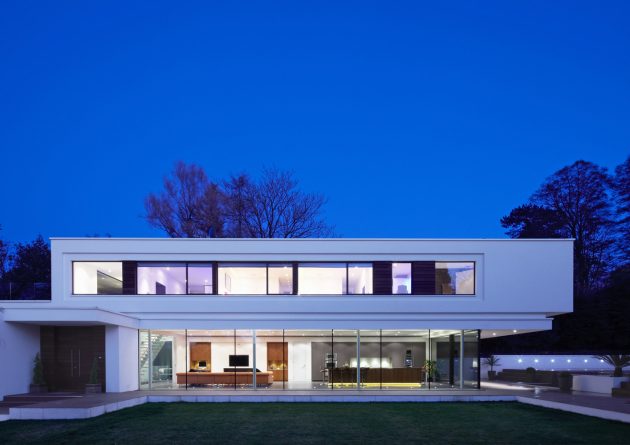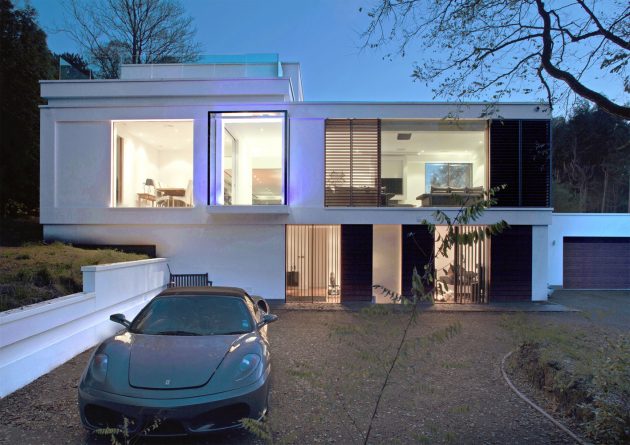Project: White Lodge
Architects: DyerGrimes Architects
Location: Tandridge, England, United Kingdom
Area: 5,166 sq ft
Photographs by: Courtesy of DyerGrimes Architects
White Lodge by DyerGrimes Architects
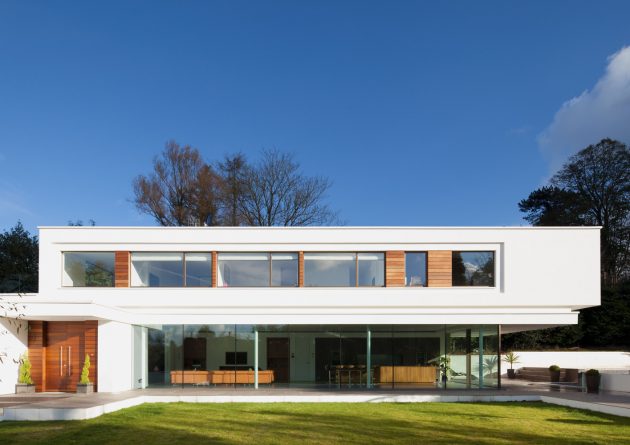
White Lodge – a 5,166 sq ft contemporary home in Tandridge, England was designed by the British architectural firm DyerGrimes Architects. It incorporates environmentally friendly technologies such as solar hot water collectors, a sustainable drainage system and an air source heat pump.
The main idea behind the design of the White Lodge was to build an ultra-contemporary, sustainable home in the heart of leafy Surrey on the secluded site of an existing pre-fab bungalow.

From the architects: “Tony and Nicky Maude dreamed of building an ultra-modernist villa in stark contrast to the Listed manor house they had recently sold. The goal was to retain all the luxuries of country living but to de-clutter their lifestyle, both in terms of space and monthly outgoings.They found a site in the heart of the leafy surrey on which to build their dream house, without even knowing whether they would obtain planning permission. And so the journey began…”
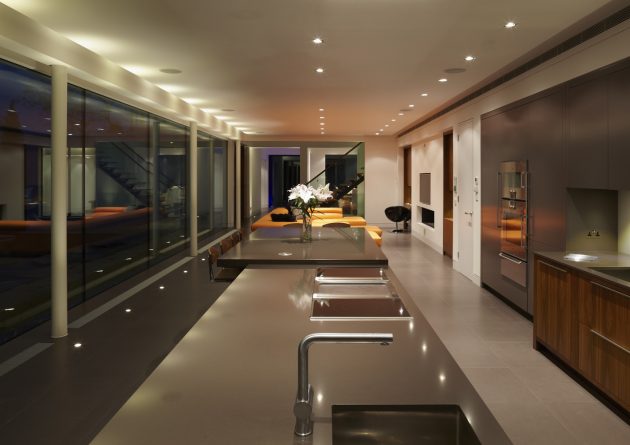
From the architects: “The site was originally home to a 1960s detached bungalow surrounded by tall trees and hedging with far reaching views to the Surrey Downs beyond. The area is populated by traditional pitched roof architecture typical of its green belt credentials.The proposed designs were unprecedented in the immediate area and subject to Tanbridge Council’s strict planning requirements.The site sloped sharply away to one side which would greatly limit the overall footprint of the building and the desired surrounding landscape.”
From the architects: “Following a rigorous planning process, Dyer Grimes Architects achieved consent to infill and level the site and build a highly contemporary house of 480m2.
Modern building technologies were combined with the highest quality materials including hardwood cladding and white render with an abundance of glass throughout.
The glazed ground floor living space is surrounded by beautifully landscaped grounds, while the first floor appears to ‘hover’ over the kitchen dining area as well as project over the swimming pool.
Great emphasis was placed on constructing White Lodge in an environmentally friendly and sustainable way. An impressive sustainability target was set; to generate 20 percent of the energy required by using renewable energy sources.
Energy efficiency has been maximised through the incorporation of Solar hot water collectors on the roof, a highly sustainable drainage system and an air source heat pump which circulates heat around the entire house.
The result is a stunning modernist home which has won the admiration of the local community, the Council and the media alike.”

