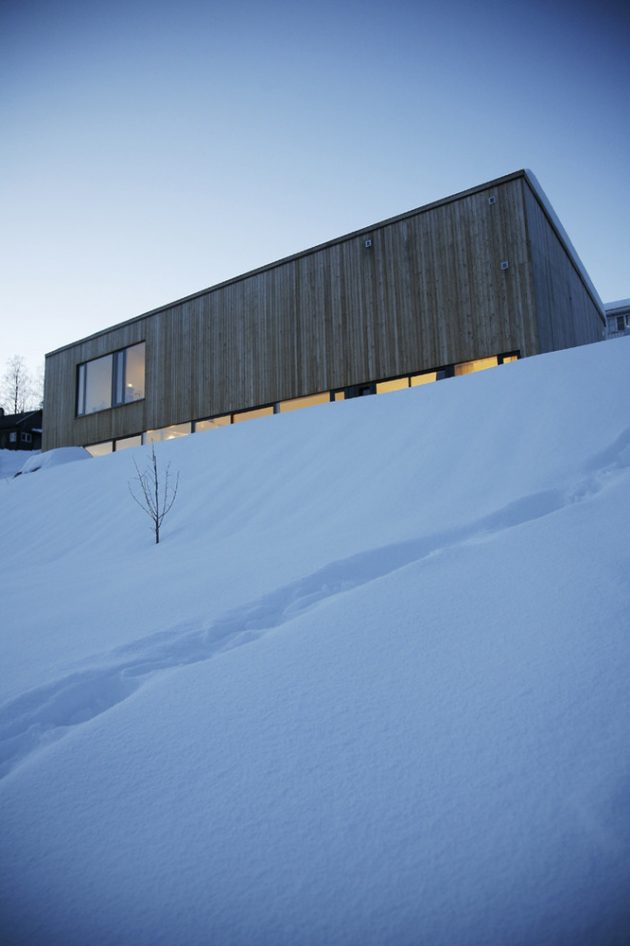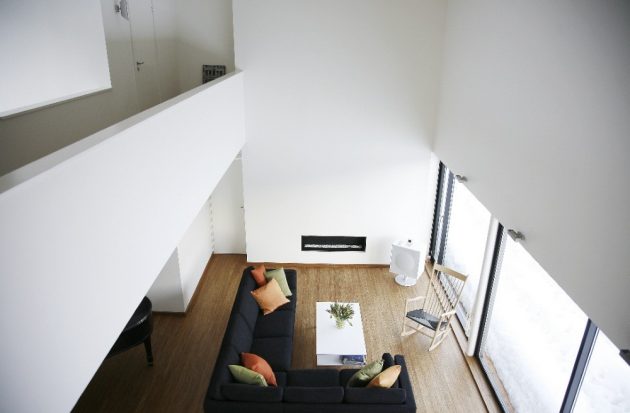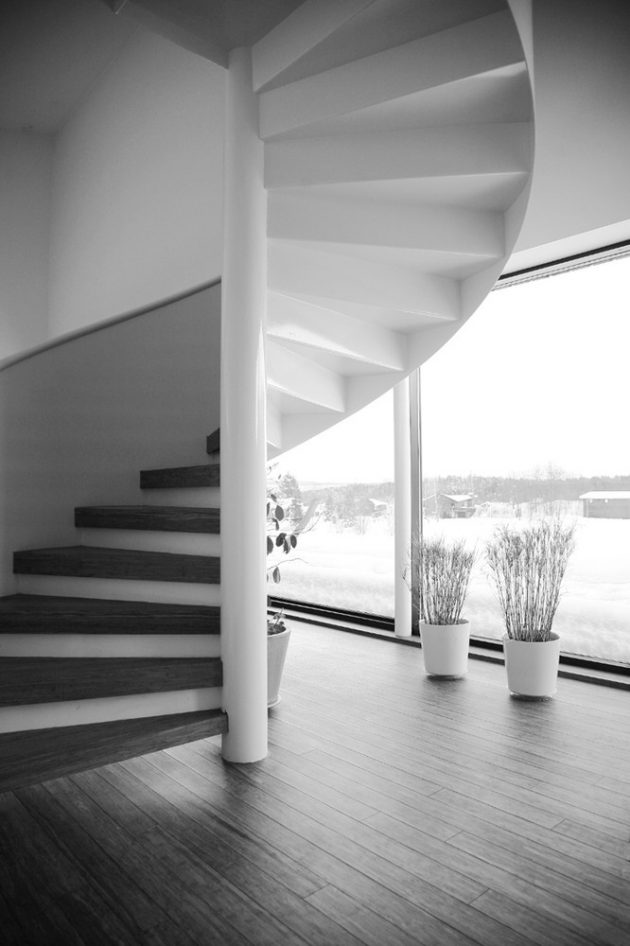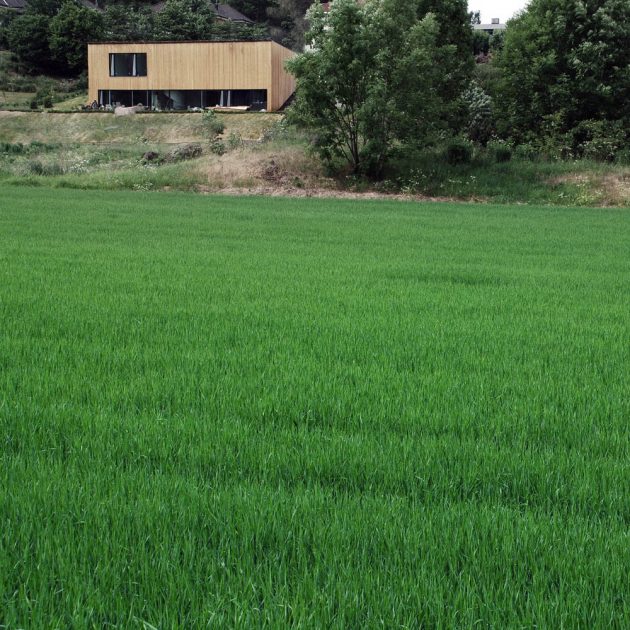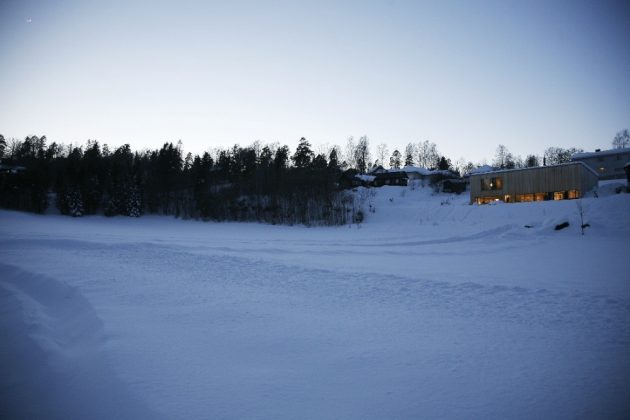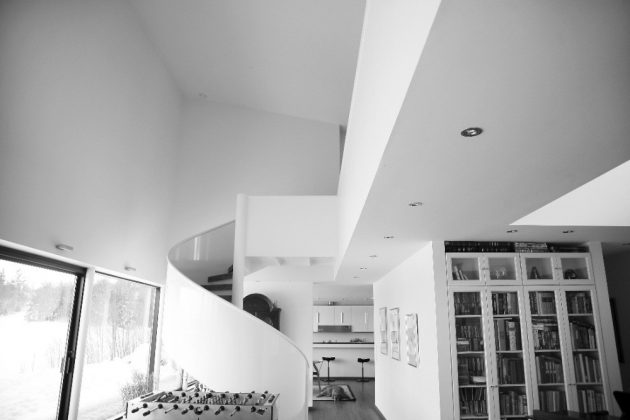Project: Villa Hesthagen
Architects: Reiulf Ramstad Arkitekter
Location: Oslo, Norway
Area: 3,767 sf
Photographs by: Courtesy of Reiulf Ramstad Arkitekter
Villa Hesthagen by Reiulf Ramstad Arkitekter
Reiulf Ramstad Arkitekter have designed the Villa Hesthagen near Oslo, Norway. It offers almost 4,000 square feet of living spaces surrounded by a beautiful natural landscape that is heaven for the eyes. To bring some of these mesmerizing views inside, the ground floor is glazed in windows that not only let the picturesque vistas inside, but also help light the interior with sunlight.
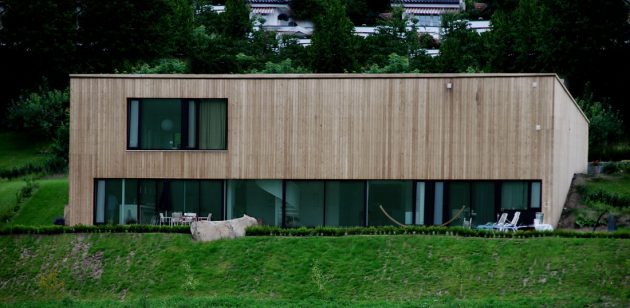
This single-family residence is located in Asker outside Oslo. Secluded and facing a field, the house is situated on a slope with the entrance from the back side. One enters the house on the second floor where the children’s bedrooms and the garage are located. The double-volume living area on the ground floor is specially designed to accommodate the owner’s grand piano and a master bedroom with en-suite bathroom. The house is clad in larch, which will acquire a grey patina over time.
