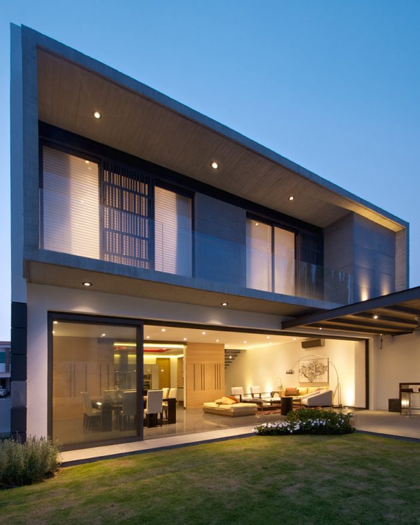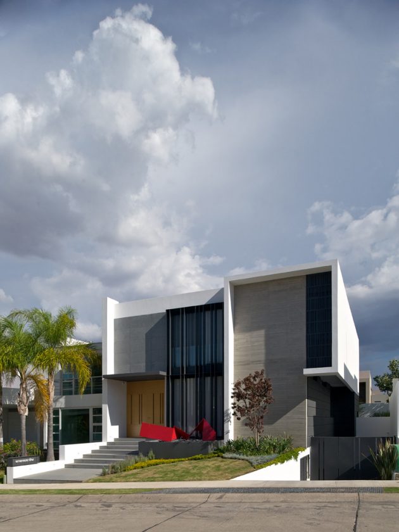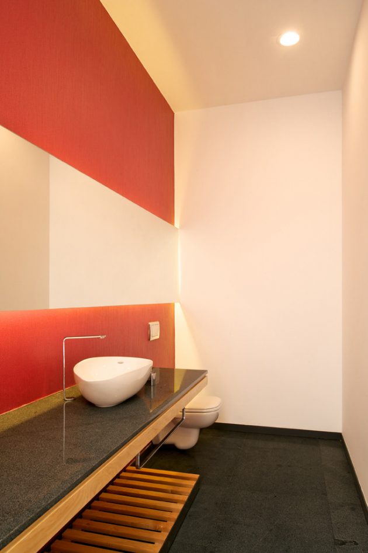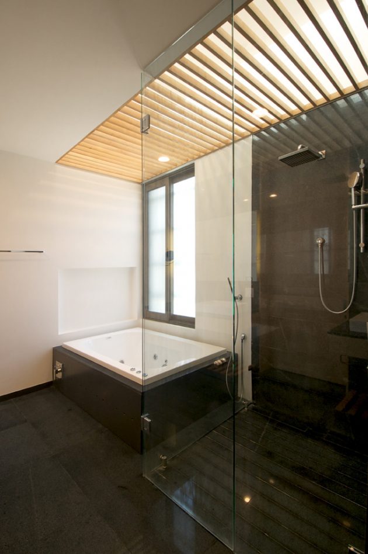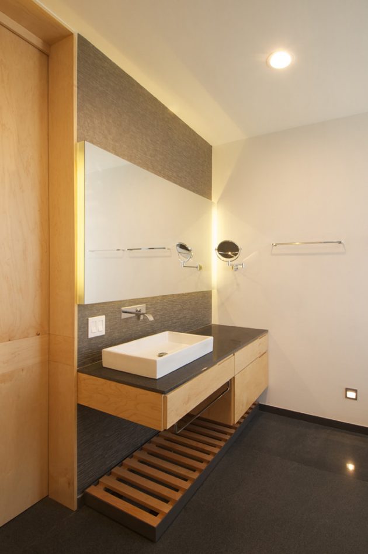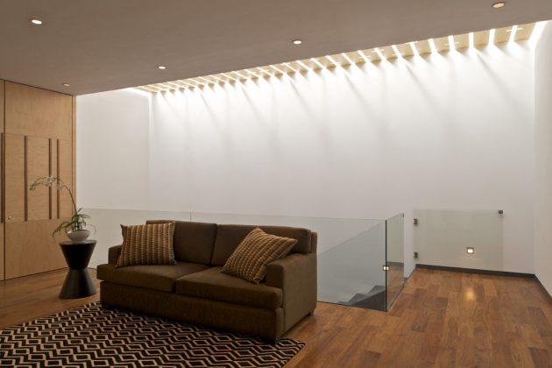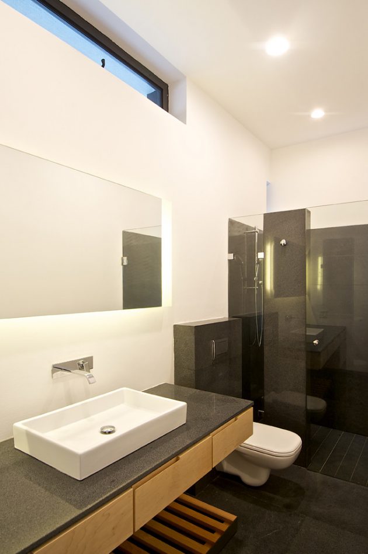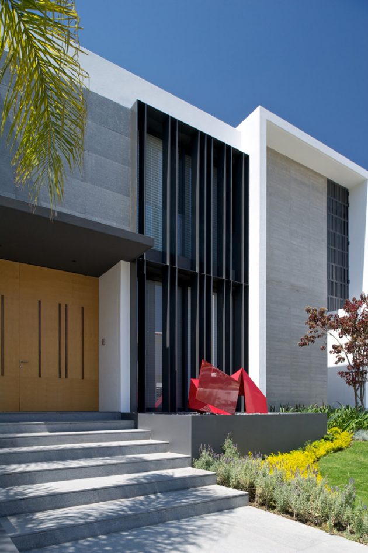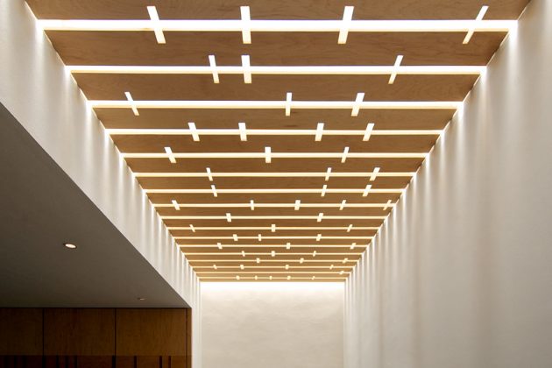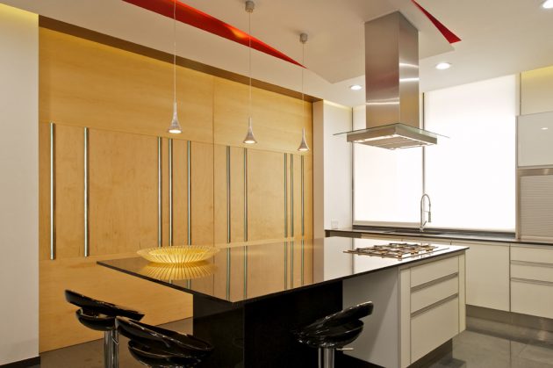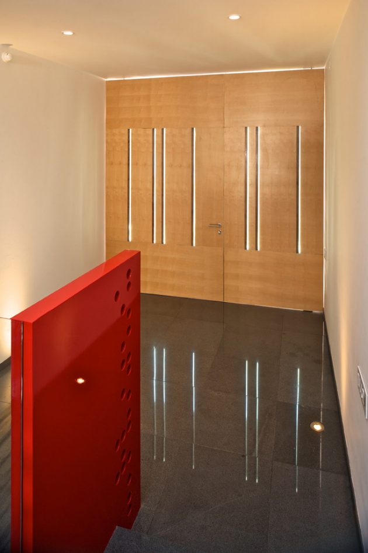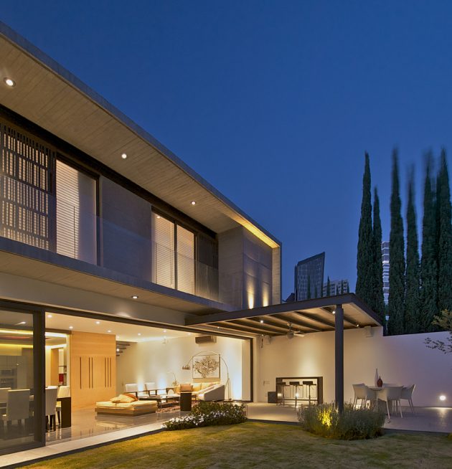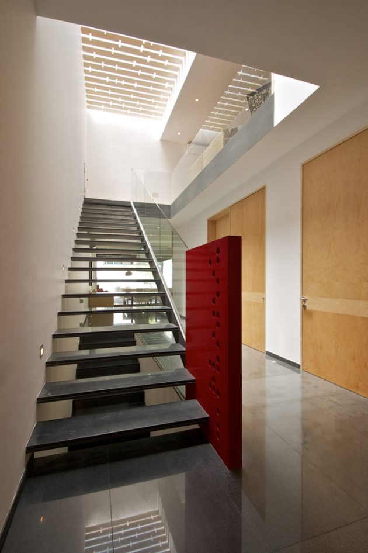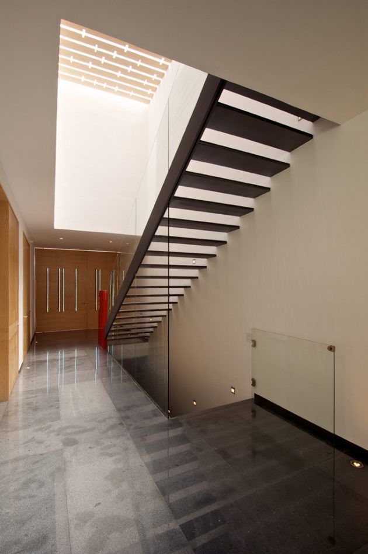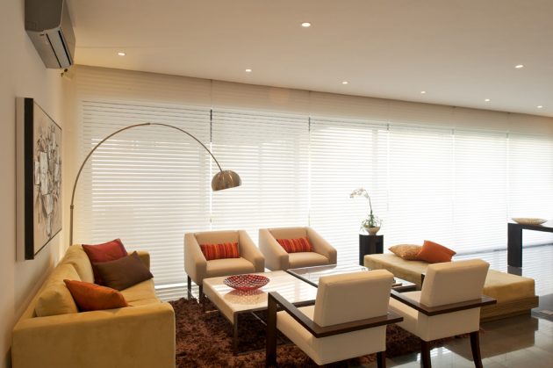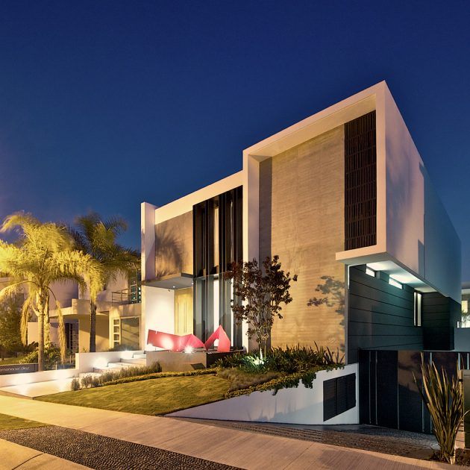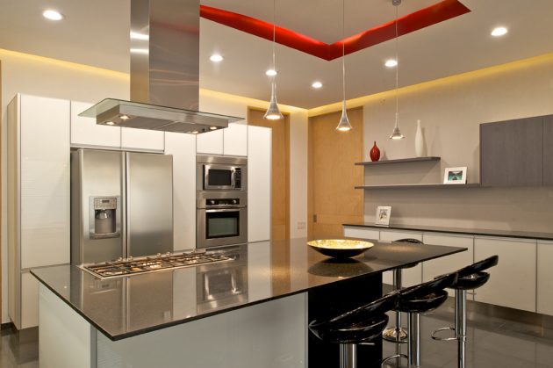Project: V House
Architects: Agraz Arquitectos
Location: Zapopan, Mexico
Area: 3,810 sq ft
Photographs by: Mito Covarrubias
V House by Agraz Arquitectos
The V House is a modern home that spans across 3,810 square feet with its interior spaces organized around a central staircase. It was imagined by Agraz Arquitectos as a family home with with plenty of space. It is located in Puerta Plata, Zapopan in Mexico.
Even though the construction of the home was well underway by the time the family who owns the house had their first child, its birth is what generated the direction for them to try and have a house as a collection spaces that will inspire their next step. They wanted this house to be a stage of their family life. A house that will remain present in the memories of their first child as a place of laughter and joy.
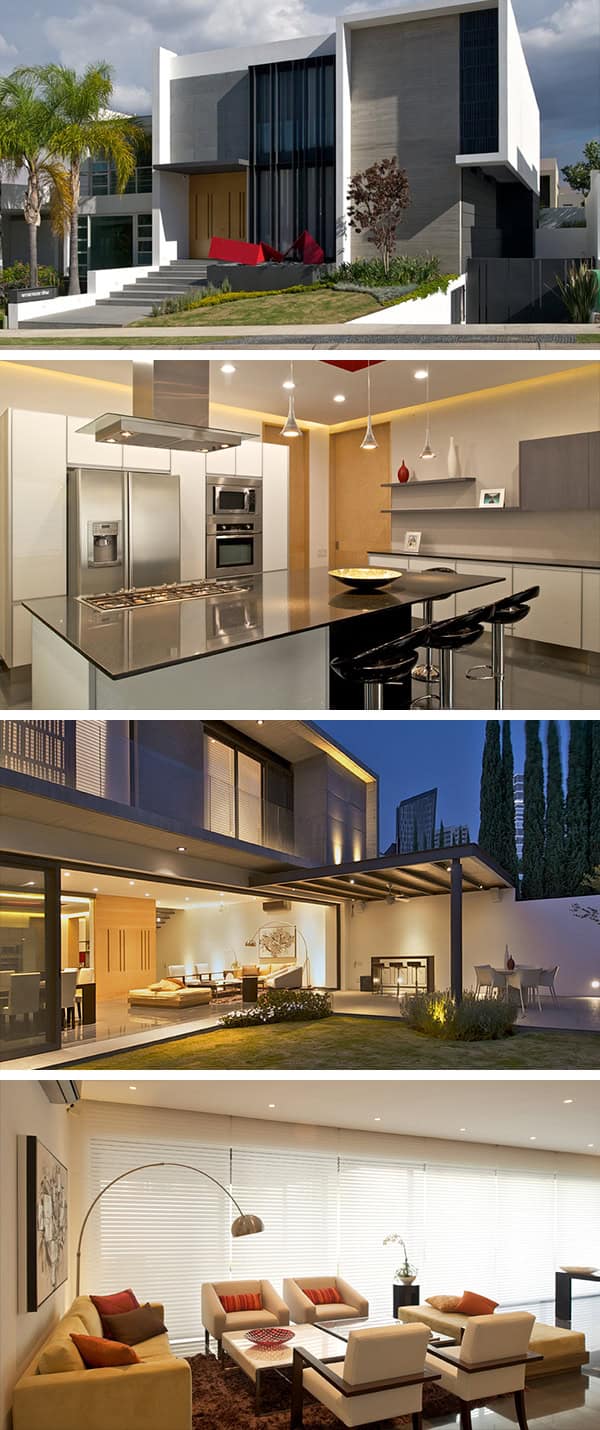
The first child of this new family came to the world during the construction of this house, that for once can combine all the strategies devised by the firm. The project is divided into three levels, using the basement to protect vehicles in the maxim that man should be above cars. The basement also contains cellars, service facilities and utility room, allowing the existence of alternate worlds for residents.
A single staircase is the central axis which in turn becomes the pivot connecting the three levels. The ground floor, meanwhile, is set in the north-south direction trying to conquer the longitudinal site, and has a studio with bathroom to the main facade, which can be used as family room and occasionally as guest room. Independently there is a toilet, and then the kitchen, the natural center of gravity to this level, this is the distribution center that supplies all the functions of the day area: A space for the dining room with a large window that serves to showcase and enjoy the garden, and a separate structure that extends to accommodate a deck that makes the public area a kind of transition between inside and outside, between natural and artificial. This terrace also allows a joyful daytime use of these areas as it is ideal for gatherings with family and friends.
–Agraz Arquitectos
The staircase, designed as a vertical axis, leads to the third level, onto a family or TV room. At this level, the front facade is reserved for the master bedroom, dressing room and bathroom, protected from solar radiation by a metal lattice, which is a piece by the artist Adrian Guerrero and born from a base which in turn has another sculpture from the same author. And the south facade houses two bedrooms with bathrooms.
The birth of the first child of this family is what generated the direction to try to have the house, stage of family life, remain present in the memories of this small child as the context of laughter and joy, and everything that will form a memorable childhood in this house.
–Agraz Arquitectos
