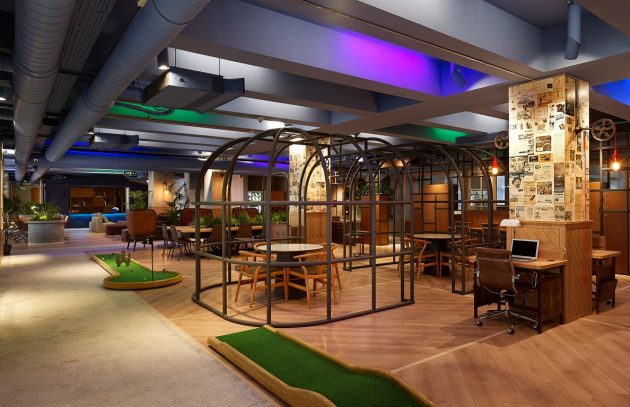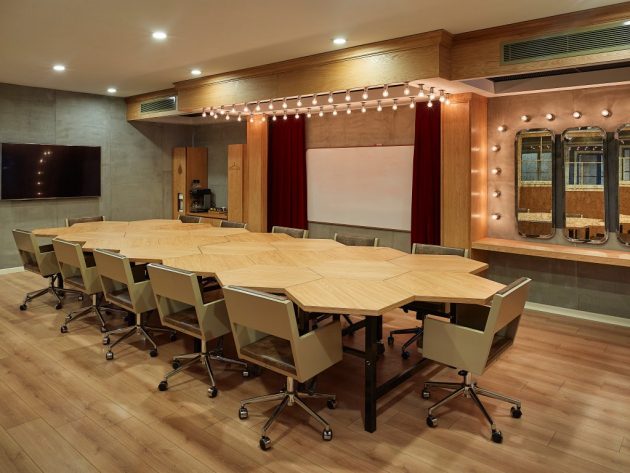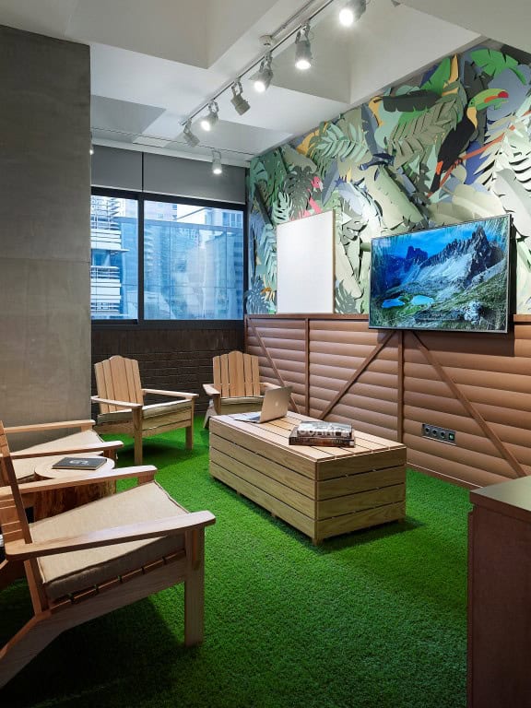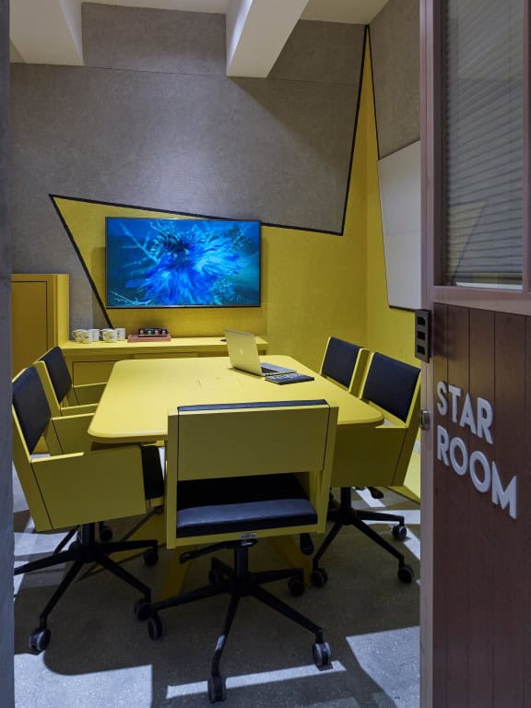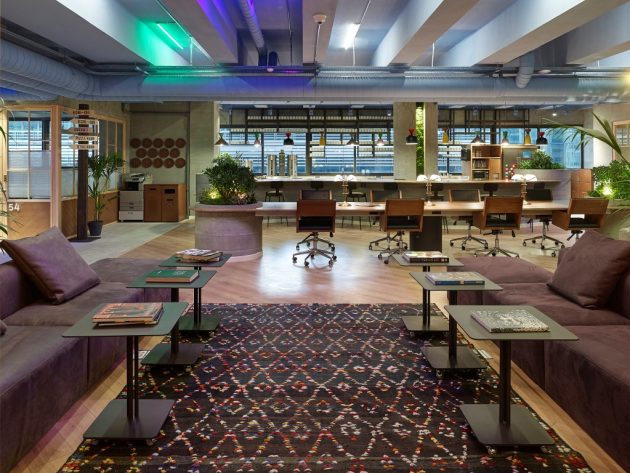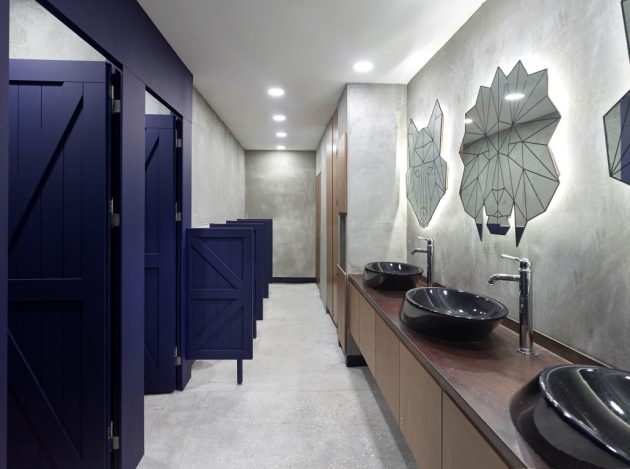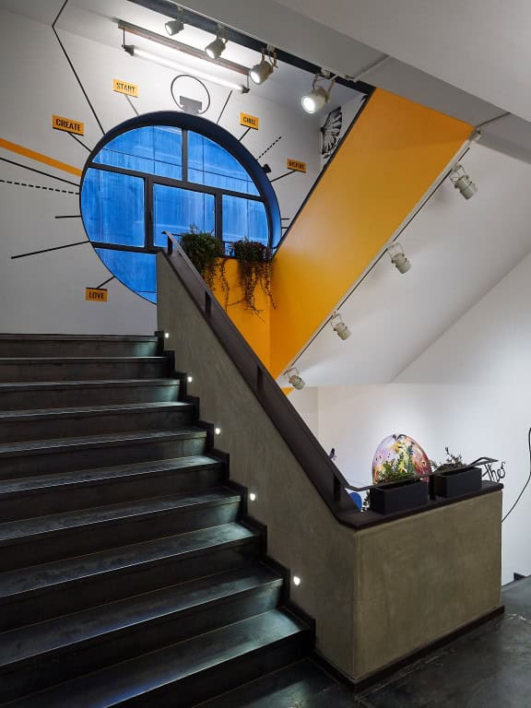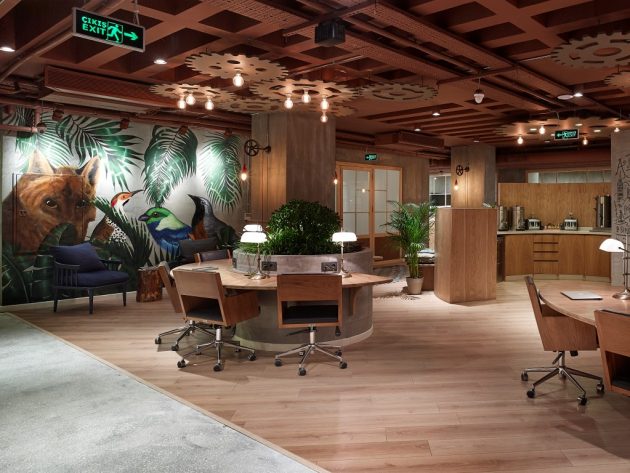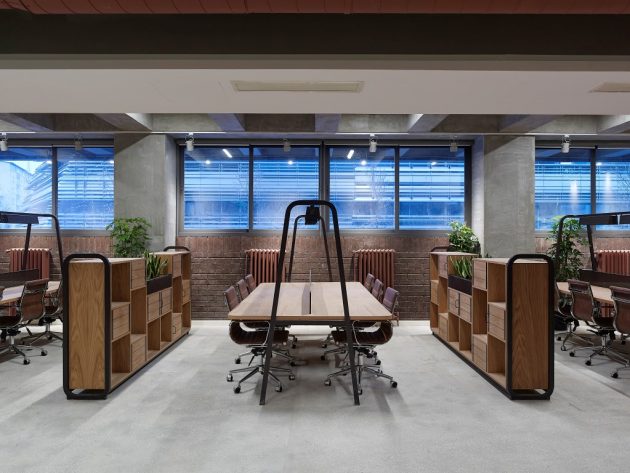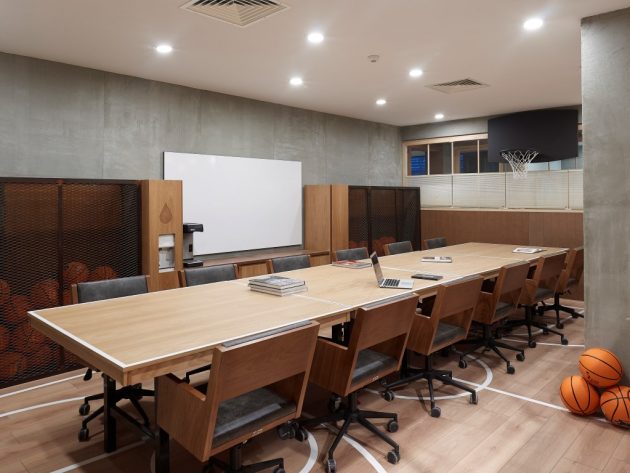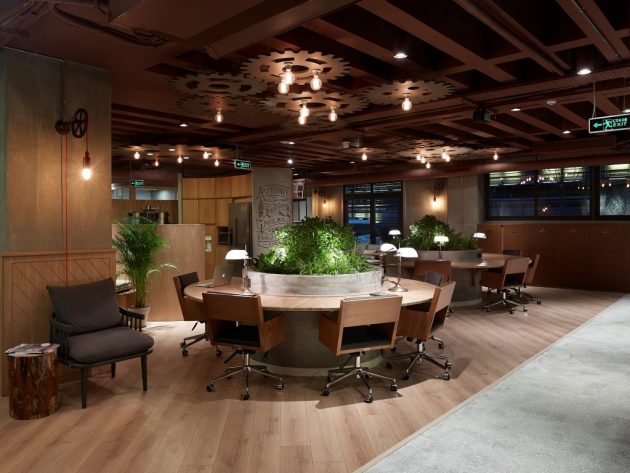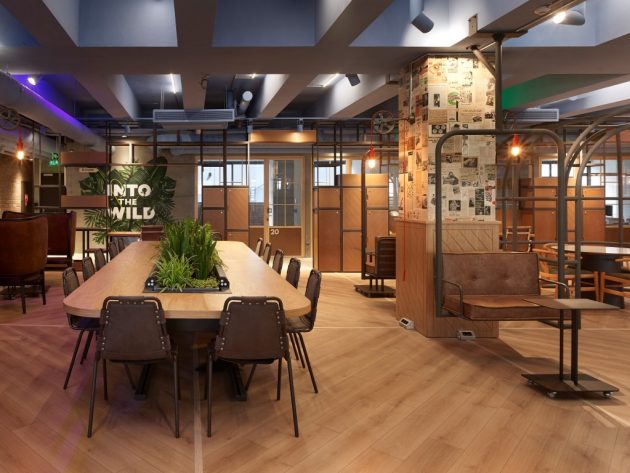Kolektif House II is a continuation of the new generation shared office space concept of Kolektif House Levent, which KONTRA converted from an old embroidery factory. Now KONTRA has designed the 3rd and 4th stories of the same building in a different concept, launching the project after a fast-paced period of preparation and implementation. Kolektif House II, embracing a utilization area of 3000 square meters, was designed to provide space for 83 offices, and together with the 200 square-meter Is Bank Innovation Center, to 90 nomad members, speaking a language of design that seeks to soften the industrial mood of the project in its first phase to bring out the identity of its urban character.
The key pivotal points of the interior design of Kolektif House II originate from its focus on the Y-generation and the emphasis this generation places on more flexible, more social and more active working environments. With this in mind, Kolektif House seeks to provide an atmosphere of synergy that generates the highest productivity at the highest spatial quality so that start-ups and both young and mature establishments can nourish and support each other. The common spaces that were designed with meticulous care not only provide a foundation for different kinds of events and meetings, they also create a productive network for the companies that gather here under the Kolektif House identity.
Designed by KONTRA and implemented by Artika, Kolektif House features semi-open spaces suitable for small meetings in the form of igloos, Amsterdam houses, telephone booths and closed personal spaces where users can carry on private telephone conversations, all of which are only some of the elements of space that add excitement to the common areas. Standing out as structures made of ferrous materials, the “igloos,” with their blackboard-formatted desks provide users with a practical atmosphere in which to brainstorm. The mini golf links framed in wood are in keeping with the concept of interior design that was designed to offer staff members the opportunity to break away from the busy workday to engage in an entertaining activity. The self-service “community kitchens” on the floors offer users tea and coffee, microwave ovens to heat meals in as well as a special bar section that can be used to work in. Starting off with the concept of a green office atmosphere in common spaces, the landscaping has been integrated in parts with office furniture to produce surprising results.
To create a more colorful ambiance in the elevators and stairs connecting the two floors of Kolektif House II, a collaboration with Alan İstanbul has brought together the works of different designers under the art directorship of Meyir Gabay. The intriguing graffiti by Leo Lunatic inside the elevator, Sinem Yildirim’s tropical drawings decorating the interior and the works of Ece Kalabak, Nezihe Ates, Eflatun Tatlisu, Ozlem Unlu and Serra Karakus stand out in the stairwell. The colorful surfboard figures on the corridor walls elicit the free spirit of the design.
The 12 meeting rooms in Kolektif House II all boast of completely different designs, created to give users the opportunity to experience different worlds outside the confines of a boring meeting hall in surprising spaces where guests are offered the chance to make the most of their experience of the event.
Kollektif House also has a Drama School room that was put together upon the request of a theater club for workshop space and contains its own mirrored makeup area as well as a hexagonal table that can be folded in half to turn the space into a performance stage. Some other meeting rooms are set up as a Barn Room, where farm life and nature are at one, Tetris and Puzzle rooms, perfect essential spaces for children, and a Star Room that inspires by providing an answer to the question, “What is a good geometrical shape?”
The Meditation Room was designed in the spiritual vision of the Kolektif House founders. This room appeals to the five different senses and is a true purifying space that is decked with the sound of water flowing to ensure relaxation.
The office spaces, each one flexibly designed to meet different needs, contain plasterboard separators that when removed, provide the opportunity to work with different combinations of furniture. The desks were designed with a functional approach to provide maximum productivity, featuring accessories such as pencil holders, cable ducts and magazine stands that have been specifically designed and put together for an integrated look.
While service pipes have been left out in the open as a reminder of the industrial atmosphere of the offices, the design of the lighting apparatus installed with originality inside the cassette ceiling adds a dynamic flair.


