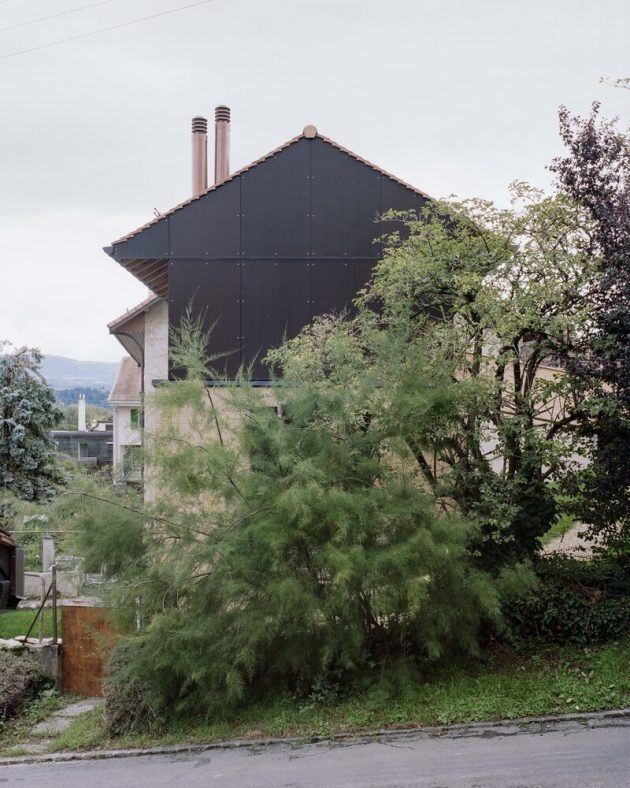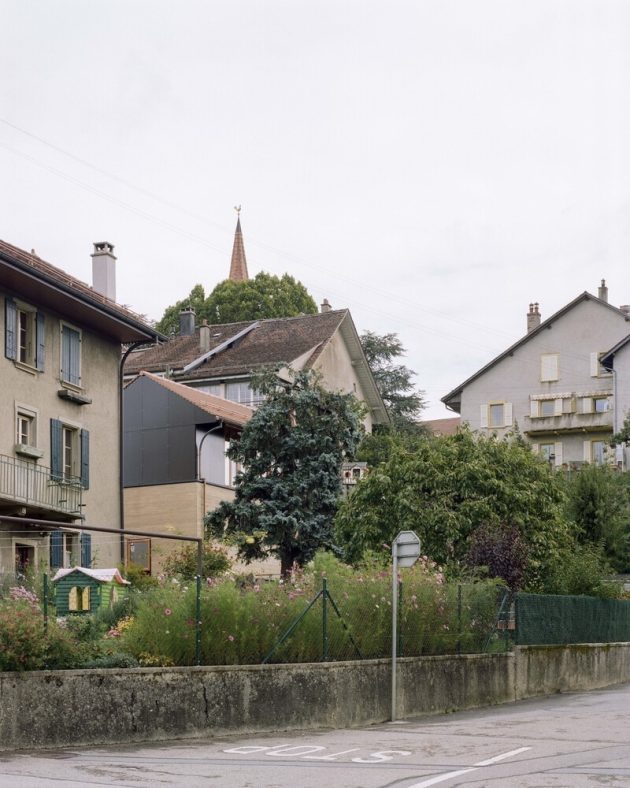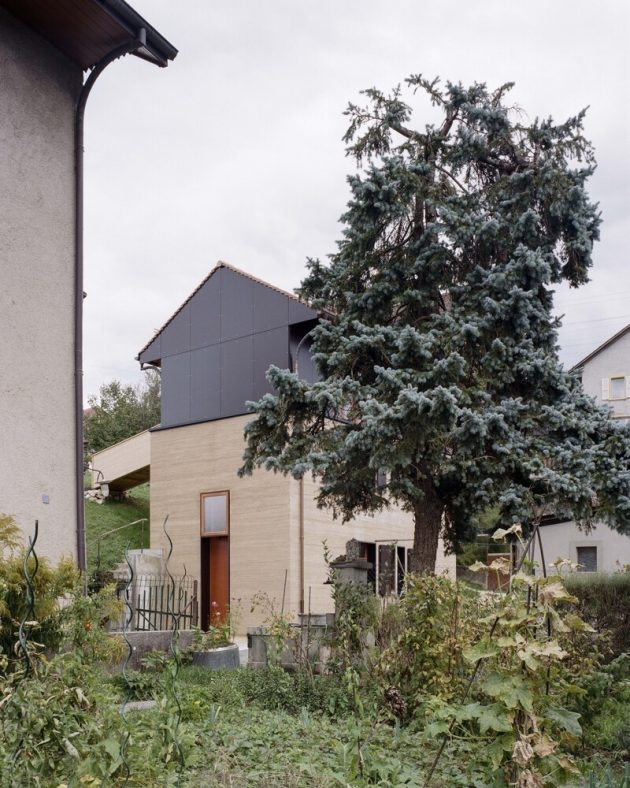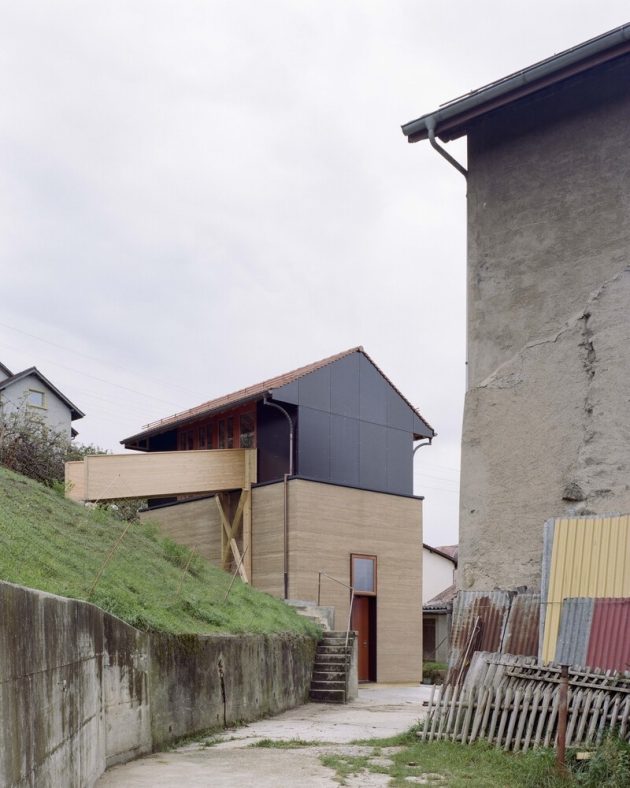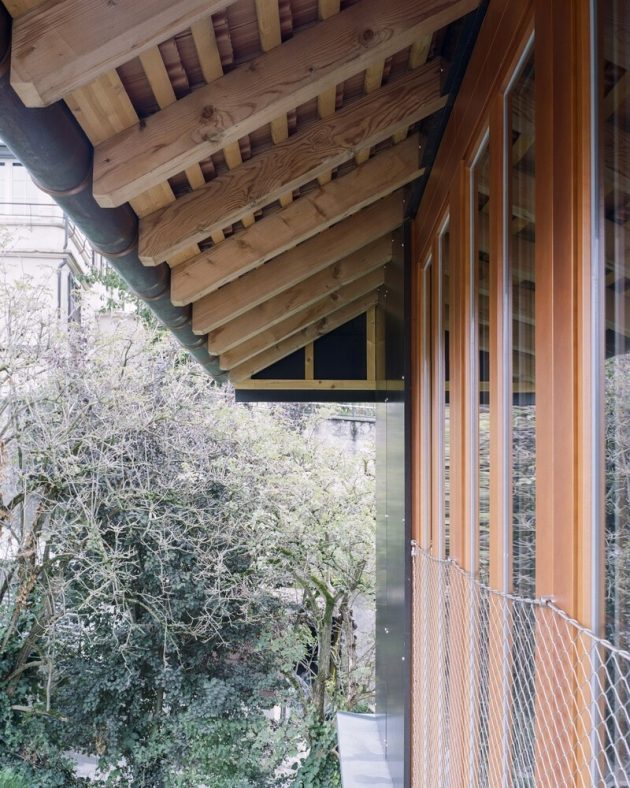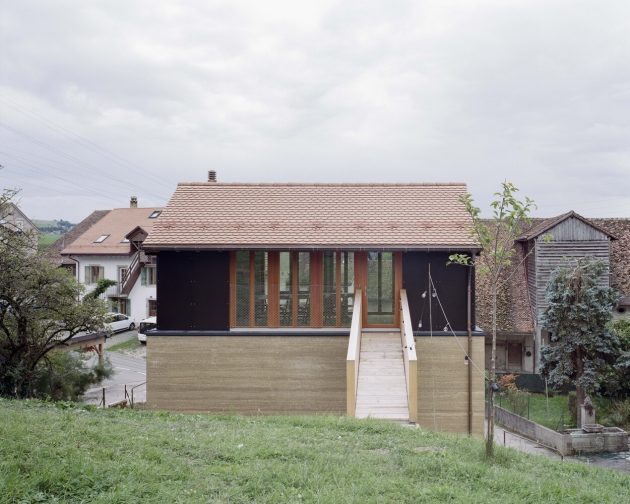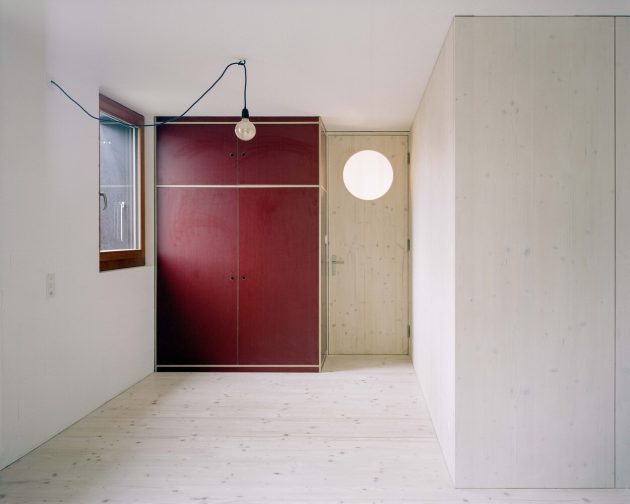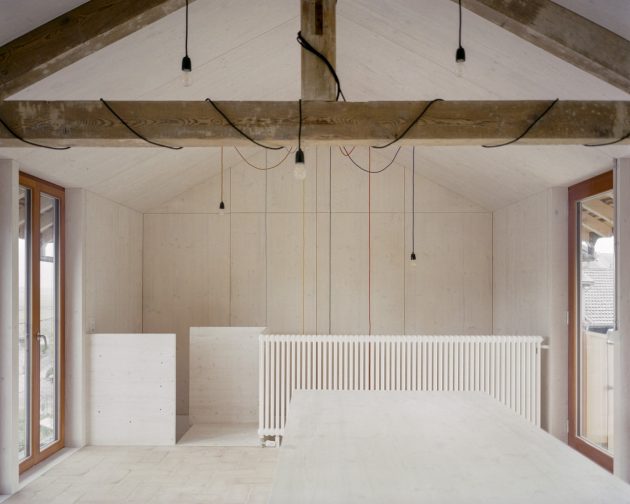Project: Transformation of a Pigsty in Chavornay
Architects: Madeleine architectes + Studio François Nantermod
Location: Chavornay, Switzerland
Area: 1,614 sf
Year: 2022
Photographs by: Séverin Malaud
Transformation of a Pigsty in Chavornay
The Transformation of a Pigsty in Chavornay, designed by Madeleine architectes and Studio François Nantermod, is a remarkable project that repurposes a rural pigsty into a retirement home. With a careful purging of the interior volume, the building now houses a liberal profession on the ground floor and a parental refuge on the upper floor, which offers expansive views of the picturesque orchard to the east and the sunset over the barn roofs to the west. The vertical circulation is facilitated by two wooden helical staircases, and a winding path through tall grass leads to a wooden footbridge, completing the immersive experience. The building’s facade is adorned with a natural insulating layer made of lime and hemp, crafted in a participatory workshop to create an honest and raw coating that harmoniously integrates with the rural surroundings.
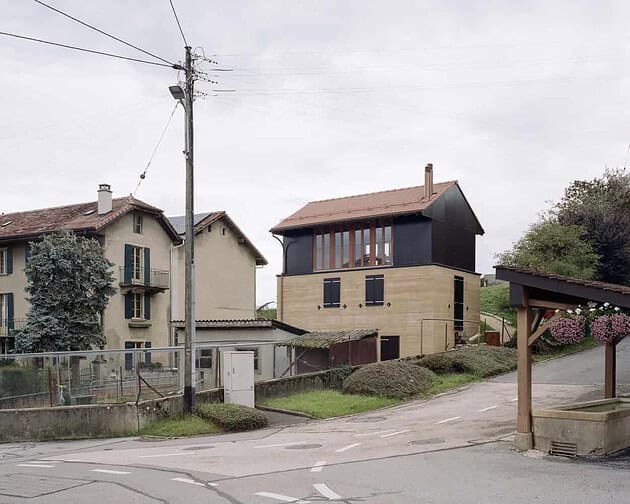
« The Recipe ». Transformation of a pigsty in Chavornay. At the encounter point of a farm and a henhouse, leaning against the slope of an orchard, a rural area originally sheltering pigs is transformed into a place of retirement for the parents of a large family. The interior volume undergoes a purge, necessary to accommodate its new functions.
A liberal profession occupies the ground floor, while a parental refuge takes over the upper floor – an elevation whose open space is related to two opposite orientations which are equally rich in their context. The picturesque orchard to the east responds to the twilight of the sun setting over the barn roofs to the west, evoking Caspar David Friedrich’s two paintings «Der Abenstern» & «Frau vor untergehender Sonne».
The circulation connects the spaces on the ground floor to the above story by means of two non-overlapping wooden helicoidal staircases, amplifying the verticality of this distributive fault. A winding path through the tall grass leads to a wooden footbridge. This vernacular element particular to rural areas completes the loop stroll.
Crafted by the marriage of the mineral (lime) and the vegetal (hemp), an insulating layer is directly applied to the existing facade, like an ointment caring for a wound. A participatory workshop brings together the craftsman, the client, and the architect, around the shaping of this new skin which is expressed as an honest and raw coating.
