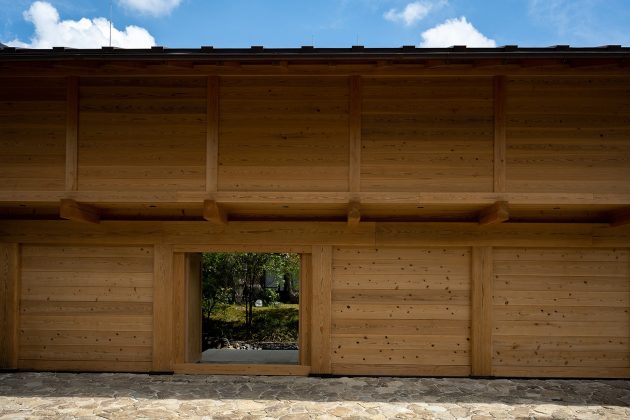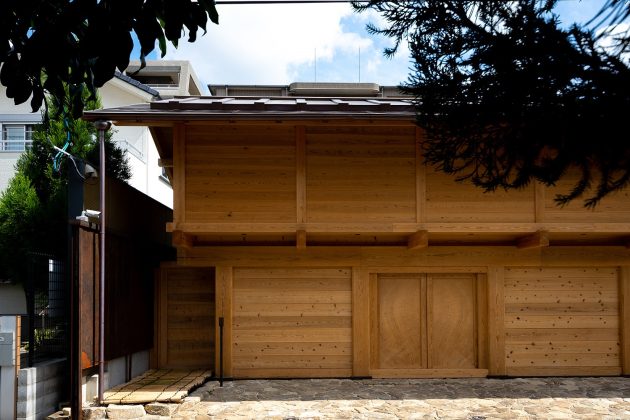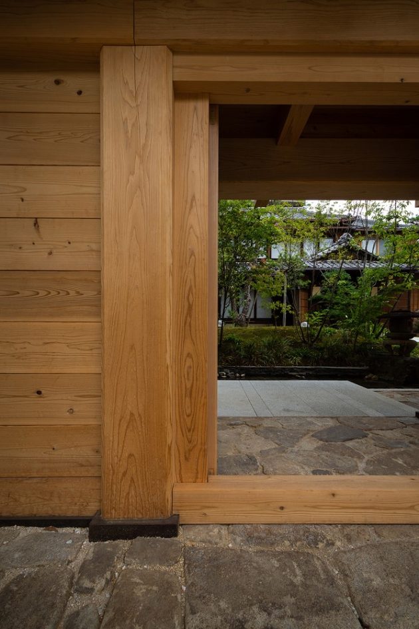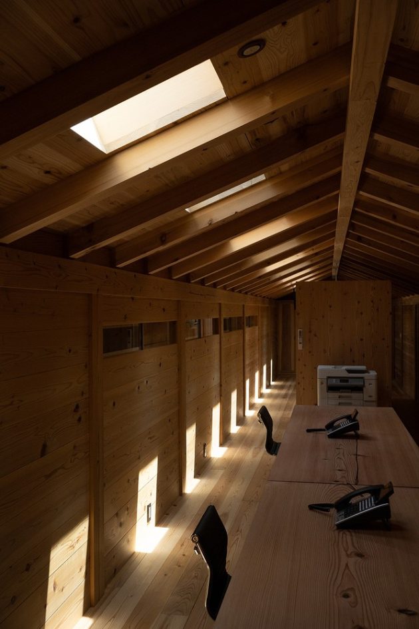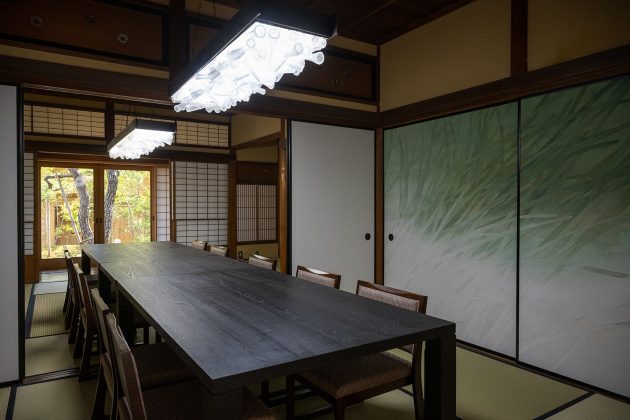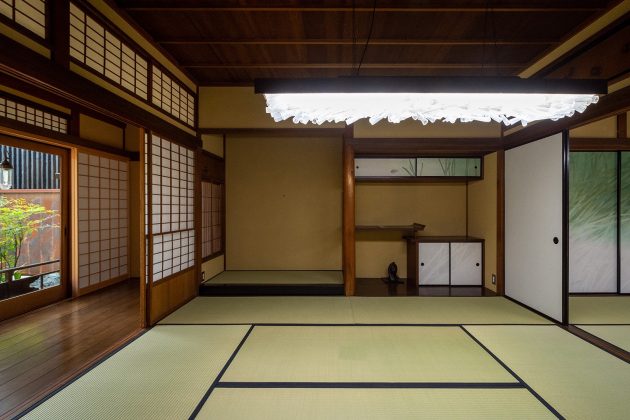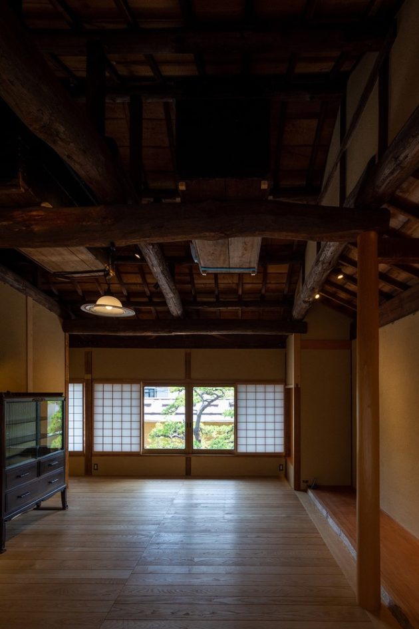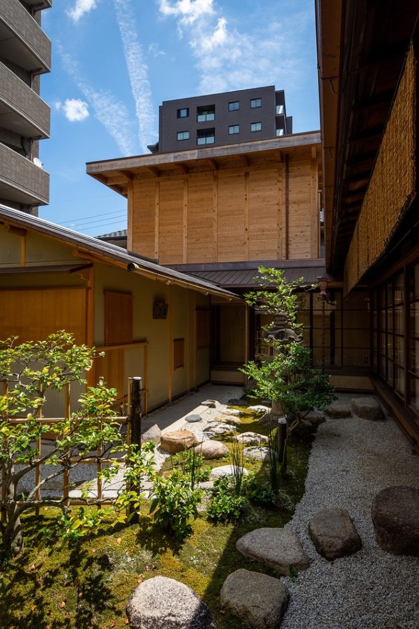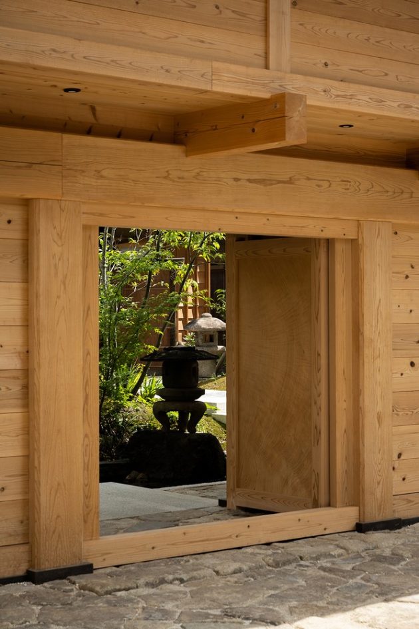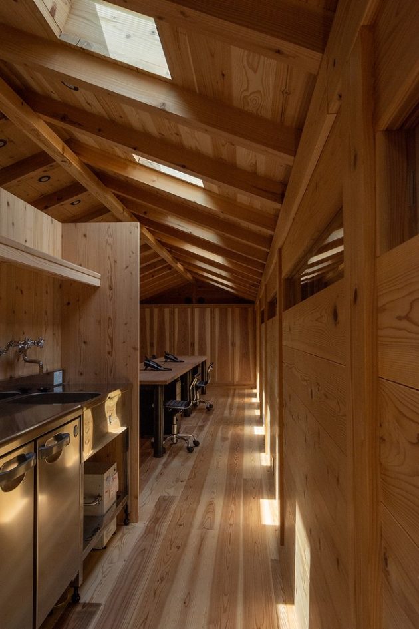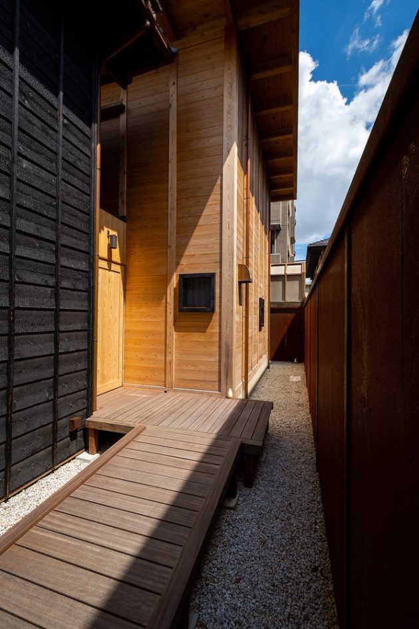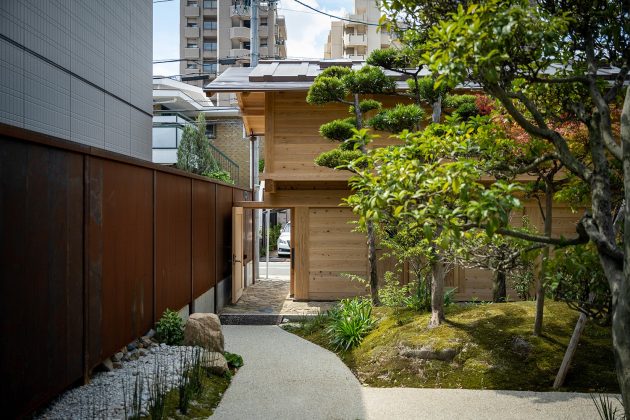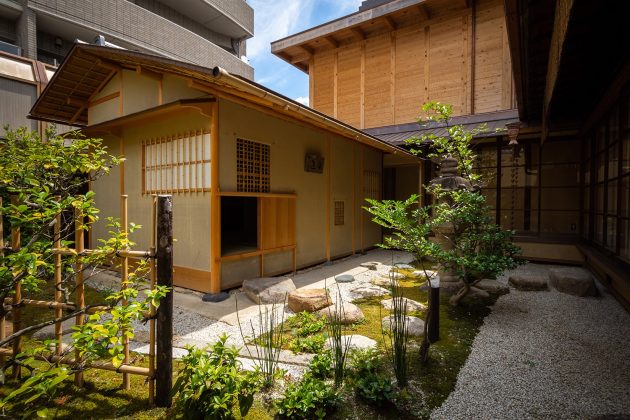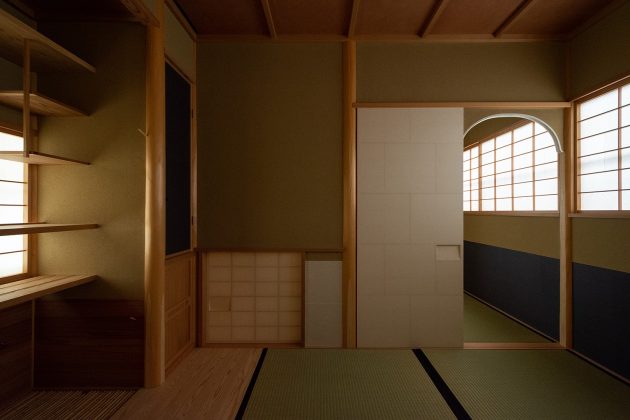Project: Tokugawa-cho Guesthouse
Architects: Tomoaki Uno Architects
Location: Aichi, Japan
Year: 2021
Photographs by: Yasuo Hagiwara
Tokugawa-cho Guesthouse by Tomoaki Uno Architects
Tomoaki Uno Architects has renovated a traditional Japanese family home in Aichi, Japan. The renovation transformed it into a versatile guesthouse with contemporary touches.
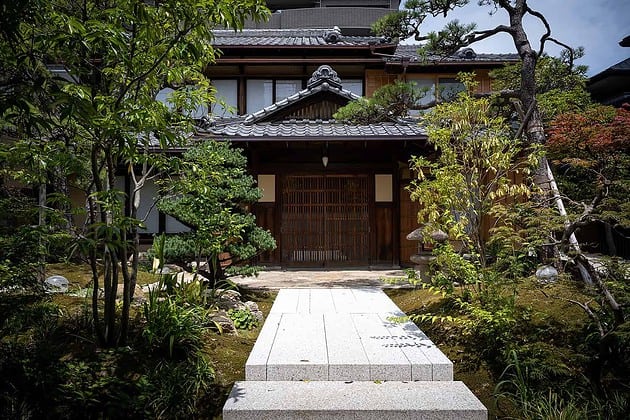
The Tokugawa-cho guesthouse is a most recent intervention by Tomoaki Uno, in which the practice renovated one family home in Aichi, transforming it into a versatile guesthouse. Trying to make as much with traditional timber construction coupled with new techniques, the architect was able to achieve three new adjoining spaces including a storeroom, tea ceremony house, and a separate office.
As per his intent to reflect as much of traditional Japanese architecture, Tomoaki Uno engaged a craftsman from Kyoto to assemble the timber post and beam, which was then brought to the site, setting up the Tea Ceremony House. The latter was finished with an earthen as a traditional base woven (or takekomai).
Other Structures of the Guesthouse reflect a marriage of the traditional original house with contemporary touches, underlined through the Storeroom shape which contrasts with the pre-existing gable roof. The units merge though, with the intentional use of similar materials, finishes, and tones. In fact, adaptation from old to new without eclipsing the historic value of the House seems to be the underlying theme throughout.
