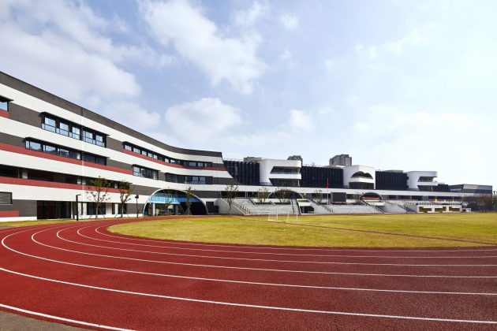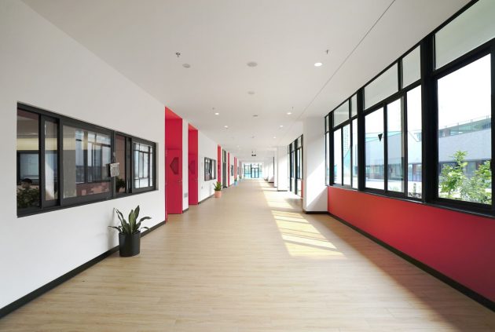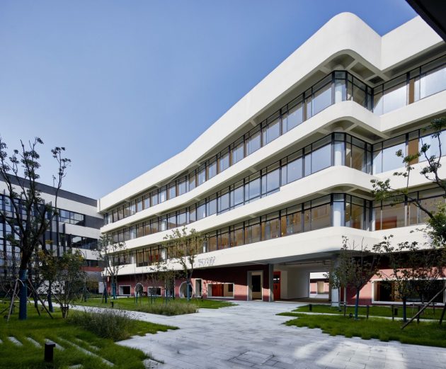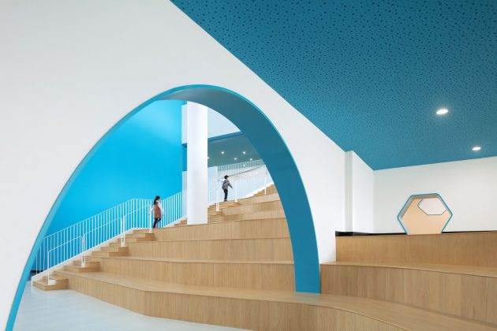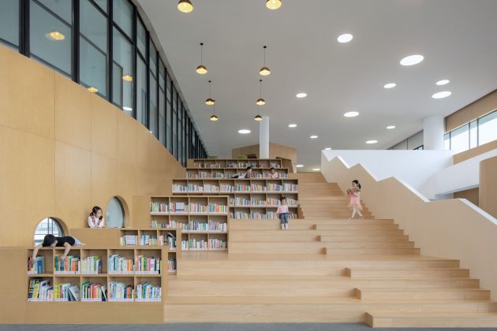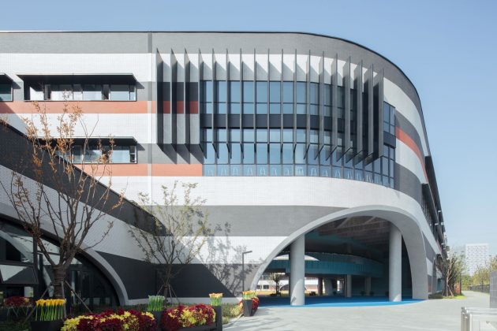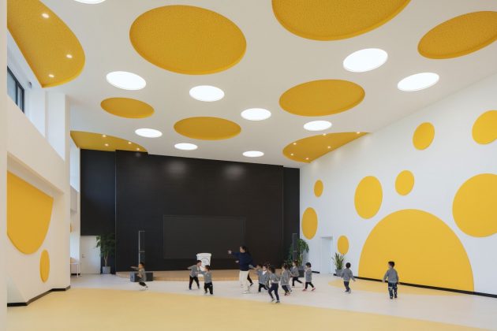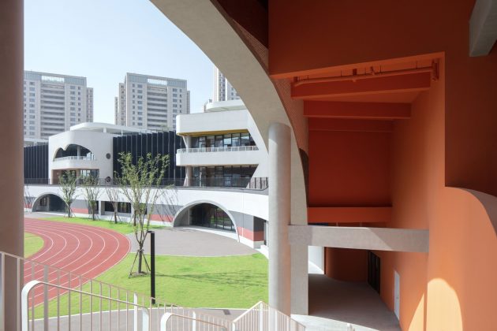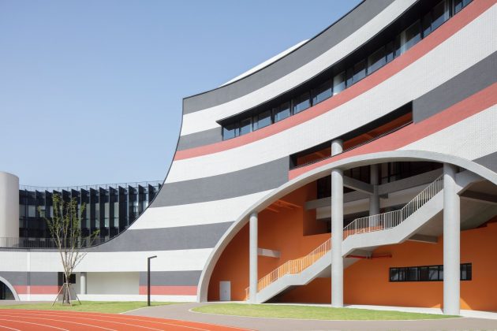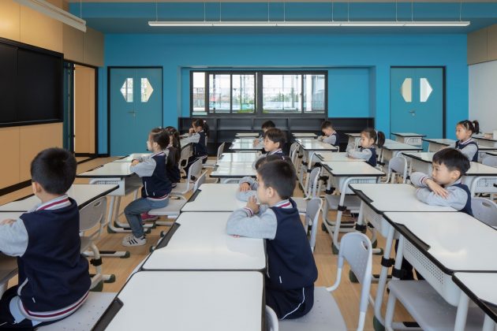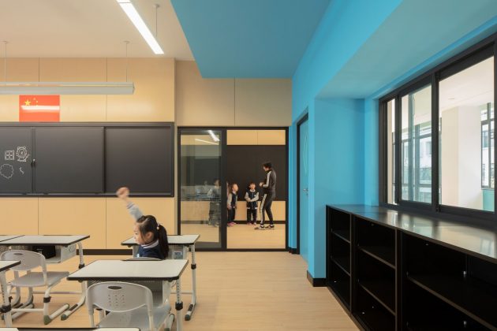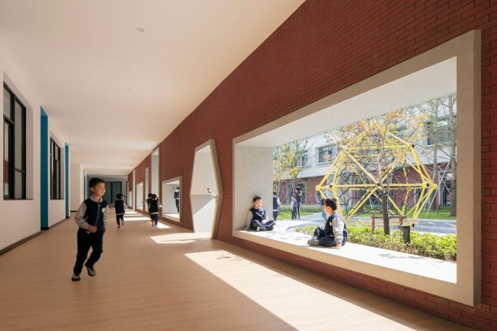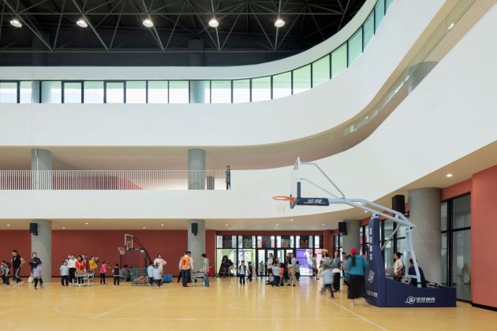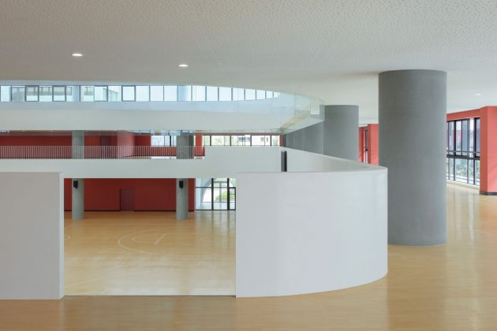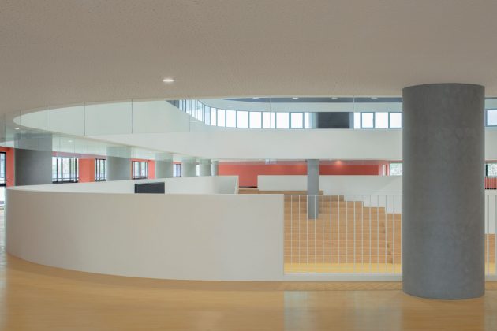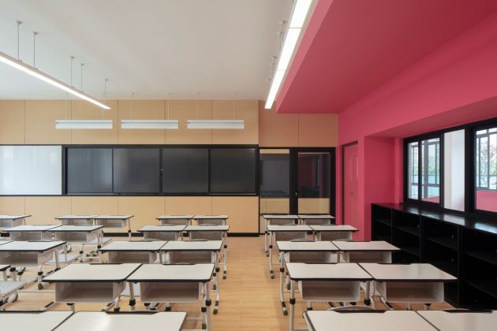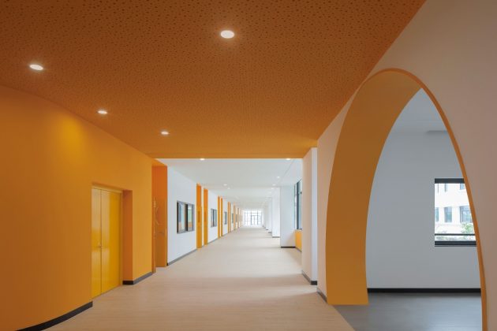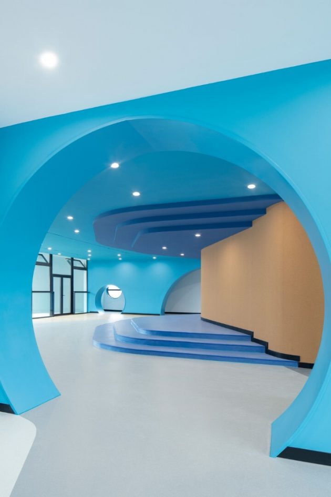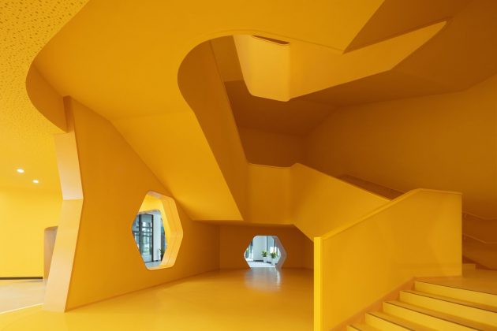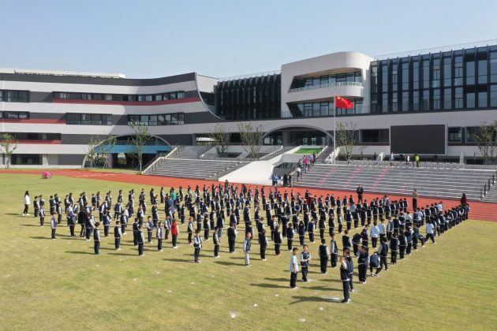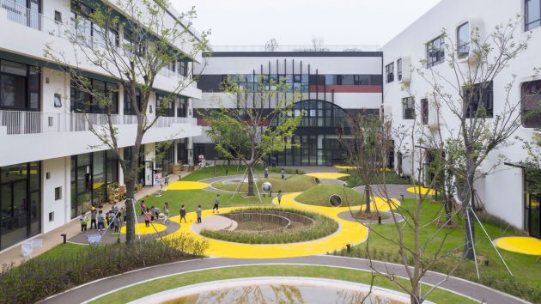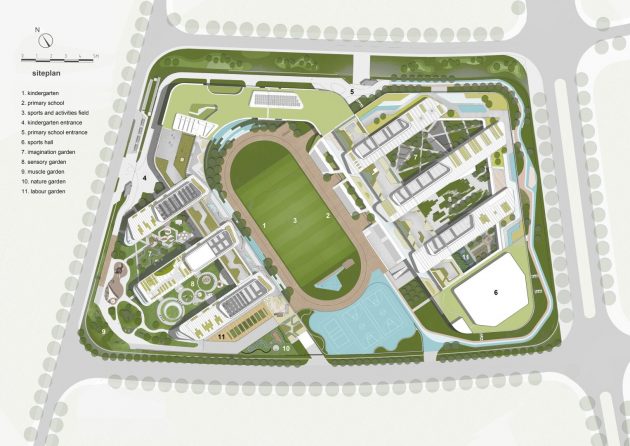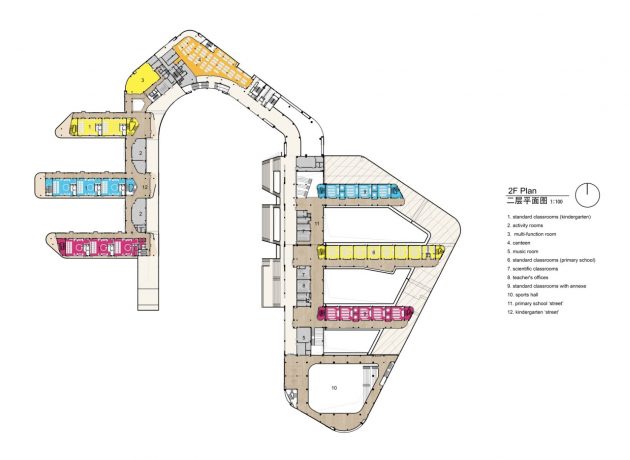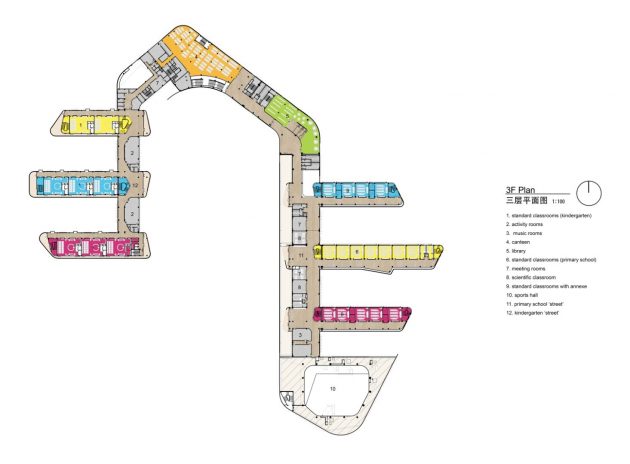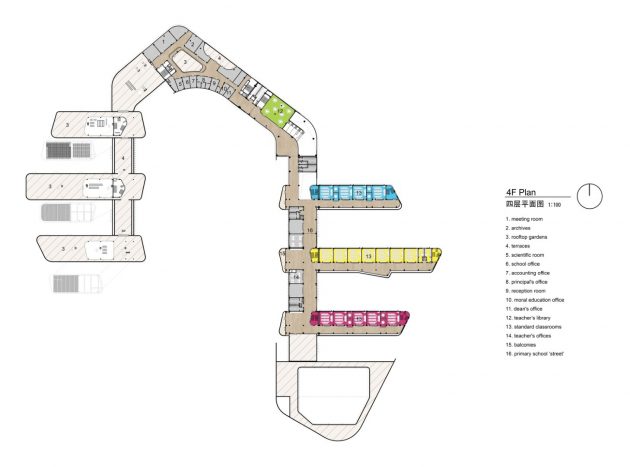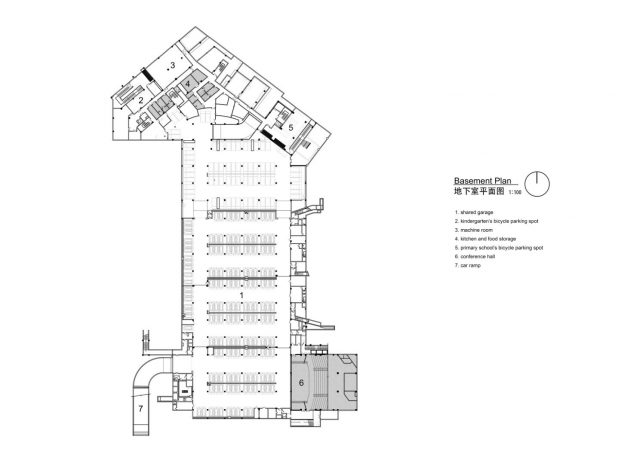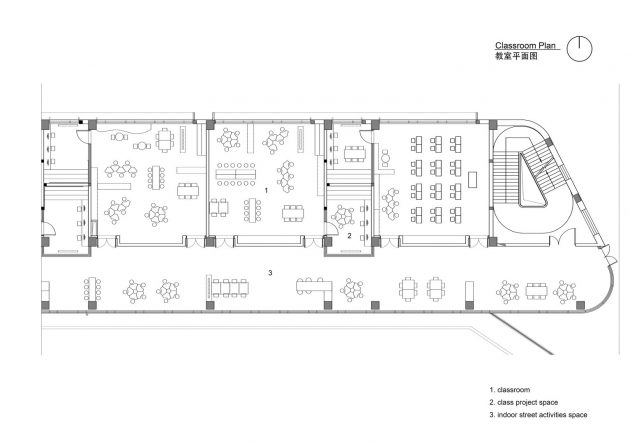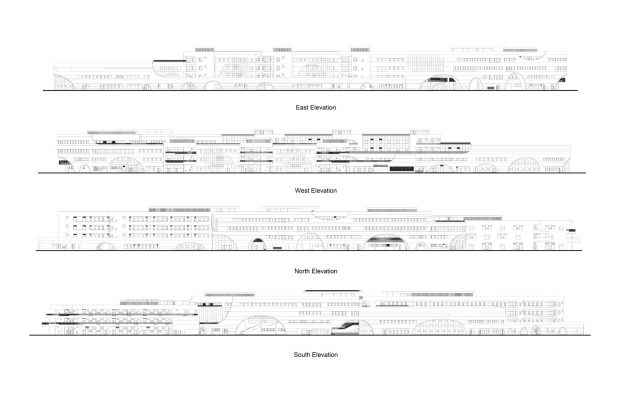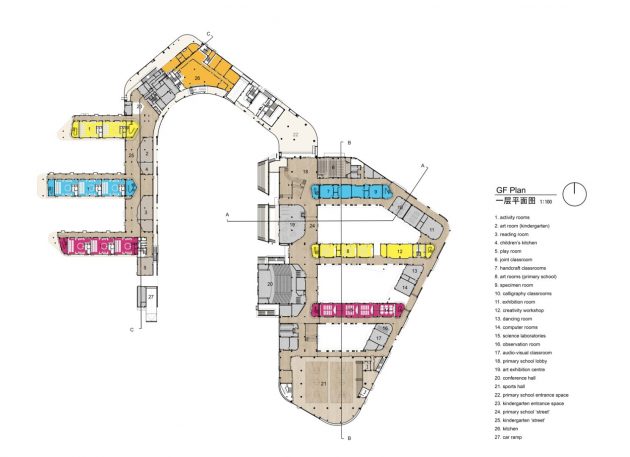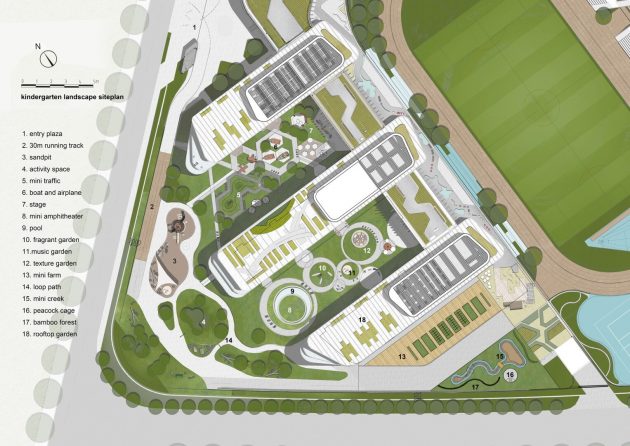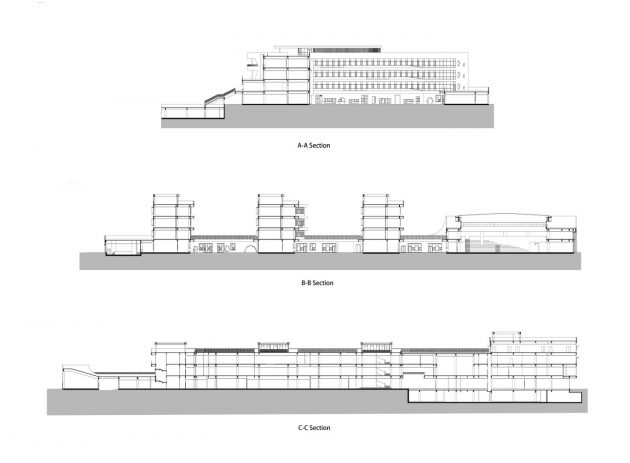Project: Tianyou Experimental Primary School
Architects: BAU – Brearley Architects & Urbanists
Location: Suzhou New District, Suzhou, Jiangsu, China
Area: 729,093 sf
Photographs by: Courtesy of BAU – Brearley Architects & Urbanists
Tianyou Experimental Primary School by BAU
BAU was selected through invited competition to design a combined 24-class kindergarten and 48-class primary school on the rapidly urbanizing fringe of Suzhou New District.
Classrooms and the in-between
Cutting edge education models explore a more interactive, collaborative, inquisitive, student-centred, teaching-learning environment. Consequently the goal of the contemporary school building is to blur the line between formal teaching in classrooms and the informal learning of the in-between spaces. With smart spatial design, informal teaching can inhabit the informal learning spaces, and vice versa. This new approach to education requires the entire school to become a teaching-learning environment.
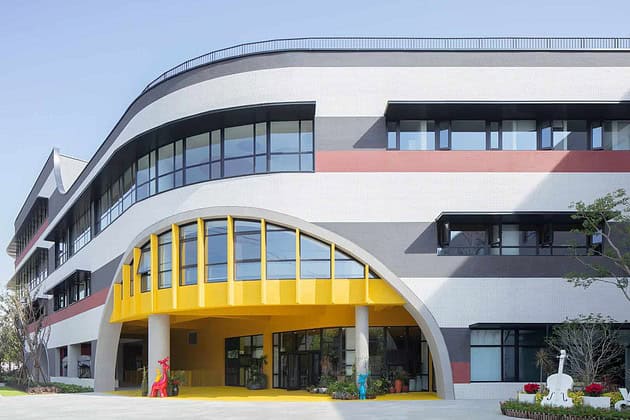
Small site, lots of program
Previous BAU school projects have lead to outcomes of buildings as figures on a ground of open space. With this project (a primary school and a kindergarten on a smaller site) the figure ground plan can be perceived as the reverse – open space as figures in a ground of building – more Circus Maximus or Piazza Navona than Levittown or Oak Park.
Informal teaching and learning
The site has been conceived as a building podium with the various open spaces required, extracted from that podium: the sports ground; the playground for the kindergarten children; the courtyards for the primary school children; entrances for both schools; and a ring of green between the schools and the footpath.
What remains is in effect a meandering beam that runs around all the open spaces. This meandering beam contains a new innovative network – traditional school corridors have been transformed into lumpy and generous spaces where informal teaching and learning are encouraged. Within the largest of these corridors a number of semi-enclosed learning spaces are provided for informal events such as exhibitions and larger group work.
Formal teaching and learning
Six regular beams chasing the sun, contain modified classrooms and straddle the meandering beam. Within these beams, each pair of traditional classrooms is provided with a glass-walled meeting room. This enables smaller student teams to communicate without distracting the rest of the class, and still be within easy reach of the teacher. The informal / formal parts of the building are clearly articulated spatially, formally and materially.
Place, iconography and abstraction
Working with Chinese classical garden scholar, Craig Easton, the project engages with local geometries and motifs via unexpected framing, scaling, slippage, layering, wrapping and more to further integrate art and play with the learning environment.
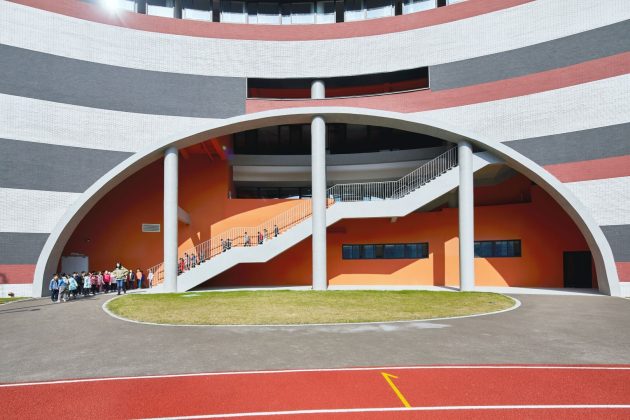
Kindergarten is German for children’s garden
Five themed gardens provide the kindergarten with places to: dream, act and perform in the imagination garden; to swing, climb, slide and jump in the muscle garden; to dig, plant, pat, and explore in the nature garden; to shovel, sweep, and organise in the work garden; and to smell the flowers, taste the herbs, feel the water, listen to the pipes, and touch the textures in the garden of the senses.
Past, present and future
This project demonstrates that ancient spatial models can work together with current educational theories, to provide contemporary teaching and learning environments for future generations.
ExamLabs is an online platform that provides resources and tools for individuals preparing for various certification exams. It offers a wide range of practice exams, study guides, and other materials to help users enhance their knowledge and readiness for exams in fields such as IT, finance, healthcare, and more. Users can access realistic exam simulations and detailed explanations of answers to improve their understanding of the subject matter. Additionally, ExamLabs aims to assist candidates in identifying areas of weakness and reinforcing their strengths through targeted study materials. It’s important to note that the platform may have evolved or changed since my last update, so I recommend checking their official website for the latest information.
-Project description and images provided by BAU – Brearley Architects & Urbanists

