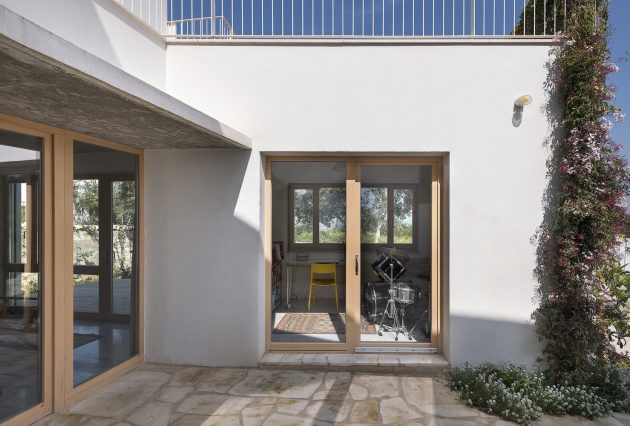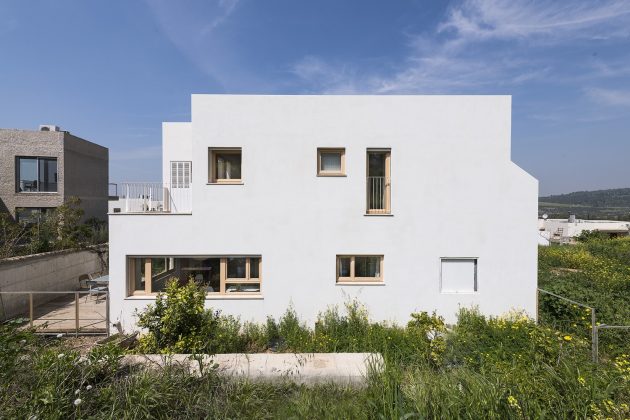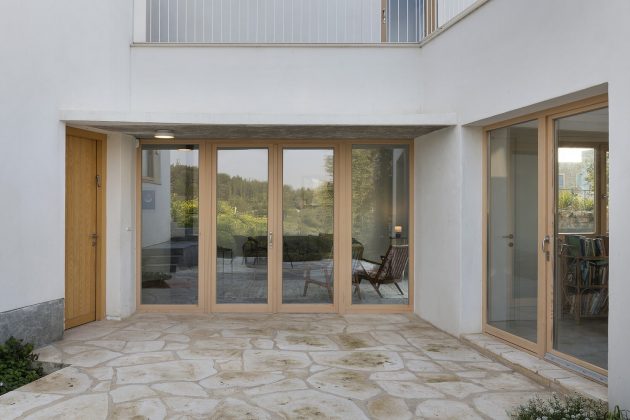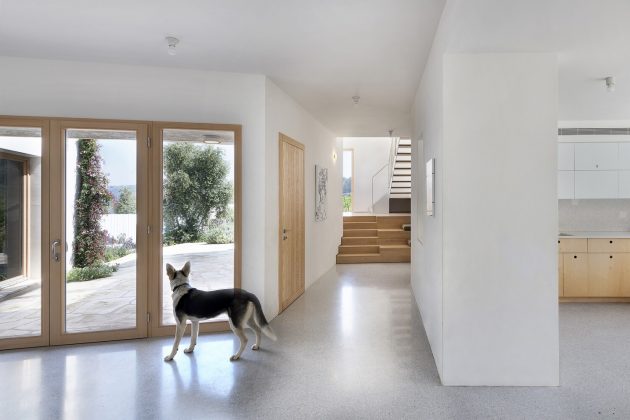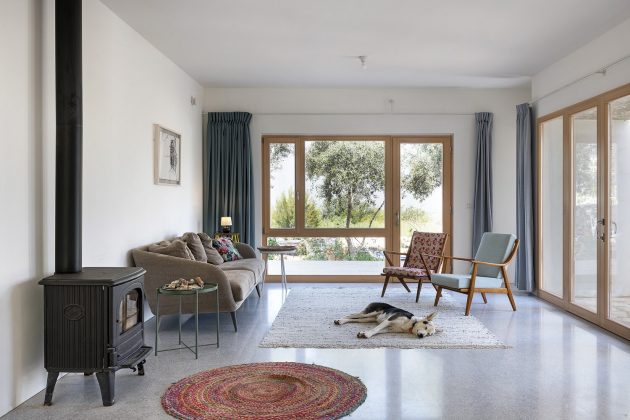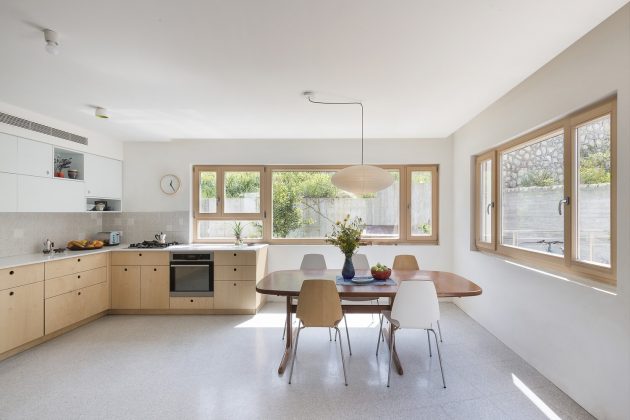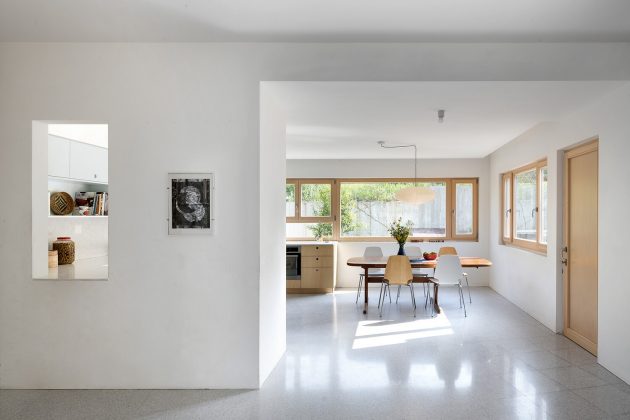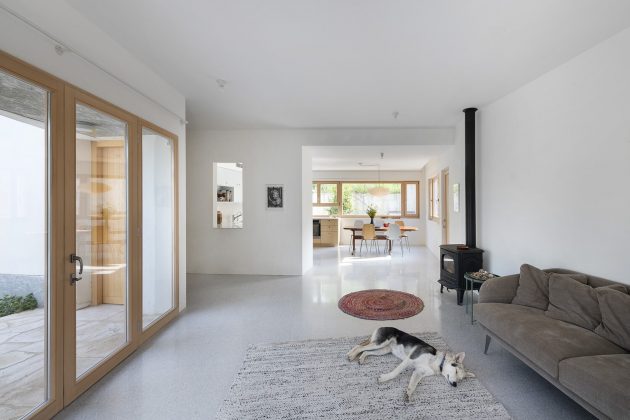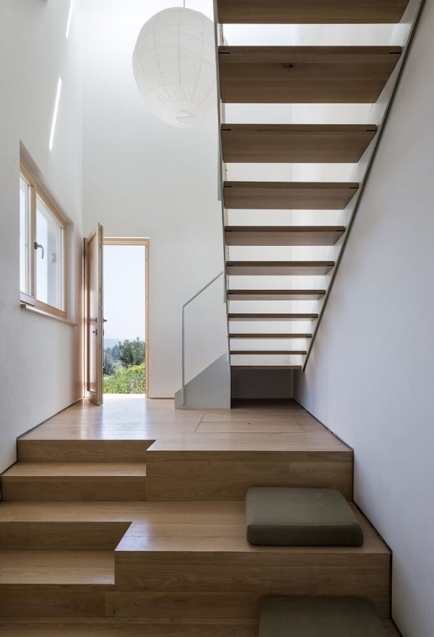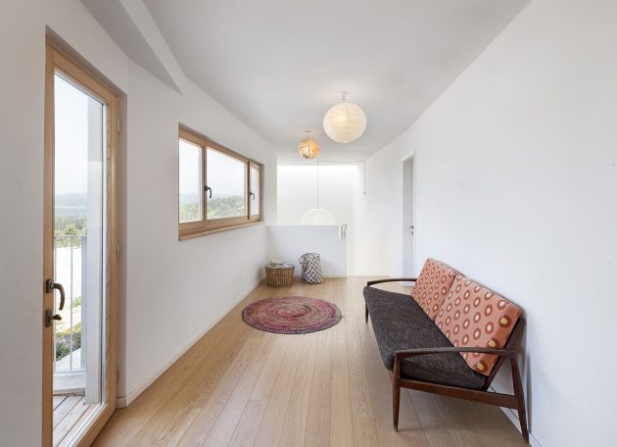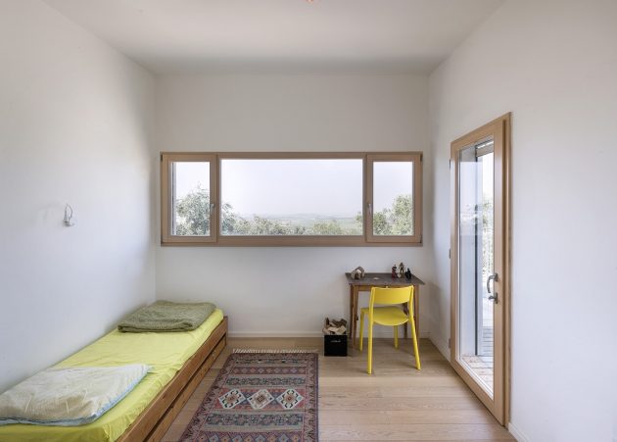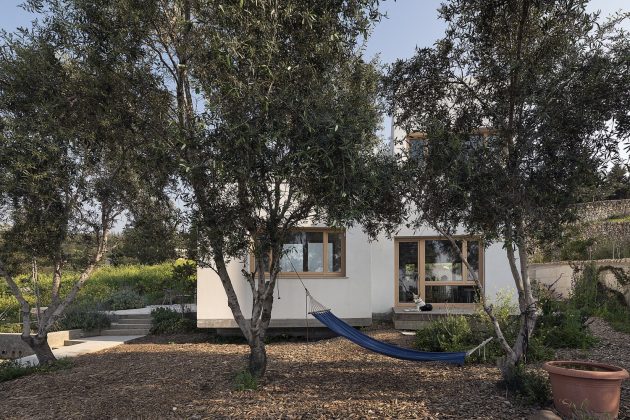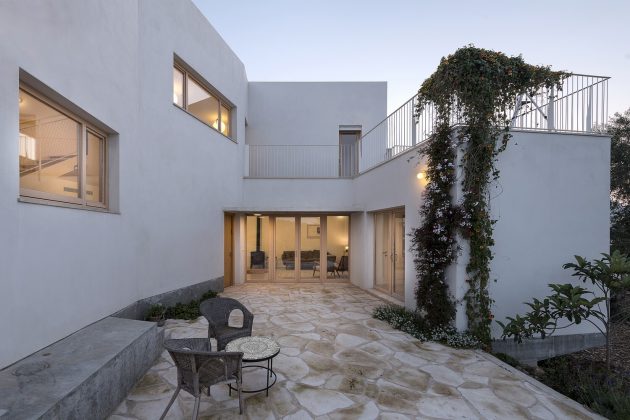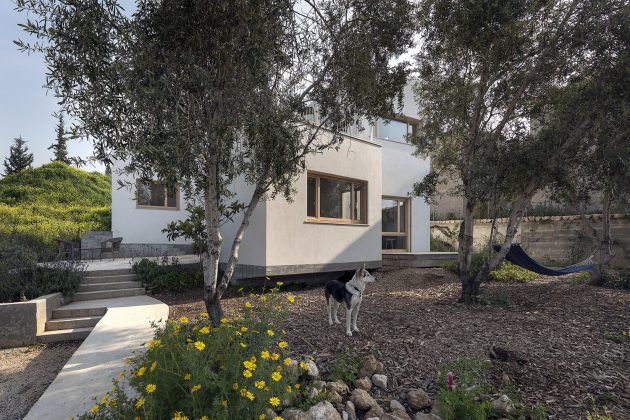Project: The SHN Residence
Architects: Doron Sheinman Architects
Location: Neve Shalom, Israel
Area: 2,045 sf
Photographs by: Amit Gosher
The SHN Residence by Doron Sheinman Architects
Doron Sheinman Architects have completed their design for the SHN Residence in Neve Shalom, Israel. This contemporary dwelling offers 2,045 square feet of bright modern living spaces divided on two levels. The house is nestled on plot surrounded by natural landscapes creating a wonderful contrast between the crisp white exterior and the surrounding greenery.
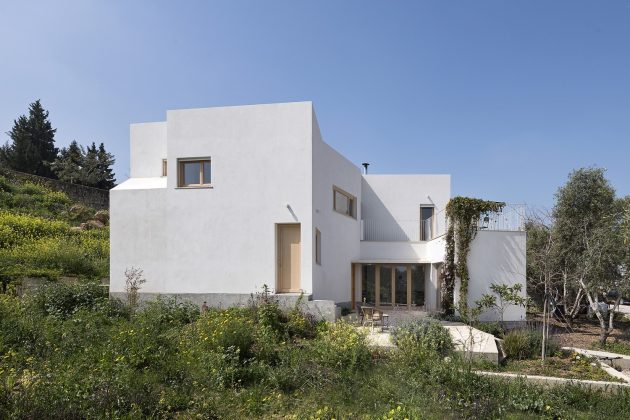
The SHN residence at Neve Shalom is a private two-story building for single-family occupancy. Located at Wahat al-Salam / Neve Shalom – a one-of-a-kind Israeli Arab-Jewish village committed to cultural equity – the house’s position embodies the experience of accommodation in terms of both openness and hospitality. Shaped in a ‘U’ around a celebratory entrance yard, the house’s typology conveys an invitation to enter, while simultaneously functioning as a protective shield for its dwellers. The wide, open and well-lit space at the entrance floor creates continuity, which is gently interrupted by the various moments of attraction within it.
One of those moments is the living room. It functions both as part of the illusion of an extended interiority, and as a pivotal moment in and of itself. Placed at the intersection of the mesmerizing outdoor – far and near – views and the house’s left and right wings, it defines a center of living that is responsive to both the residence’s dwellers and the outer social context. At an axial distance of approximately 1.6 kilometers from the SHN Residence is the Latrun Monastery. The Monastery was founded by French Trappist monks in 1890; in 1970, with the establishment of the peace community of Wahat al-Salam / Neve Shalom, the monks granted the village its lands.
Attuned to its surrounding, the house is built out of respect for and reciprocity to its social setting. Set back by an existing row of olive trees, it functions not only as an attentive figure, but also as one that transforms external constraints into internal assets. The separation provided by the row of trees enhances privacy and protection, and at the same time allows for a clear organization of the lot. The trees’ linearity, rhythm and distance from the adjacent lot played a significant role in the shaping of a ceremonial entrance which uses circulation as its unifying element.
The continuous nature of the outer and inner circulatory networks constructs a holistic experience of domestic travel in which a close, intimate familiarity with the building is gained through motion. What begins in an encircling gesture from the building’s back to its front yard continues in a seamless circular motion within the main residence’s staircase. These stairs naturally bind the more public space of the entrance floor and the upper, more private, residents’ area. This integrated experience reaches its peak with a balcony overlooking the Ayalon Valley and the remarkable Latrun Hill.
–Doron Sheinman Architects
