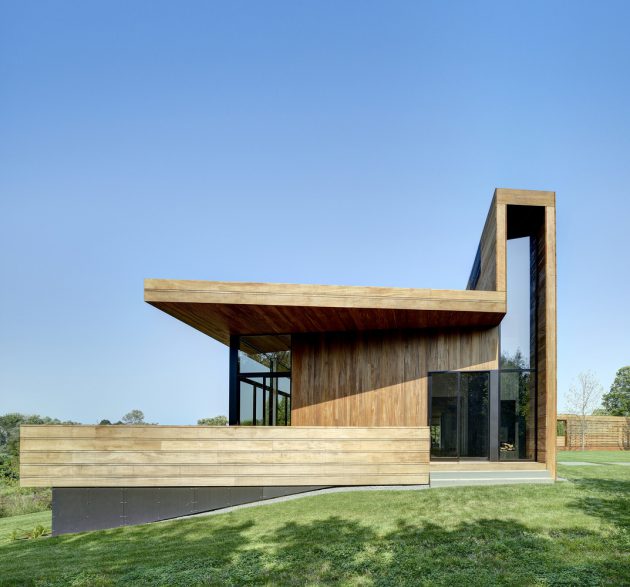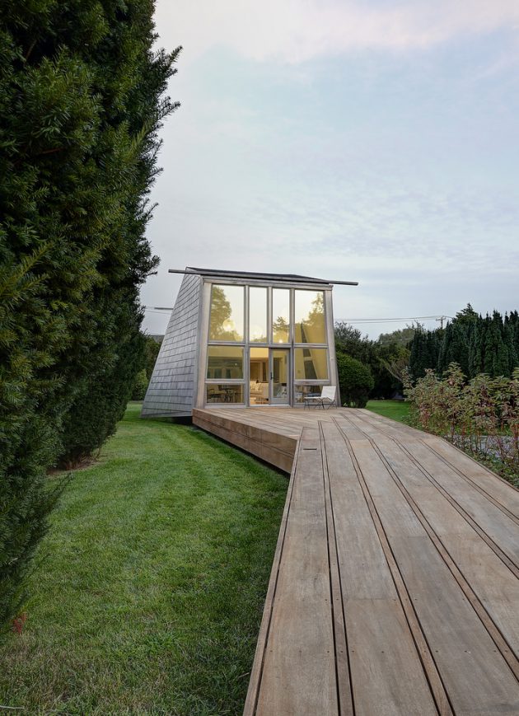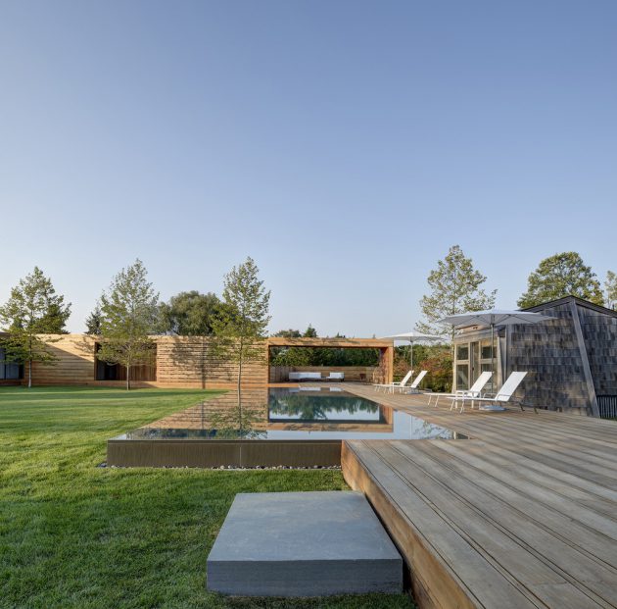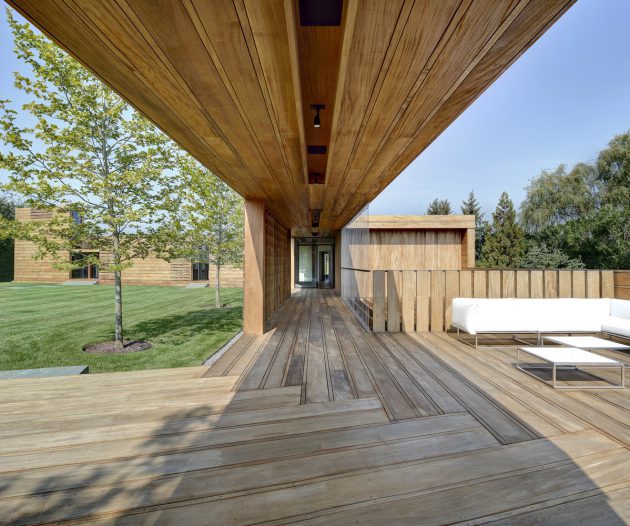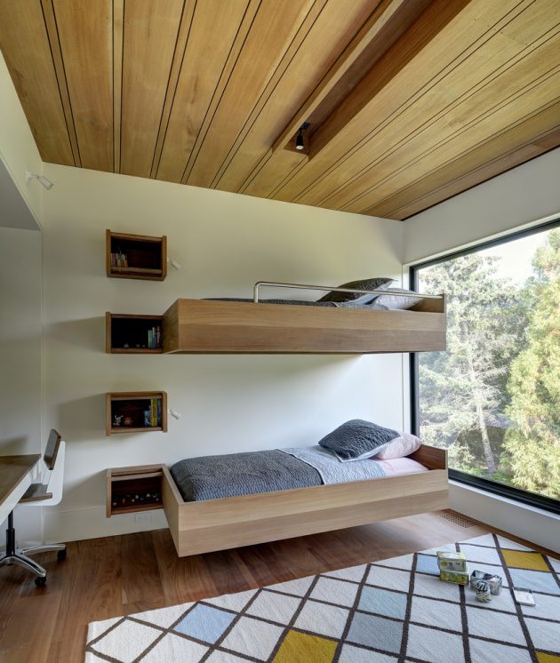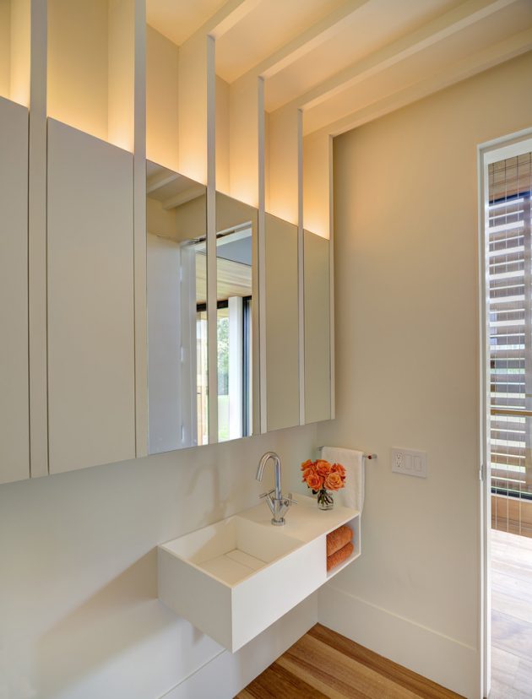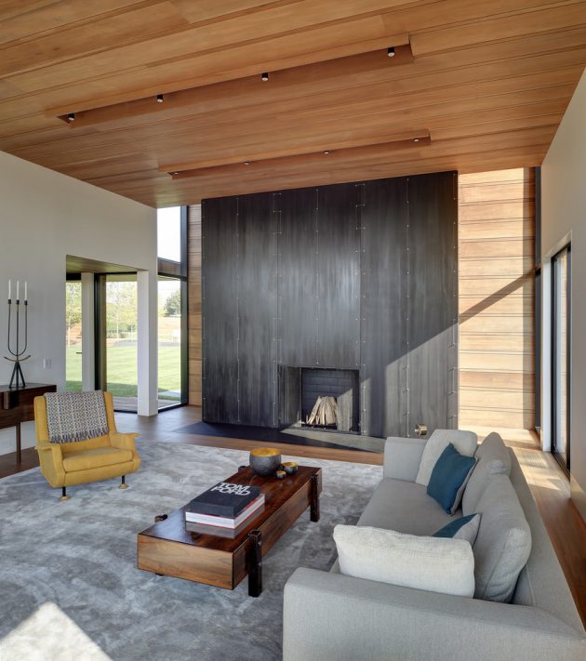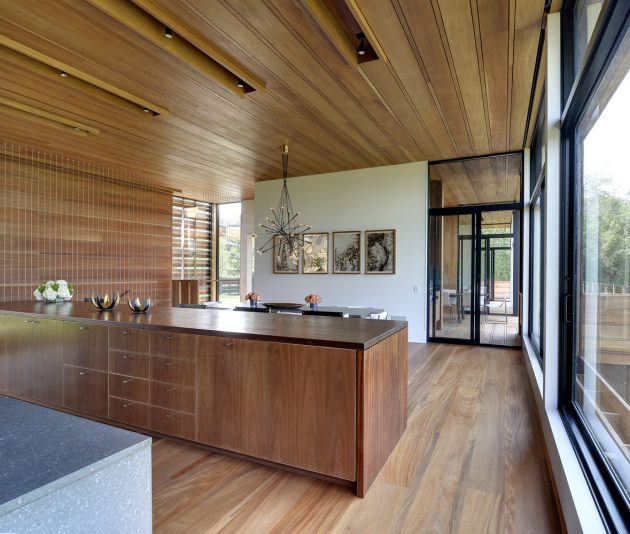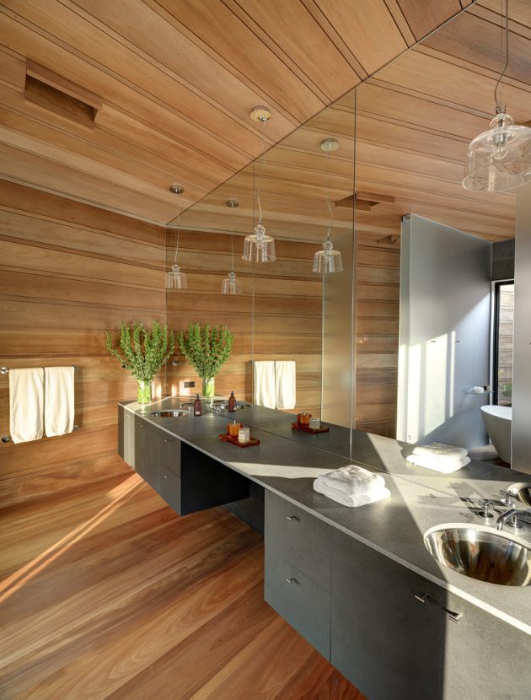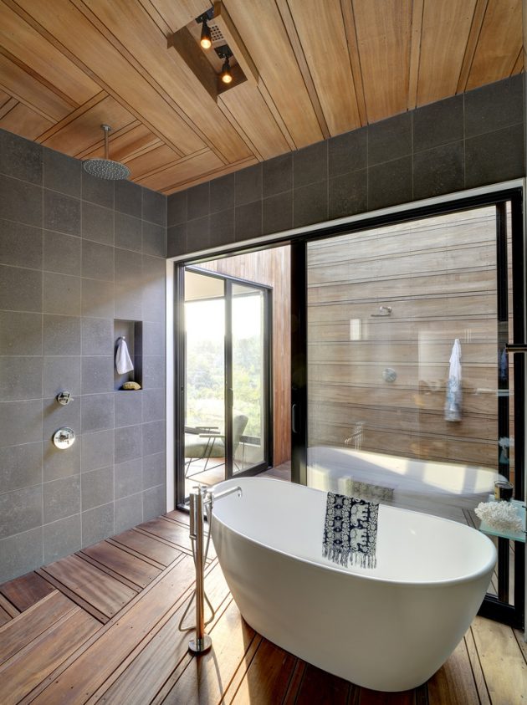Project: Mothersill Residence
Architects: Bates Masi Architects
Location: Water Mill, NY, USA
Area: 6027 sq ft
Photographs by: Courtesy of Bates Masi Architects
Mothersill Residence by Bates Masi Architects
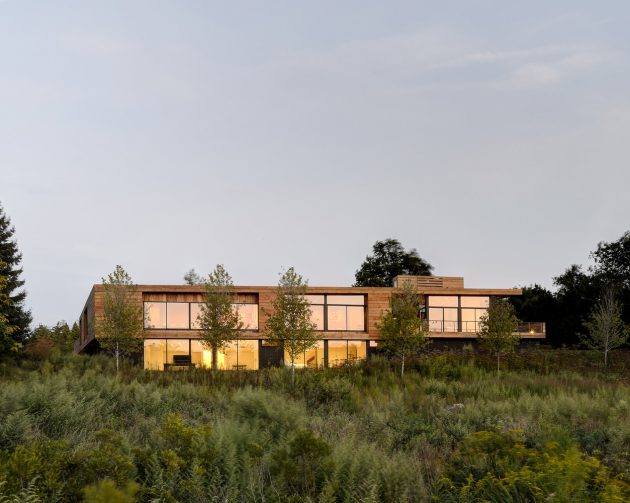
The Mothersill residence is a vacation home located on a creek-front property in Water Mill, New York. It contains two culturally significant structures and a diversity of landscape plantings. The two structures were designed by Andrew Geller and built in 1962 which are a small house and a studio, are connected by a boardwalk extended from each of them.
To protect these important Geller structures, Bates Masi Architects were tasked to create a design that seamlessly incorporated them, the Yew garden and the new residence.
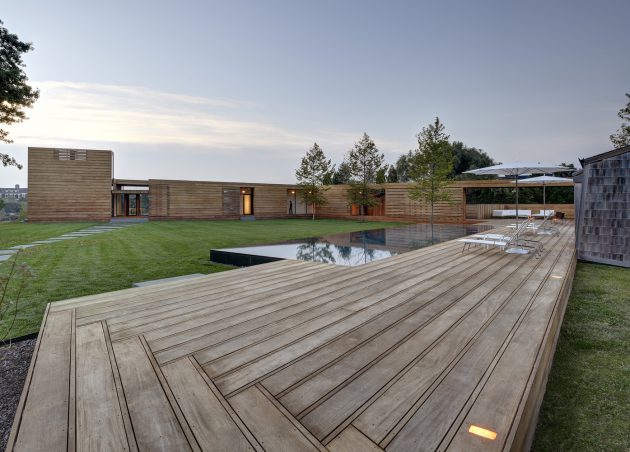
From the architects: “Elevated, wooden boardwalks extending into the beachscape are a common occurrence in the dunes of Eastern Long Island. Hovering slightly over the ground, this simple device is a pathway to the beach that carefully negotiates a constantly changing terrain. Their simple construction challenges the extreme natural elements found at the intersection of land and sea.”
