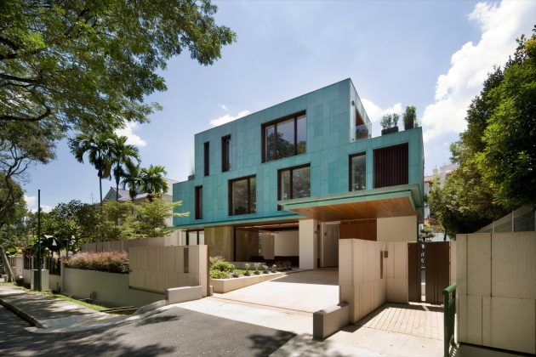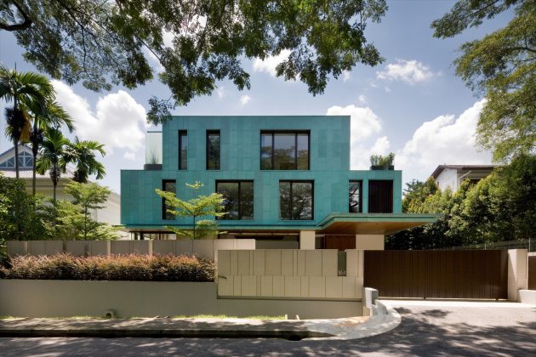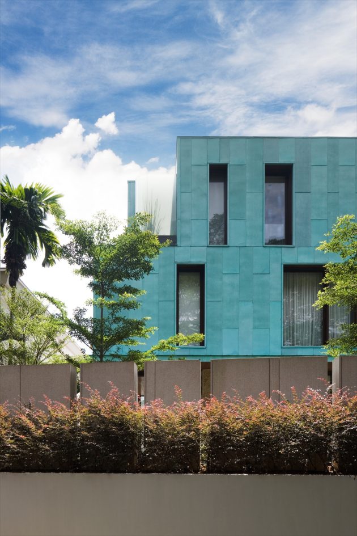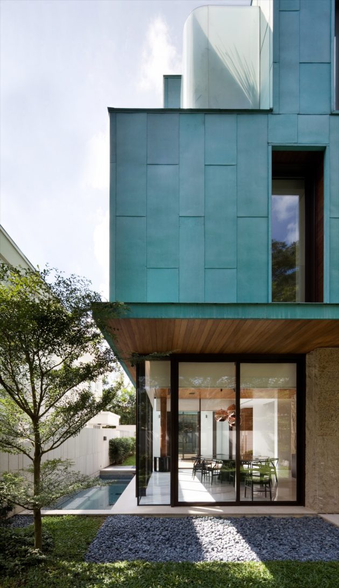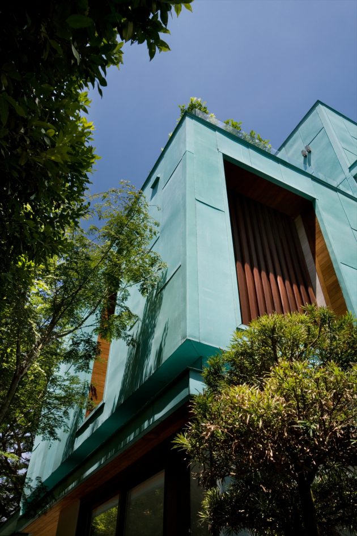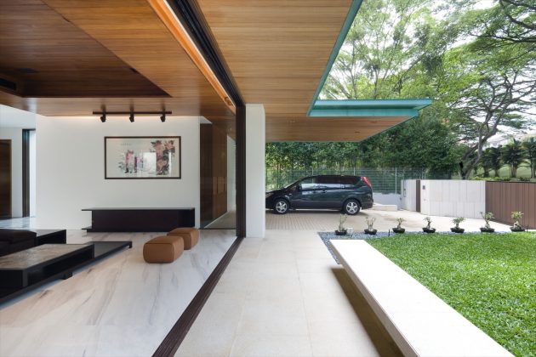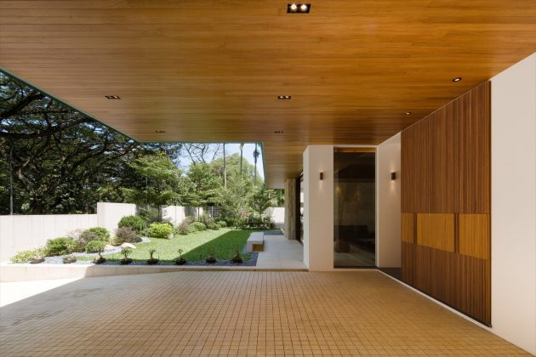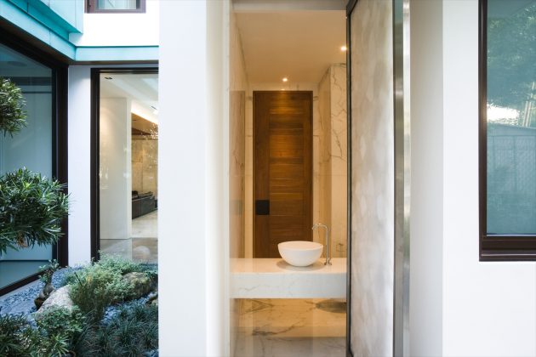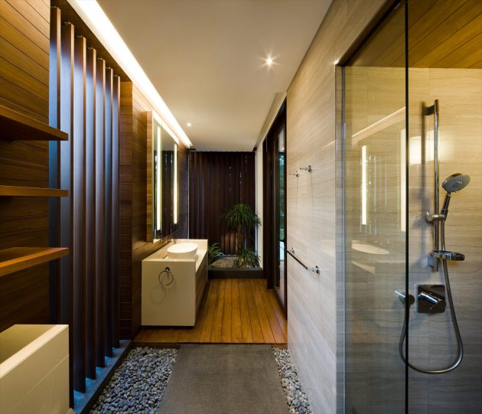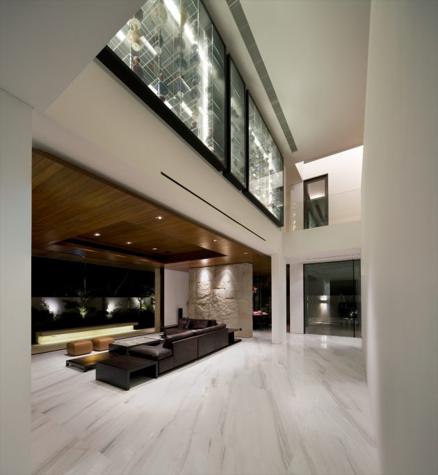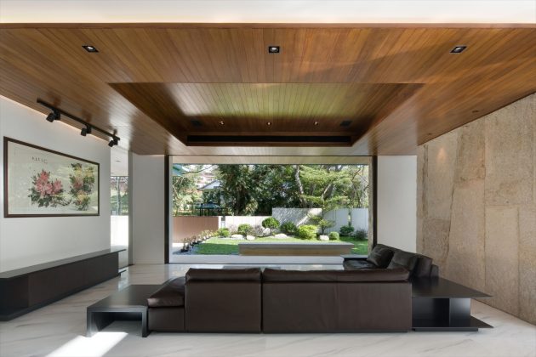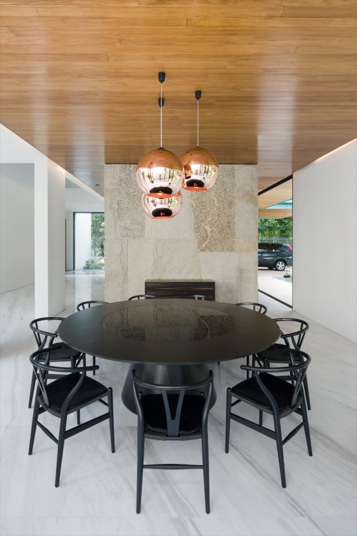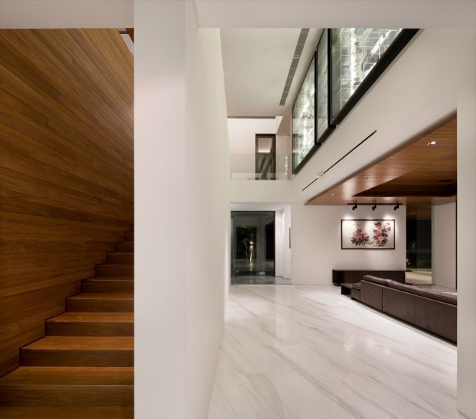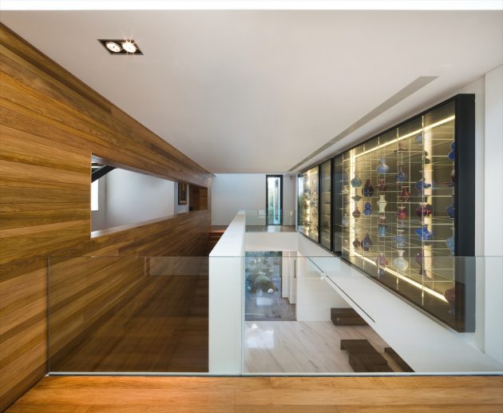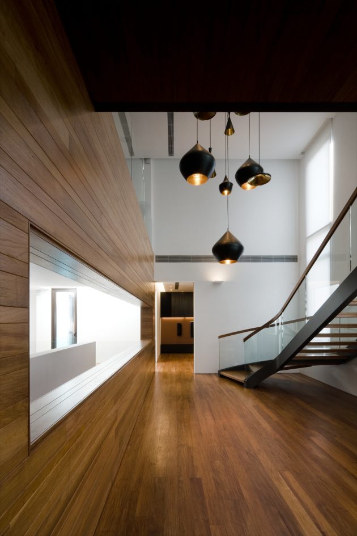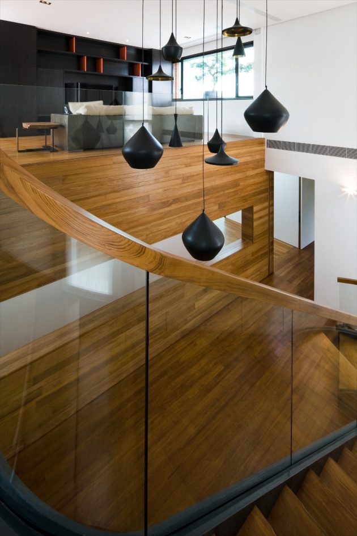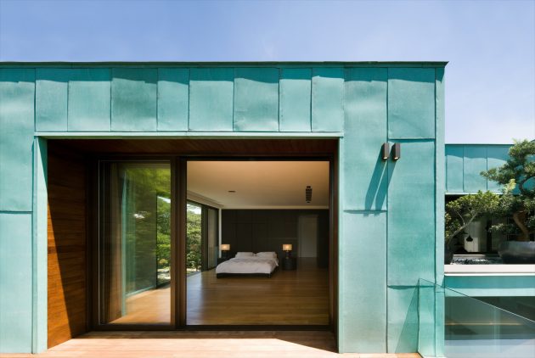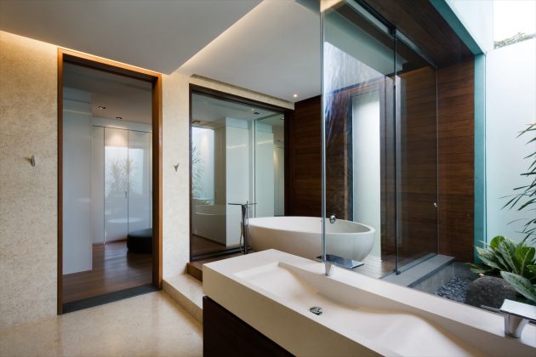Project: The Green House
Architects: K2LD Architects
Location: Singapore
Area: 7,879 sf
Photographs by: Jeremy San
The Green House by K2LD Architects
Singaporean studio K2LD Architects completed The Green House project in 2009 in Singapore. This modern residence spans across 7,879 square feet of living spaces while it is wrapped up under a monolithic copper cube exterior that features a patina-aged copper clad exterior.
The patina-aged copper was specifically chosen for this project to reflect the lush green landscapes that surround the home and to reduce energy consumption by preventing excessive heating.
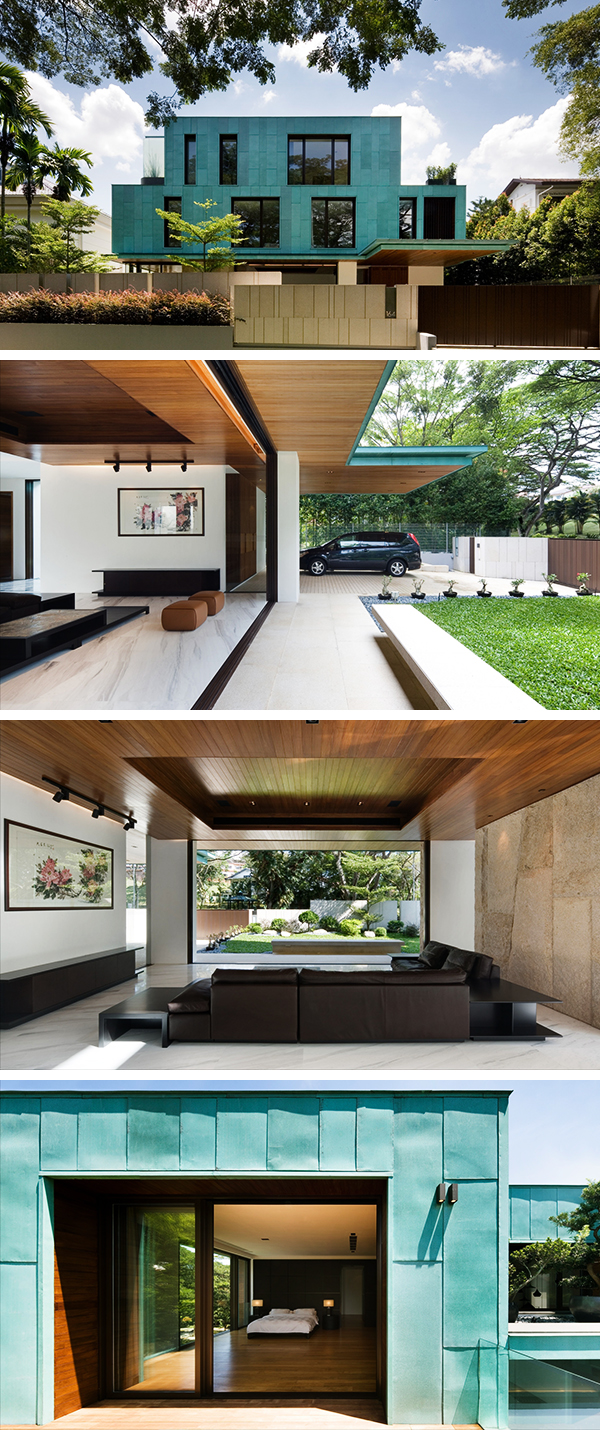
Located in the western side of Singapore Island, this house stands as a monolithic Green Building, quietly complementing its context – a lush park opposite the plot. From the outside, the house is a Patina-aged copper cladded cube with window openings and timber infill carved into the façade. Inside, the spaces are varied with the interplay of double volumes, curved ceiling and sculptured gardens.
Spatial variation is created through the interplay of double volumes, curved ceiling and sculptured gardens. The design process of volumetric reduction of a nine-by-nine cube provides for cross ventilation and minimises the impact of the massing of the building with respect to the adjacent dwelling units. Both the living spaces and bedrooms enjoy a lush view of the park, bringing home closer to Nature.
–K2LD Architects
