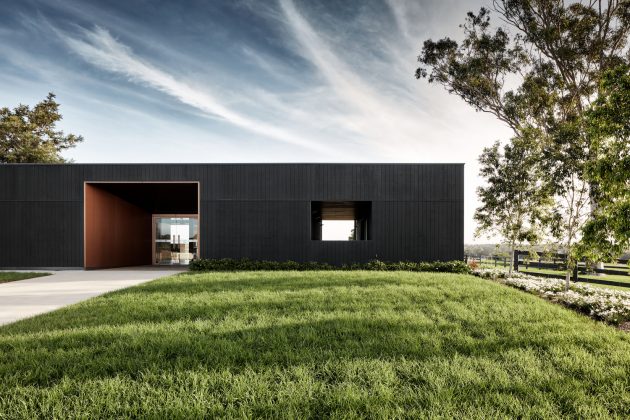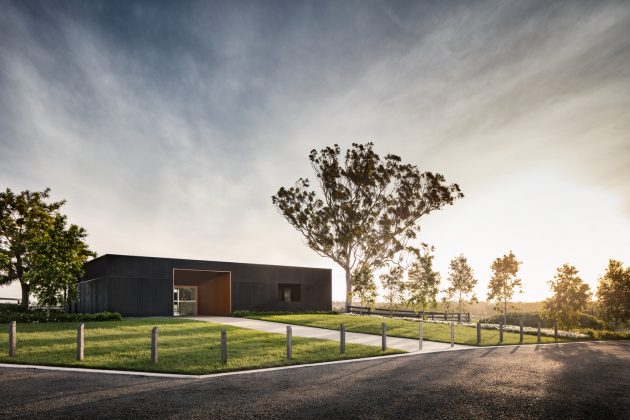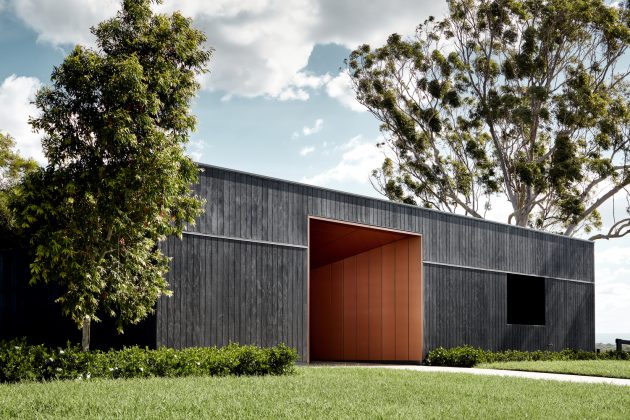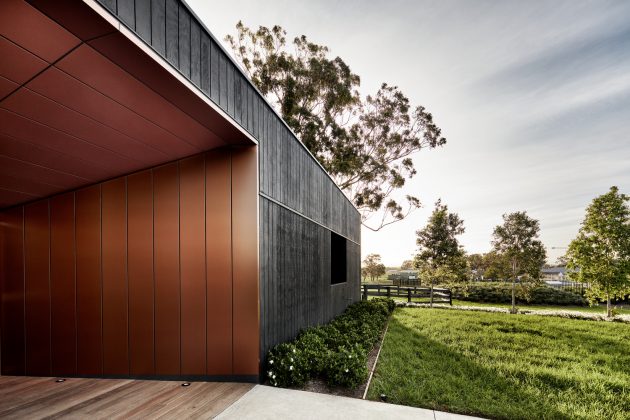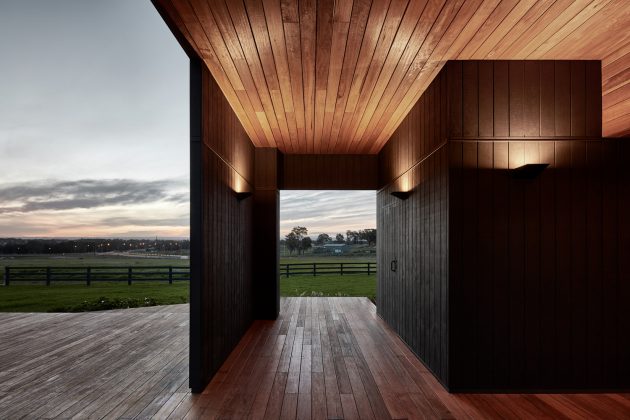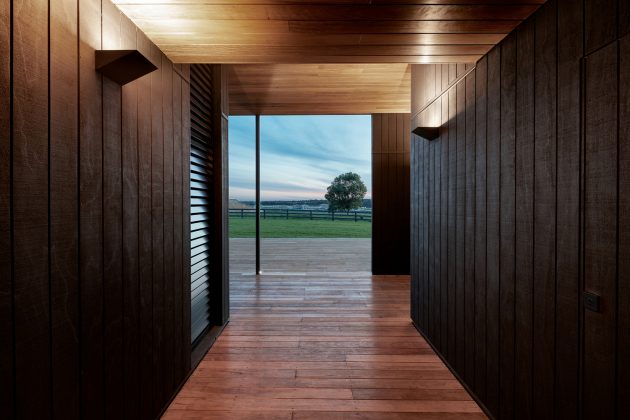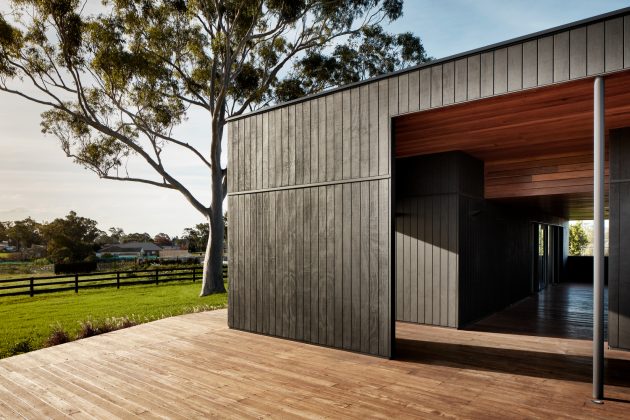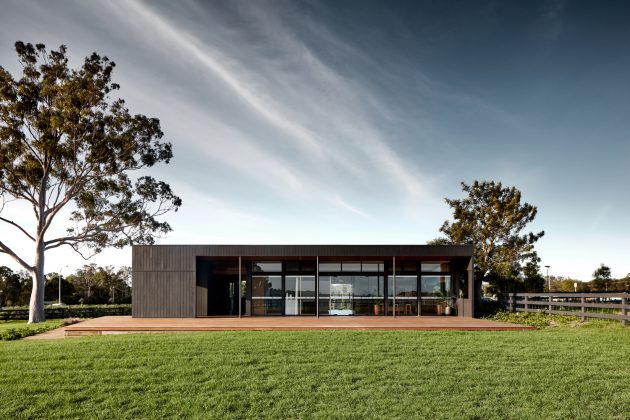Project: The Dairy
Architects: Those Architects
Location: Sydney, Australia
Area: 2,152 sq ft
Photographs by: Luc Remond
The Dairy by Those Architects
At first sight, you will probably think that this building is a luxurious, modern villa but you will be baffled to find out that this modern structure is actually a sales office for a dairy farm.
It is located in Sydney, Australia and it was designed by a local studio, Those Architects who have been hired by a real-estate firm to attract a buyer to the site. It is a single story residence that aims to transform how a sales office looks like, but that’s not all about it. This design has a higher and more important goal – to help transform the agricultural site into a new residential community.
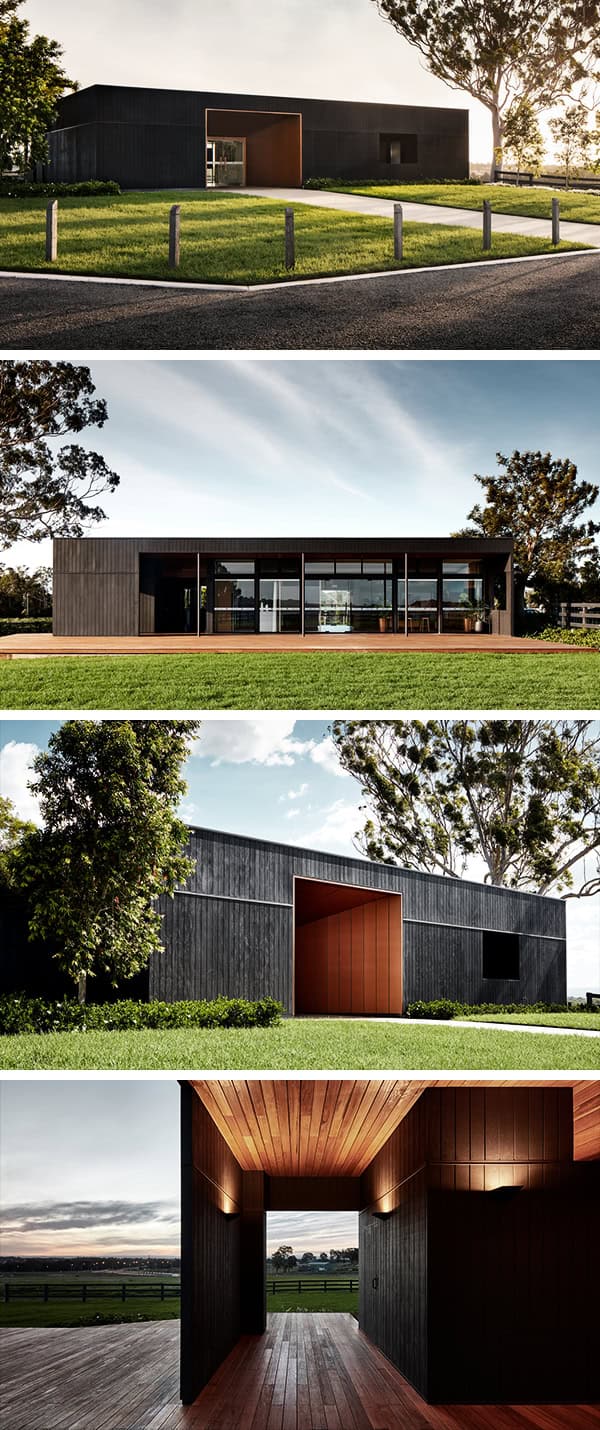
Most on-site property sales offices are pragmatic structures that sit alone, often uncomfortably, on large tracts of land: temporary, prosaic and utilitarian beasts, there to serve a short term purpose, and no more.
We see this as a discrete work of architecture, designed to inform the potential purchaser about the place where they may live, and how it might feel to live there.
It’s all about the architecture. So, for example, unlike most sales offices, it has no signage, and is carefully calibrated to covey an experience of its place.
