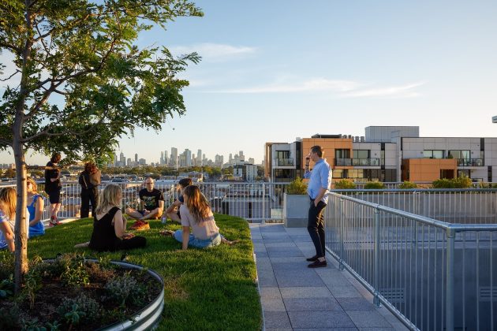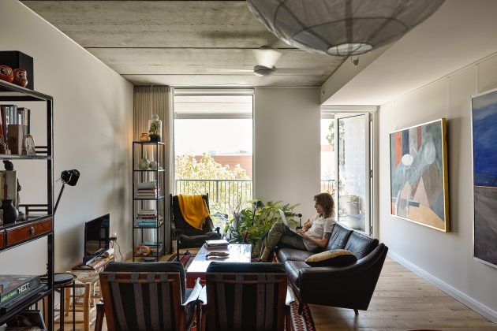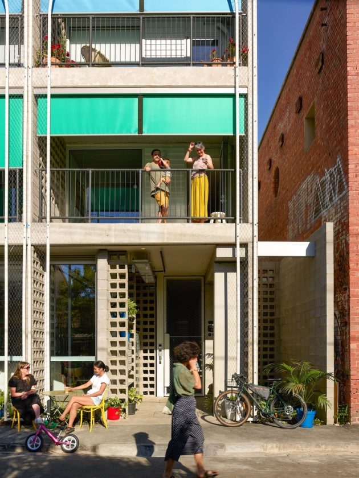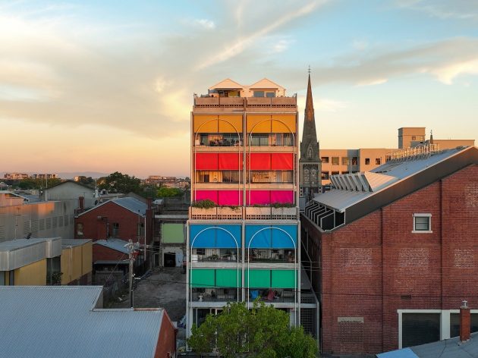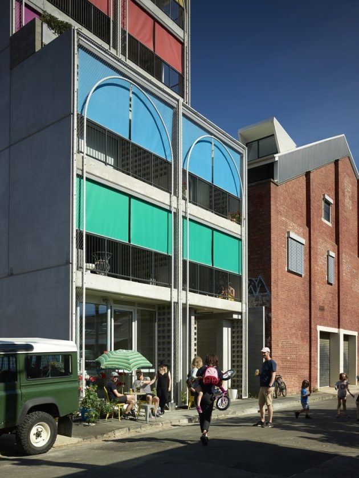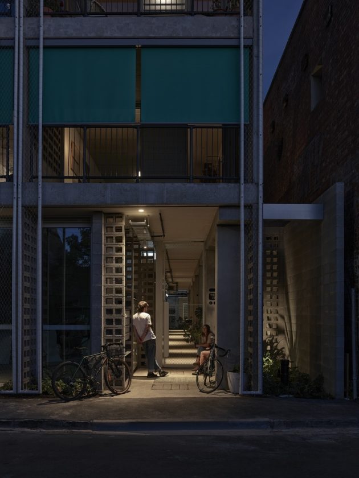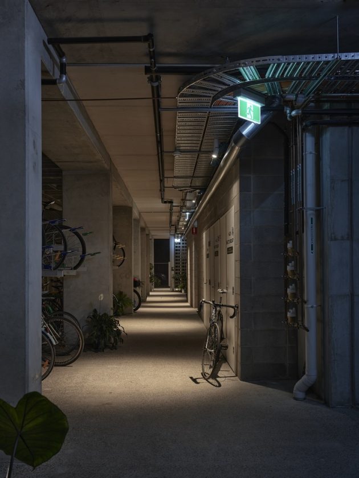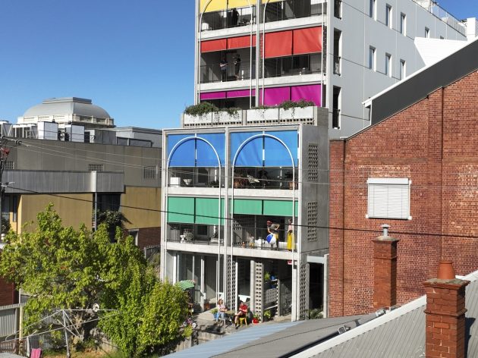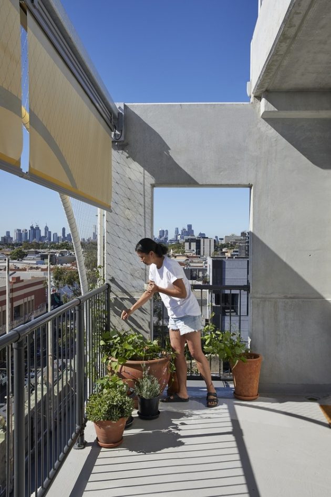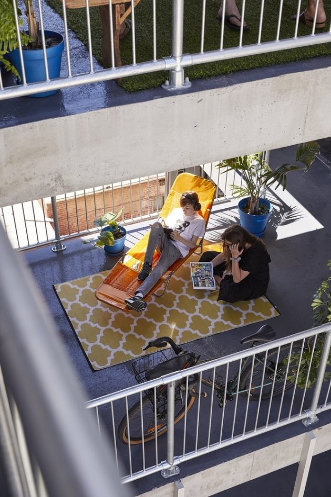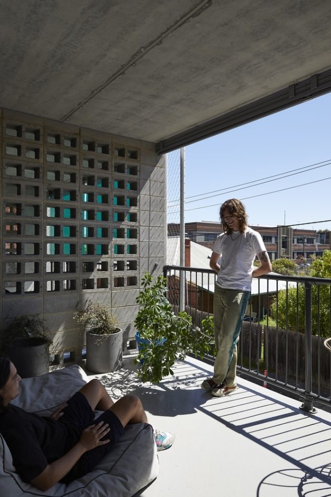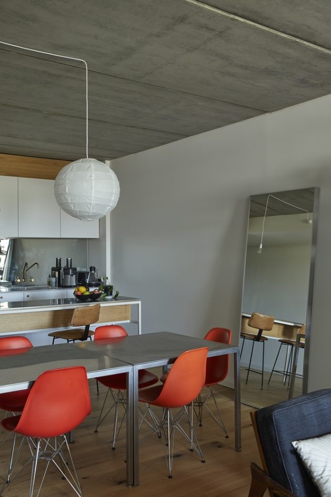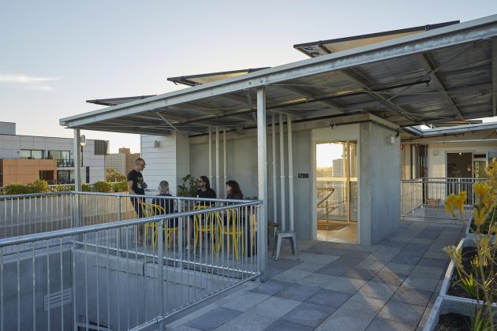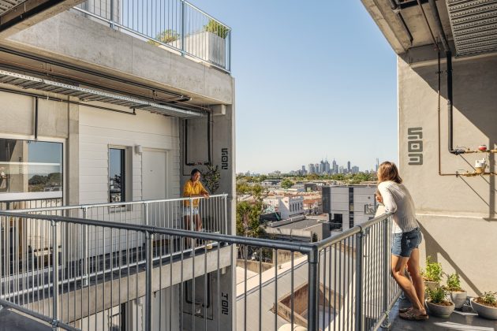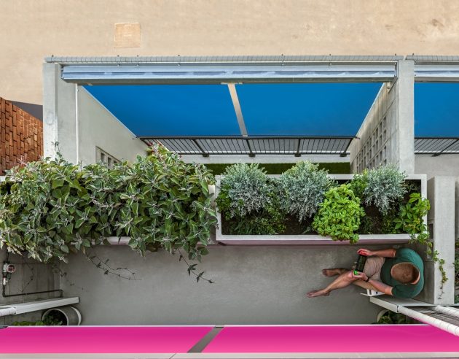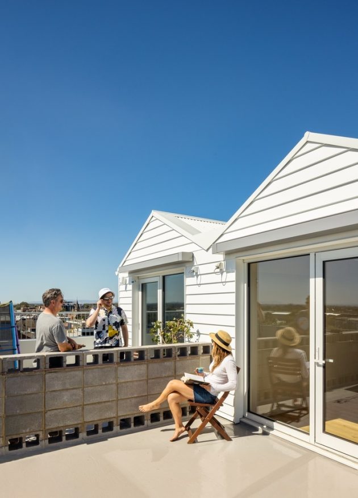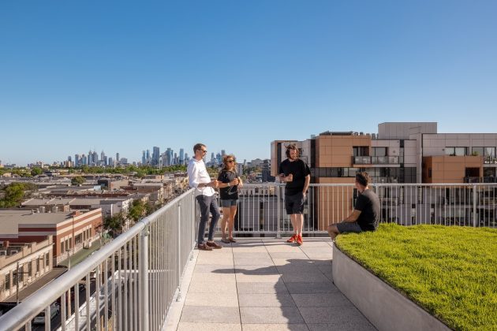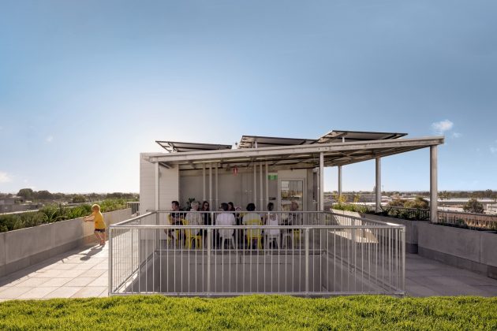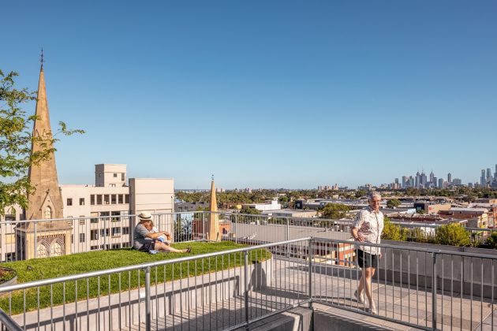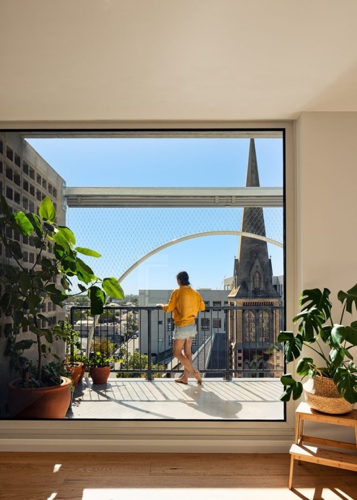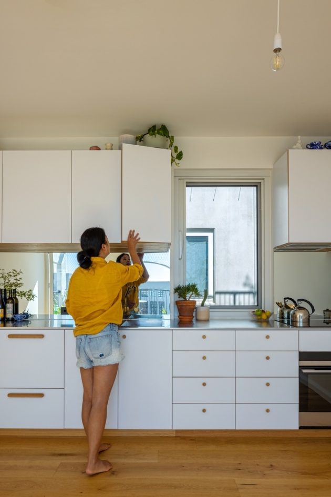Project: Terrace House
Architects: Austin Maynard Architects
Location: Australia
Area: 34,713 sf
Year: 2021
Photographs by: Derek Swalwell
Terrace House by Austin Maynard Architects
Terrace House by Austin Maynard Architects is a revolutionary community-focused housing project in Australia. The building consists of 20 well-designed, environmentally and financially sustainable homes, ranging from two to three bedrooms, with 55 bike parks and three commercial spaces on the ground level. The Terrace Houses are stacked six storeys high and are intended for owner-occupiers.
The design incorporates Ecologically Sustainable Design (ESD) initiatives, including fossil-fuel-free operations, a shared rooftop, communal laundry, and no car spaces. The building was informed by a survey provided to potential purchasers in 2016, who formed the Terrace House community and continue to create their own close-knit neighborhood.
The facade of the building reflects the rich and diverse built heritage of Brunswick with recycled brick and tall tubular steel arches. Terrace House fills a gap in the housing market by providing large enough spaces for families, with the shared resources and community of a friendly neighborhood.
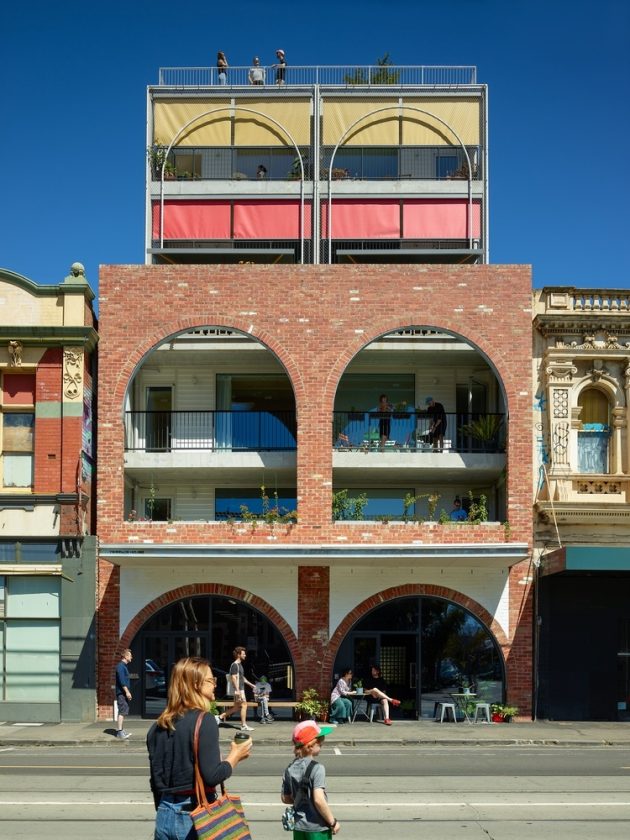
Terrace House is the result of past Austin Maynard Architect’s clients, staff and allies putting their own money at risk to create community-focused homes that are equitable, ethical, cost-effective, robust and resilient in the face of the growing climate crisis. Terrace House takes a revolutionary approach to housing and delivers well designed, quality homes that are environmentally, socially and financially sustainable.
Addressing key Ecologically Sustainable Design (ESD) initiatives in design and operations, this fossil- fuel free building reduces long term environmental impact, cuts running costs, and has an average NatHERS Rating of 8.1 Stars.
The building comprises of 20 homes in total, a mix 2 and 3 bedroom homes, with 55 bike parks and 3 commercial spaces at ground level. Intended as owner-occupier, Terrace House is the re-imagining of a past inner-city suburban life, where rows of workers cottages generated and nurtured close community. These are not apartments, these are Terrace Houses, stacked six storeys high.
In June 2016, five years prior to the building beginning construction, a survey was provided to potential purchasers. The survey engaged residents from a very early stage, who formed the Terrace House community whilst the building was being created, and who have now formed their own close-knit neighbourhood. The results of the survey informed the design, to include elements such as the shared rooftop, communal laundry, bike parking and no car spaces.
A terrace home, as a typology, is an efficient type of free standing housing. With homes up to 130m2 Terrace House is large relative to other apartments, yet they are highly efficient relative to freestanding homes. The average Australian home is 233m2, and is typically poorly designed, high maintenance, unsustainable and inefficient in its use of space and energy. Terrace House fills a much needed gap in the housing market. Large enough for families, with the shared resourcing and community of a friendly neighbourhood.
The form of the street facades of Terrace House is a direct response to Brunswick’s rich and diverse built heritage. The area has many examples of post war Mediterranean-Australian architecture, industrial buildings and grand Victorian shop fronts. Terrace House borrows from this context in a respectful and playful way. A modern interpretation of the context, with recycled brick and tall tubular steel arches that reflect Brunswick’s industrial past.
