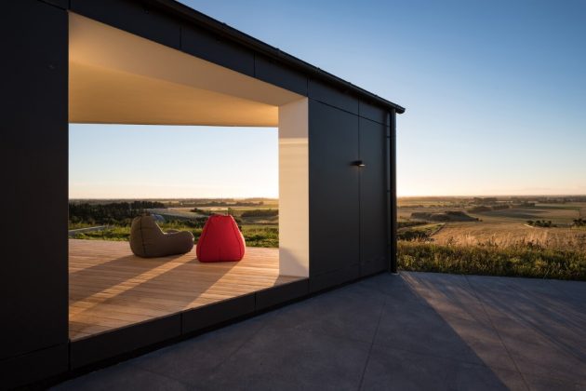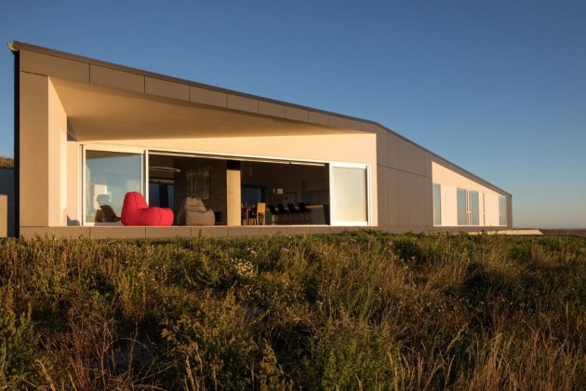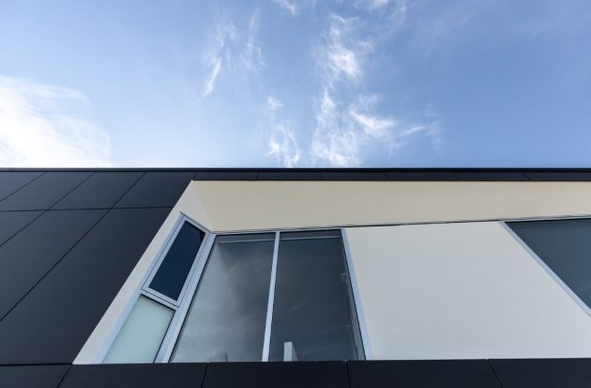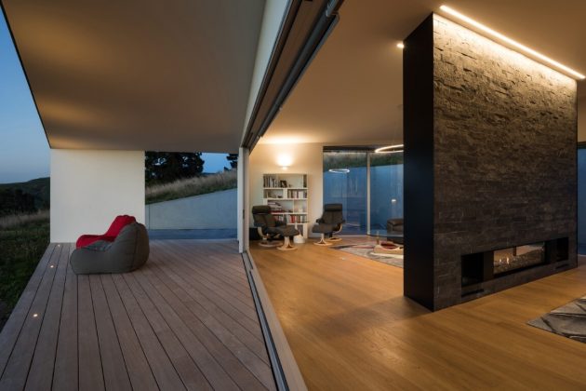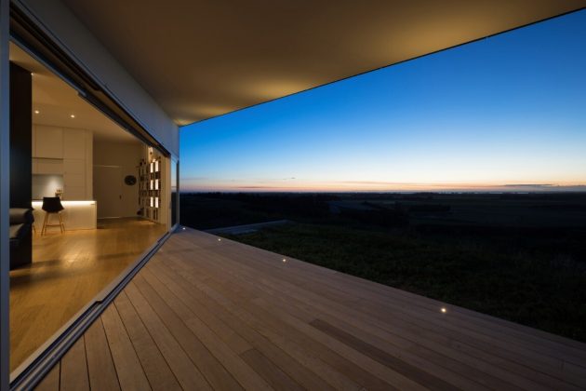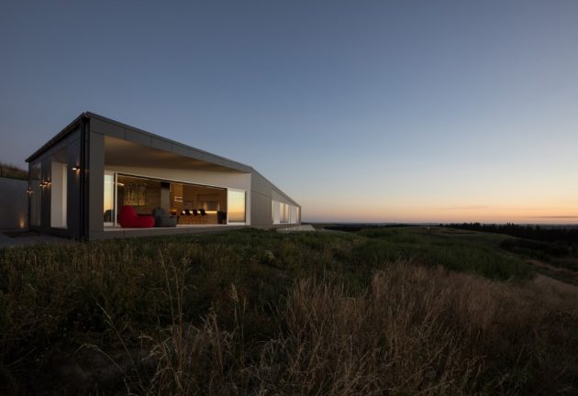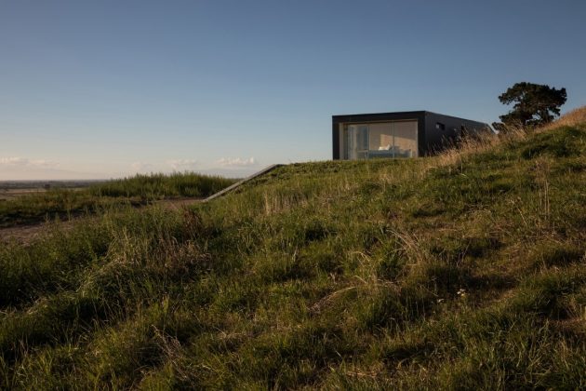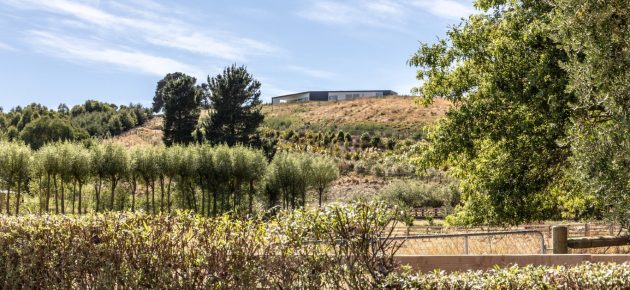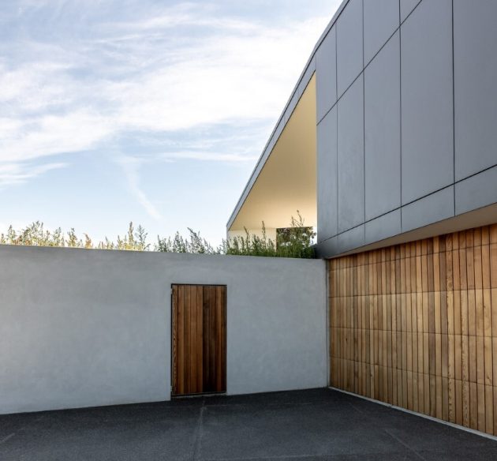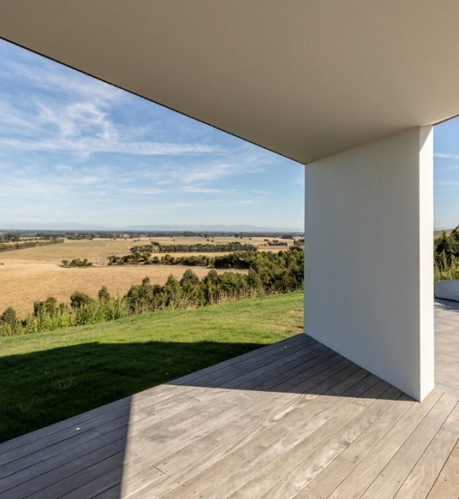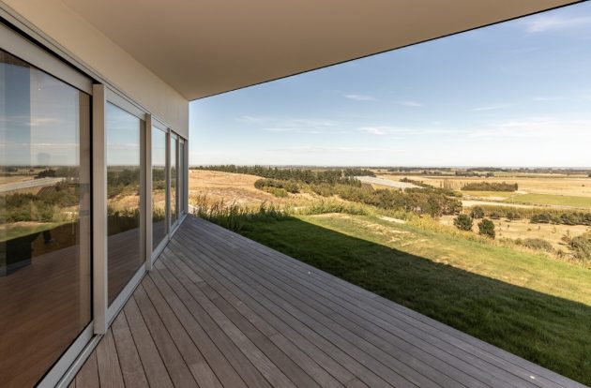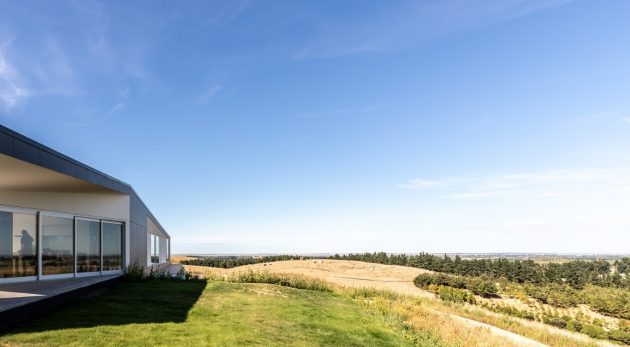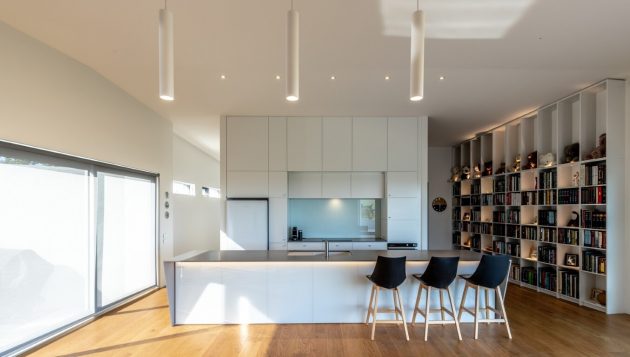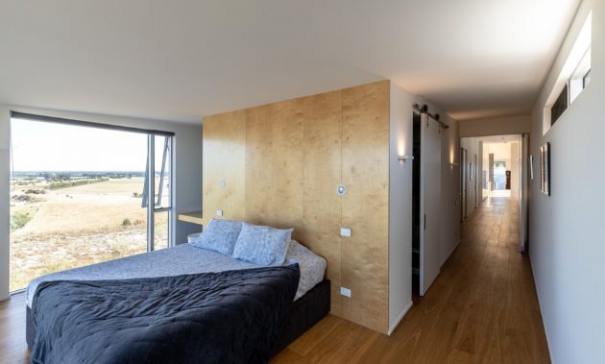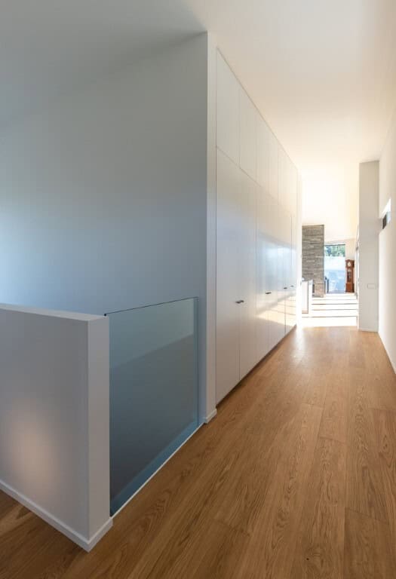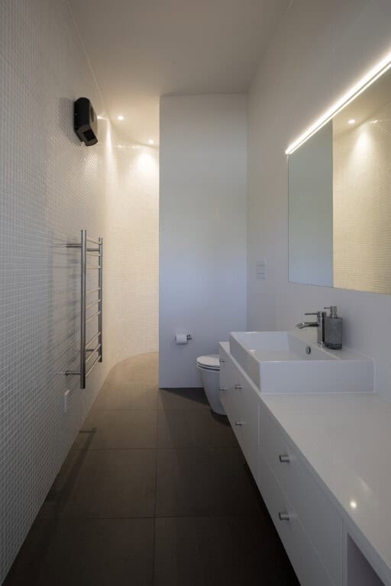Project: Tai Tapu House
Architects: AW Architects
Location: Tai Tapu, New Zealand
Area: 3,659 sf
Photographs by: Courtesy of AW Architects
Tai Tapu House by AW Architects
AW Architects have designed the Tai Tapu House in New Zealand. This beautiful modern dwelling offers a little under 4,000 square feet of living spaces surrounded by absolutely stunning natural landscapes, typical of New Zealand.
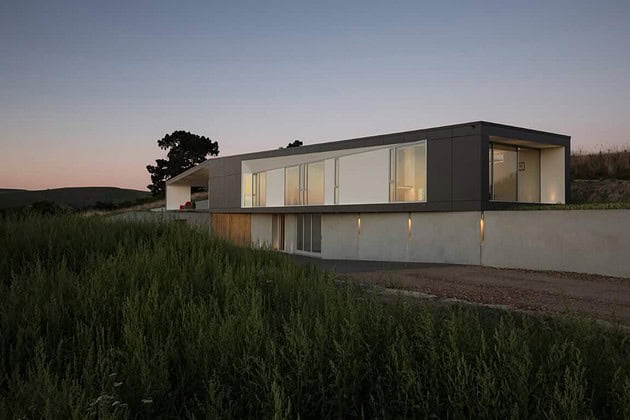
The Tai Tapu house is situated on a west facing hill on the lower slopes of the port hills, about 5kms out of Tai Tapu. The site is within the Outstanding Natural Landscape zone and was subject to a rigors resource consent process in regards to its visual impact.
The house is sited to stretch contour to contour in a north-south direction, with the main aspect facing west. The building is nestled into the land, bunkering in allowing the prevailing easterly wind to roll over the top of the house. Landscape walls grow from the contours to create the lower garage and driveway level, with the main form over. Upper-level landscape walls create a shelter external courtyard as protection from the north-west wind.
The material palette emphasizes the sculptural form – a slick black wedge of Swiss Pearl expressed panels, with has areas of relief cut into it in monolithic white. The retaining walls are treated in a monolithic natural plaster rising out of the landscape. Timber decking and flooring brings warmth to the material palette. The landscaping is purposefully raw, with little planting. As the natural grass grows back it will be basically managed to allow the house to seat into the environment.
The house is planned to create a sense of arrival at the ground floor level, with the practicality of a mudroom and coats store with seating provided for amenity. The stairs are orientated to offer the dramatic west view as you rise to the first floor. On the first floor, a corridor extends down the eastern wall – with bedrooms to the south and opening to the north with open plan kitchen/ dining & living. The house forms frame views to the south (from master bedroom) and west (from dining living).
