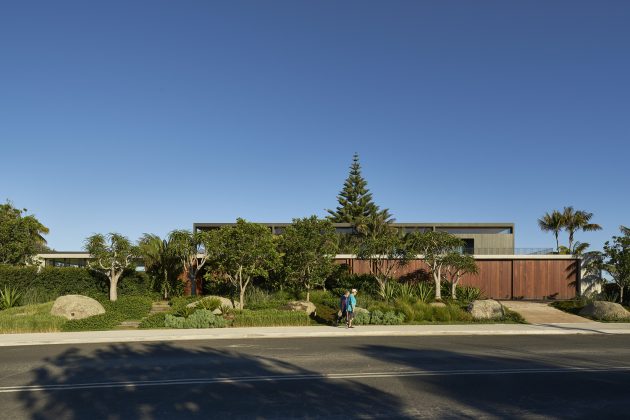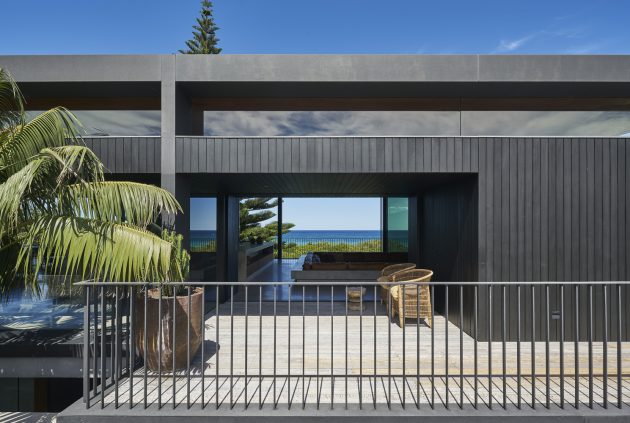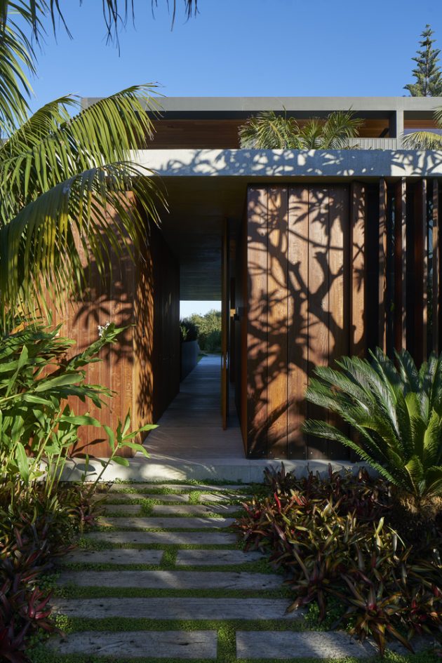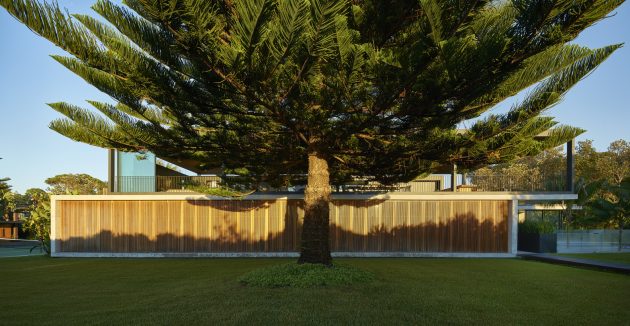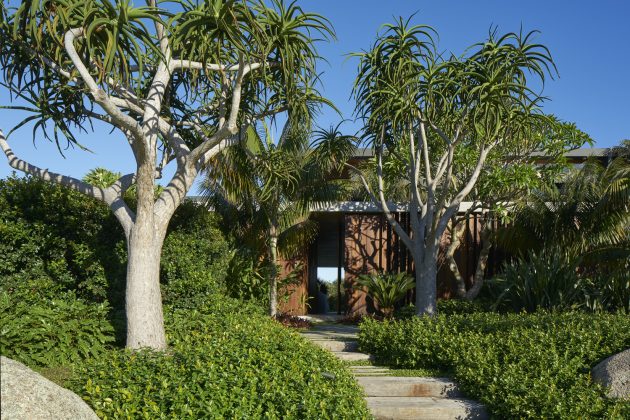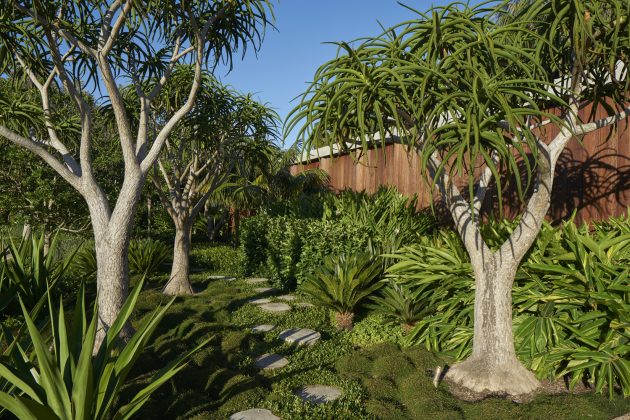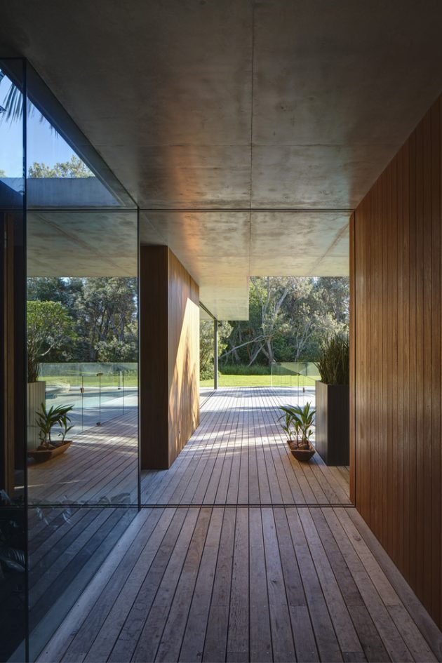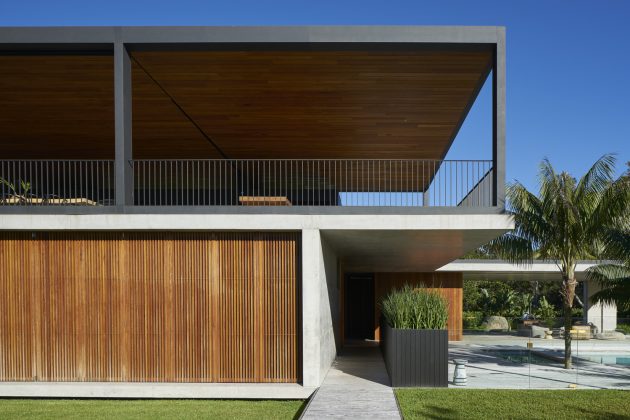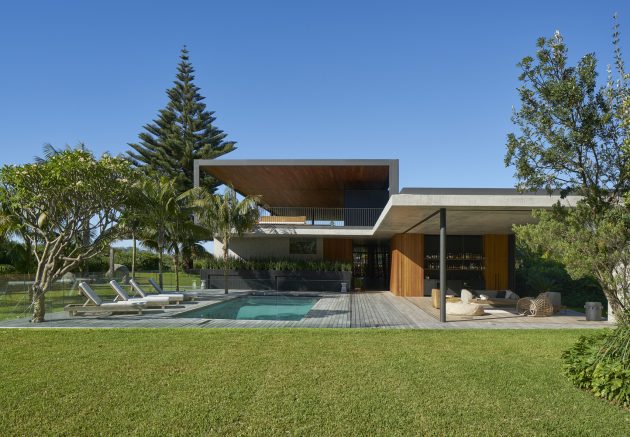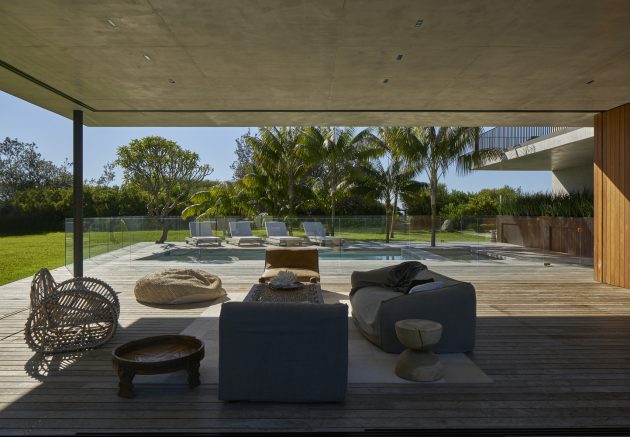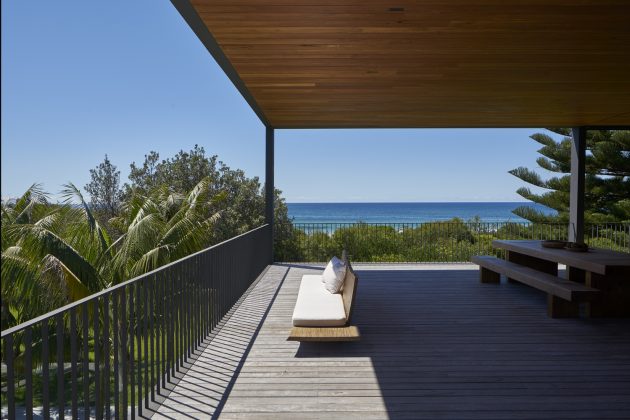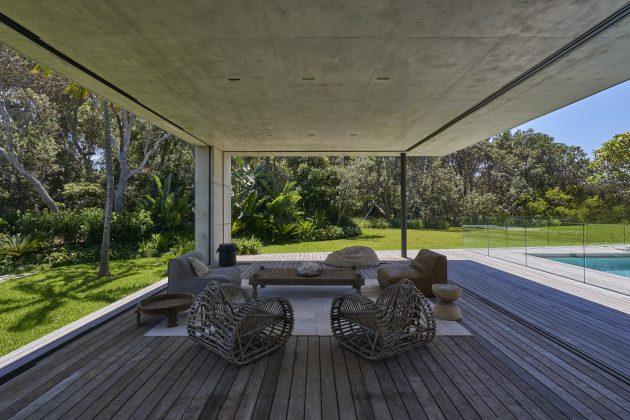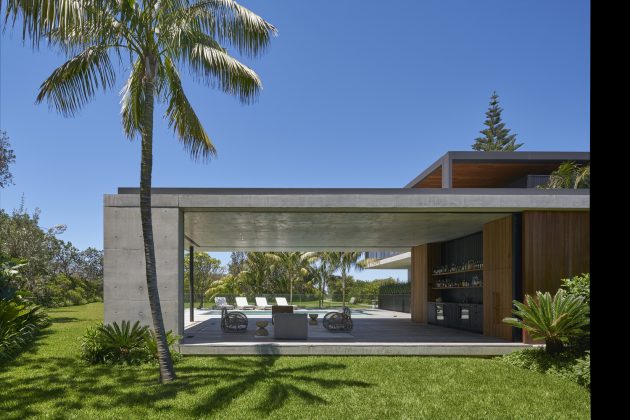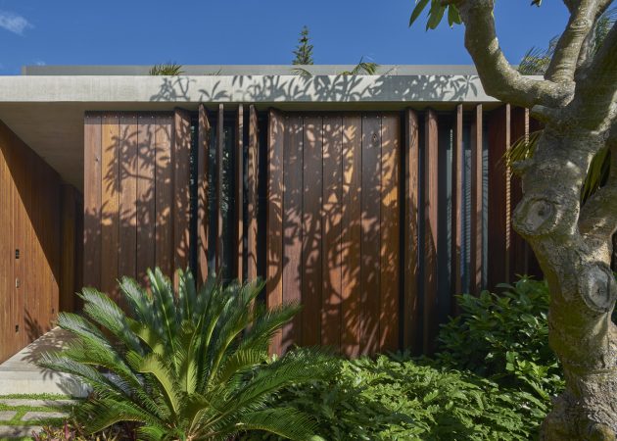Project: Sunrise House
Architects: MCK Architects
Location: New South Wales, Australia
Area: 9,278 sf
Photographs by: Michael Nicholson
Sunrise House by MCK Architects
The Sunrise House is a luxurious beachfront residence designed by MCK Architects on New South Wales’ South Coast. With over 9,000 square feet of lush living spaces, this home is designed for a family of four who are keen on the coastal weather and the sights that come with the location.
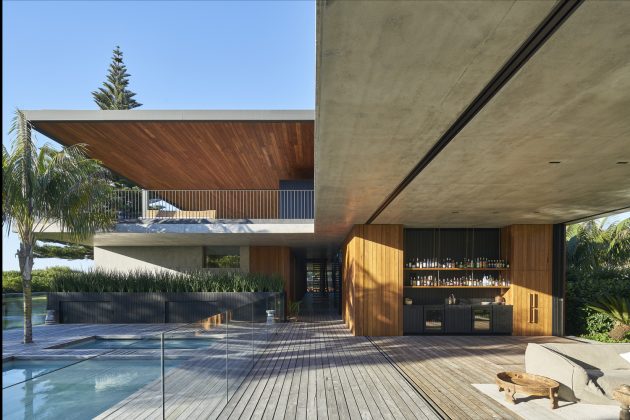
Sitting within the dunes of the South Coast of NSW, Sunrise House embraces the horizon of the Pacific Ocean. Robust yet finely articulated, the home is arranged as a collection of positive and negative spaces, opening up completely to the immediate landscape, or shutting down as the coastal weather turns. A simple planning arrangement provides a large home with an efficient program, and light and ventilation apertures follow the linear functionality of the home.
Sunrise House is as comfortable for a large extended family gathering as it is for a family of four, and provides its inhabitants with as many shared moments as it does with private ones. Privacy is effected by turning the home’s back on the street and focusing its attention to the east where it invites each daily sunrise into its interiors.
This same theme continues on the first floor, where the entire living space opens up via perpendicular sequences of floor-to-ceiling glazed doors, and the interior becomes a deck hovering over the landscape, from which one gazes across the ocean to the horizon.
