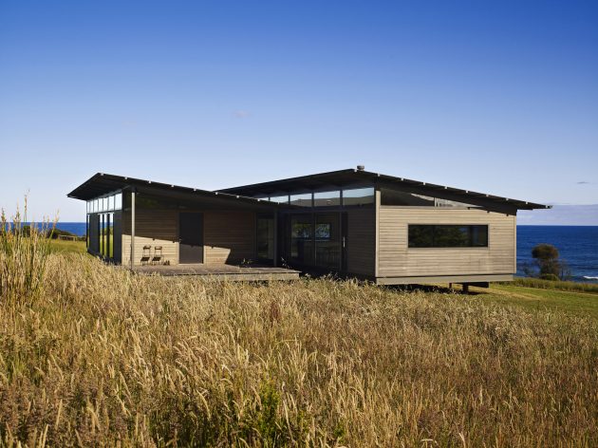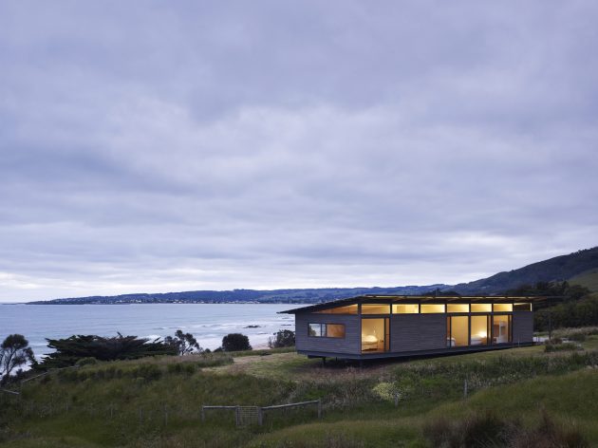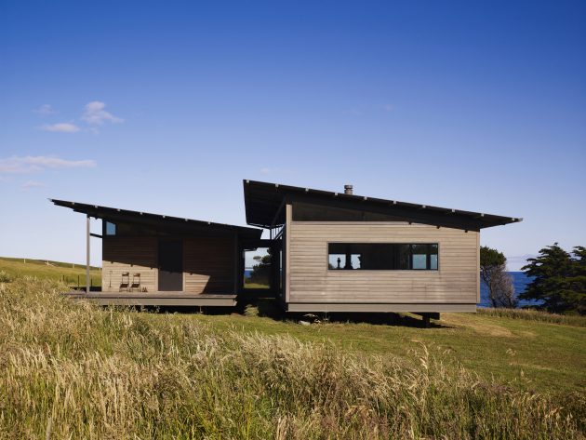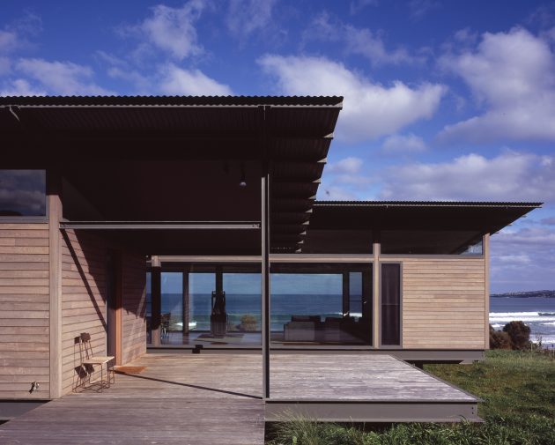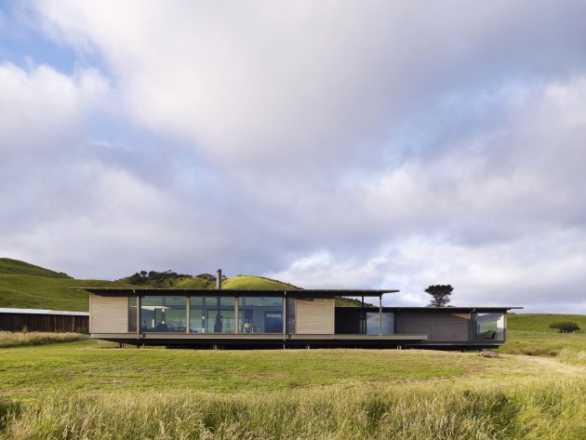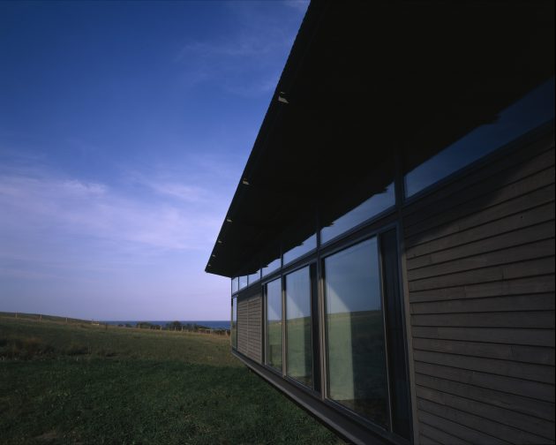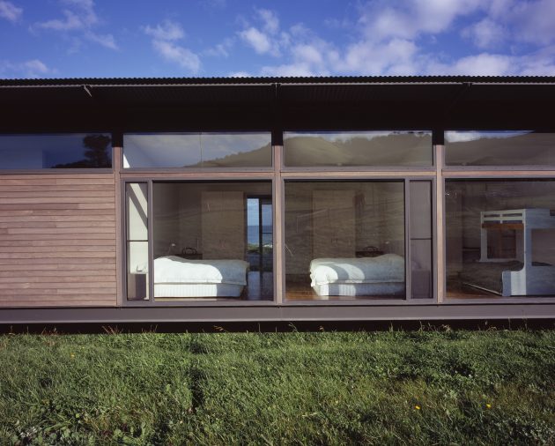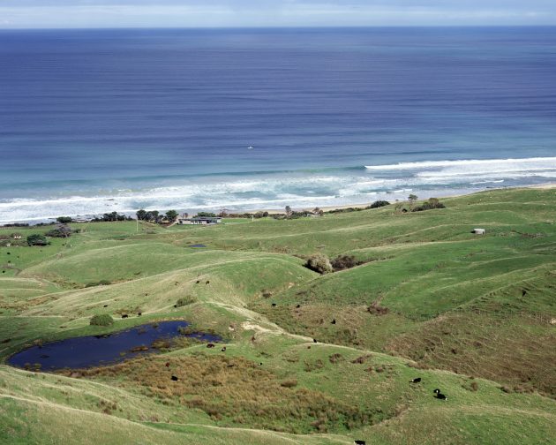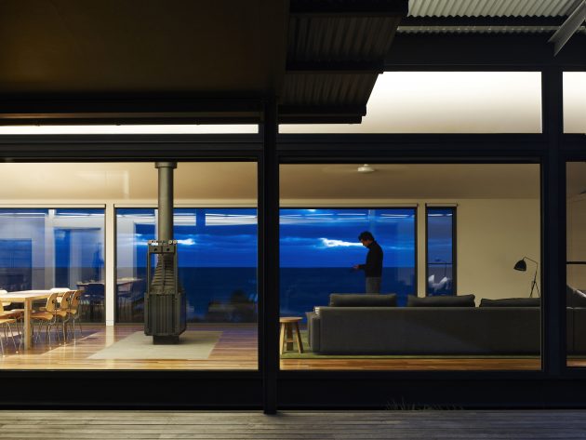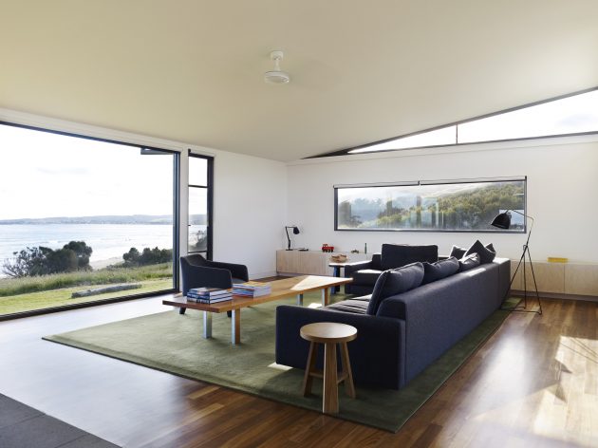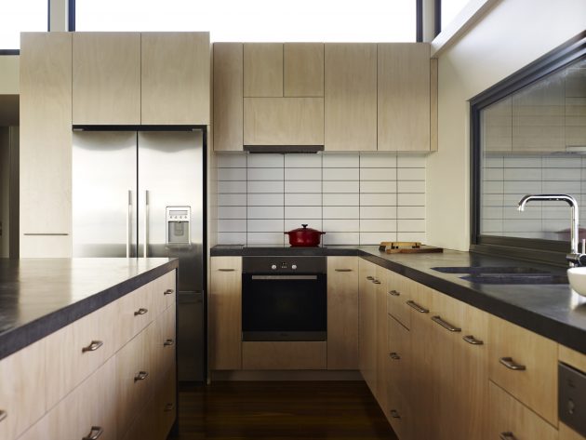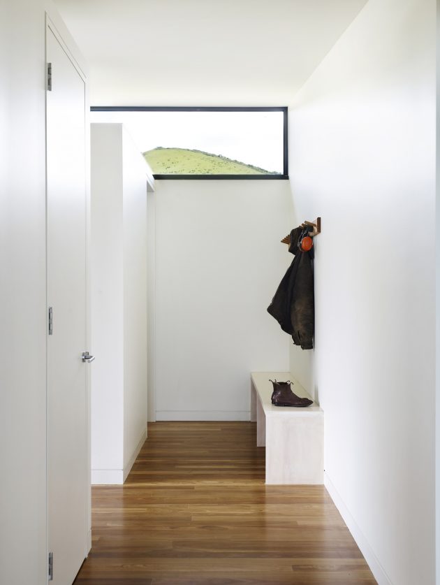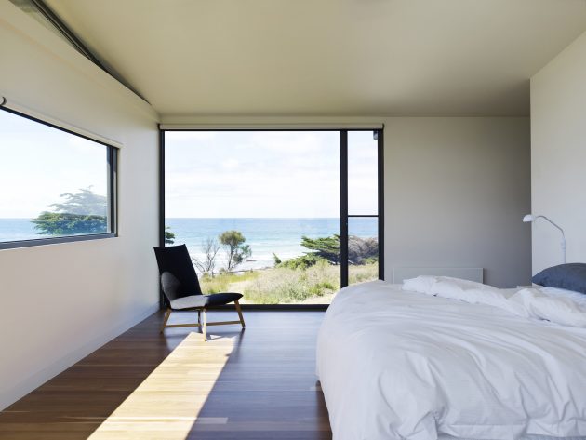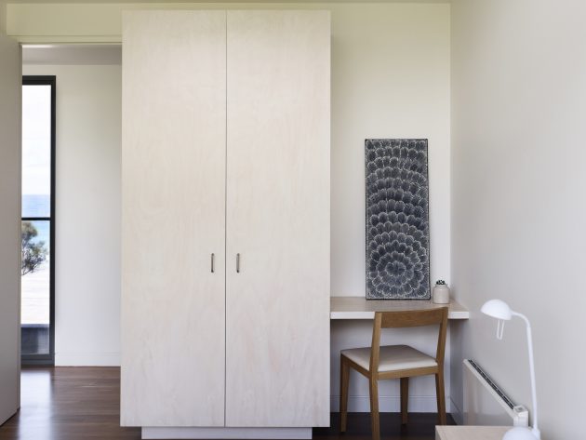Project: Sugar Gum House
Architects: Rob Kennon Architects
Location: Apollo Bay, Victoria, Australia
Area: 2,260 sq ft
Photographs by: Derek Swalwell
Sugar Gum House by Rob Kennon Architects
The Sugar Gum House designed by Rob Kennon Architects is located on the rugged coastline of Apollo Bay in Victoria, Australia where a humble weatherboard cottage had sat for over 100 years.
The old buildings was built without using a single nail, instead, it used dowel joints. It was set on bluestone blocks, representing a simple but charming shelter for the owners of a sheep and cattle farm.
The new construction is a modern interpretation of that humble shack. Only the Sugar Gum House is warm, sunny and takes full advantage of the stunning environment.
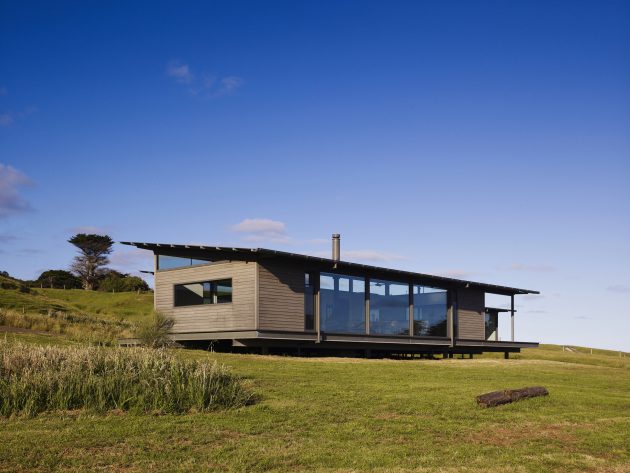
From the architects: “The Sugar Gum House sits on the Bass Straight’s rugged coastline, at the foot of the rolling hills connecting the Otway Ranges to the beach. The property operates as a sheep and cattle farm, with its acreage extending back to the fringe of the Otway Forest. The brief for the project was to replace a small weatherboard shack, which had served the client’s and their family for over three decades, with a new dwelling that would enhance the daily experience of this unique site, perched metres from thundering waves and white-sand beach to the south and verdant hillsides scattered with cattle and sheep to the north.”
“The low maintenance steel, glass and locally-sourced sugar gum materials are driven by the demands of the site, aspiring to be neutral and at ease in their context. The house is constructed from a modular, repetitious steel structure, allowing the dwelling to have minimal impact on the coastal landscape. Each three-metre grid is either fully glazed, to capture views, or clad in local sugar gum shiplap cladding. The design sought to protect the house from the infamous Apollo Bay ‘Howlin’ Wind’ and severe winter rain, while also keeping the dwelling cool throughout summer. In warmer months, the house is protected from the north sun by a large cantilevered eve, while in winter, large, double-glazed windows extend heat to the entire living pavilion and four north-facing bedrooms. The crafted Cheminees Philippe fireplace provides a conversation point at night.”
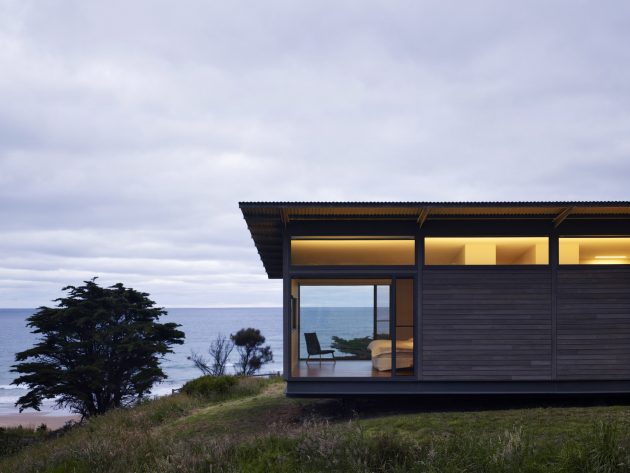
“The plan is segmented into two pavilions, separating out the living and sleeping quarters of the house, which caters for a stream of visitors. To the east of the living pavilion and adjoining the kitchen, a deck captures the morning sun and ocean views, and provides protection from the north winds in summer. To the west of the sleeping pavilion, a second deck provides access to the house, sheltered from ocean winds but not the ocean views bathed in northern sunlight.
Unlike the old shack, the house has a consciously outward focus, offering the owners a connection to the constantly shifting sea and landscape. Retaining simplicity and functionality, the new house is still a sturdy refuge after a hard day of farming, but in a more cultivated, spectacular way.”

