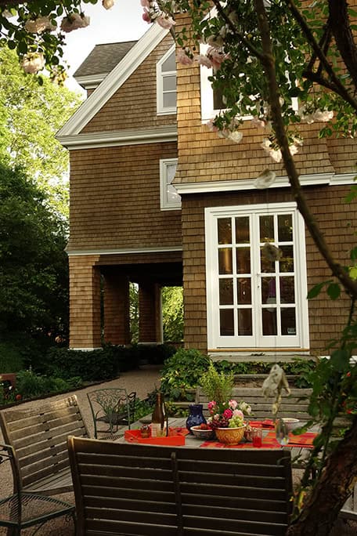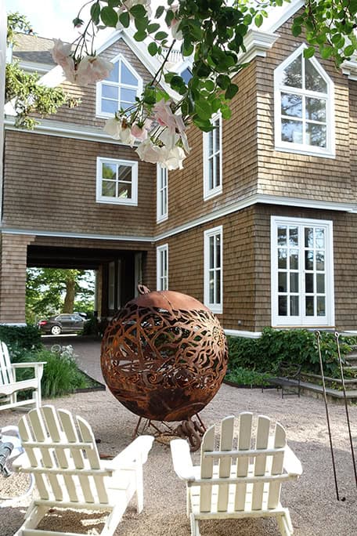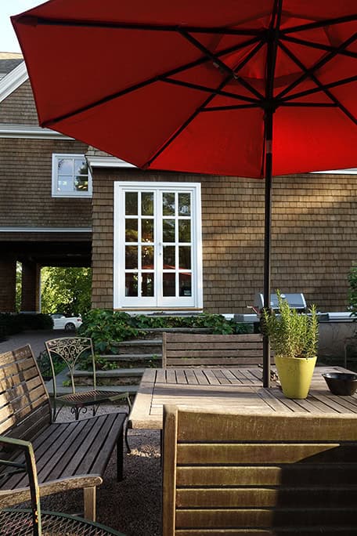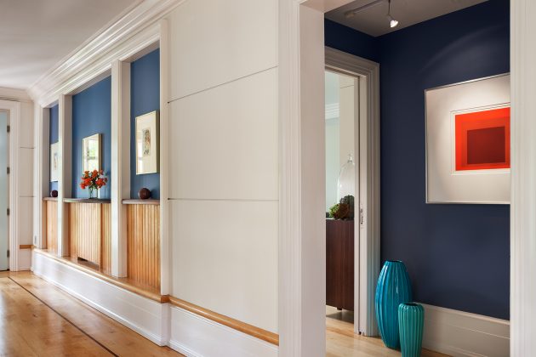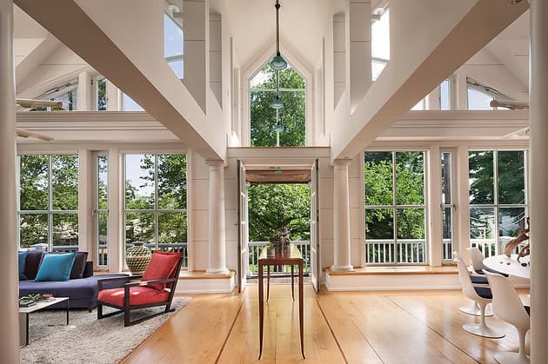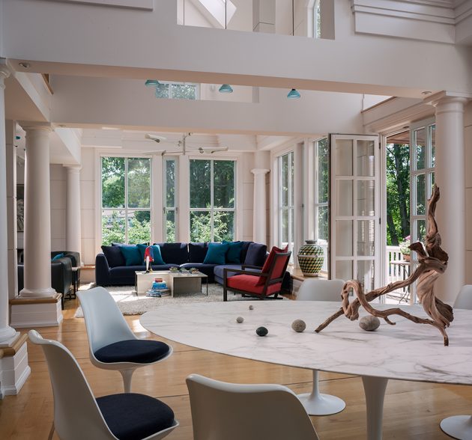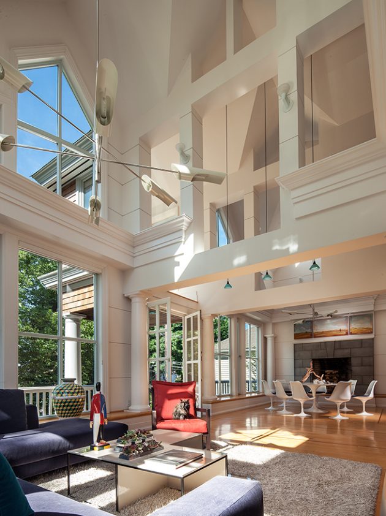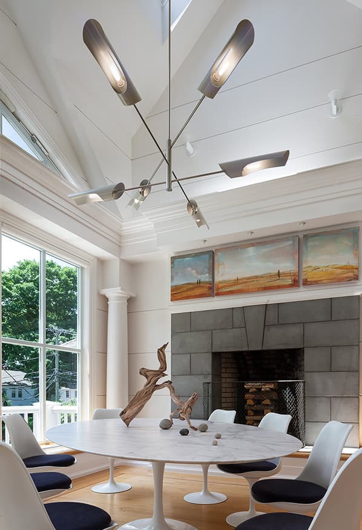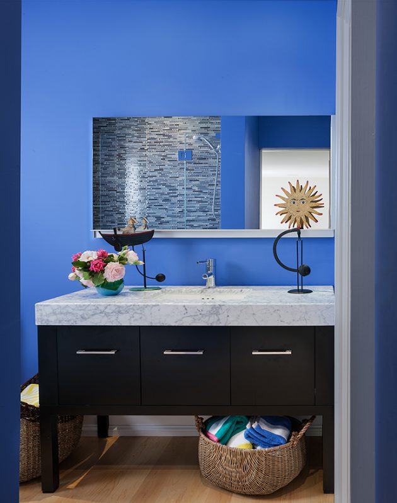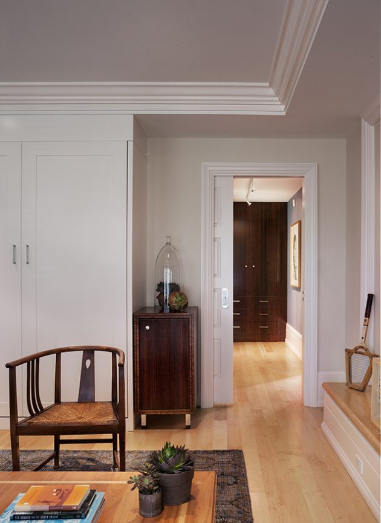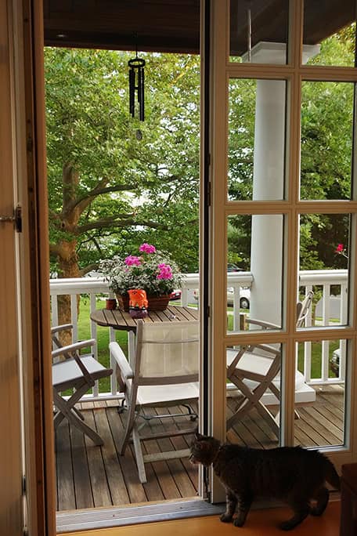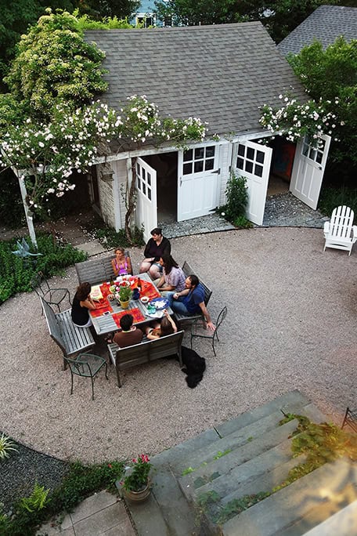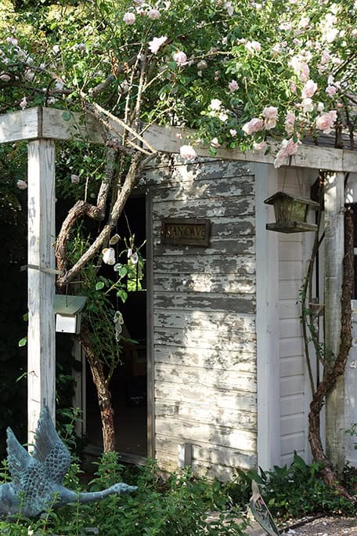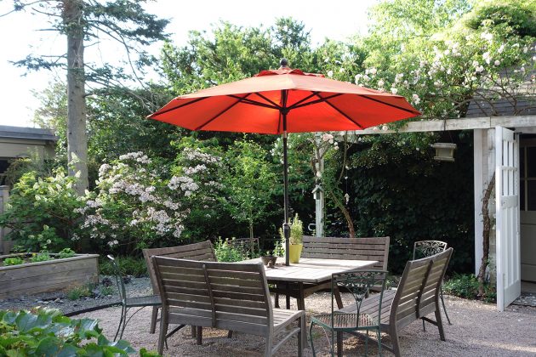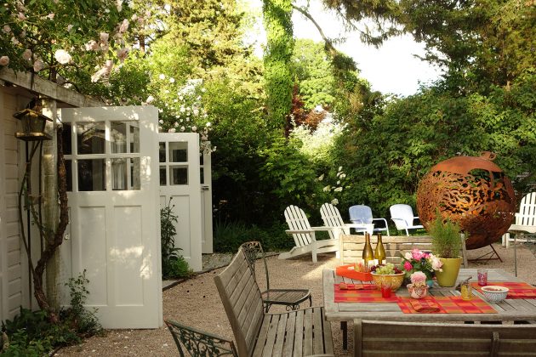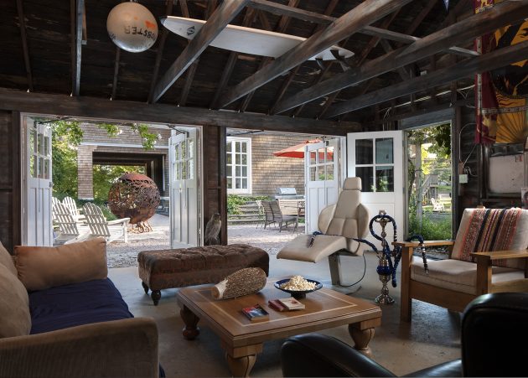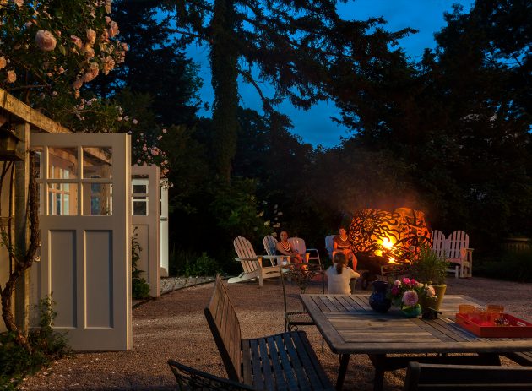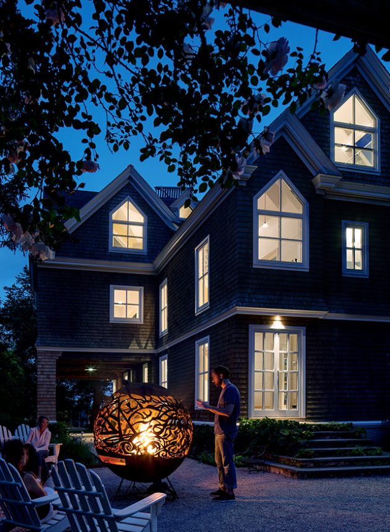Project: Stony Creek Home
Architects: Sandra Vlock (Studio Vlock)
Location: Connecticut, USA
Area: 3,142 sf
Photographs by: Courtesy of Studio Vlock
Stony Creek Home by Studio Vlock
Architect turned artist Sandra Vlock, purchased her Connecticut home in 1989 with her husband Glenn Arbonies. At the time, it was one of the worst houses in town; with perseverance and the design vision of experienced architects, Vlock and Arbonies transformed this single-gable home into a classic dwelling. Built in 1900, the home has 3 bedrooms, 2.5 baths and is 3,142 square feet. Today, the Stony Creek property is a stunning three-story home, featuring an open floor plan for the first floor living and dining spaces. The second-floor kitchen is bright and spacious, displaying maple cabinets Vlock and Arbonies chose together. The third floor living quarters, with high ceilings, offer natural light and space for Vlock and her two children.
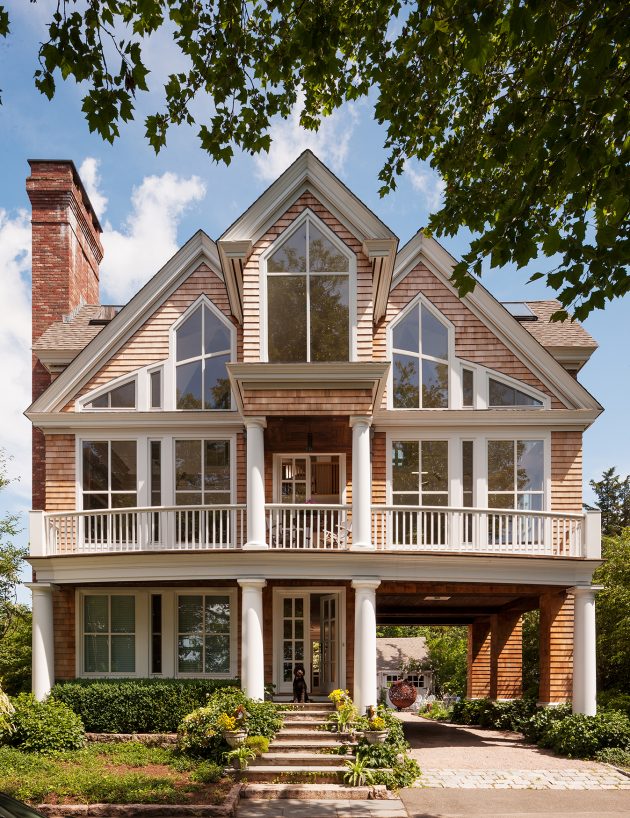
In 2013, Vlock’s husband passed unexpectedly. The following year, the encouragement from Vlock’s son Adam spurred a second transfiguration of the home. Vlock’s focus is to engage people in a shared experience, and she ensured each area of the home would be uniquely redesigned and choreographed for activity. In collaboration with Michael J. Houde/Builder, Breakfast Woodworks, and David Weeks Lighting, Vlock completed construction, the design and build of custom bookshelves and the installation of lighting to achieve the structure that stands today: a beachy, traditional exterior with Tuscan columns and a modern interior.
Vlock not only transformed her home, but also her business, simultaneously, with the creation of functional fine art and architectural elements. Her hand-crafted pieces from Studio Vlock are incorporated throughout the interior and exterior of the home. Vlock’s signature piece, the Fireball, sits prominently in her backyard. Repurposed from a steel mooring buoy from the sea, the Fireball performs like a lantern, carved fancifully to delight our spirits and provide warmth during cool nights.
The single-bay garage space adjacent to the Fireball once served as a man-cave; now renovated and restored to its glory, the garage is Vlock’s new studio. In this quiet haven, Vlock produces her art pieces using reams of paper laid out, over which she charcoal pencils the design to be cut into evocative steel structures.
-Project description and images provided by Studio Vlock
