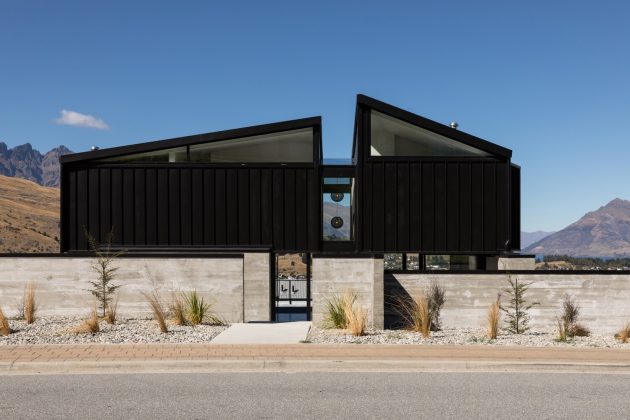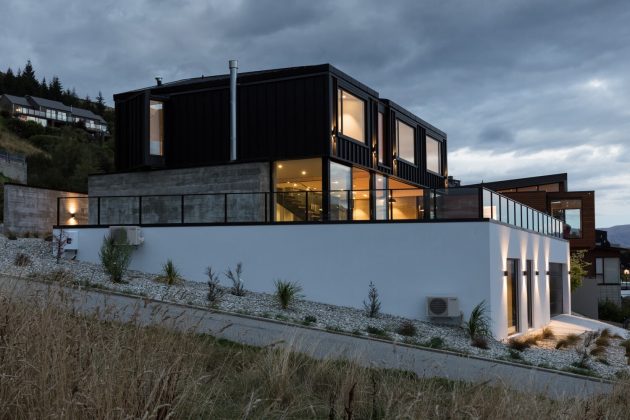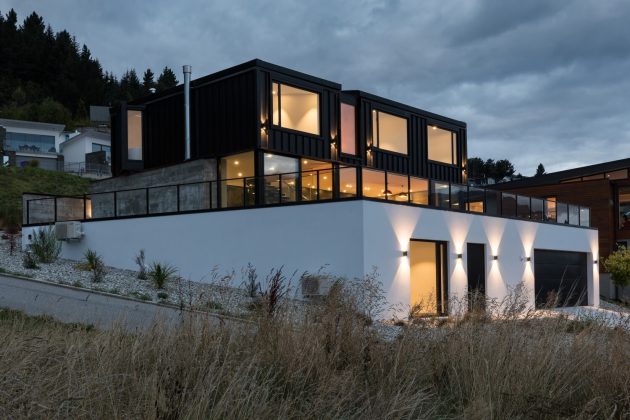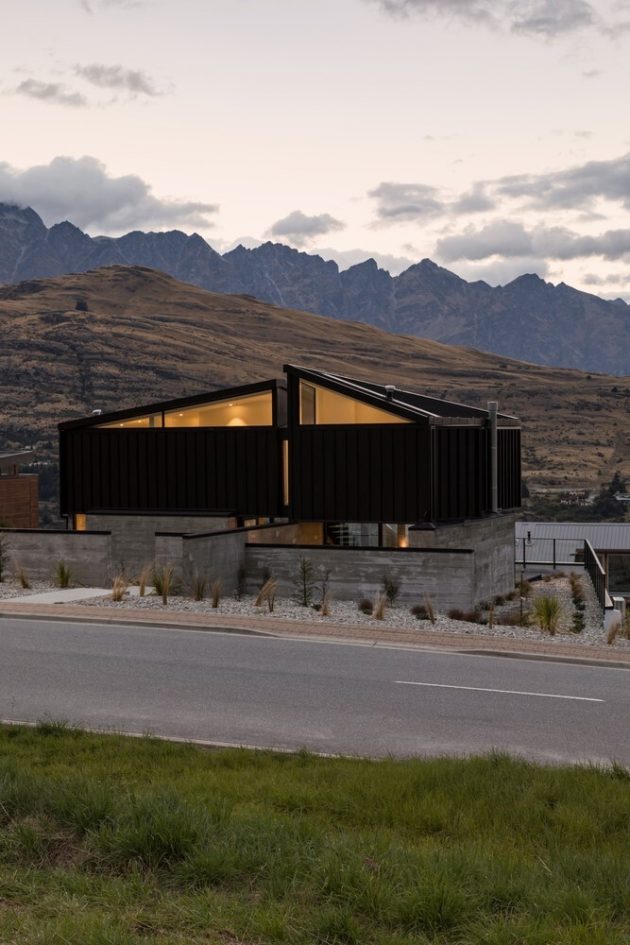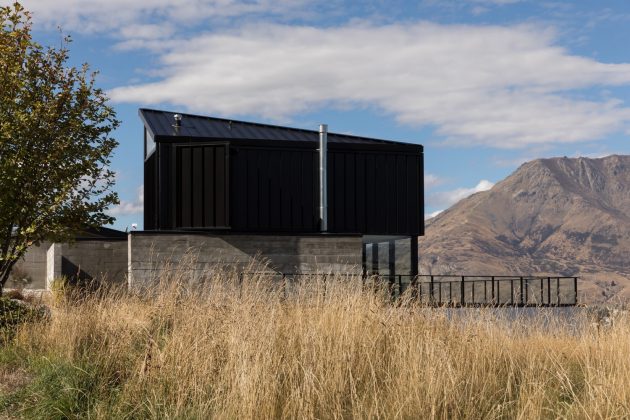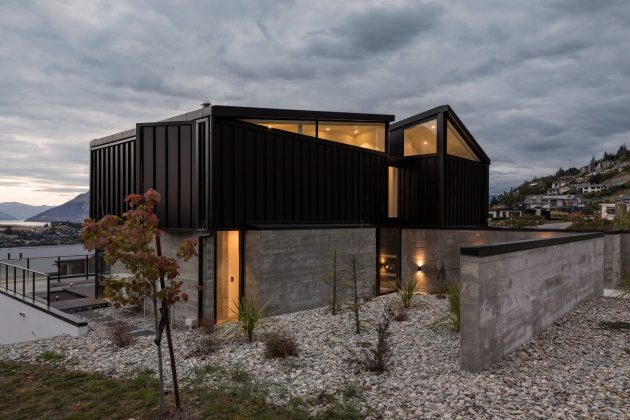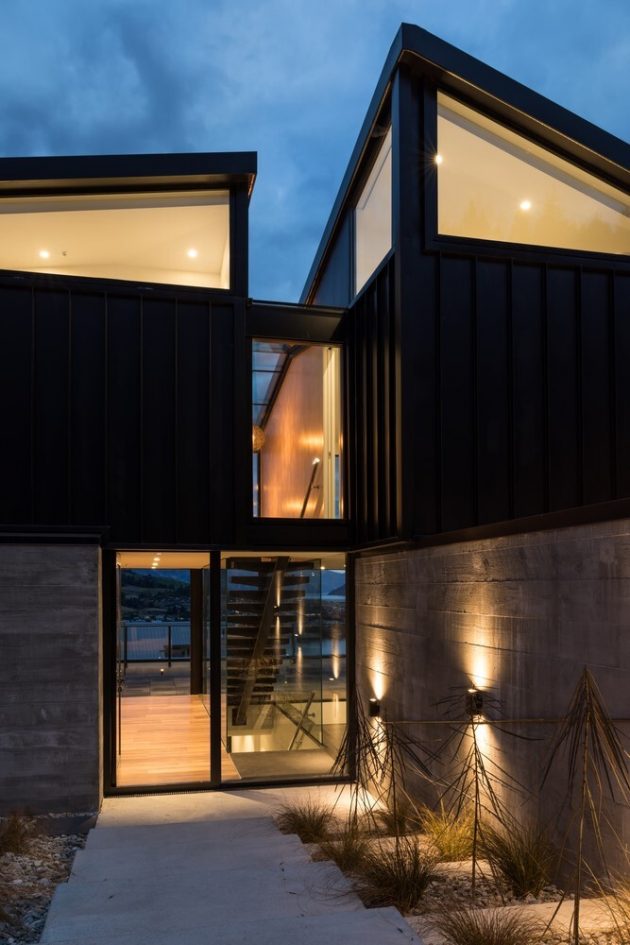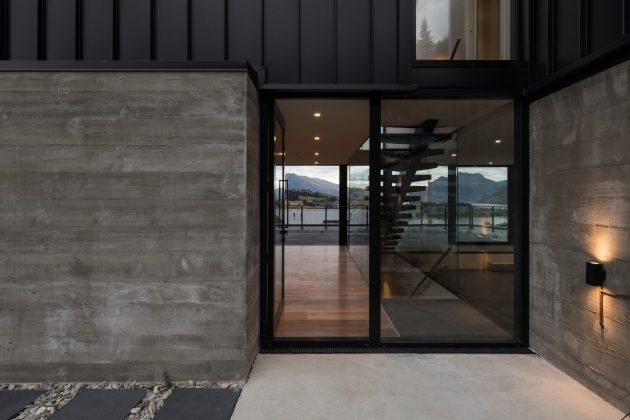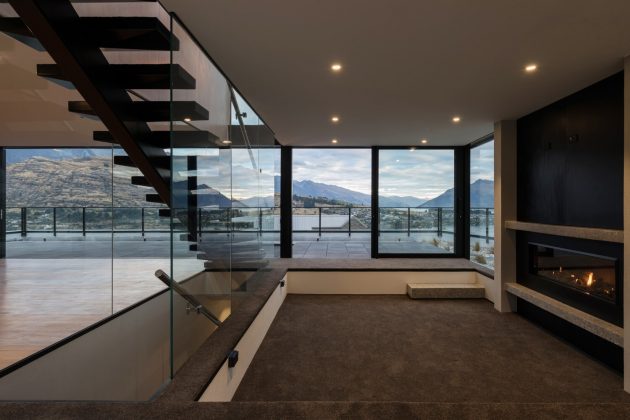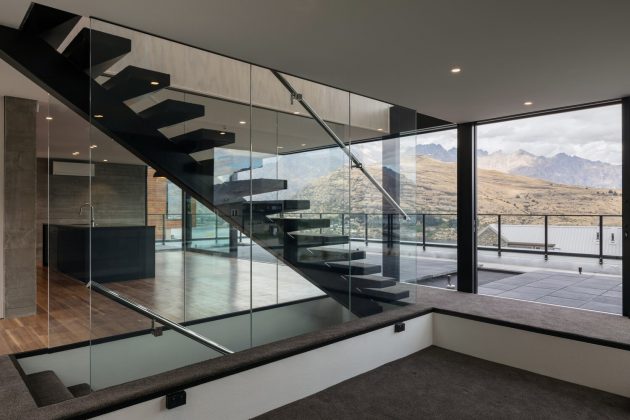Project: St Marks Lane House
Architects: Dorrington Atcheson Architects
Location: Queenstown, New Zealand
Area: 3,035 sf
Photographs by: Mark Scowen
St Marks Lane House by Dorrington Atcheson Architects
Dorrington Atcheson Architects has designed a spectacular contemporary dwelling in Queenstown, New Zealand. The St Marks Lane House features stunning views of The Remarkables and Lake Wakatipu and with its 3,000 square feet of open plan living spaces, it features a strong connection to its surroundings.
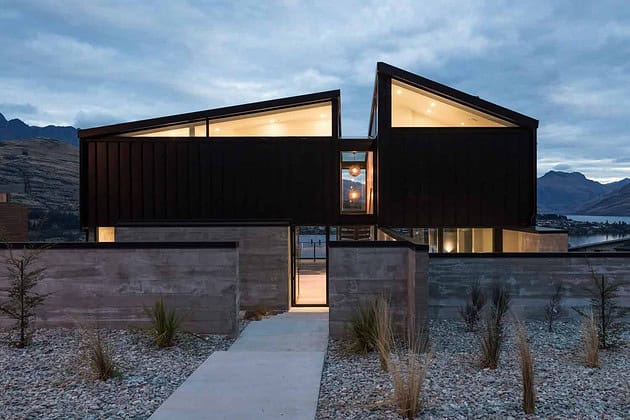
A new build in Queenstown featuring stunning views of The Remarkables and Lake Wakatipu inspired a unique house to complement the setting.
A solid mass buried into the ground at the basement level provides the functional spaces of the house, garage, laundry, rumpus room, and the essential drying room for winter and summer sports. Entry to the house for visitors however is via a sheltered northern courtyard at street level. This is encased in cast-in-situ walls, allowing only a glimpse of the magnificent views revealed as you enter the house at mid-level. The peaks of the top floor roofline follow the contours of the mountain range beyond and provide an intriguing accent.
The mid-level of the house contains the kitchen and dining areas and also a sunken lounge, perfect for a hot toddy and fondue session in front of the fire after a hard day on the slopes. Sliding doors open seamlessly to the view and a substantial terrace beyond. Neighbors have been blocked by the use of cast insitu walls. These provide both privacy and a sense of solidity, in contrast to the uninterrupted glazing of the living level.
The feature staircase is expressed as a glazed slot running through the center of the house and again ensures the view is unimpeded. Bedrooms and bathrooms are situated on the top floor and in contrast to the concrete of the mid level this has been encased in a dark metal cladding. High-level windows allow the northern sun to enter and the glazing fills the void between the floating roof forms and the walls.
