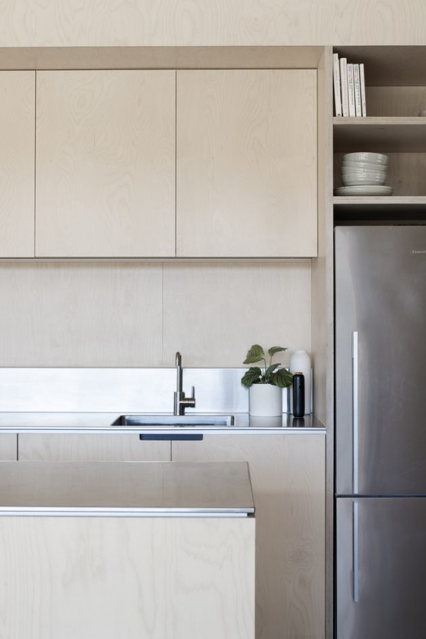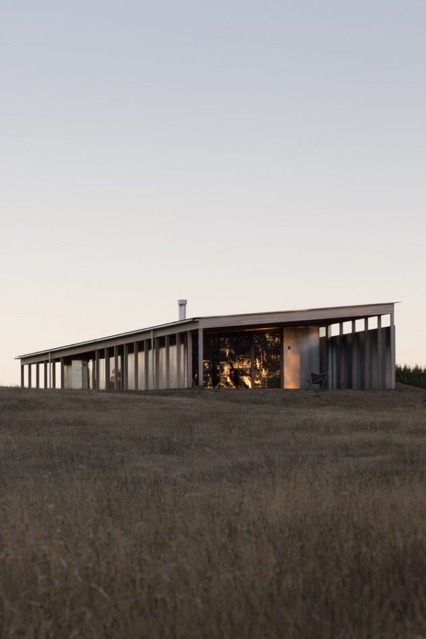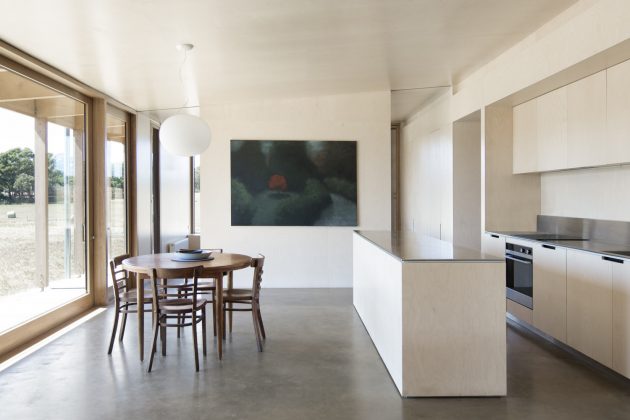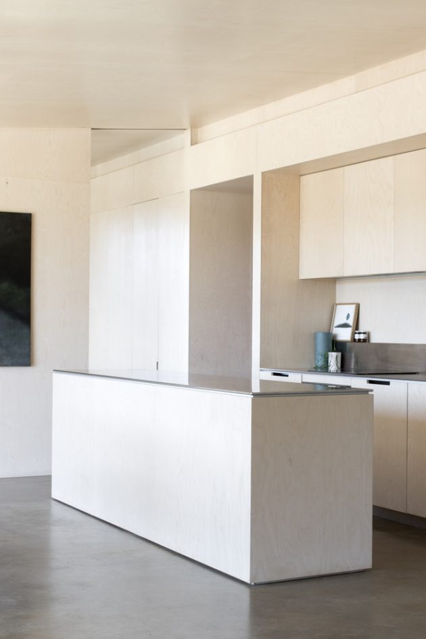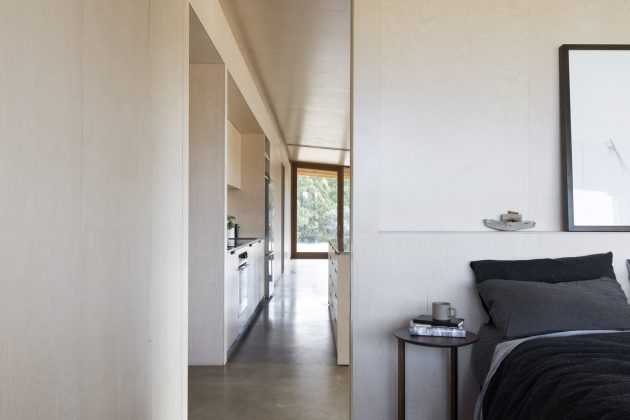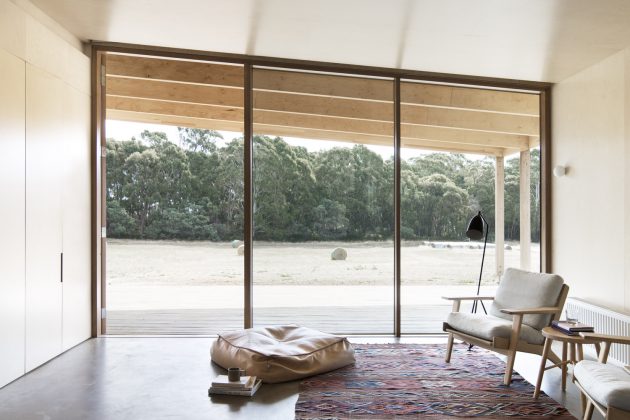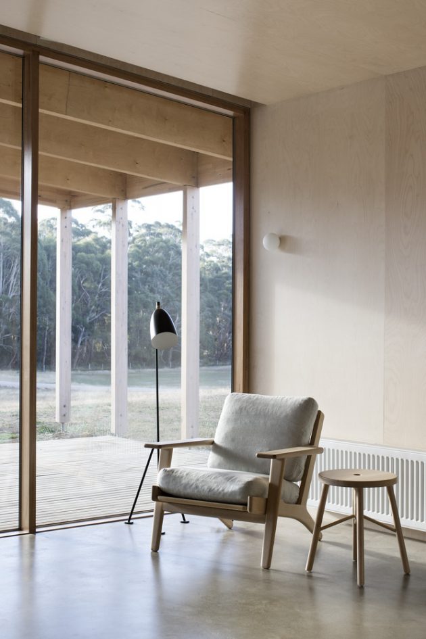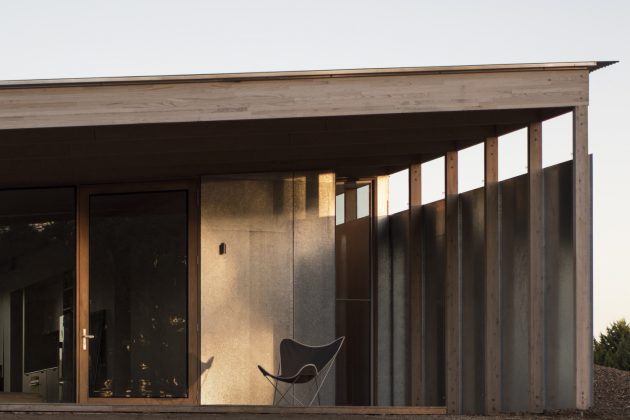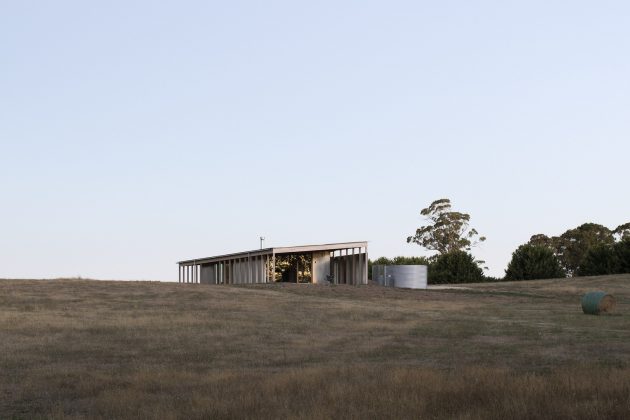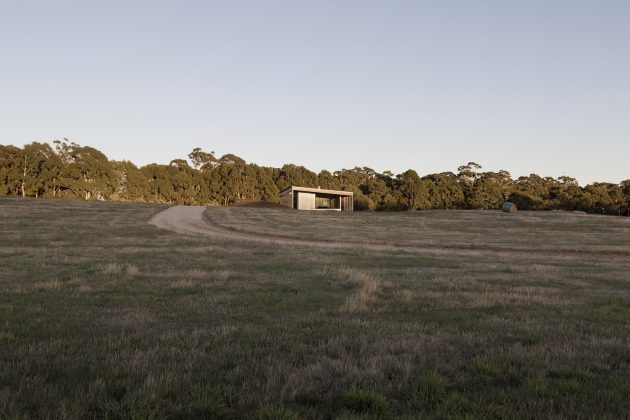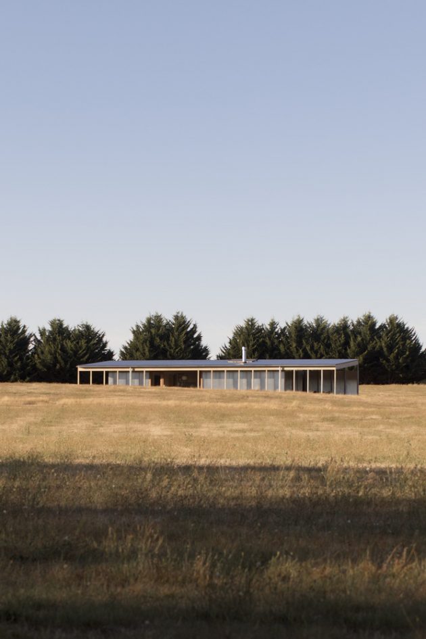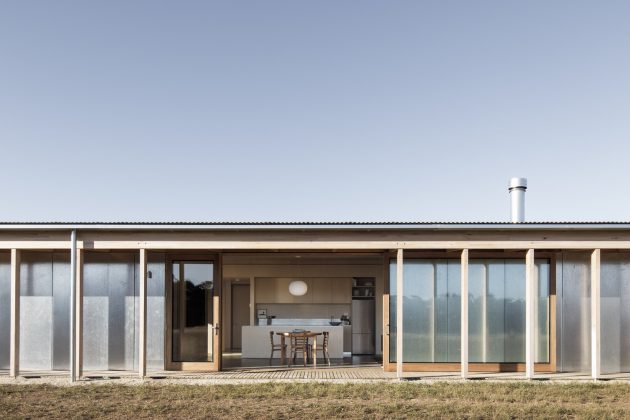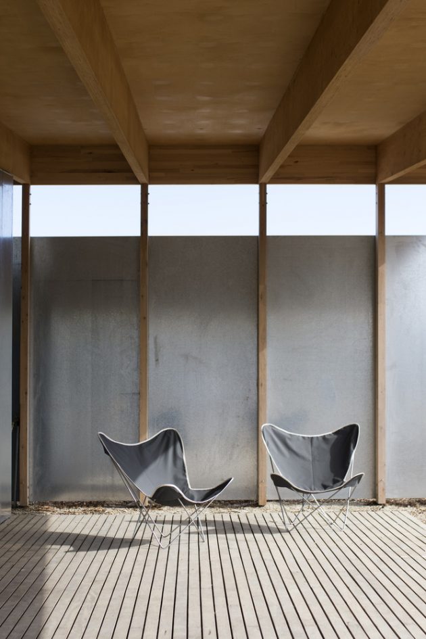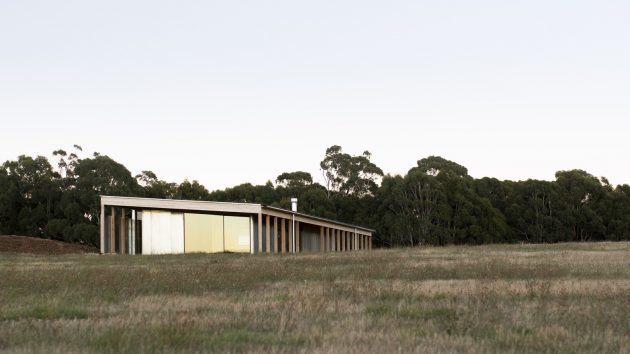Project: Springhill House
Architects: Lovell Burton Architects
Location: Melbourne, Australia
Area: 1,291 sf
Photographs by: Benjamin Hosking
Springhill House by Lovell Burton Architects
Lovell Burton Architects have designed the Springhill House in a remote area away from Melbourne. It belongs to an author who was seeking to get away from the busy city life of inner Melbourne. The home offers just under 1,300 square feet of modern living spaces with a unique exterior shell and stunning landscapes all around it.
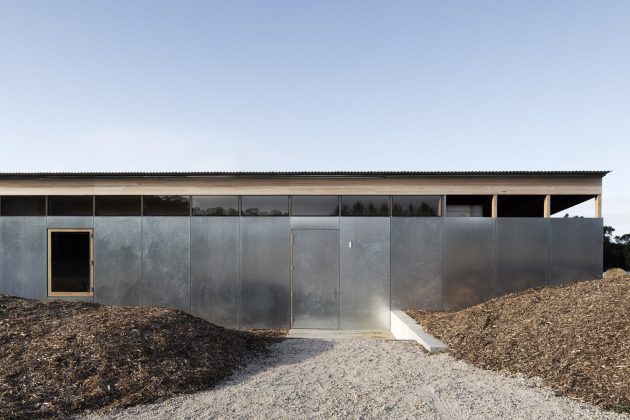
The site was purchased by an author seeking a tree change having lived in inner city Melbourne for many years. The dwelling is part of a larger project to re-imagine and revitalize the underworked paddock into a place of habitation, connection, and reflection. The site slopes in the north-south direction and have been sculptured into subtly undulations from surface water that seeps through the ground from the adjacent Springhill. The dwelling is sited towards the high point of the site adjacent an outcrop of granite that forms an imperceptible rise to the north of the building site, offering both a foreground for aspect from the dwelling and obscuring view and noise from the road.
Like much of rural Australia, haysheds are dotted through the Macedon Ranges. Their simple forms reflect rational necessity. Often located on high ground, their figure in the landscape contributed to the Australian myth of shelter and defiance. The project extends upon these themes to create a place within the paddock. A large roof stretches beyond the enclosed spaces to act as a place-maker, defining the area of habitation from the treeless grass expanse. Pitching north-south to align with the fall of the land, the large roof collects the dwellings drinking water and energy. The roof is held up by a series of glulam portal frames creating clear flexible space that shelters the internal and external activities of the dwelling.
The project removes circulation space from the plan. Internal spaces often overlap and form dual purpose. Service areas are located as a cluster in the center of the plan and form the main delineation between the workspaces and the living space. Sleeping is located to the east of the dwelling to capture the rising sun and expansive view. Living space is organized to the north and west overlooking the outcrop of granite to and capturing the warmth of winter sun. Working space is arranged to the south, making use of diffuse light.
Materials have been selected which are utilitarian in purpose. Large sheets of galvanized sheet metal have been applied to the outer layer of the building. Durable and robust the metal provides the main weather protection for the building while also reflecting the hues of the paddock, giving the building its character. The internal space consists of a burnished concrete slab and birch plywood. Concrete stabilizes the internal living environment, providing cooling mass during summer months and heat redistribution during the winter. Plywood provides warmth to the space both acoustically and atmospherically.
The proportions of the dwelling are determined by 1.2m structural grid aligned with standard material sizes. This minimized the amount of material wastage and, more fundamentally, is a proportion developed in relation to the human hand. The use of a monochromatic palette amplifies the aspect from the large window openings. View and ventilation are separated. Solid ventilation panels are organized throughout the dwelling to enable cross flow ventilation that can be controlled from space to space, leaving view and aspect clear of obstruction.
