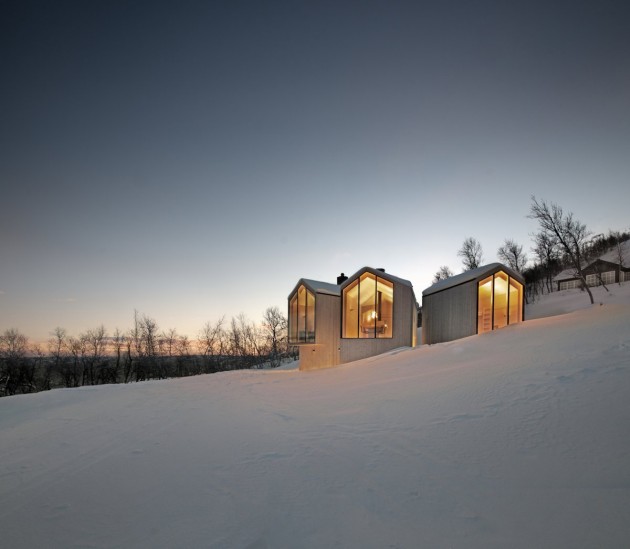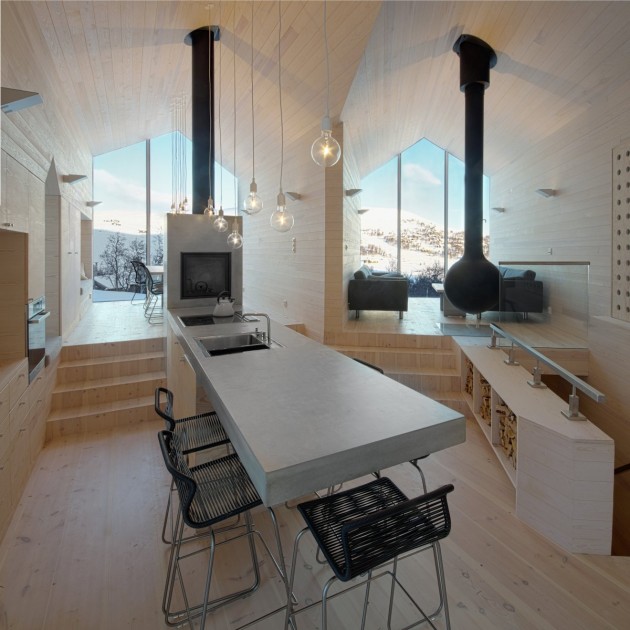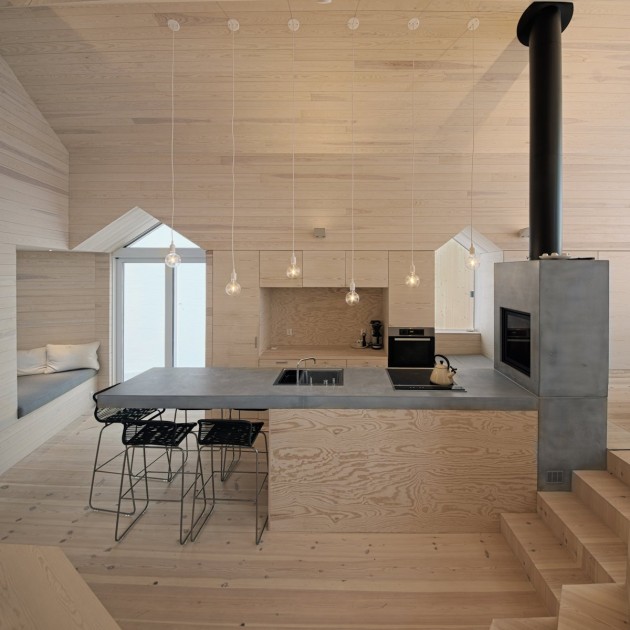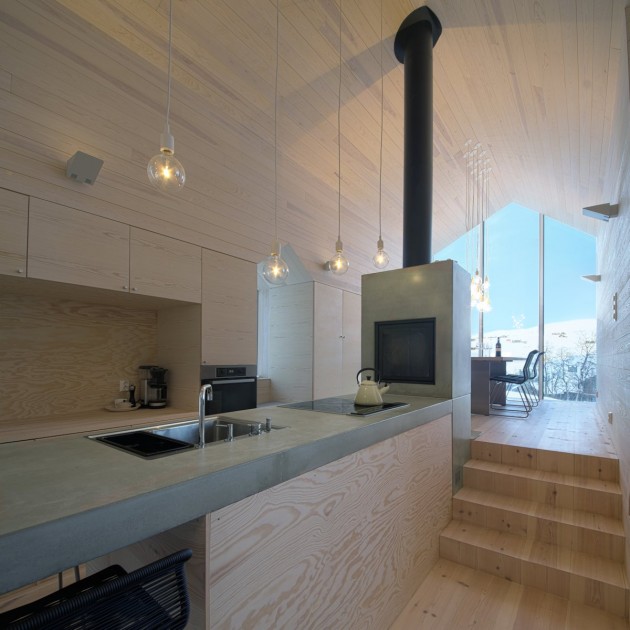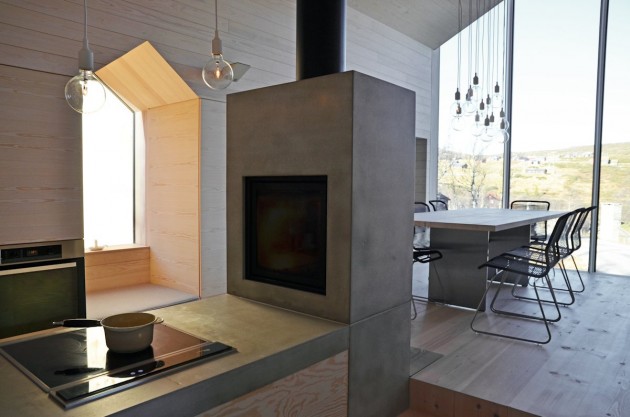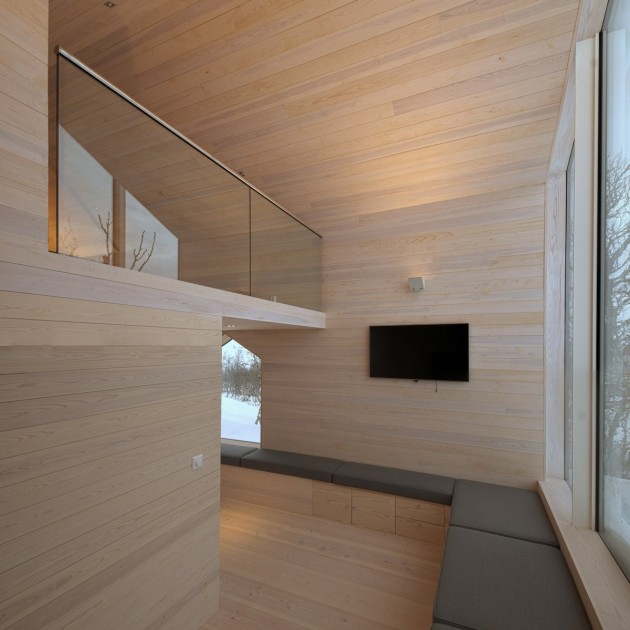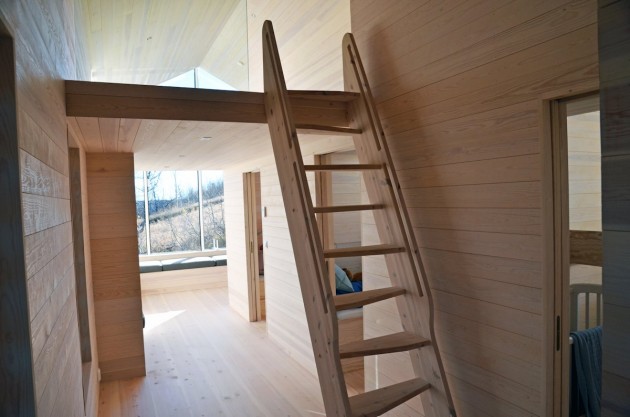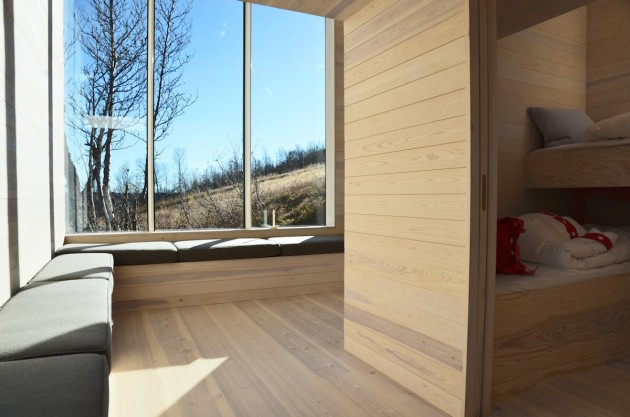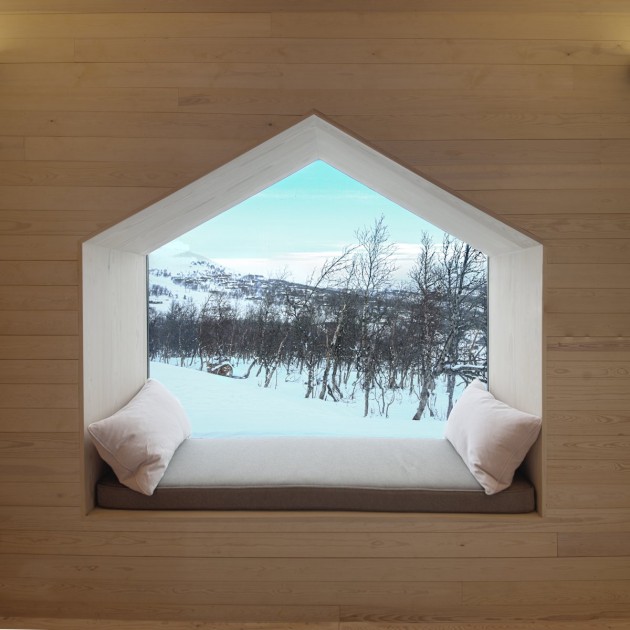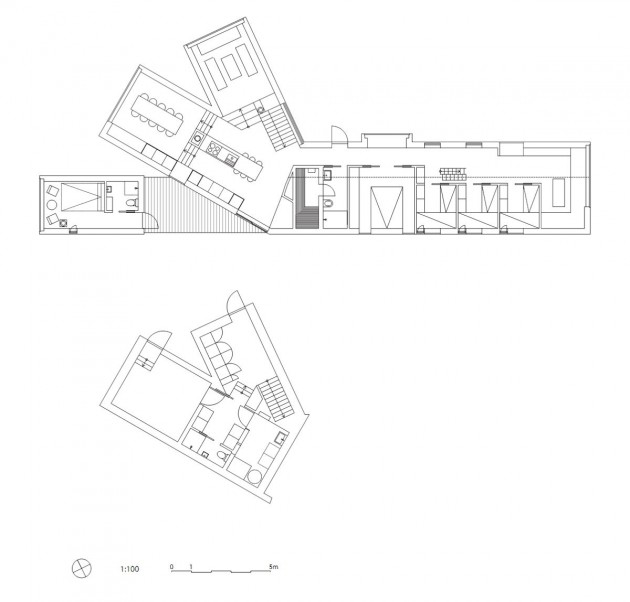This stunning Split View Mountain Lodge is located in the Hallingdal valley, Buskerud County, Norway. It is designed by design studio Reiulf Ramstad Arkitekter from Oslo.
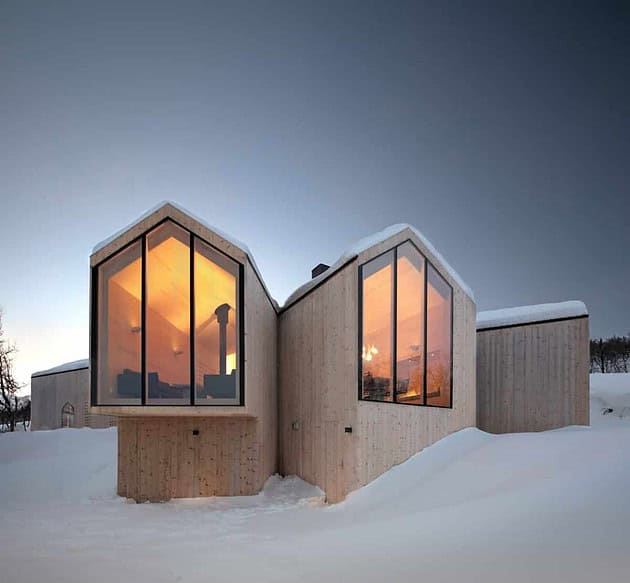
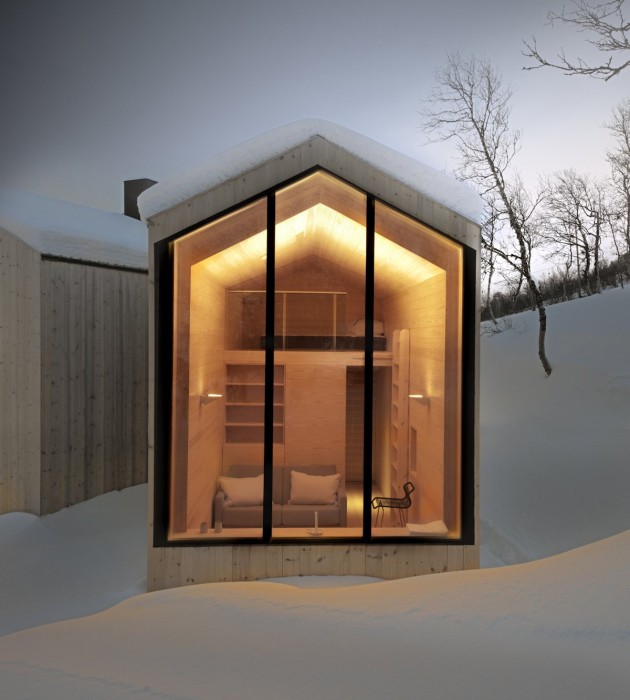
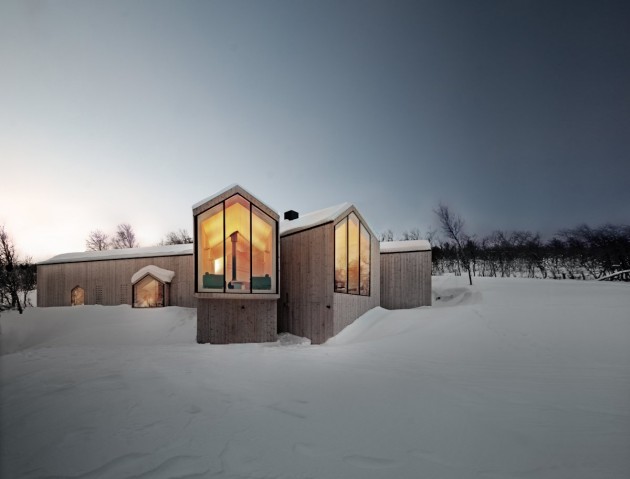
Reiulf Ramstad Arkitekter: The holiday home is located near the village Geilo, a popular skiing destination in the valley Hallingdal. Ski resorts are abundant around the lodge, with a freestyle terrain park right next to the site. Out of winter season, the mountains provide excellent hiking opportunities as well as other sporting activities.
Our response was a cabin of clear and clean-cut expression with a continuous skin of timber cladding on the exterior walls and roof, which will acquire a grey patina with time. The volume consists of a main body, housing mostly bedrooms, which follow the natural contours of the landscape and splits into two living zones. This shift in program and use of multiple levels allows the building to adapt to the slope of the site. The separate volume of the annex is placed in extension of the main body, contributing to the three characteristic split views through fully glazed end walls.

