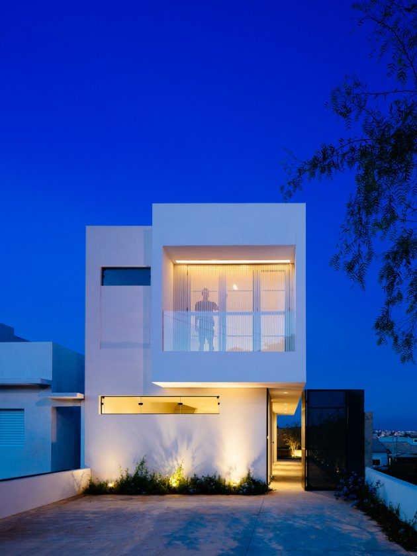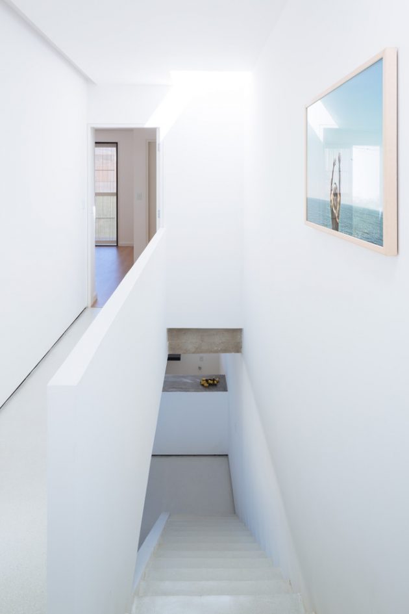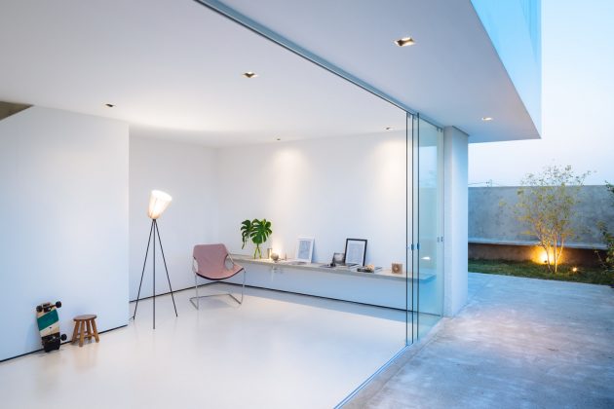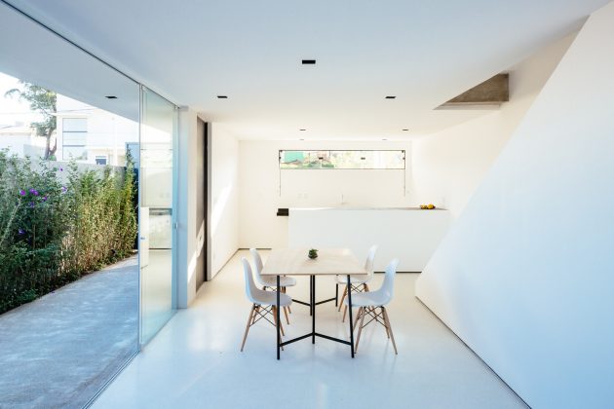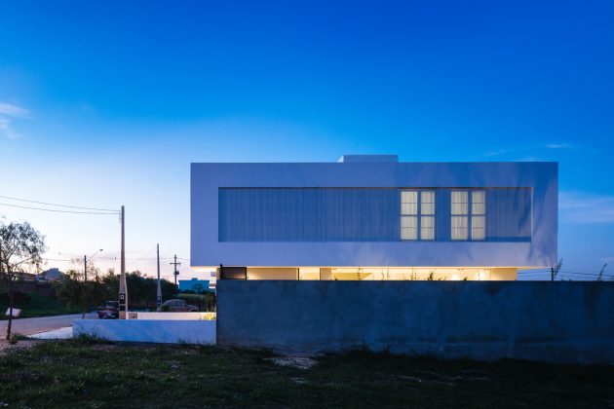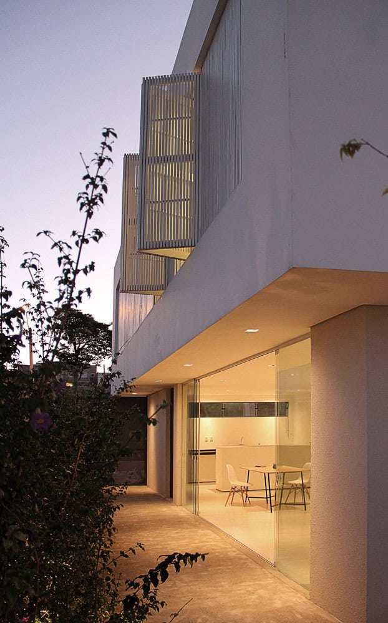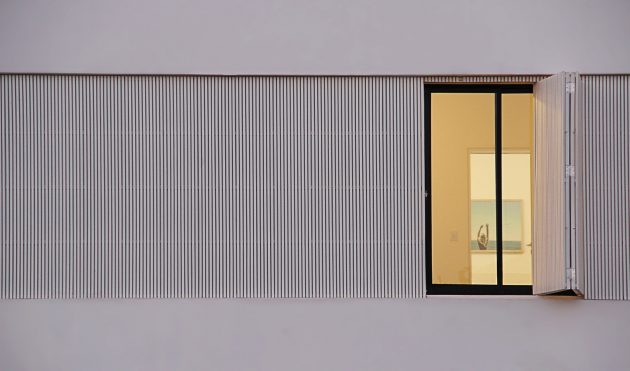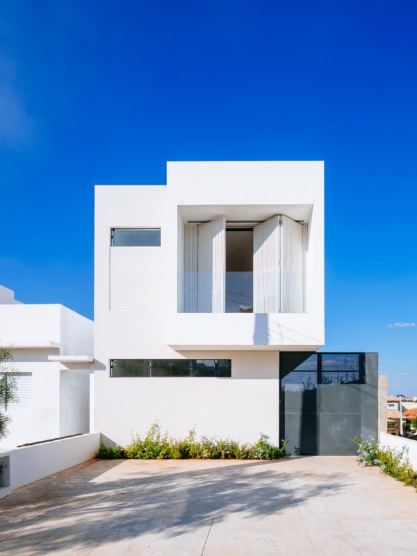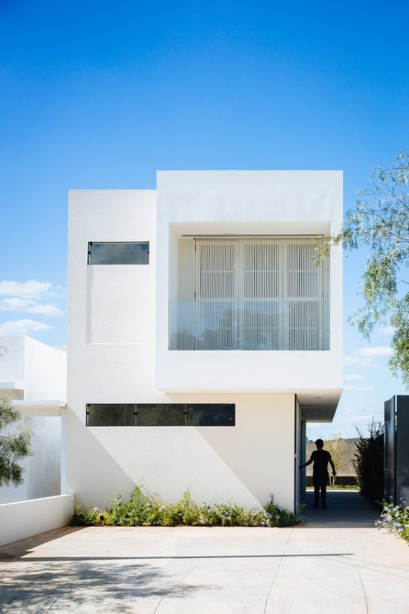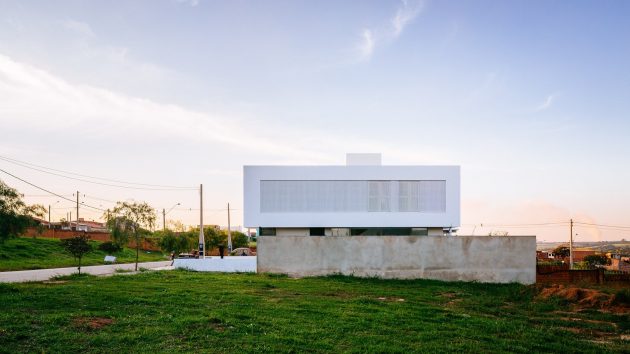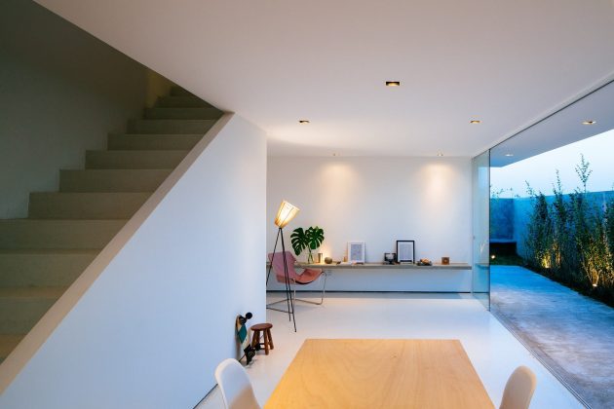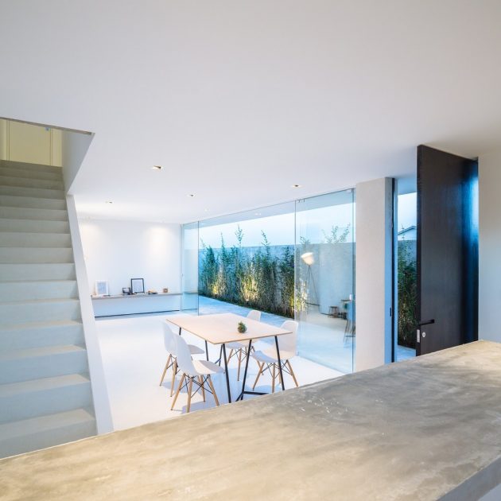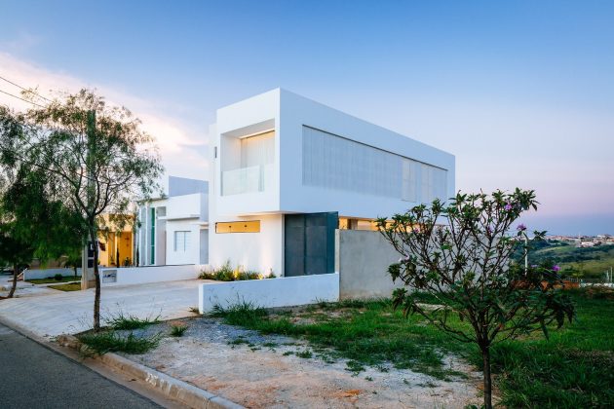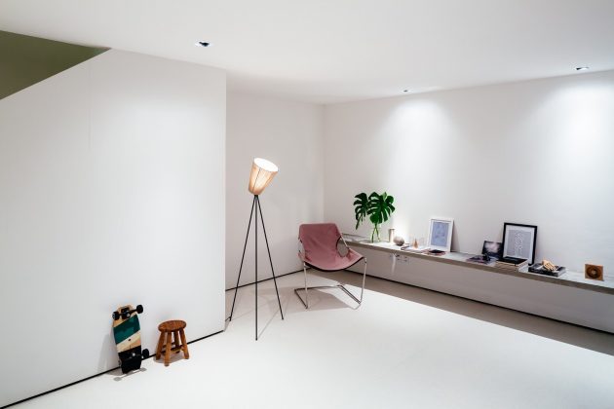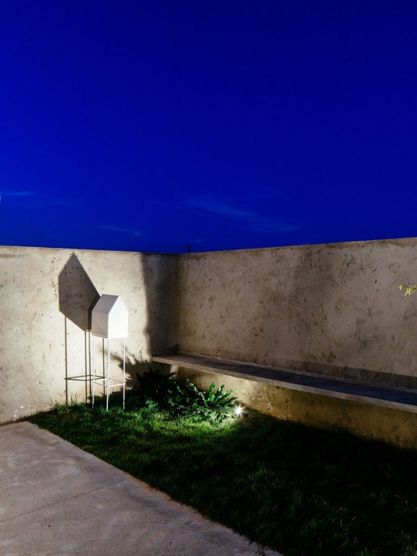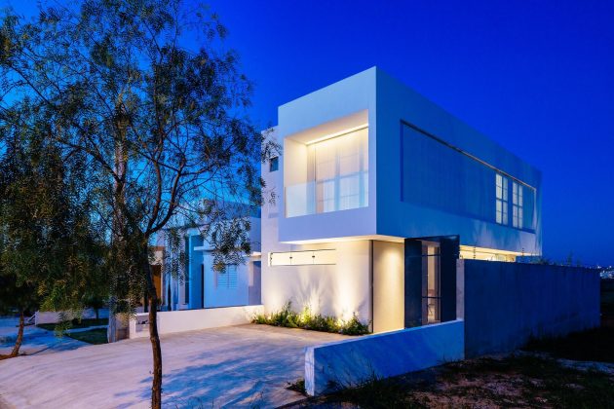Project: Sorocaba House
Architects: Estudio BRA Arquitetura
Location: Sorocaba, Sao Paulo, Brazil
Area: 1,367 sq ft
Photographs by: Pedro Kok
Sorocaba House by Estudio BRA Arquitetura
Estudio BRA Arquitetura is a Brazilian studio whose Sorocaba House project caught our attention.
This home is a luxurious minimalist residence located in the Sorocaba municipality of Sao Paulo in Brazil and is composed of two volumes that overlap each other. The main idea of the design is to ensure an influx of natural ventilation and a steady supply of sunlight inside throughout the day, that is why it has got plenty of large openings on the facades and roof.
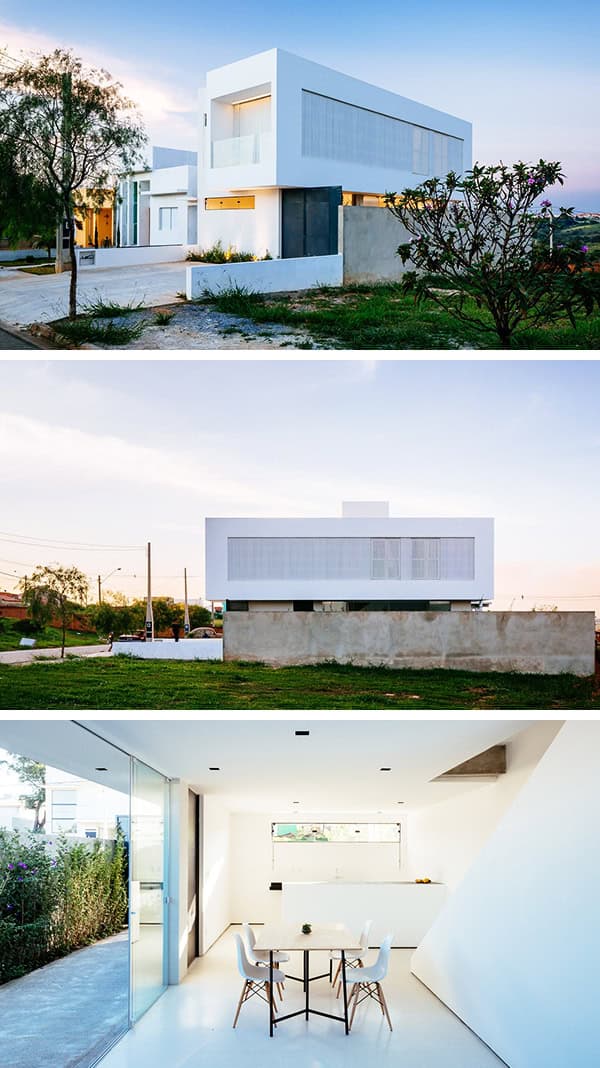
Composed of two overlapping structures, the house strives to utilize the largest possible area for living spaces and provide fluidity between the spaces. The upper structure is designed to be larger than the lower one, which results in half of the house appearing to float on the ground, providing shade and a relaxing yard space.
With the intention of ensuring influx of natural lighting and ventilation, the project has large openings on the facades and coverage, which also contributes to the composition of its main facades. Downstairs, the living room can be completely opened to the garden by sliding glass panels, creating an extension of the home that joins the interior and exterior environments. To ensure the privacy on the upper floor wooden shutters painted white protect the openings.
The architects prioritized spatial richness. Internal walls received painting and external walls are covered by a mineral texture, both white. The internal floor is white granite and the external a mix of gray and white cement. The horizontal and vertical circulations receive natural lighting via the opening on the ceiling, transforming these spaces into a small gallery exhibition of paintings and everyday life objects.
Built on a plot measuring 23 feet by 72 feet, the structure maximizes the space on the ground floor. The movement of the structures is set in a girder reinforced concrete beam that runs throughout the swing side of the house, which measures 46 feet in total.
