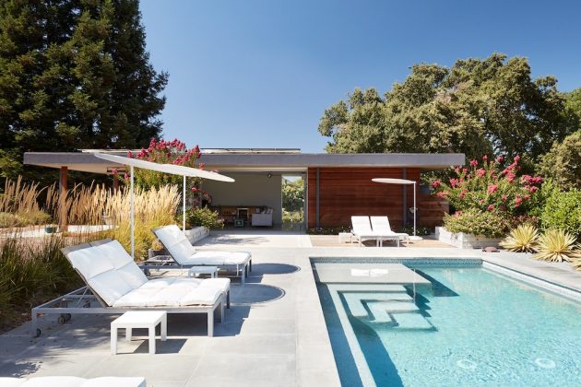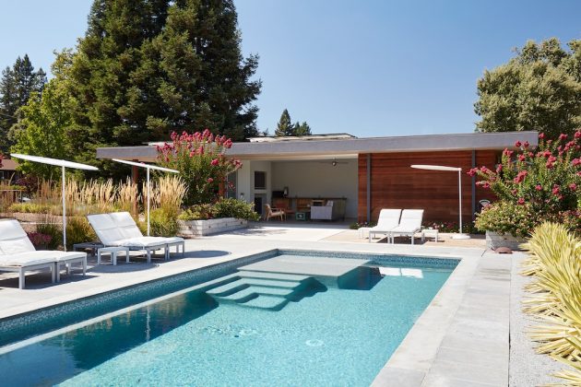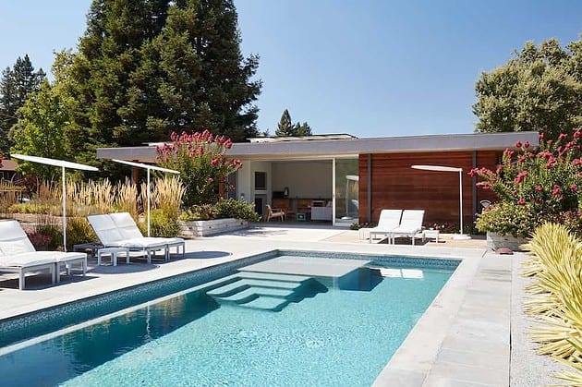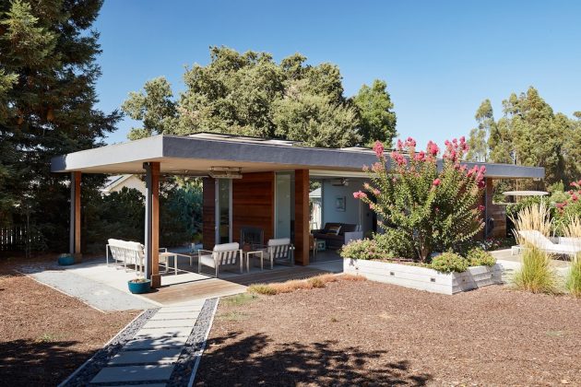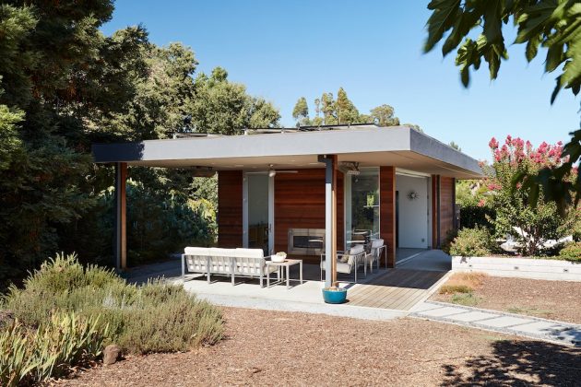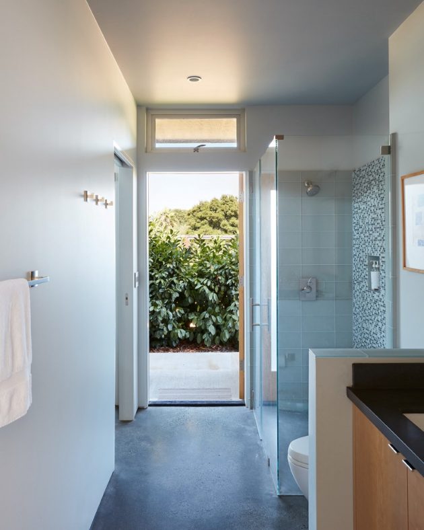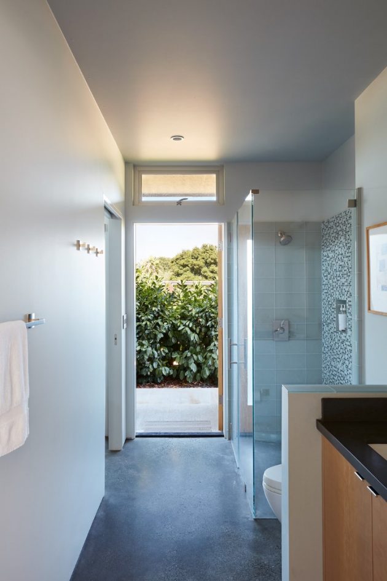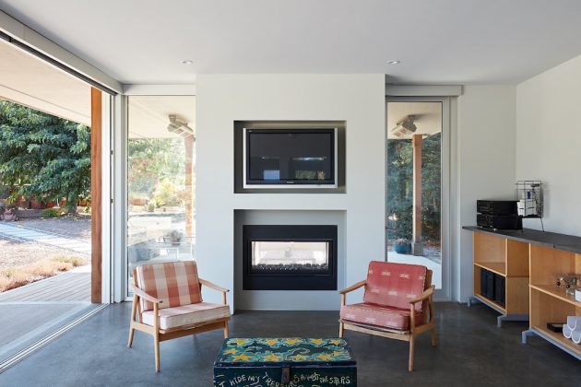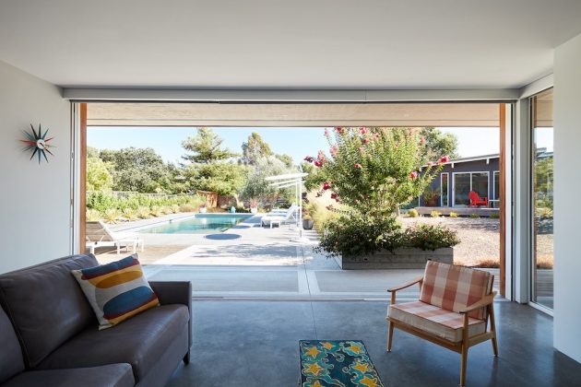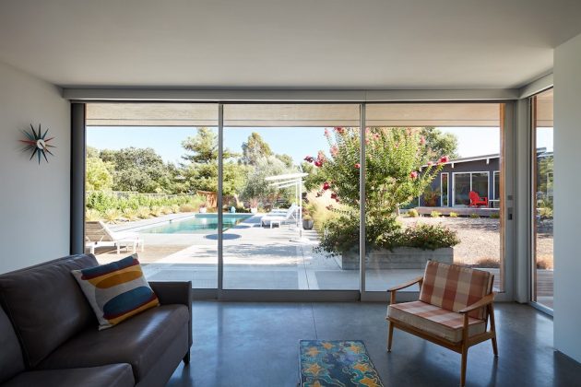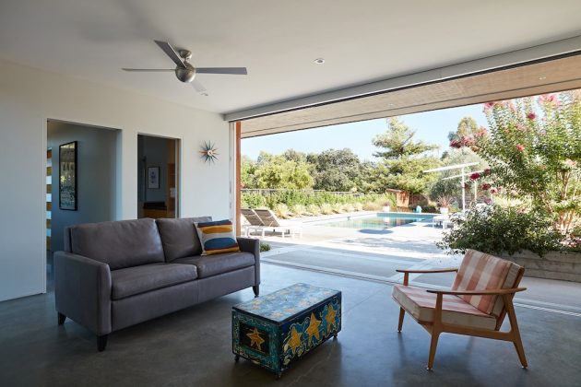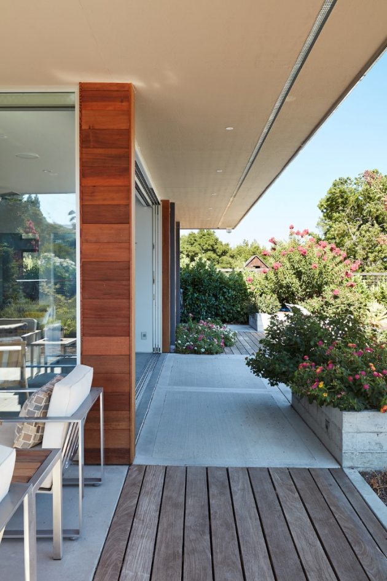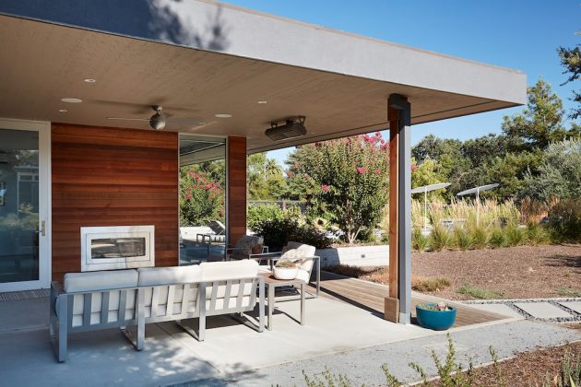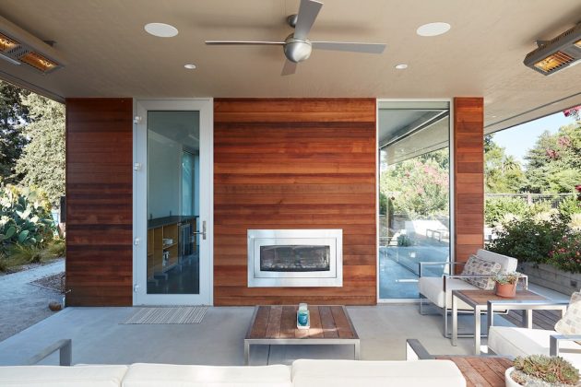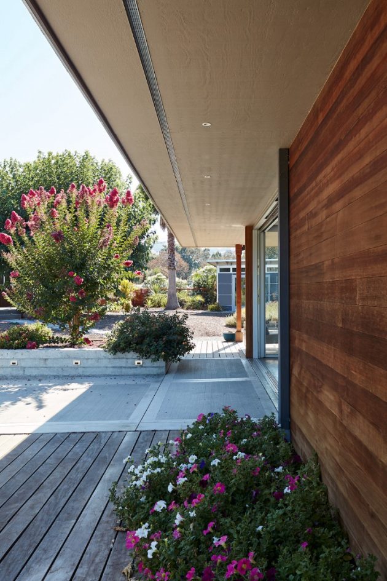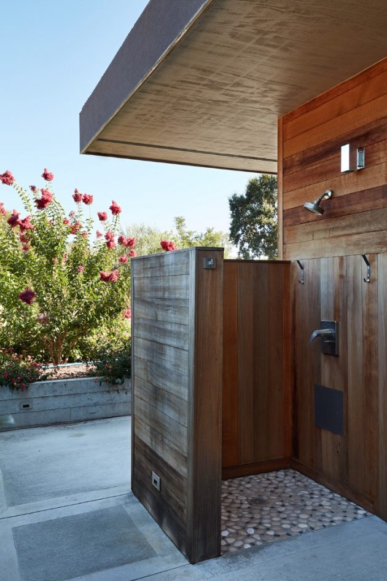Project: Sonoma Pool House and Guest House
Architects: Klopf Architecture
Location: Sonoma, California, USA
Year: 2016
Photographs by: Mariko Reed
Sonoma Pool House and Guest House by Klopf Architecture
Inspired by the Barcelona Pavilion designed by Mies van der Rohe, the combination pool house and guest house was designed to connect the pool area to the original design of the mid-century modern main residence. The new pool house/guest house was one component of an integrated master plan that included renovations to the main house, the new pool, and a new art studio. Thoughtful planning was taken to ensure that all structures were carefully aligned to feel at rest with one another and to create a sense of cohesiveness throughout the property.
The semi-retired homeowners asked that the structure serve multiple purposes, primarily a place to relax and enjoy the pool while also accommodating overnight guests comfortably. The now empty-nesters wanted a place their kids’ families could enjoy on return visits home. They were looking for an open, modern and warm design that respected the minimalism of their mid-century modern style home, one that was flexible enough to enjoy everyday and allow guests their own privacy.
The horizontal lines of the flat roof design align closely with the linearity of the pool while large pocketing multi-slider glass doors create a void that opens the space out toward the patio and pool. The roof is extended outward on one side creating deep overhangs that provide a sense of “cooling,” welcomed protection from the hot Sonoma sun. Horizontal cedar siding continues those lines and adds a modern touch to the pool house. The same cedar decking material is installed adjacent to the concrete patio slabs creating comfortable pathways surrounding the structure.
A walkway connects the main house directly into a welcoming covered seating patio, protected by deep overhangs on one side of the guest house where the family can relax even during the midday heat. At night, a double sided fireplace adds warmth to both the cozy outdoor seating area as well as the living space inside.
The interior polished concrete floors keep guests cool during the day and provide a seamless connection to the concrete patio surrounding the structure. Deep overhangs and flush mounted shades protect the interior space from the hot sun and provide privacy when needed, while allowing a clear view to the pool and landscaping for most of the time. The full sized bathroom is bright and airy with floor to ceiling windows that allow natural light to flood the room. A second exterior shower provides guests with a quick rinse after a cooling swim.
The family now enjoys a multi-functional, extra bedroom and comfortable pool house that serves as a flex-space where their children and grandchildren can relax and enjoy family time together.
-Project description and images provided by Klopf Architecture
