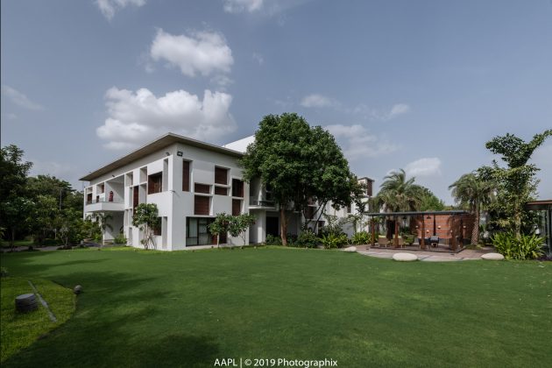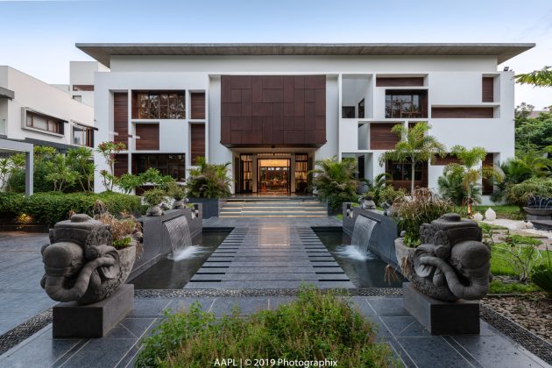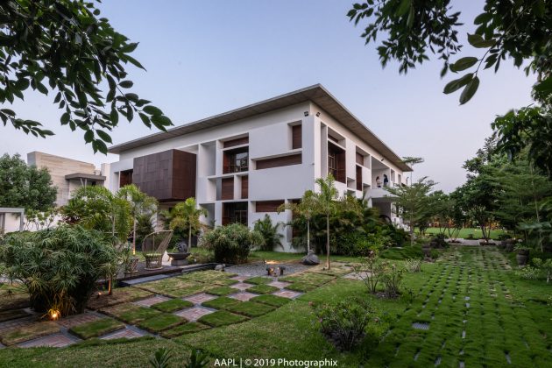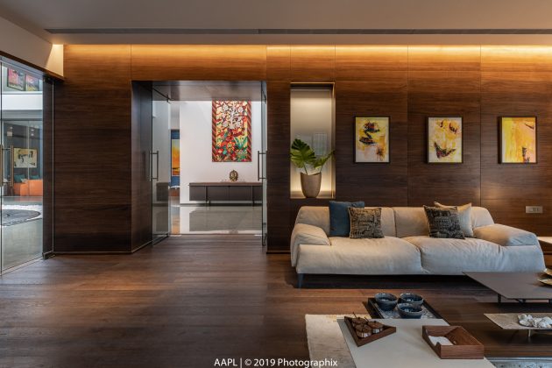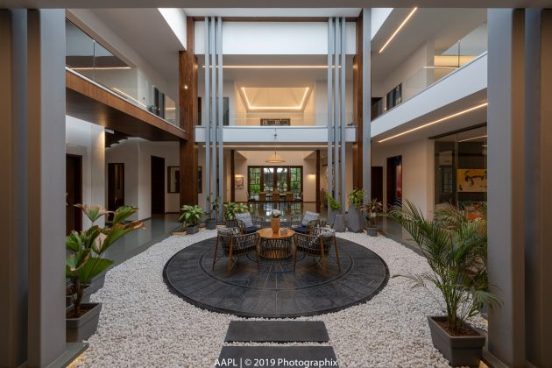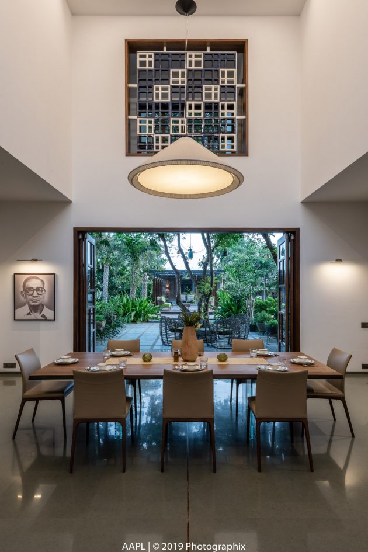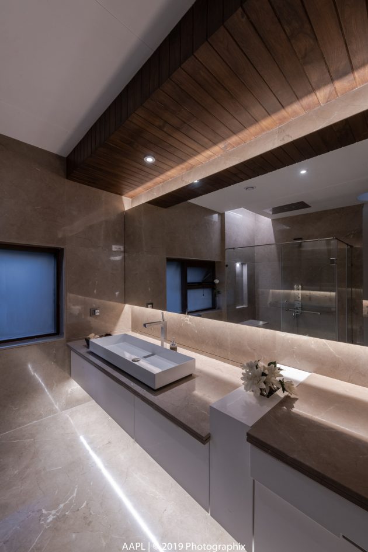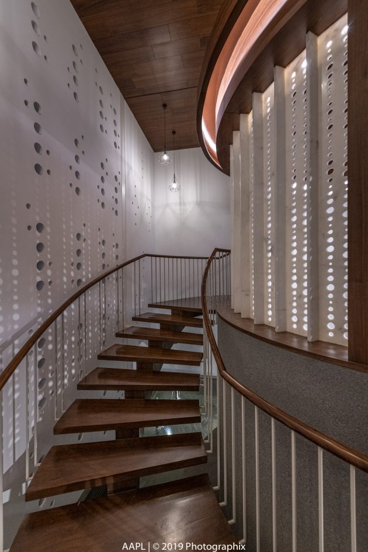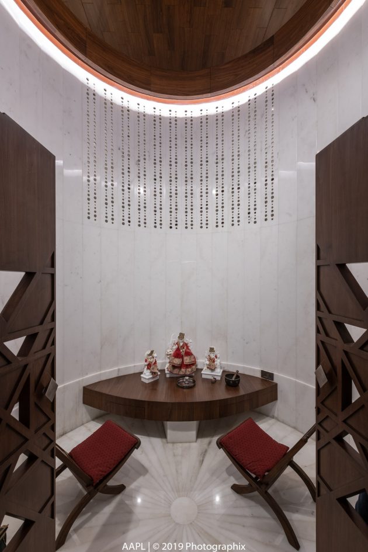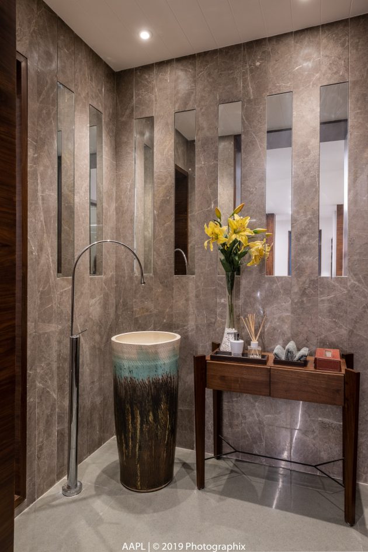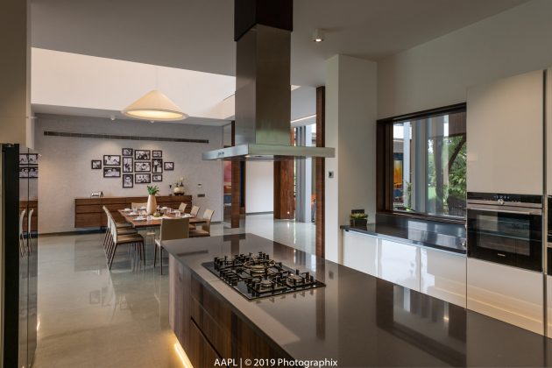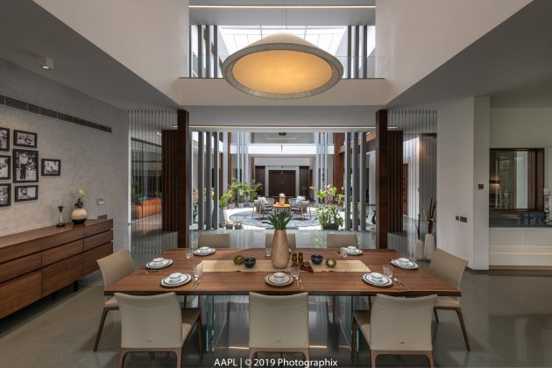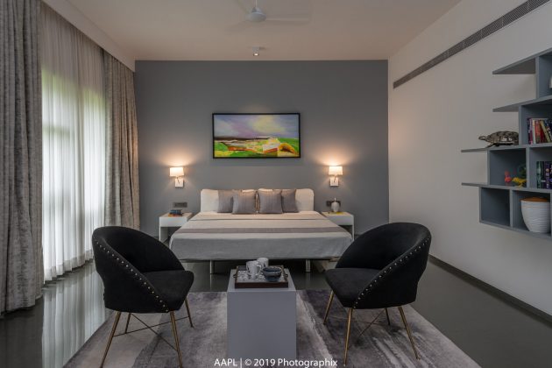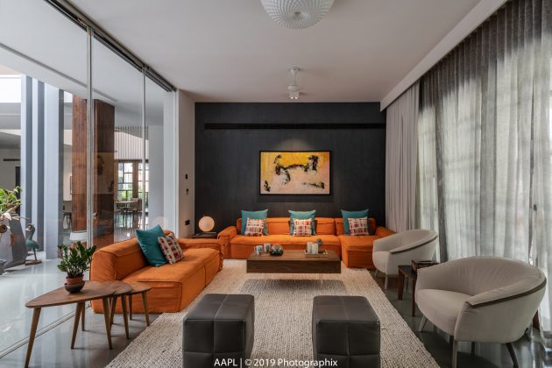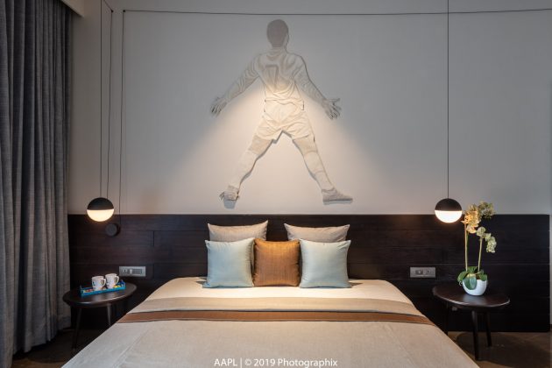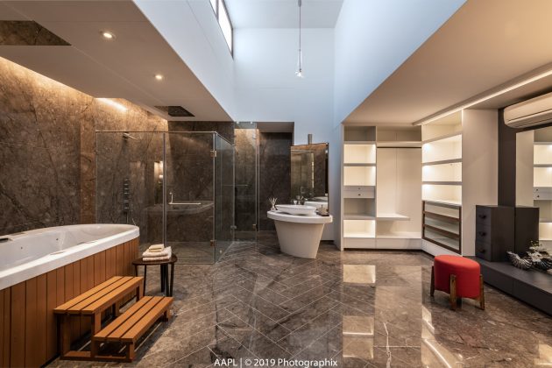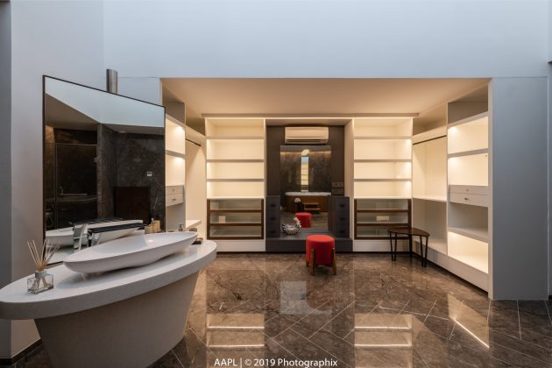Project: Shivoham
Architects: Arcedior
Location: Ahmedabad, India
Area: 9,930 sf
Photographs by: Courtesy of Arcedior
Shivoham by Arcedior
Shivoham, “God Within”, the goodness, natural balance & purity. The essence of this dwelling is based on square form derived out of nine squares. The long central axis leads to the direct vision across the house from the gate. The footprint of the house, after leaving the setbacks was approximately 9930 sq.ft. From a partially square plan with a 22-meter front facade length, one of its edges provides privacy in relation to the neighbors & the other three sides generously opens to the landscapes with glass skins. The elevation of the house strikes a modern & contemporary note in an urban milieu. We can see an elevated mass from the ground offering protection against direct light inside the building, & providing cross ventilation beneath it simultaneously.
-Project description and images provided by Arcedior
