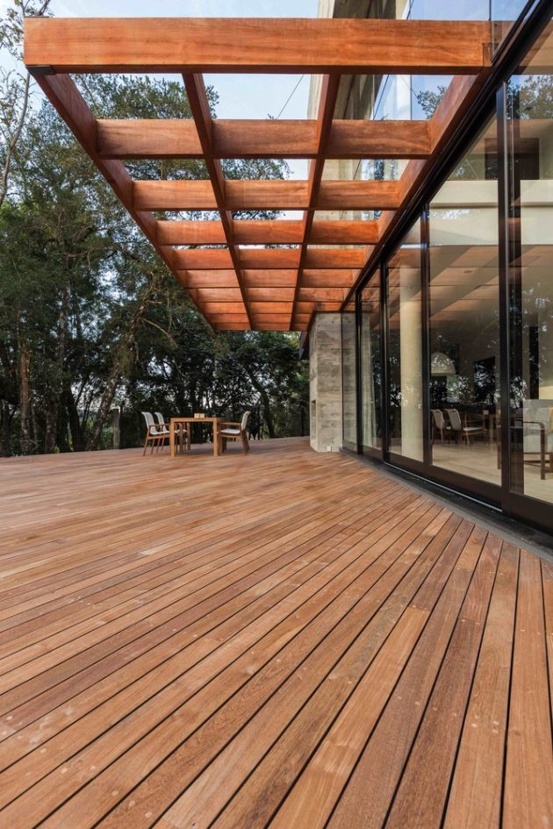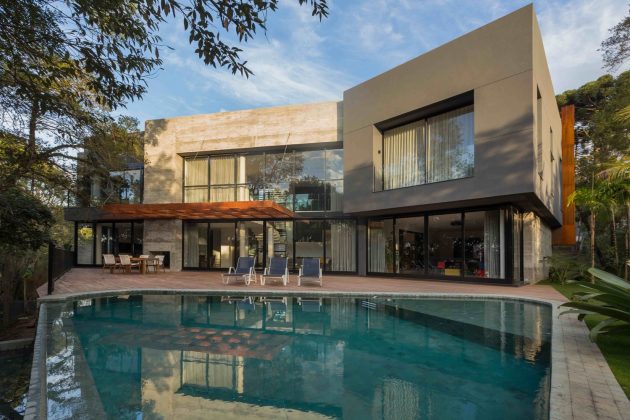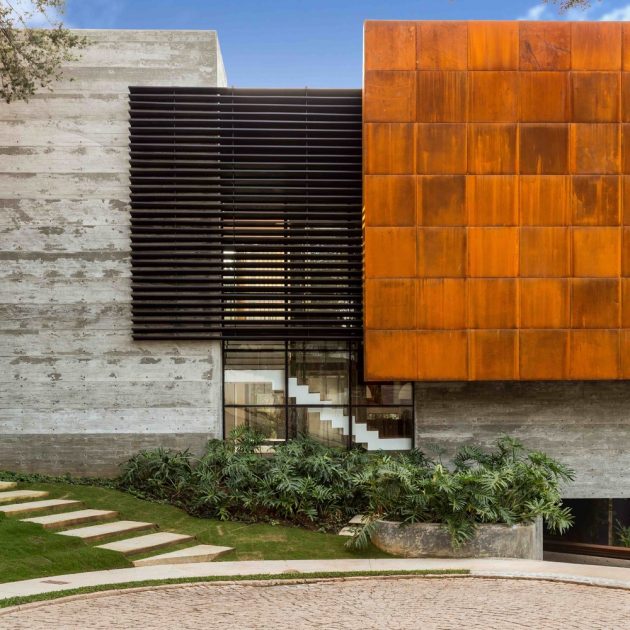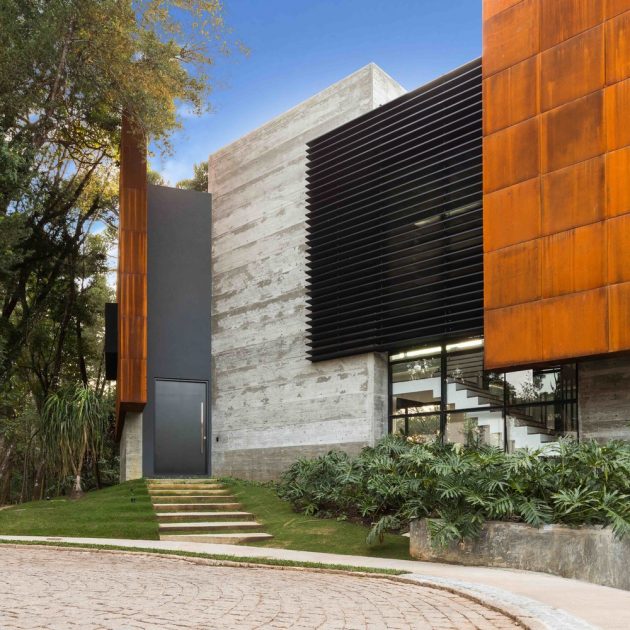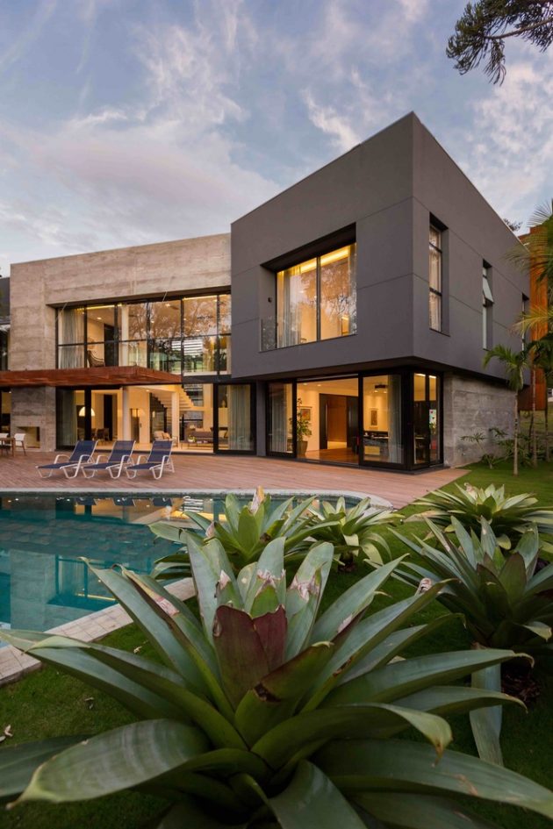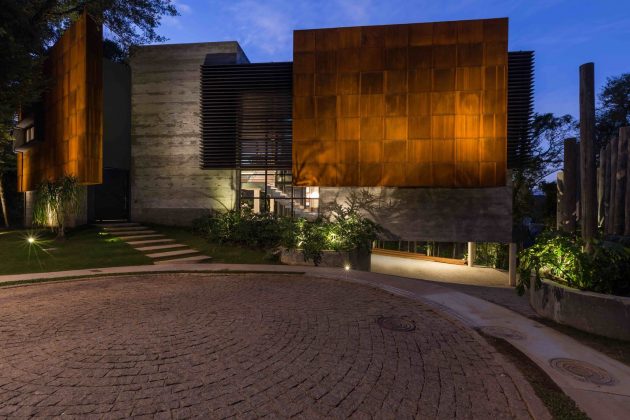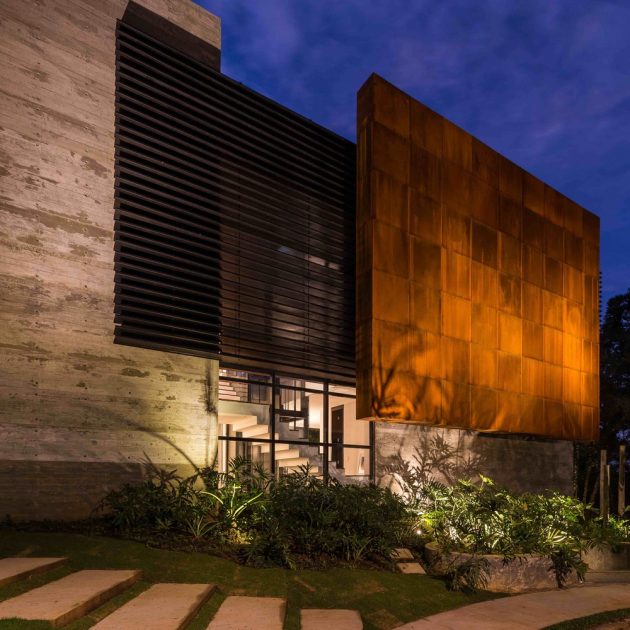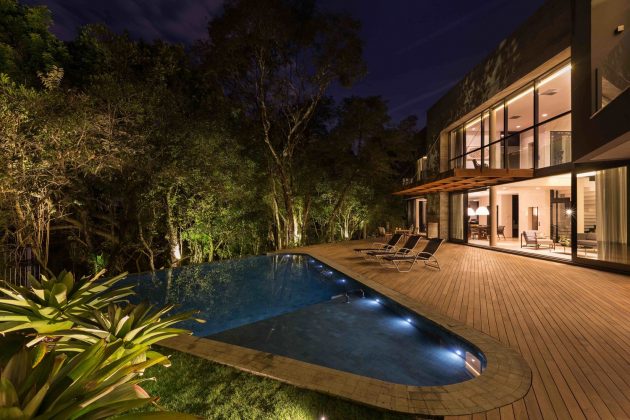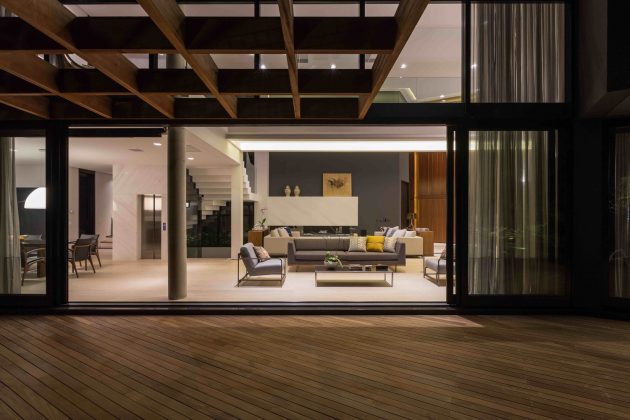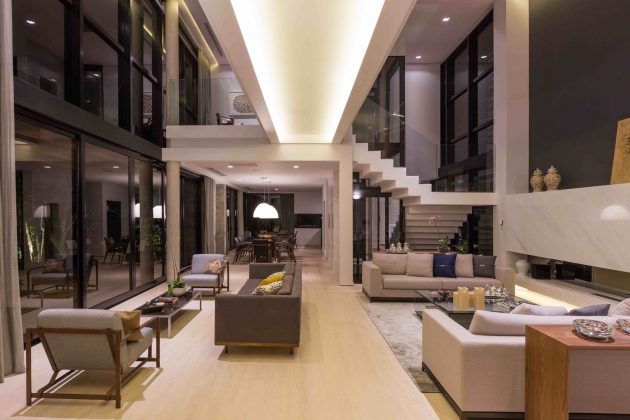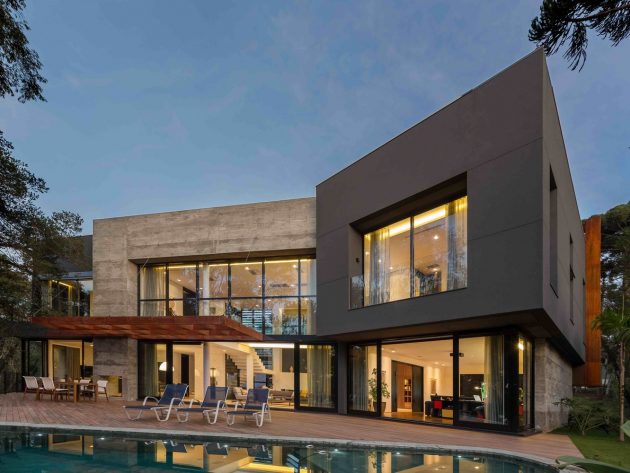Project: SEP House
Architects: MMA Studio
Location: Curitiba, Brazil
Area: 8,255 sf
Photographs by: Celso Pilati
SEP House by MMA Studio
MMA Studio has completed the design of the SEP House in the city of Curitiba in Brazil. This contemporary home sports a fantastic exterior design with a facade that combines concrete, wood, steel and corten. The house is surrounded by a stunning forest which offers spectacular views to its inhabitants.
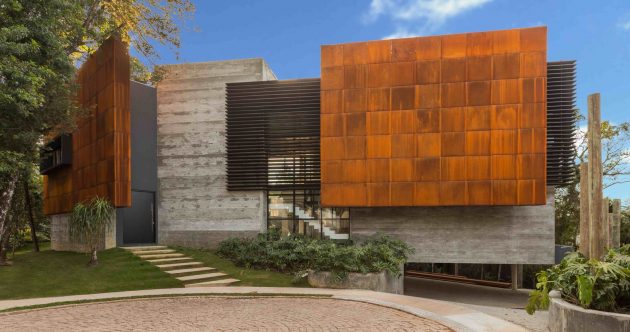
The ground of 1200m² has a strong slope and is surrounded by native forest with the most varied types of trees. The architectural design approach was based on keeping the forest intact and at the same time not sacrificing the sunshine.
A large deck at the level of the treetops and generous openings in the inner facade solved the goal. Corten steel of orange coloration in symmetrical plates, contrasting with the natural environment was used in the front facade. Few openings to the street guarantee the privacy of the residents.
In the underground floor we design 6 cars vacancies, sauna, music studio and service dependencies. Downstairs is the double ceiling height living room, dining room, gourmet area, kitchen and home theater. In the upper floor the main suite with exclusive bathrooms and closets, is separated by a metallic catwalk of the other two smaller suites, in order to guarantee greater privacy to the couple.
The vertical circulation (ladder and elevator) was located on the central axis of the house.
Photovoltaic panels and use of rainwater ensures the production of electricity and low water consumption.
The outside deck in certified wood has become a large open room at the level of the treetops.
The triangular pool follows the geometry of the batch. Covered with Hijau stone, has a shallow part for the placement of sun loungers.
