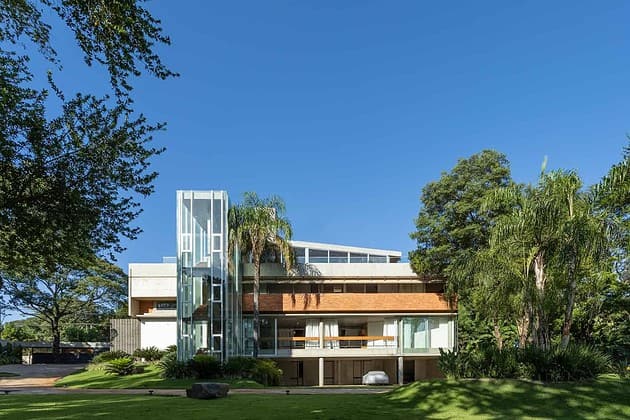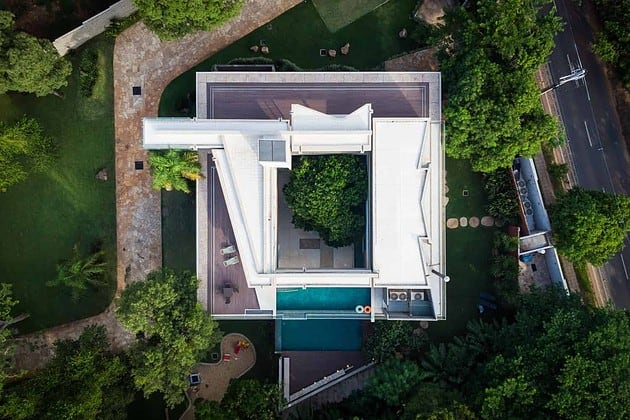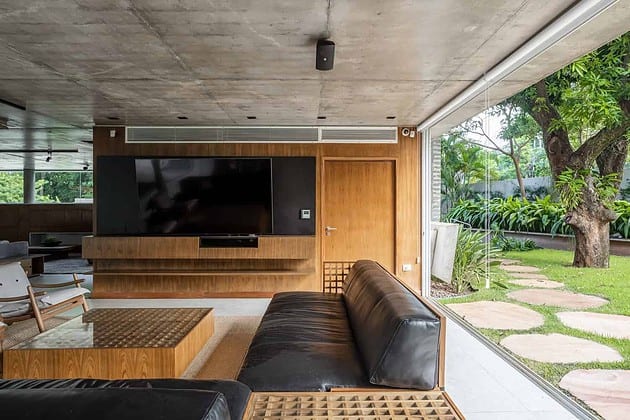Project: Rodor House
Architects: OMCM arquitectos
Location: Asuncion, Paraguay
Area: 21,527 sf
Year: 2023
Photographs by: Renato Duria
Rodor House by OMCM arquitectos
Nestled within a vast 3-hectare city plot, our architectural canvas unfolded amidst the Botanical Garden of Asunción. Commissioned with crafting a dynamic home for a vibrant family, we navigated the challenge by meticulously respecting the existing trees as integral elements. The resulting 2000 m2 residence boasts a square-shaped volume, strategically integrating an aged tree at its core. With a ground floor designed for social fluidity, services discreetly placed in a semi-basement, and six en-suite bedrooms encircling the treetop on the upper floor, the design achieves a harmonious balance.

Locating a house in the immensity of a 3-hectare plot of land in the city, where flora and fauna intersect with the Botanical Garden of Asunción, one of the most important green lungs of the metropolitan area, until then, seemed to us the biggest challenge of our short careers as architects.
A big family program, where intimate and social spaces multiply to coexist simultaneously to the sound of music, joy, and frequent meetings at the request of our clients. The key was to start the first layouts on a topographic and tree survey that was commissioned as a first measure, like an x-ray of a patient, to obtain a detailed diagnosis of such a precious intervention site.
The design premise was based on respecting 100% of the trees on the land, whose native and aged character served as home to a very striking variety of birds and even other types of wild mammals in the urban tissue that remained active until the completion of the work. These elements would help us adopt predominant elements of transparency and visual fluidity inside/outside throughout the home.
We intervened on the site by implementing a square-shaped volume with a side of 25 meters and a central perforation that incorporates one of the existing trees into the heart of the house, which would become the protagonist of it, 1,300 m2 covered and another 700 m2 in terraces and swimming pools, totaling a project of 2000 m2.
Taking advantage of the unevenness, we organized the services in a semi-basement facing the rear garden. The ground floor would function as a large social space of interesting versatility since its limits expand and dilute through the central patio. On the upper floor, 6 en-suite bedrooms whose intimate circulation runs around the treetop. Finally, a panoramic roof terrace with recreational activities such as a gym, a spa, and a swimming pool crowns the residence.
With solid and austere materiality, exposed concrete predominates for load-bearing structures and certain exterior enclosure screens, as well as exposed dry-joint brick masonry, which generates a slight appearance of sophistication to an ancient technique. Mechanical ironwork details for dynamic elements that give a particular character to blinds, doors, and other moving gears.
At a sensory level, the transparency towards the outside of exuberant vegetation predominates, maintaining that way the shadow and penumbra indoors, understanding that the Paraguayan subtropical climate is quite hot for much of the year. This would be achieved through proper orientation of the facades and a staggered section of the upper elements over the lower ones, projecting shadow throughout the day.









































