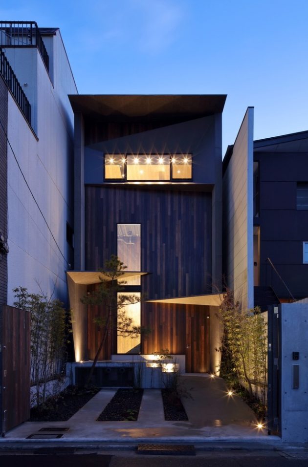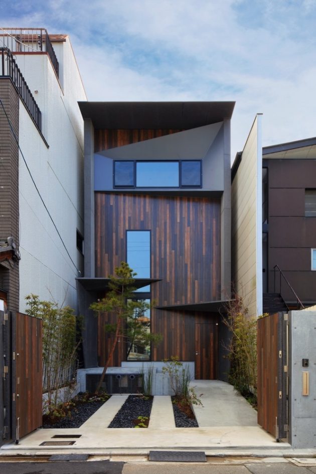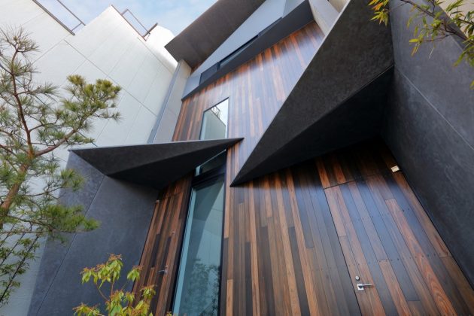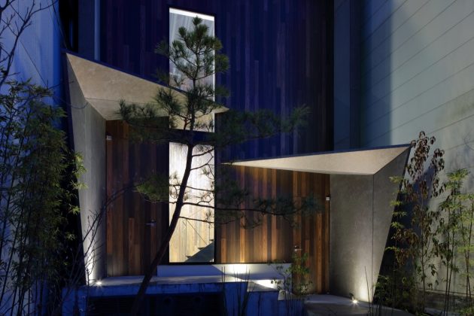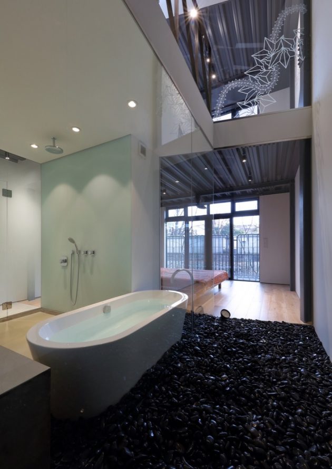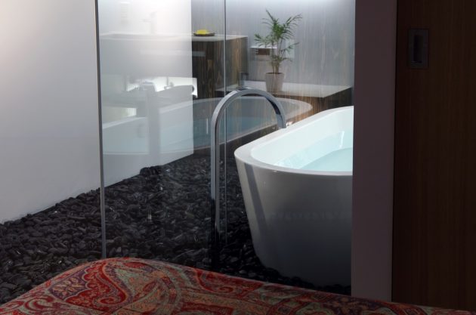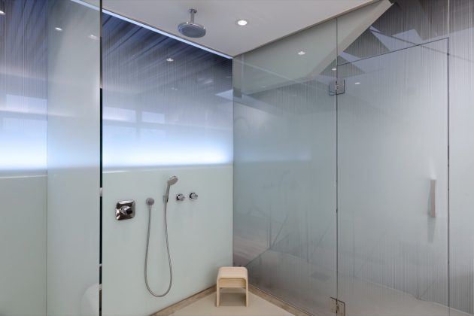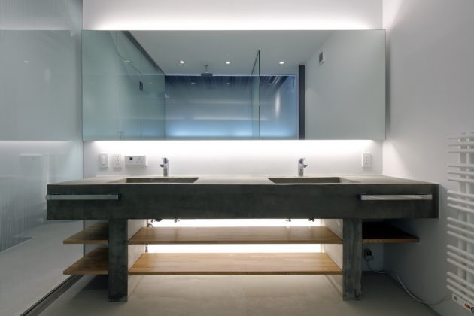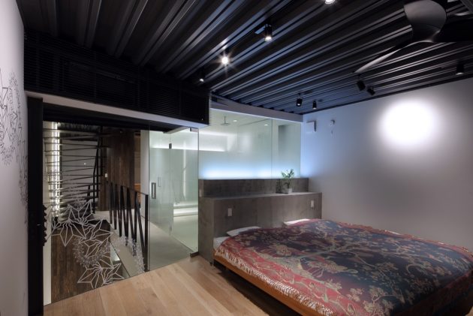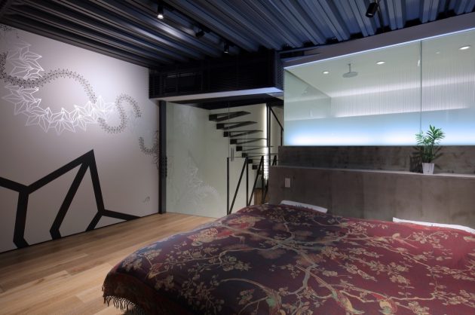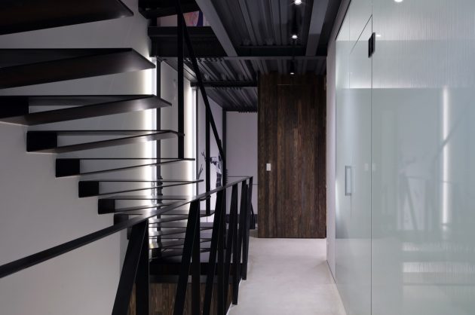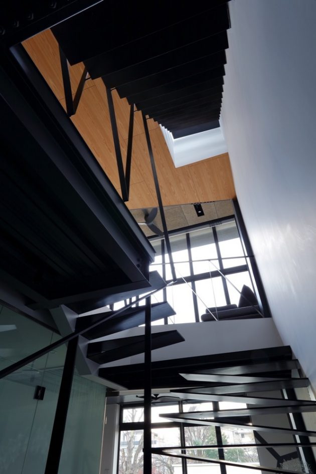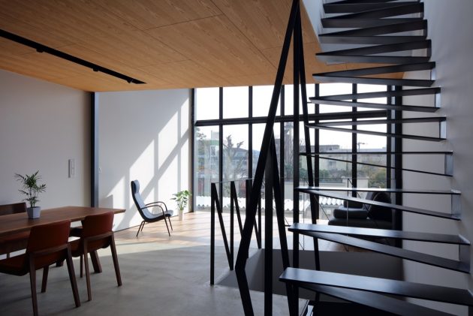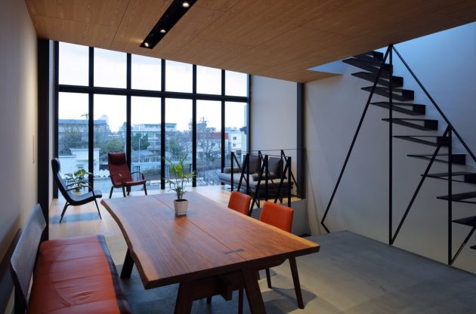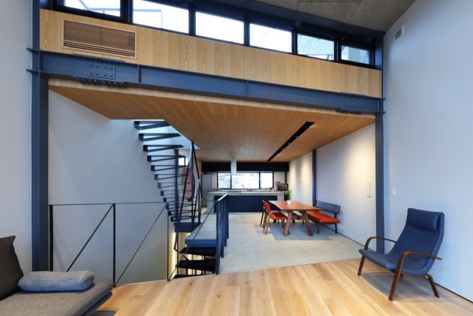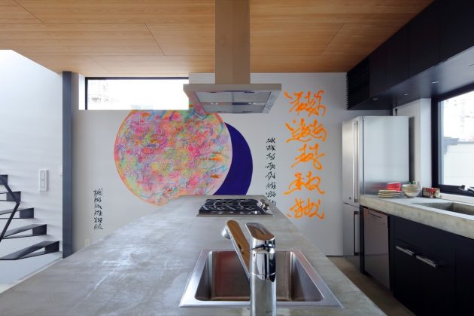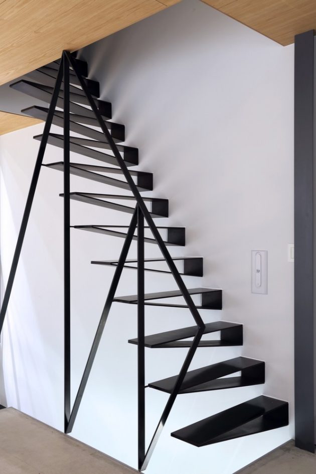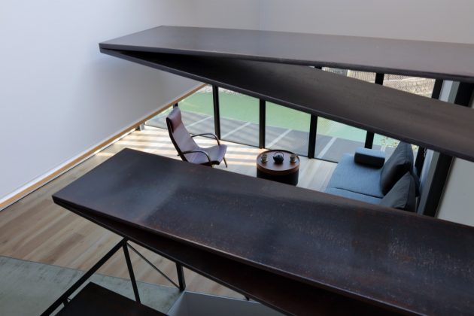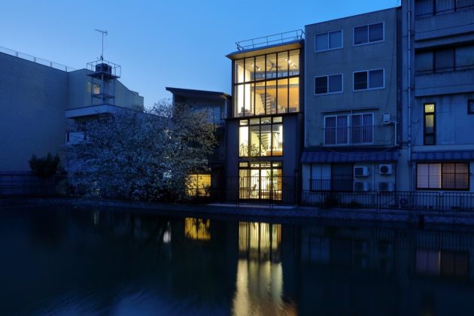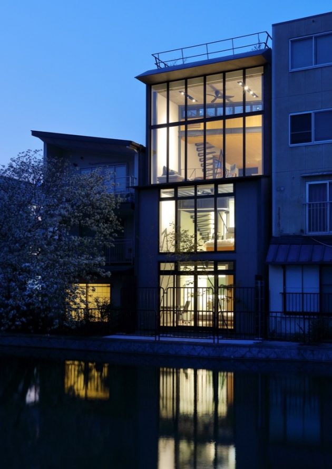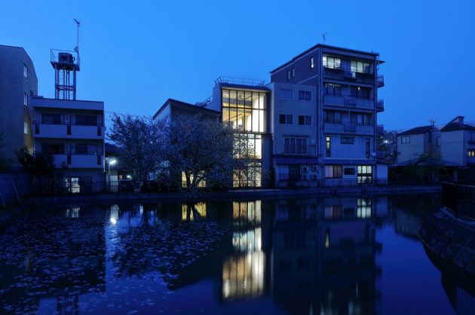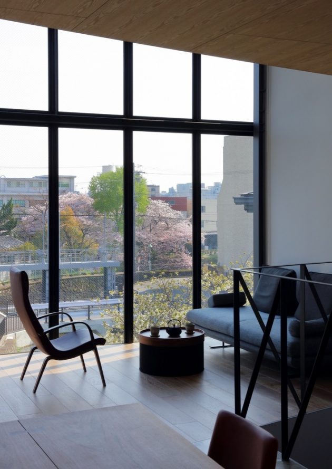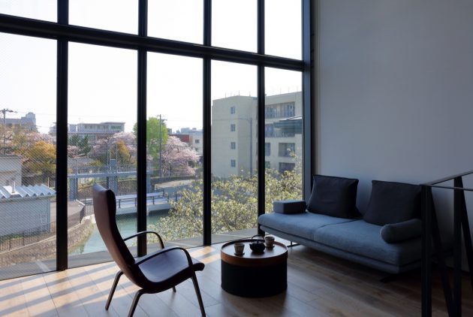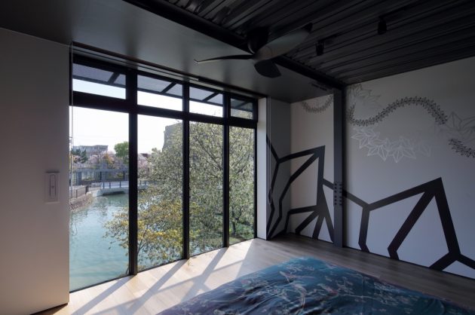Project: Riverside Villa
Architects: Atelier Boronski
Location: Kyoto, Japan
Area: 2,475 sq ft
Photographs by: Kei Sugino, courtesy of Atelier Boronski
Riverside Villa by Atelier Boronski
Kyoto-based architecture studio Atelier Boronski have designed and completed a local home on the very banks of the Kamo River in Kyoto, Japan. Being placed right next to the river, the house offers a stellar view of the undisturbed stream while immediately contrasting it with a sharp, angular design.
Named after its location, the Riverside Villa has several unique features such as the staircases, the backyard-facing facade and the front patio. The tall and narrow shape of the structure is offset with sleek and sharply angled awnings which extend at odd angles from the front of the home. This conception carries on into the rest of the home too as you’ll see in a moment.
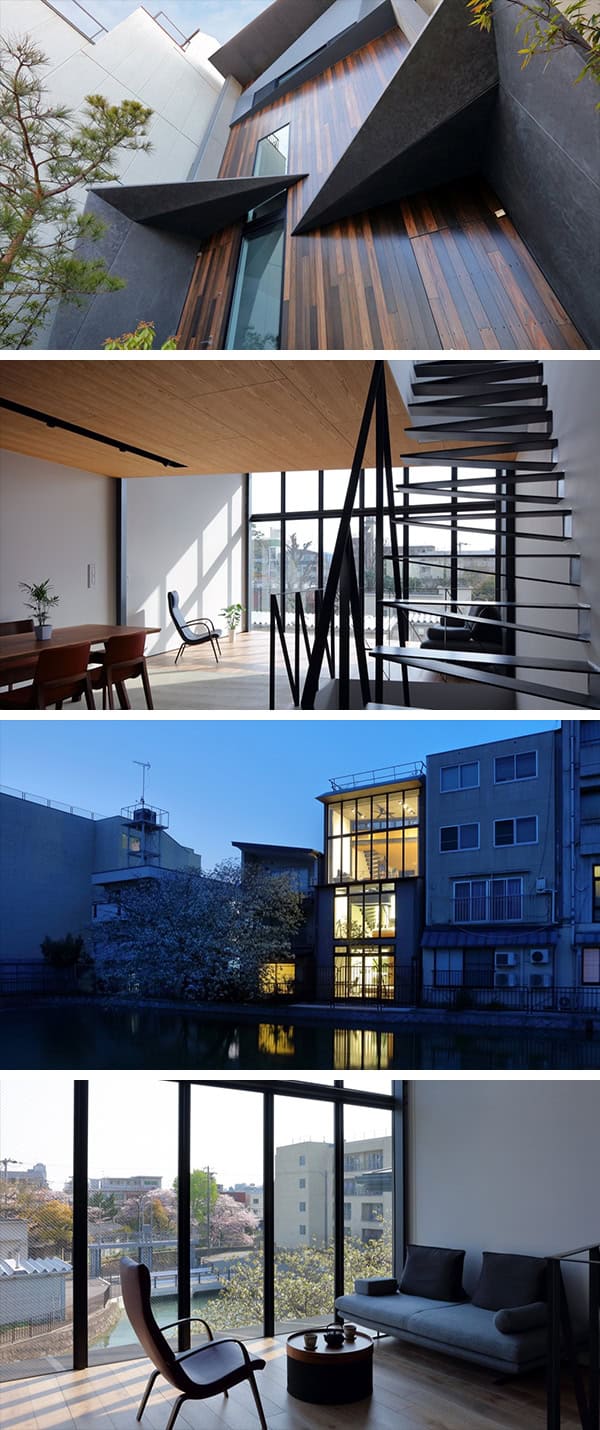
From the architects: “On a typically small site wedged between the road and the river this house in Kyoto is a kind of European canal-house in Japan. It is close to the city center but in a quiet street near cafes and restaurants, bakeries and a chocolatier. The museum district (with temples and shrines) is a short walk, and there are many cherry trees lining these streets.
The well-traveled clients have stayed in various accommodation in many different parts of the world. This is an uncomplicated and robust second house that is easy to live in and easy to look after. After several permutations the clients decided on a very restrained and rectilinear composition.”
“The first floor is mostly the guest area, the second floor has the main bedroom area and the third floor has the Living / Dining area in one large open volume with glazing at both ends. The glazed roof-hatch opens to the roof garden above…From the street there is a private courtyard behind the broad timber gates, landscaped with young and old trees. The fireproof timber siding has been stained individually to create an elegant but understated street facade, contrasted with the galvanized steel work.
The interior is stripped back and low-maintenance, masculine. The ceilings are exposed steel form-work, the floors are exposed concrete as are the benches and basins. The stairs and handrails are raw steel. Standard elements of the ‘domestic cosmetic’ are absent. The bathrooms are glazed, and the North facade (facing the river) is all glass – privacy is not so sacred in this house. The art works are painted straight on the walls (and windows) by local artists commissioned directly by the client. They loved the idea of 21 st century cave drawings….This was a kind of turn-key project for the foreign clients, with the architects handling all the various details such as helping to select and buy the site, setting up accounts for utilities, buying white ware and furniture etc etc. (The clients actually said it was easier for them to build in Japan than in California…)”
