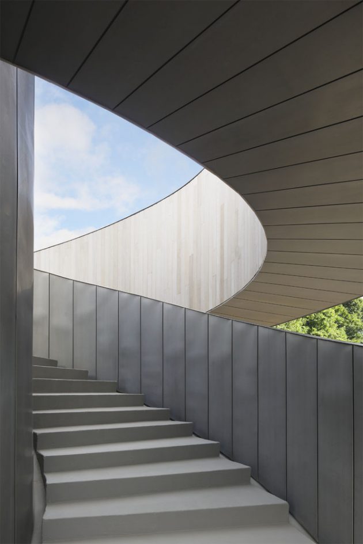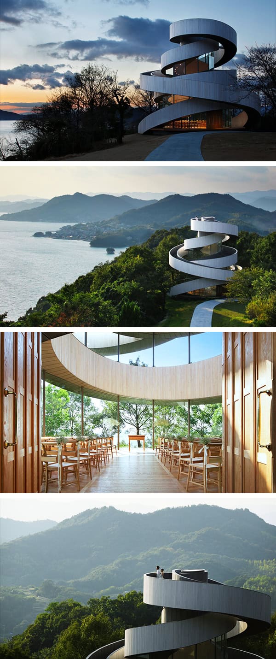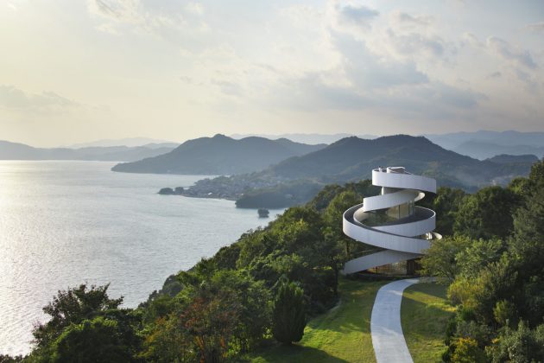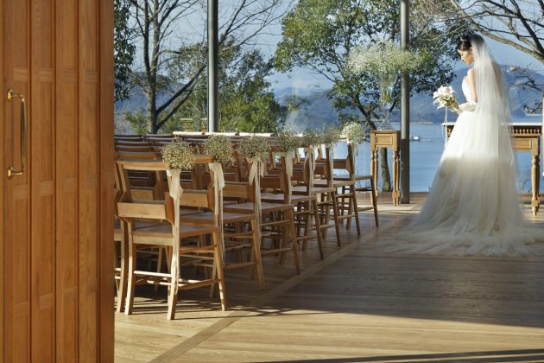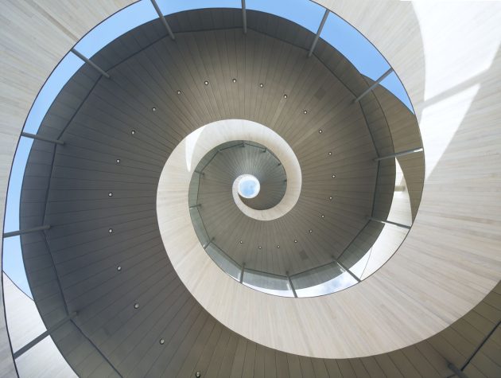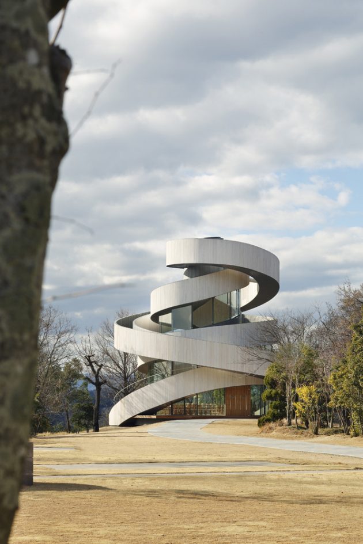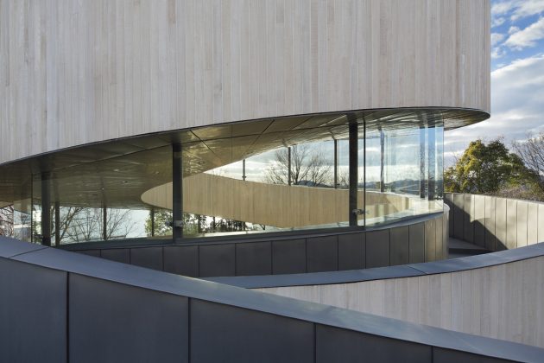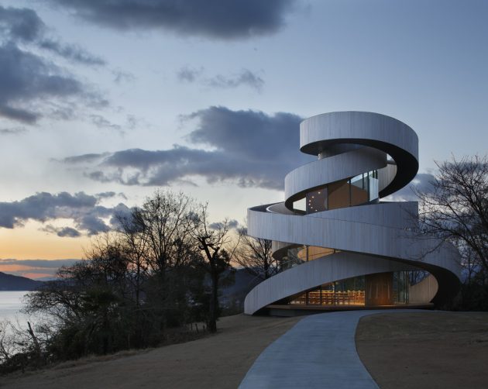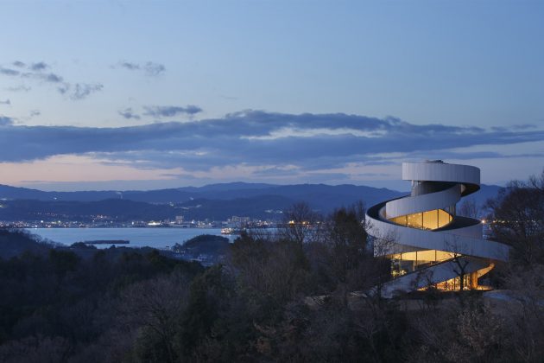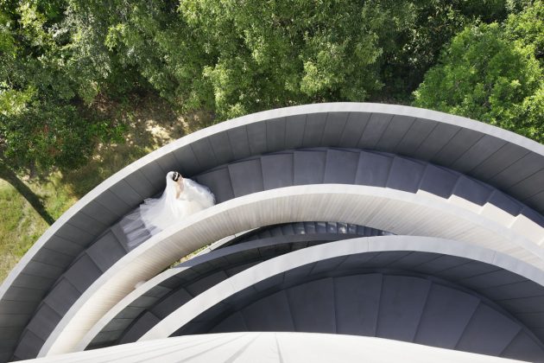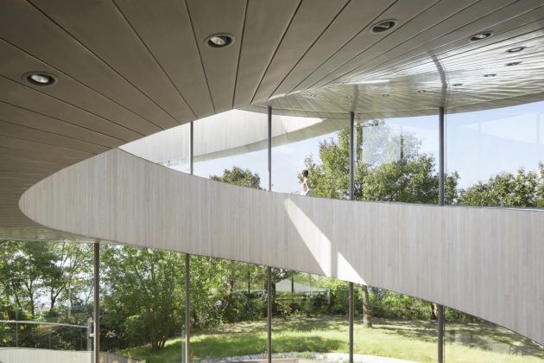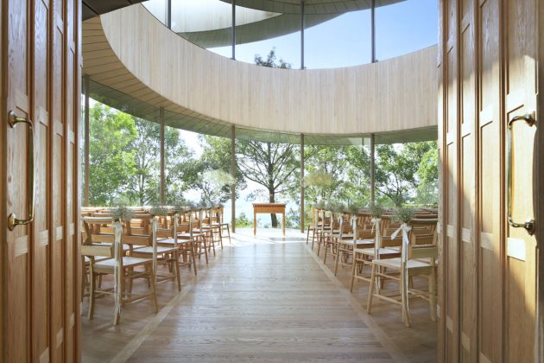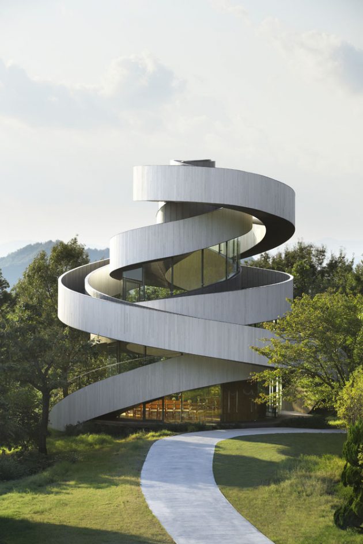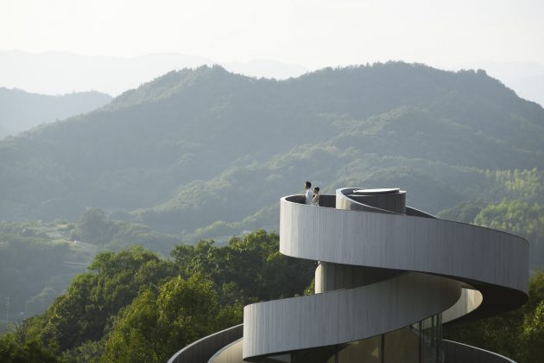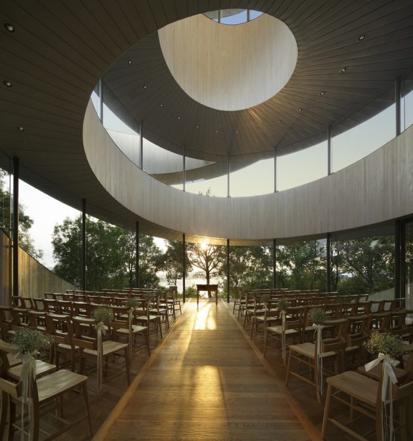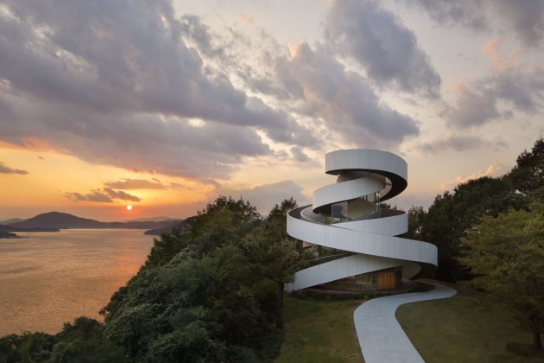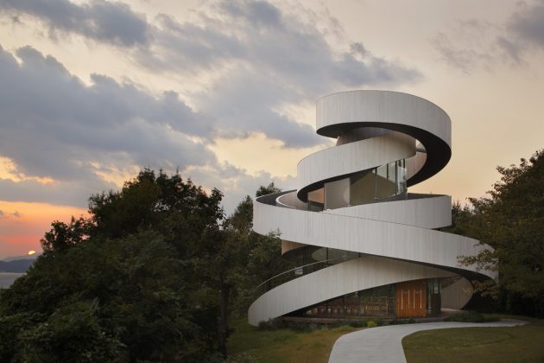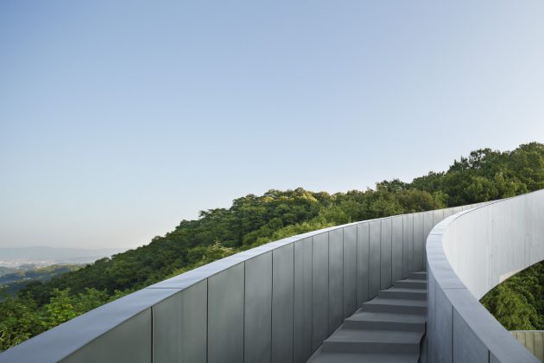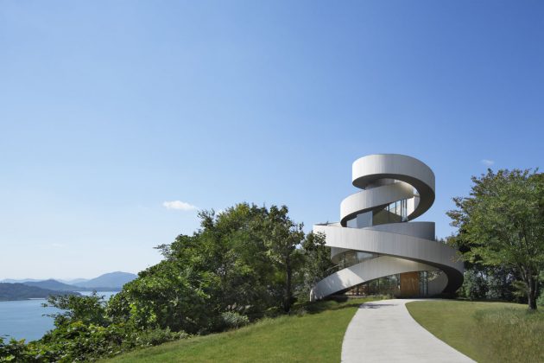Project: Ribbon Chapel
Architects: Hiroshi Nakamura & NAP Architects
Location: Hiroshima, Japan
Area: 861 sq ft
Photographs by: Koji Fujii / Nacasa & Partners Inc
Ribbon Chapel by Hiroshi Nakamura & NAP Architects
Hiroshi Nakamura & NAP Architects have designed the Ribbon Chapel in the grounds of a luxury resort in Hiroshima, Japan. This wedding chapel has been designed as a double spiral configuration formed out of two separate sets of stairways.
One of the designs goals for this project was to ensure that the chapel will have unobstructed views of the sea, but the area in which it is located is surrounded by rather tall trees and vegetation so the solution was to raise it above them. The top of the building is a sort of an observation platform that sits at a height of 50 feet.
The main inspiration for the unique exterior design of the Ribbon Chapel was its purpose. It is a wedding chapel therefore its exterior design references the union of marriage with its dual stairways that start at different locations before connecting and forming one singular structure.
Between these stairways are lots of tall glass windows that allow the interior space to connect to the surrounding environment along with the large oculus skylight.
The chapel is midway on a hill enjoying a panoramic view of Seto Inland Sea of Japan. Mainly used for weddings, the chapel stands in a garden of a resort hotel, “BellaVista SPA&MARINA ONOMICHI,” in Onomichi, Hiroshima.
By entwining two spiral stairways, we realized a self-supporting structure that architecturally embodies the act of marriage in a pure form.
A wedding chapel is originally a building type that consists of passage. The aisle a bride walks down with her father becomes the departing passage for the bride and groom, and along the way is filled with profound memory and emotion.
Fortunately, in this chapel, the ceremony also takes form as the bride and groom climb separate stairways to meet at the top, ask for heaven’s forgiveness to join as one, and declare their marriage. The two who used to walk separate paths unite as one at the top, and descend the stairway together.It is essentially an architecture purely composed of flow of movement.
Although it is a small architecture, by extending the passage to be 160m to emphasize the act of marriage, we wanted the architecture to embrace the excitement of a bride and groom, and also the emotions of the attendees.
