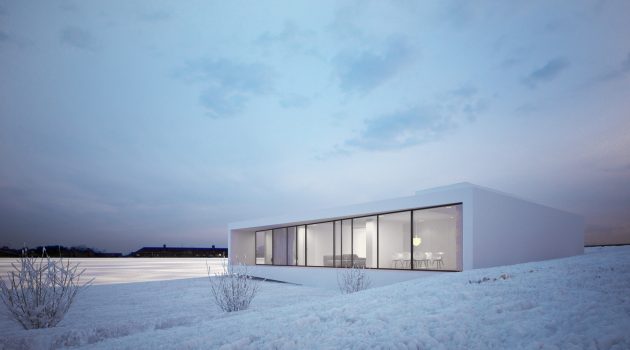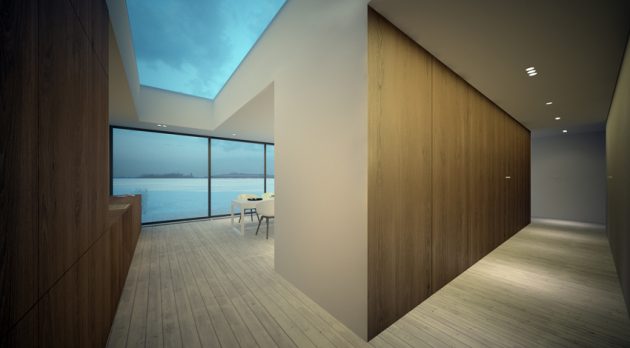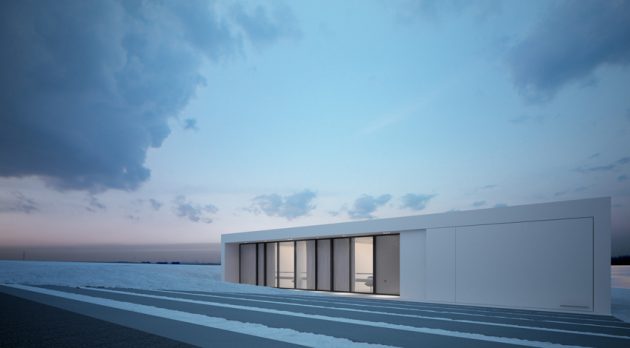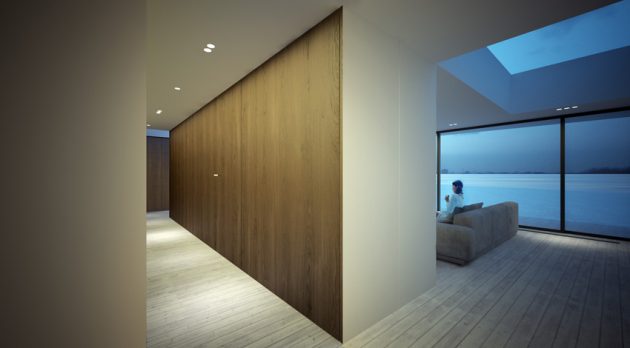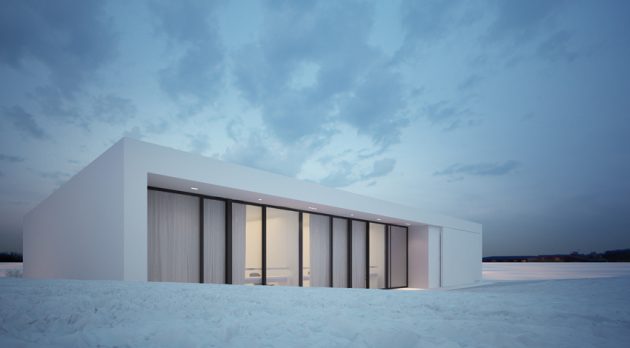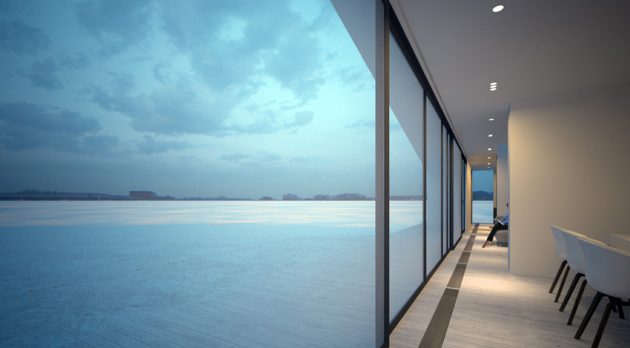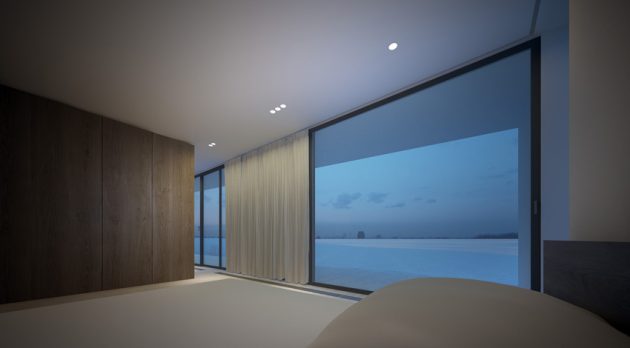Project: Reykjavik House
Architects: MOOMOO Architects
Location: Reykjavik, Iceland
Area: 2,368 sq ft
Photographs by: Courtesy of MOOMOO Architects
Reykjavik House by MOOMOO Architects
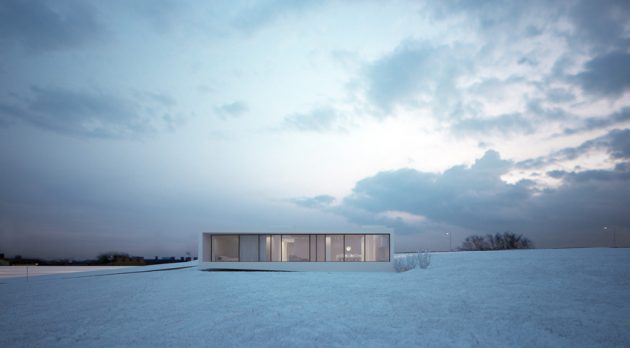
Sitting alone in the middle of an Icelandic plane, the Reykjavik House blends in perfectly with the landscape, proving that minimalist architecture can fit in any terrain as well. Because of its location, any type of a lone building would prove to be a brutal, definite gesture that marks the entire landscape. That is why the Polish MOOMOO Architects have taken up the challenge to make this sleek modern residence fit in, making it look like it belongs there. Its monochromatic composition is adequate to the surroundings, creating a point of interest instead of being an eye sore.
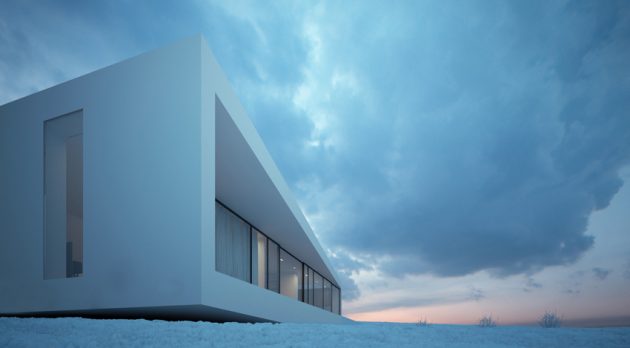
From the architects: “he project of the house should fit within the border lines of the local master plan which was established for the chosen plot. Consequently the exterior building dimensions including terraces and roofing are 15,5m x 17m which is the maximum area that can be achieved in the plot. The house answers to the needs of future inhabitants, both in the visual and space organizational ways. The form is minimalist, plain white, with wide glazing. The house respects surrounding landscape – sides directed to the stunning views that are fully glazed and other 2 walls are almost fully covered, which allows the inhabitants to hide from neighbors and have privacy. The main idea of the project is terrace wall which was pulled from the house and blended in a way that it looks like it came out from the landscape. The glazing on both sides of the house is sliding, so during the warmer season they can be folded, so the terrace makes the continuation of the area of the house. This manipulation of the shape of the house blurs the border between the house and the surrounding area. While the exterior is plain white, the interior has an accent of birch wood. The plan divides the house into 4 main zones – garage area, master bedroom area, children area and living area.”
