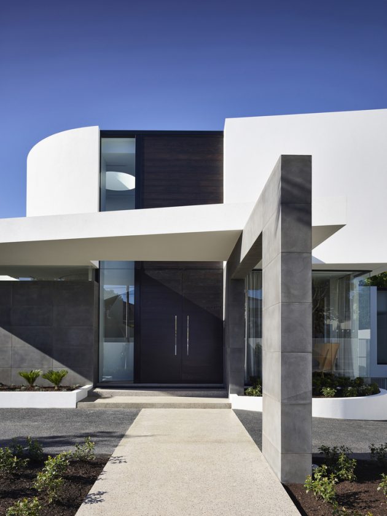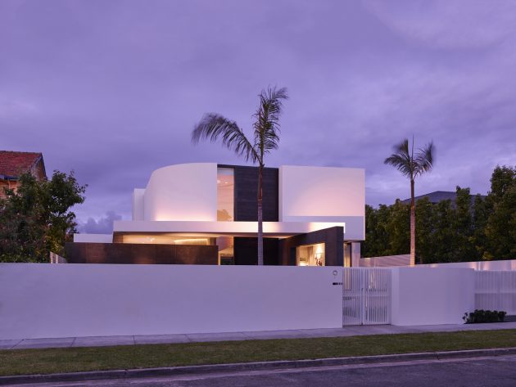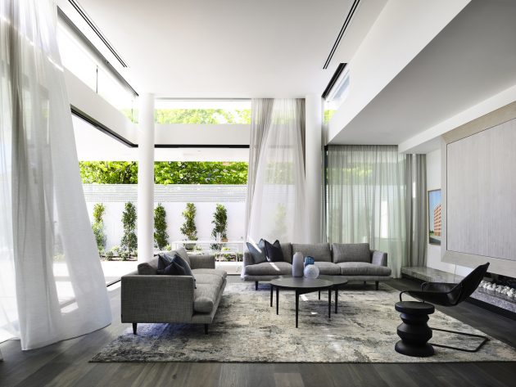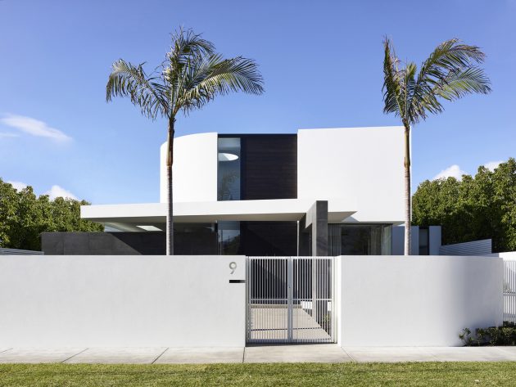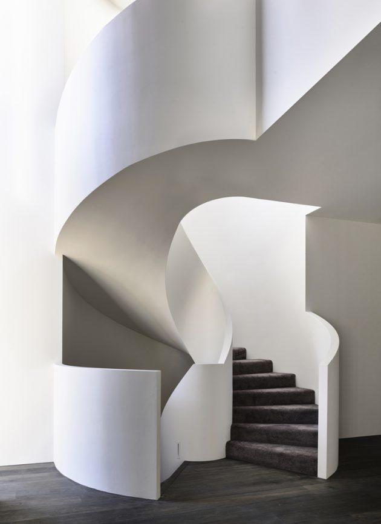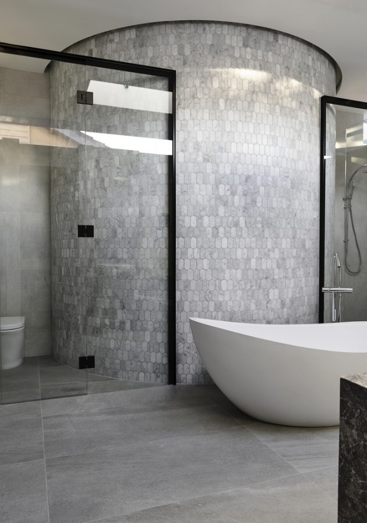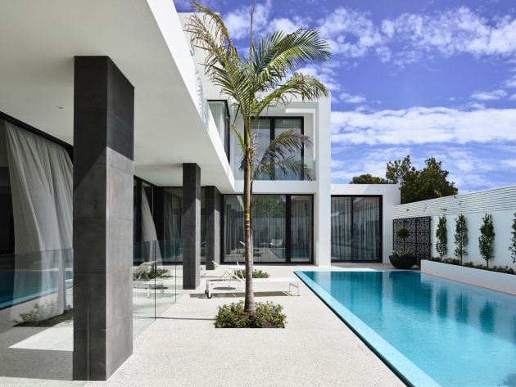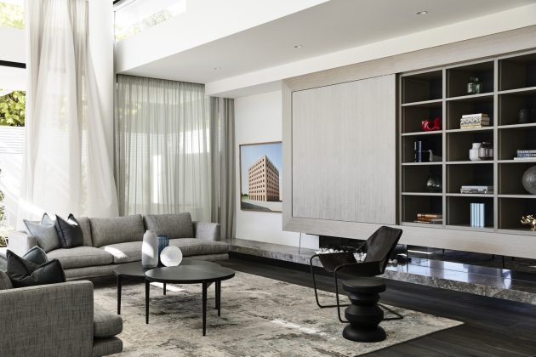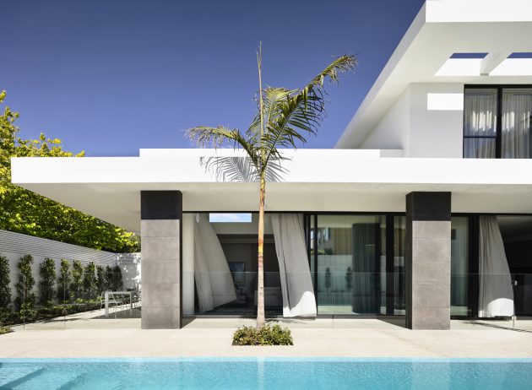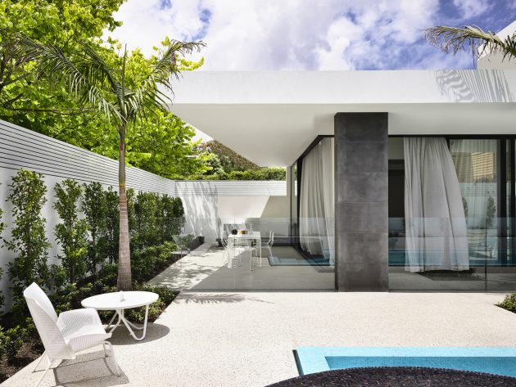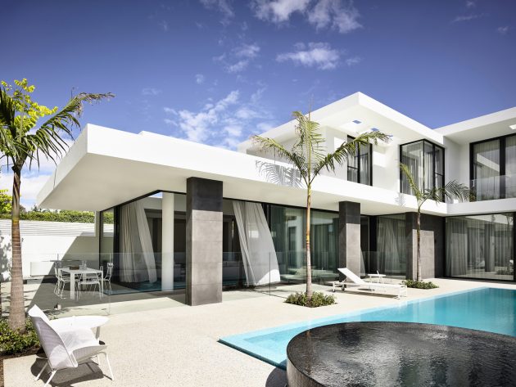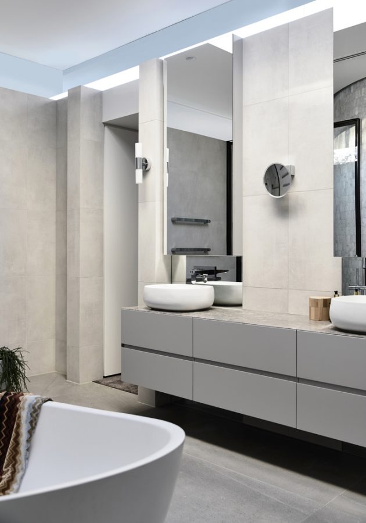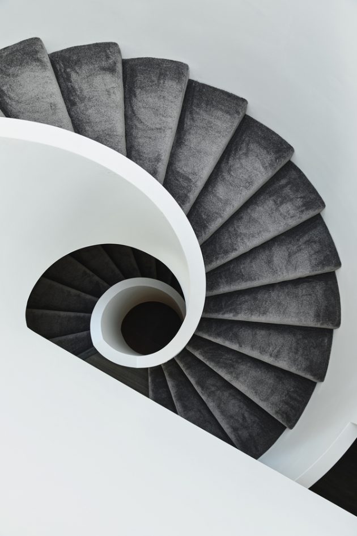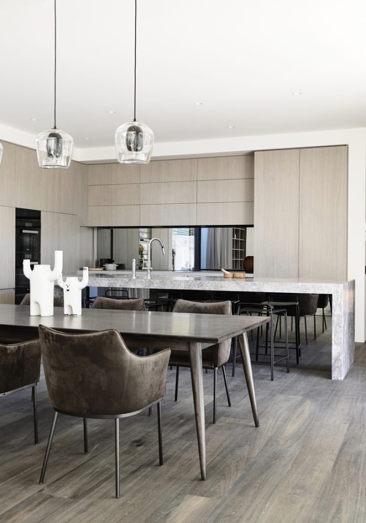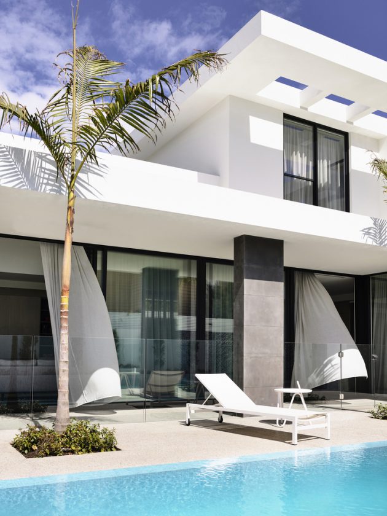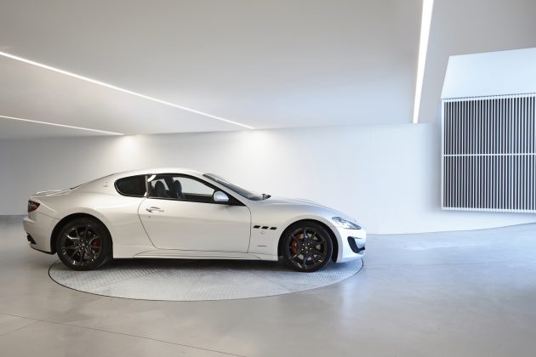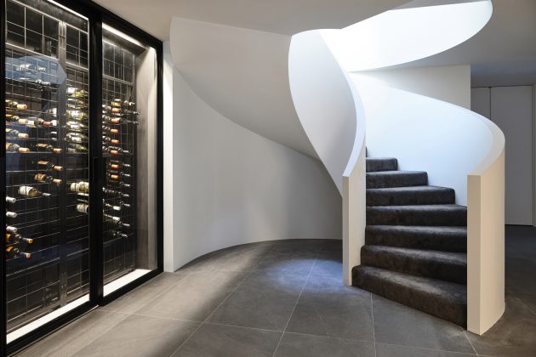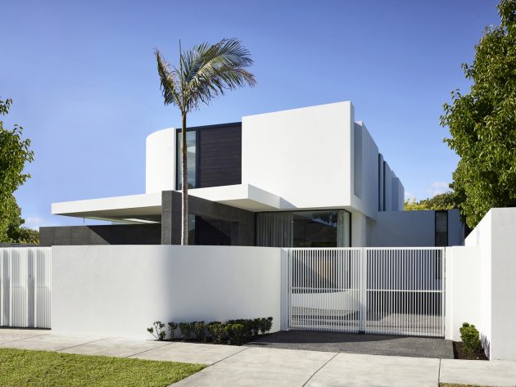Project: Resort House
Architects: Martin Friedrich Architects
Location: Brighton, Victoria, Australia
Area: 7,965 sf
Photographs by: Derek Swalwell
Resort House by Martin Friedrich Architects
The Resort House is a stunning contemporary residence that emits a feeling of extreme tranquility and blissfulness. It is located in Brighton, Victoria and it is designed by the same studio that designed the Brighton Townhouses and the Cosham Street House – Martin Friedrich Architects.
Following the same minimalist principles, the Resort House is very similar in the previously mentioned homes in Brighton. It’s elegant and simplistic exterior is carried over on the interior with an even more elegant combination of colors, materials and shapes.
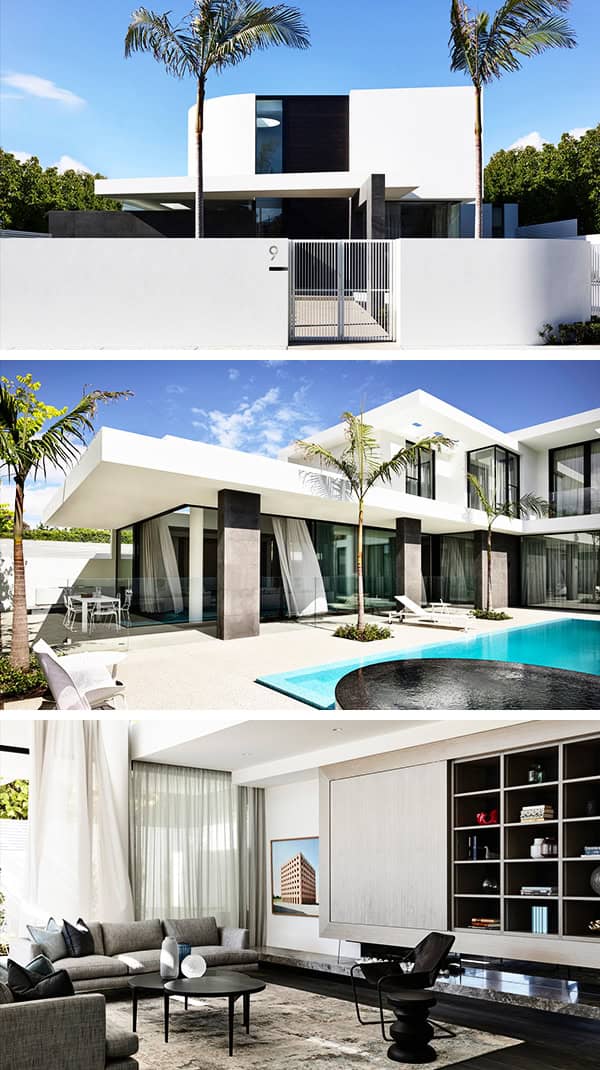
It has such a tranquil feel with the infinity edge pool and spa, palm trees and the sheer curtains swaying in the breeze making it feel like resort living every day. The client works for a travel company so wanted to create that holiday feeling in her own home. A strong projecting bluestone feature wall supports the cantilevering porte cochere at the entry of our new house.
The bluestone wall continues right through the house defining interior spaces and becomes a colonnade at the rear. A double height timber entry serves to soften the bold white facade and create a sense of volume within.
A substantial master bedroom, formal lounge, study and double height (4.2 meters high) lounge, dining and kitchen spaces are on the ground floor. We love fully opening corner windows from each direction to seamlessly connect indoor and outdoor spaces.
The rear circular form of the central staircase becomes the feature wall in the master ensuite. Recessed LED lights light up the curve above. The shower and toilet are separated and each space is wrapped in black metal frames which is an element featured throughout the house.
The sculptural Apaiser Oman bath is centered between the 2 spaces. The first floor accommodates a further 3 bedrooms all with WIR and ensuites and rumpus room for the younger members of the family and with views of the pool. The basement accommodates 5 cars and cellar, gym, cinema, and retreat room.
The basement retreat has a large window looking into the pool. This window provides light as well as transforming the room into a more inviting and calming space that you want to spend time relaxing.
