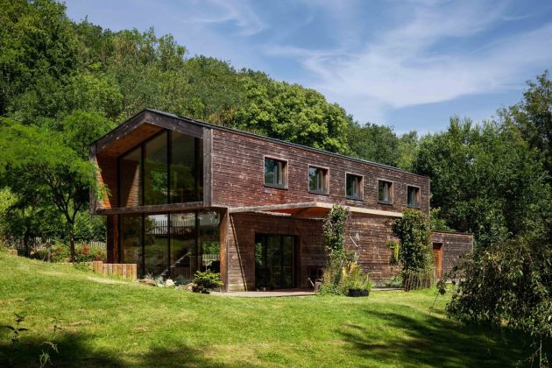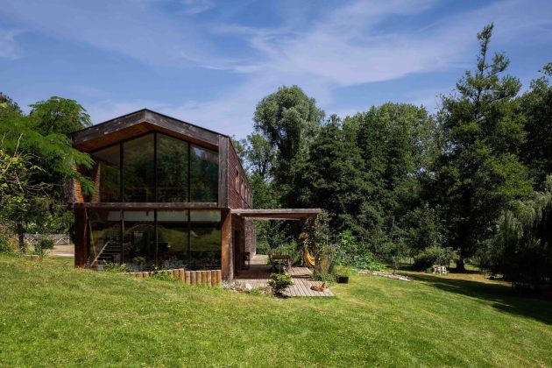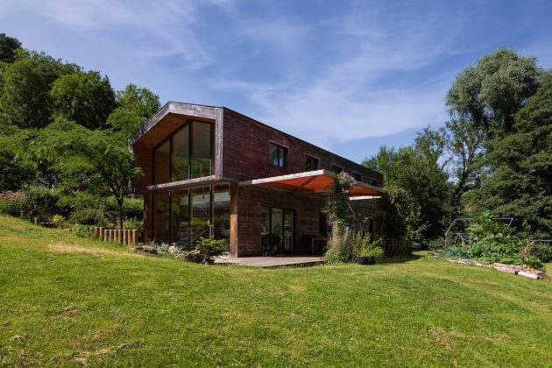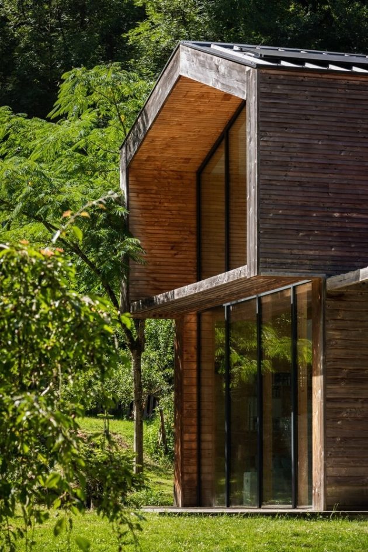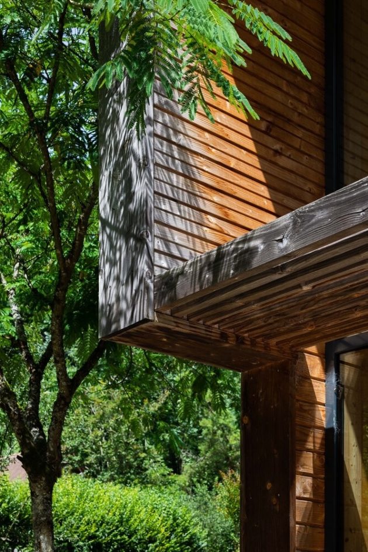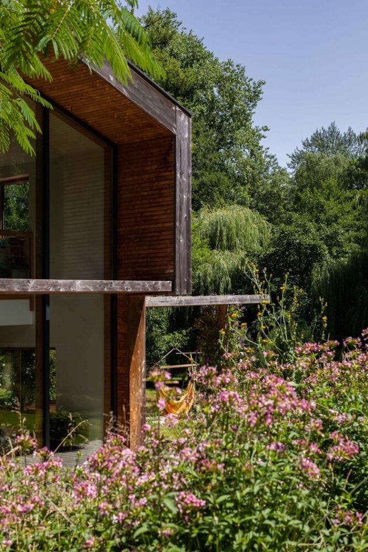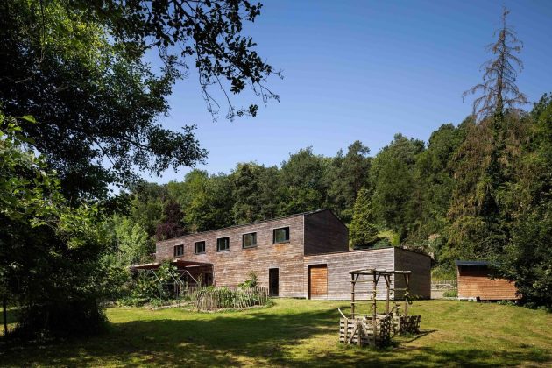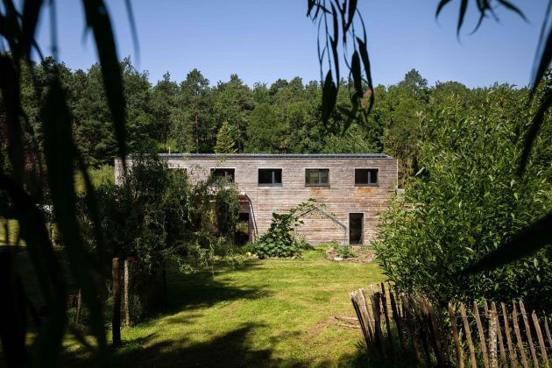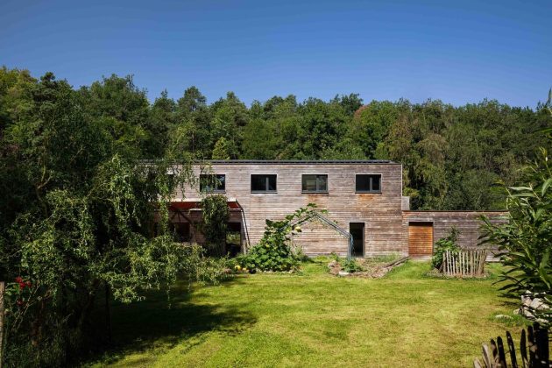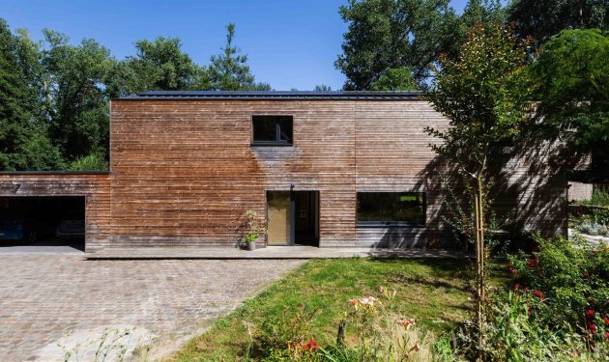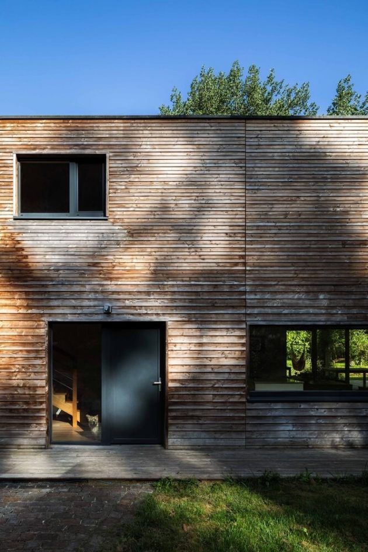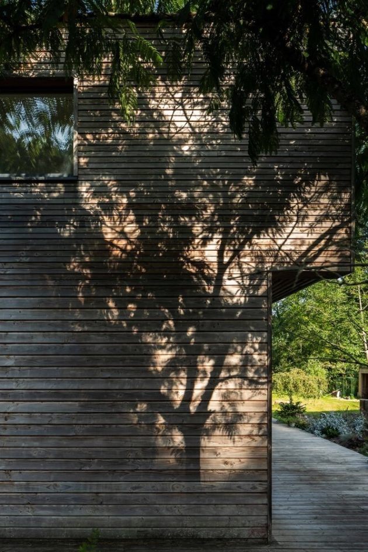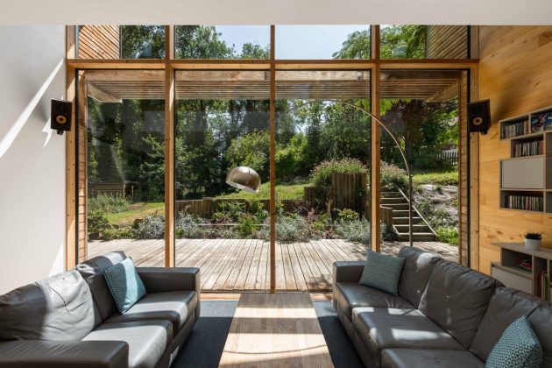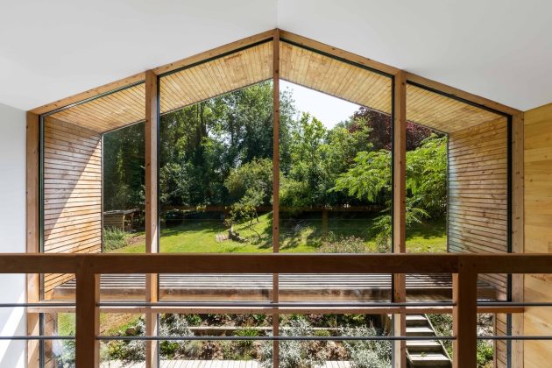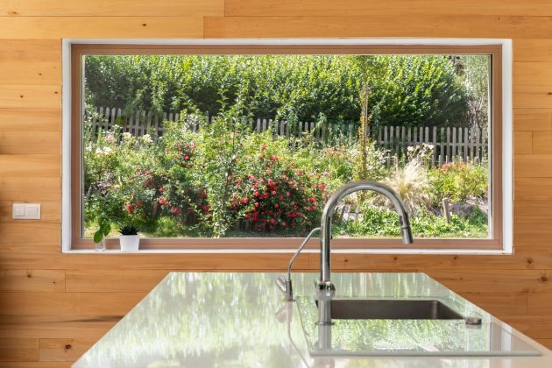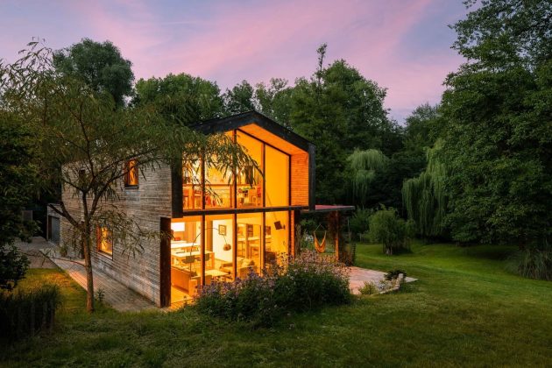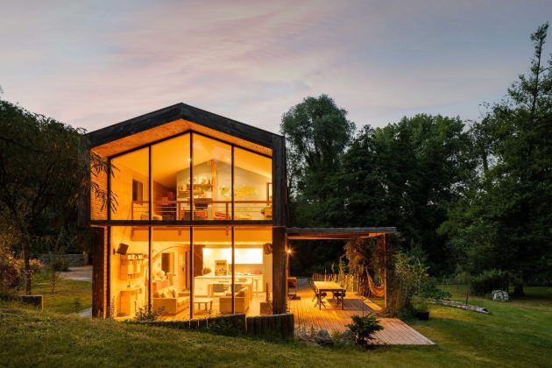Project: PRS House
Architects: Quinze Architecture
Location: Mereville, France
Area: 1,614 sf
Photographs by: MFL PHOTO / Matthieu Fiol
PRS House by Quinze Architecture
The PRS House, located in Mereville, France, is a beautiful wooden house designed by Quinze Architecture. It sits in the center of a valley, surrounded by a forest and a river. The challenge of the project was to position the house in a way that maximized the good solar contributions and minimized the impact of solar masks from the hills to the East and West. To achieve this, the house was oriented lengthwise in a North-South direction with a fully glazed gable on the South.
The living room is located in the South, and it has a double-height with beautiful views towards the river and meadow. The house is built with bio-sourced materials such as wood wool and cellulose wadding and meets the standards of the “Passivhaus” label. The entire frame of the house is made of wood, and all facades are clad in Douglas wood, creating a warm and contemporary look that weaves a connection with its environment.
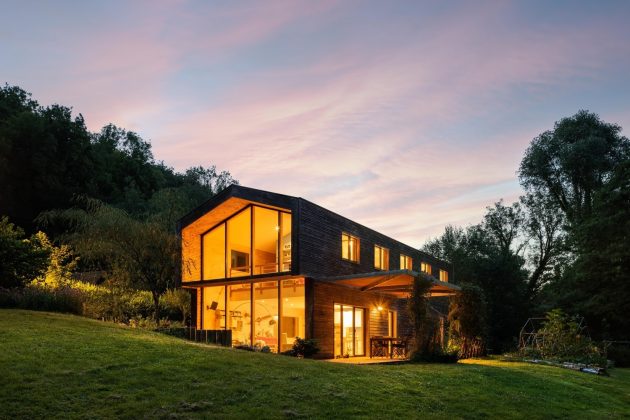
The project is located on a very wooded site, in the center of a valley with a river below. Solar masks come from the hills to the East and West, a poplar grove appears on the horizon to the South.
The implantation of the house « PassivHaus » which works only with good solar contributions is therefore complex. So, we chose to position the house in North-South, lengthwise, with a fully glazed gable on the South. The views towards the river and the meadow are therefore rather to the East.
Sliding two rectangular parallelepipeds one on the other is the first architectural intention. This movement provides a dynamic façade and creates sun protection on the South and an empty volume above the garage on the opposite side (anticipation of the future extension).
The volume on the ground floor includes the common areas, the technical spaces, and the garage. The living room, located in the South, is bathed in light by the glazed gable and has a double-height. The volume upstairs includes only private spaces, bedrooms, and bathrooms.
The house, located in this beautiful wooded site, is inserted in a contemporary way by its volume and its shape in the landscape. However, by its all-wood treatment, the house weaves a connection with its environment. All the facades are clad in Douglas, the entire frame of the house is made of wood (wood slab, wood frame, wood frame walls). The wood is also found inside, punctually, in-wall cladding in the large living room. The light wood on the wall, the windows in wood (on the inside side), the white walls bring a warm and contemporary side to this space.
A large part of the materials used are bio-sourced (wood wool, cellulose wadding, etc.). The house meets the standards of the “Passivhaus” label and works only with a heating supplement (small floor heating in the main living area for the winter). Fixed sun breezes are installed on the south glazed gable. Combined with the roof overhang, they break the summer sun rays and prevent overheating
