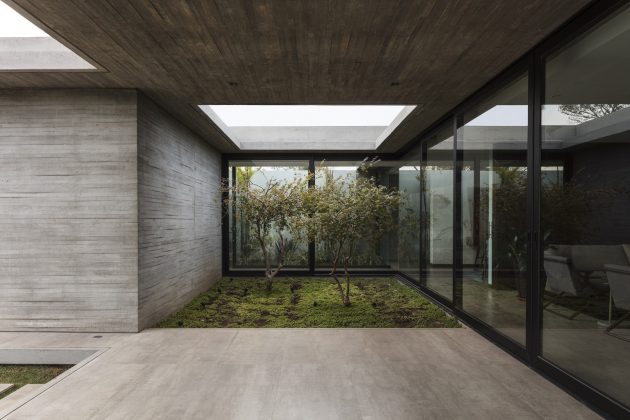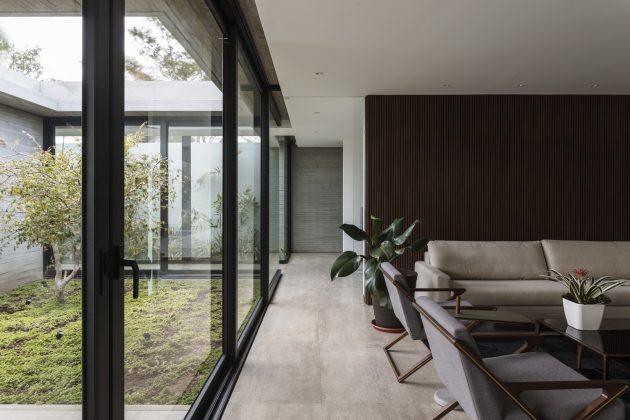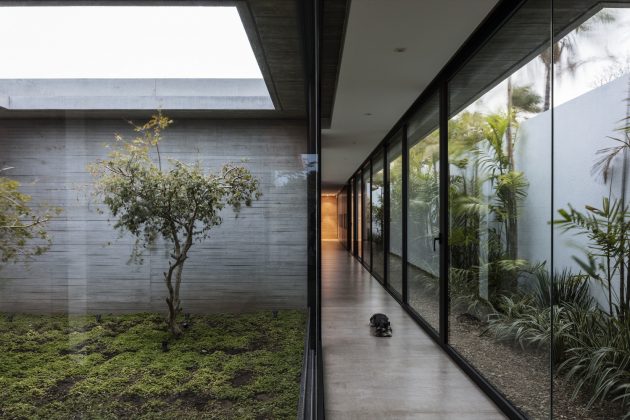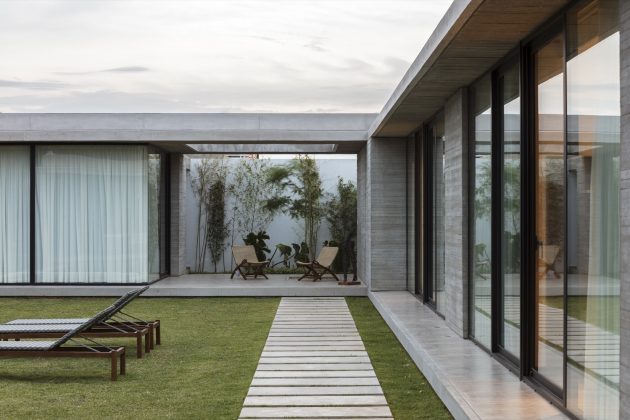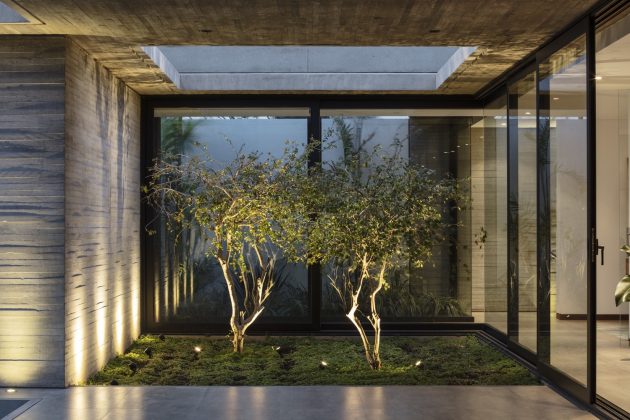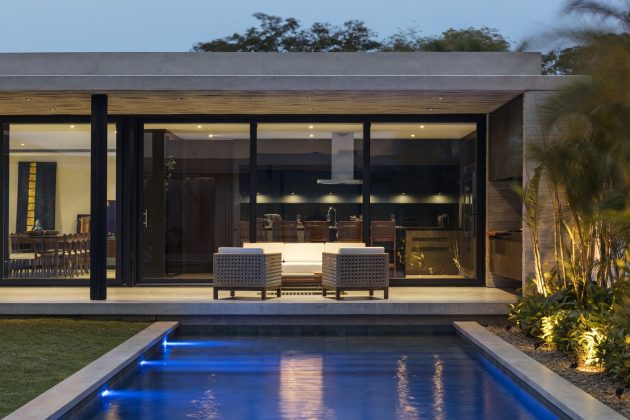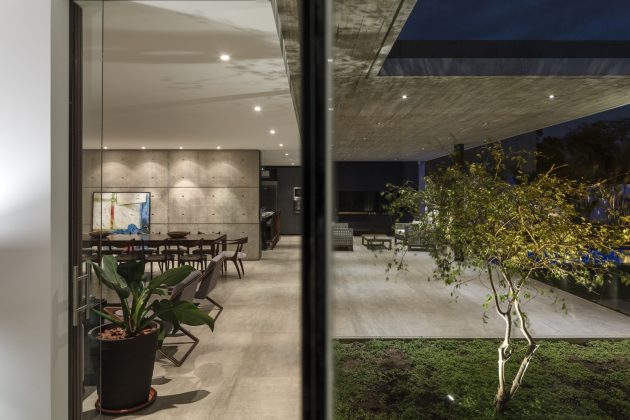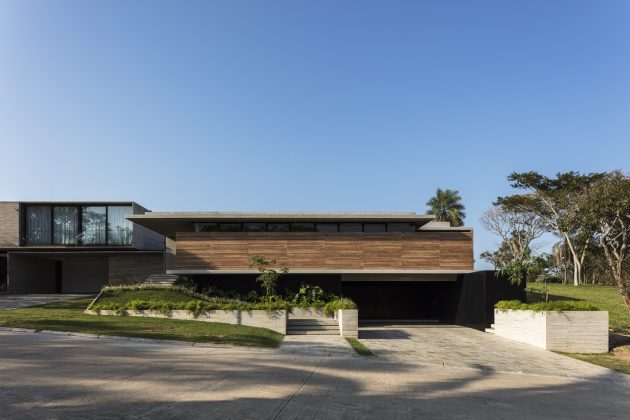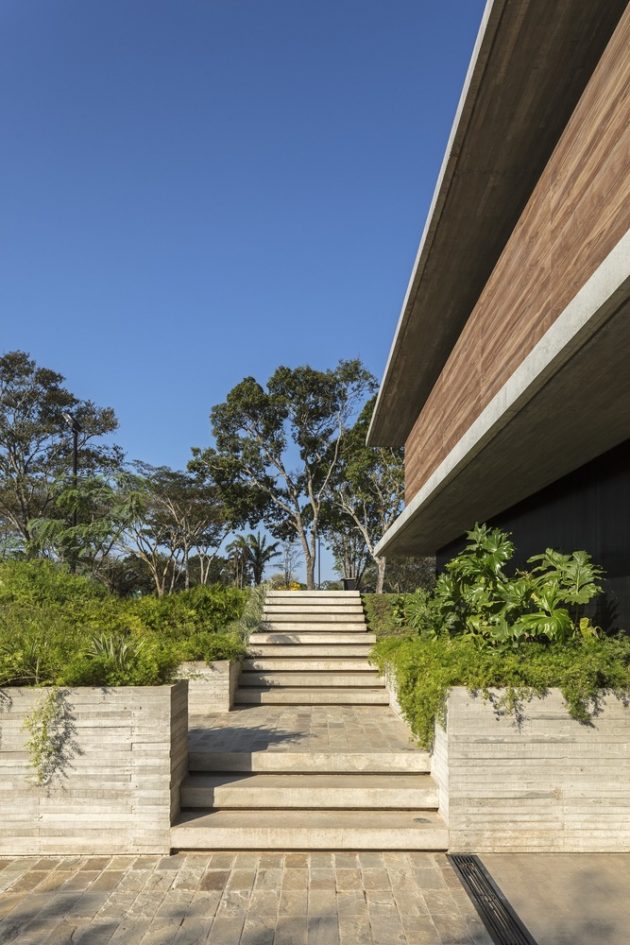Project: PP House
Architects: Sommet
Location: Porongo, Bolivia
Area: 4,327 sf
Photographs by: Leonardo Finotti
PP House by Sommet
Sommet is a Bolivian architectural studio that has drawn our attention with an amazing contemporary residence. The PP House is a project located in the town of Porongo in Bolivia and it occupies 4,327 square feet. It is conceived of a single volume that takes up most of the site. Its striking shape is constructed of concrete, glass and wood and even though it appears to have two levels, this is actually a single-story residence.
The PP House is built for comfort and you will best see its composition through a series of images, so dive right in.
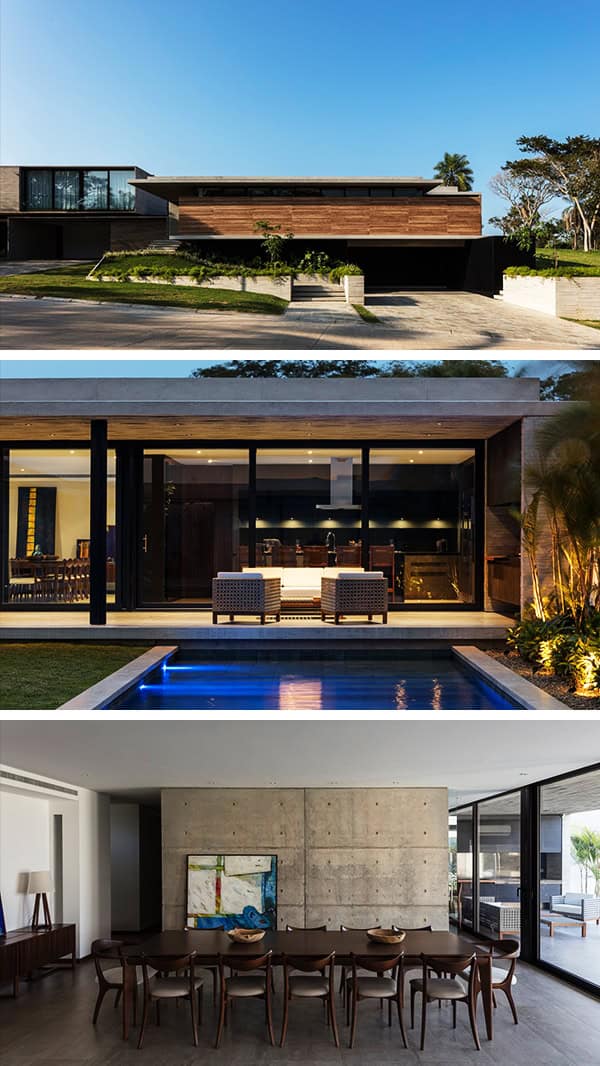
The PP House was conceived as a single volume that extends itself from side to side on the site. The use of materials such as concrete, glass, and wood contribute to the volumetric definition of the composition.
Even though, from the street side, the house appears to be a 2 level house, it is a single story home, which uses the natural slope of the terrain to integrates the garage into the architectural composition.
This project divides its program through a distribution hall that welcomes you into the house and works as a catalyst between the social and the service areas. All the service areas are concentrated towards the main façade, which helps bring privacy from the street side and blocks the views into the most intimate areas of the house.
The kitchen and living room are connected with each other and work as the social core of the house. They extend into the terrace, creating continuity between all the public areas of the house and reinforcing the connection with the garden and the swimming pool.
An interior garden divides the public areas from the corridor that leads into the bedrooms and creates pockets of green spaces in the interior of the house. The bedrooms are distributed along the swimming pool, enjoying the views and the proximity with the garden. The music room is located at the end of the swimming pool and completes the composition into a “U”-shaped floor plan. It helps contain the garden and encloses it, so that all the spaces in the house look directly to it.
Finally, the master bedroom is located at the end of the house. It has direct views to both the swimming pool and an interior garden, which brings privacy into the master bathroom.
This green pockets distributed along the house, not only help divide the programs and bring privacy to some areas of the house, but alt give the house an intimate connection with nature and create a unique character.
–Sommet
