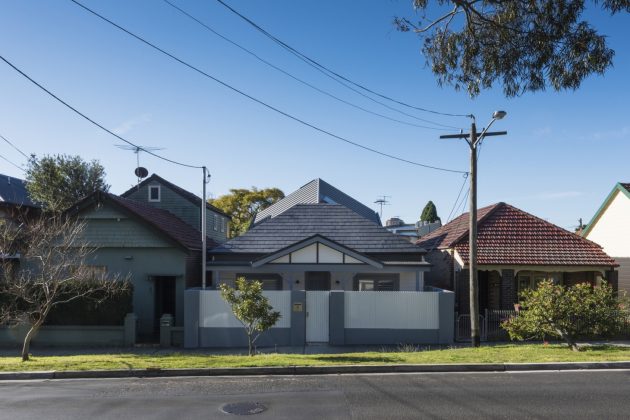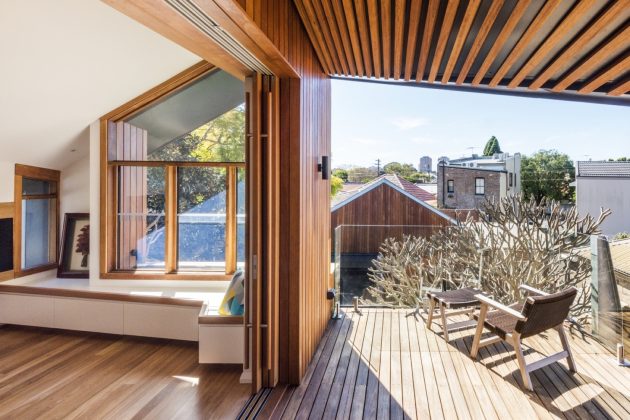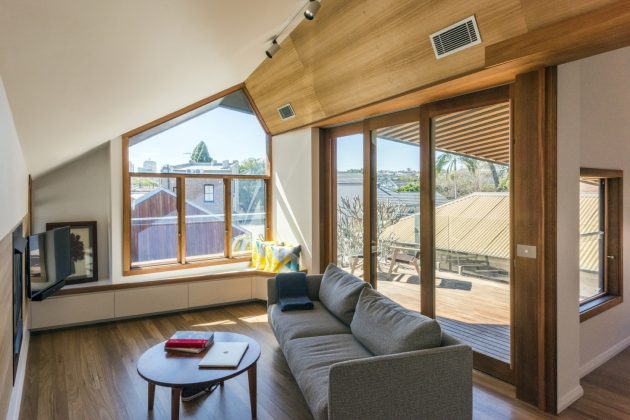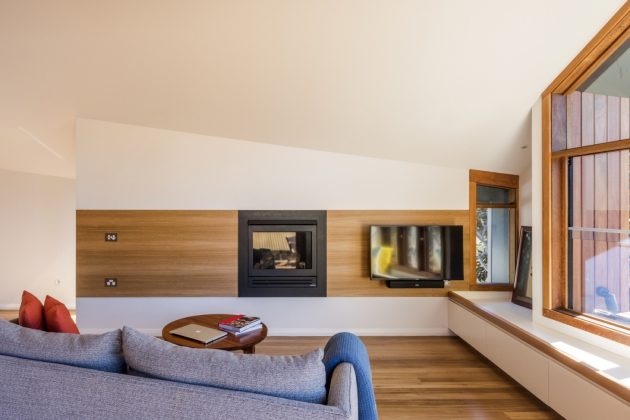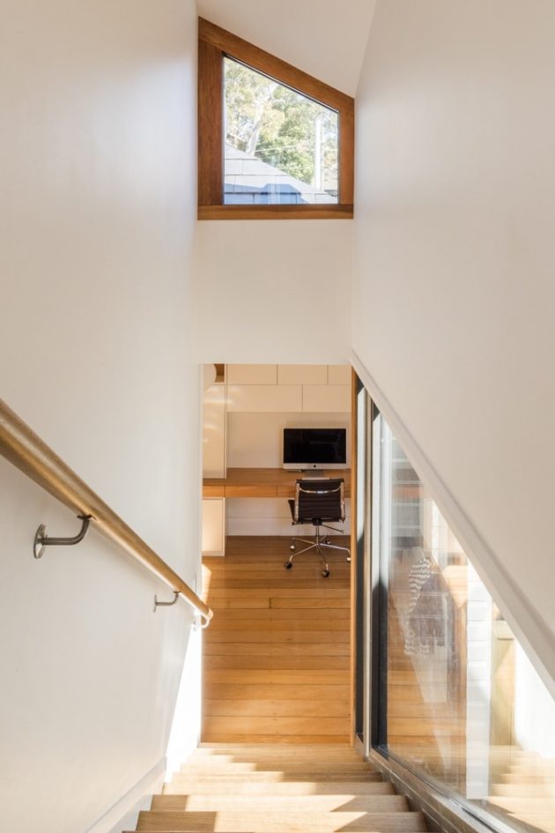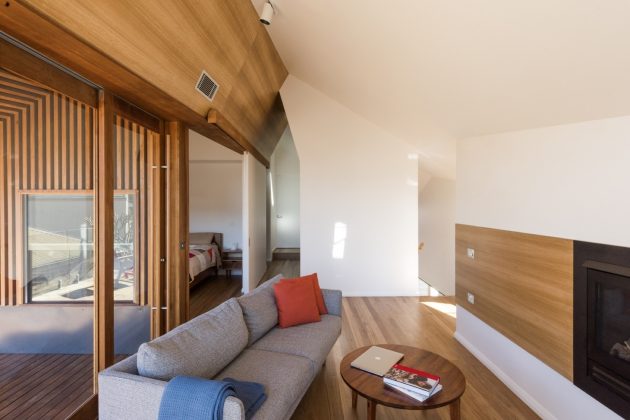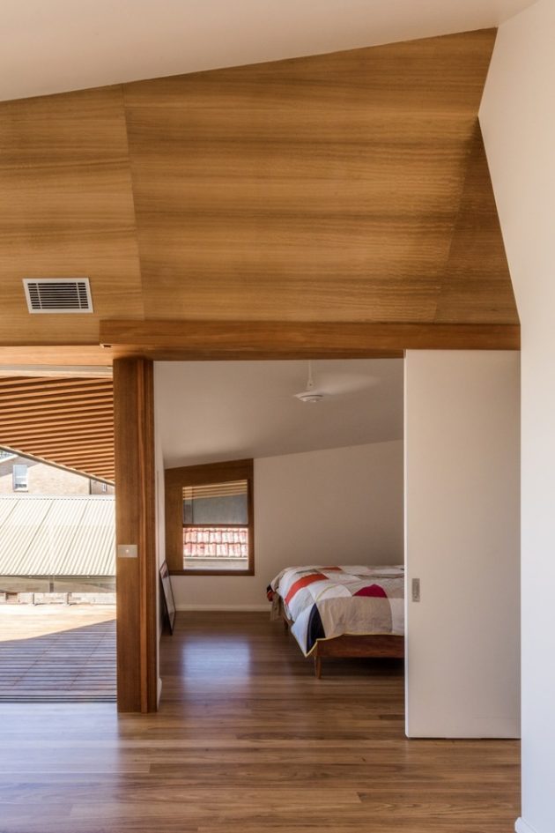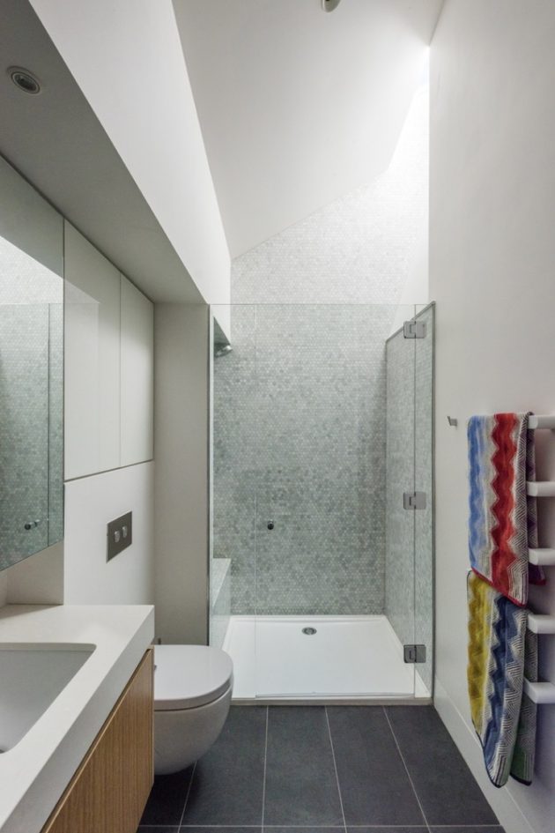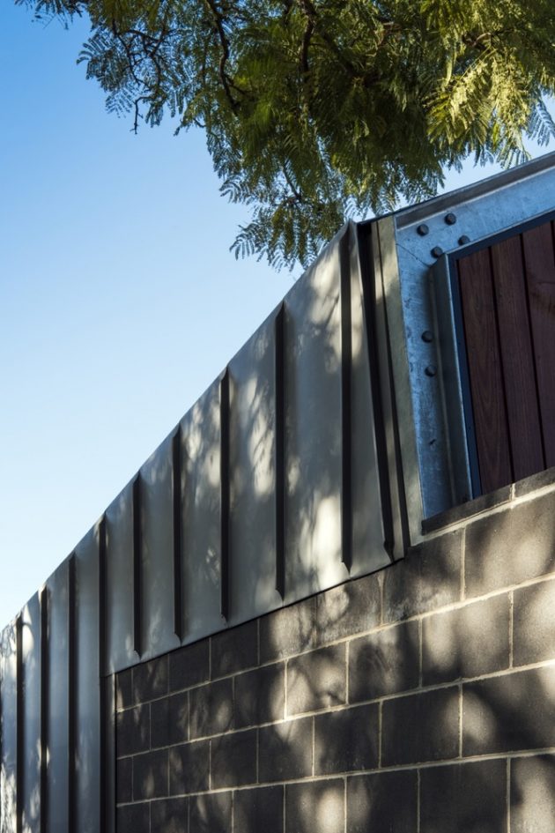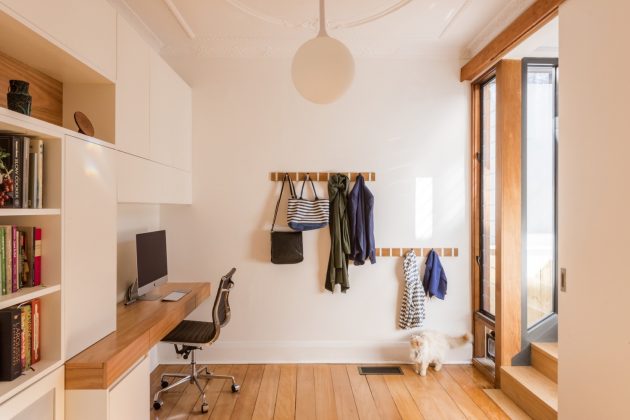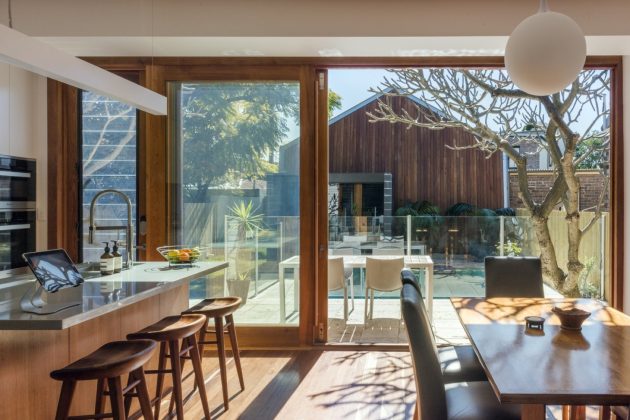Project: Power Lane House
Architects: CHORDstudio
Location: Sydney, Australia
Area: 2,744 sq ft
Photographs by: David Yeow
Power Lane House by CHORDstudio
Designed by CHORDstudio, the Power Lane House has undertaken renovation and extension. This heritage family home in Sydney, Australia includes a parent’s retreat and additional storage. But if you look at it from the front, it looks like the rest of the homes on the street, you can’t notice the extension.
From the rear of the home, you can see the brand new extension that also adds another floor.
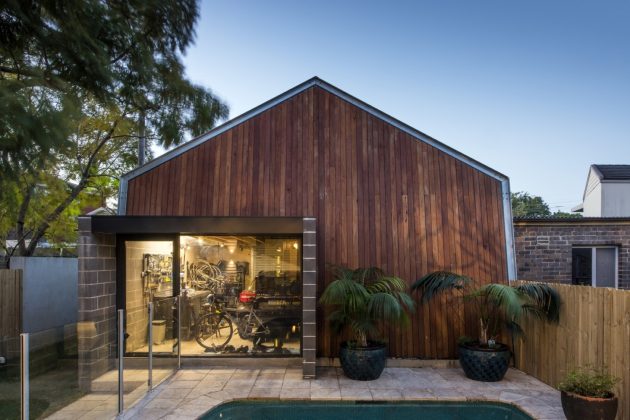
From the architects: ” Power Lane House is an upper level extension to a heritage family home in the inner coastal suburbs of Sydney and includes a rear laneway garage. The growing family wanted a space for the parents to retreat and additional storage for their large collection of outdoor sporting goods.”
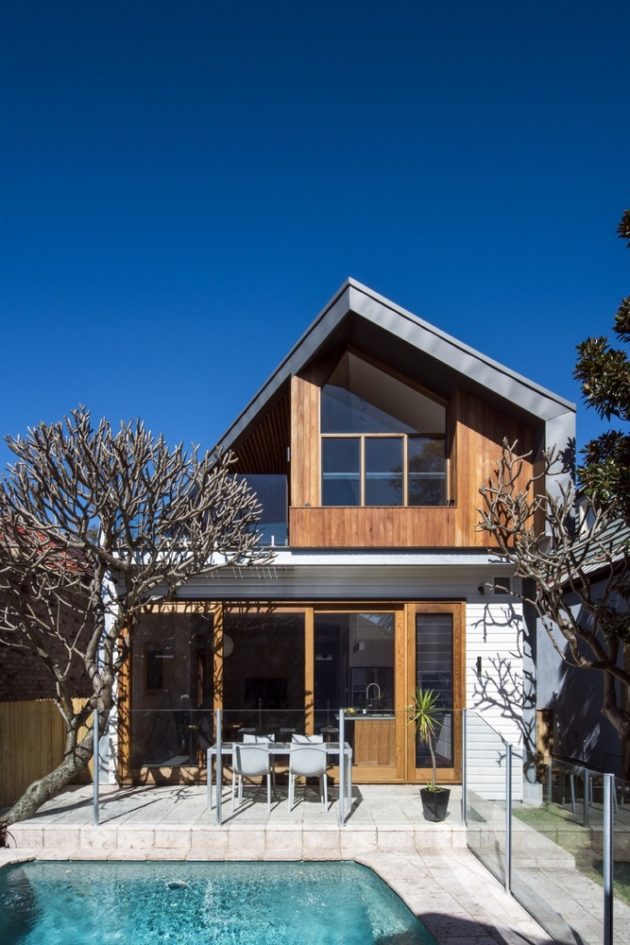
“The Challenge
The design challenge was to create additional space whilst maintaining and celebrating the authenticity of the original heritage house, particularly as viewed from the front street. Additionally, the owners wanted the garage at the rear to ‘tie in’ with the new upper level extension and for light and sun exposure to be a priority throughout the property.”
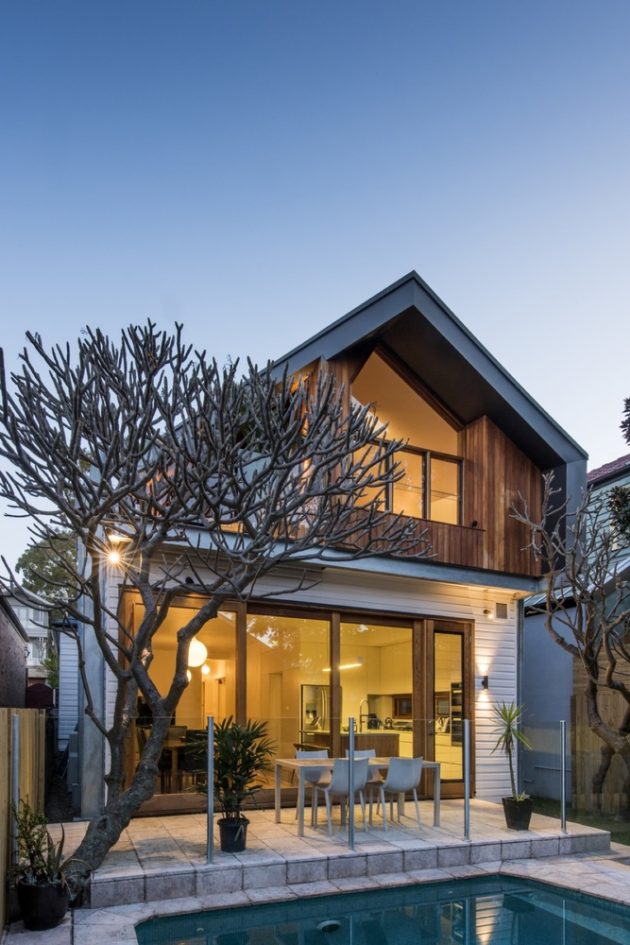
“CHORDstudio Principles
Along with addressing the client’s brief, we believe a project should consider the context of the site and contribute to the neighbourhood character in a meaningful way. This was achieved by considering and responding to views from multiple points around the site that included the front street, side laneway, rear laneway and rear commercial shopping strip as unique opportunities.”
“The Resolution
The challenge was resolved by creating a habitable upper level structure for the extension which sits behind the ridgeline of the existing heritage house and angles away from the street, effectively obscuring its view from the front. Additional space is created under the new roof, and adequate ceiling height is achieved, by folding the ridgeline towards the backyard. The same ridgeline is picked up again on the garage to create continuity between the two new built forms. The garage wall which faces the house is angled back as if it is looking up at the new extension, further enhancing the connection between the two new forms. By minimising overshadowing, the form of the garage addresses the client’s wish to maintain light and sun exposure in the pool and outdoor entertaining areas and maintains enough storage area for the outdoor sporting equipment including five sea kayaks.”

