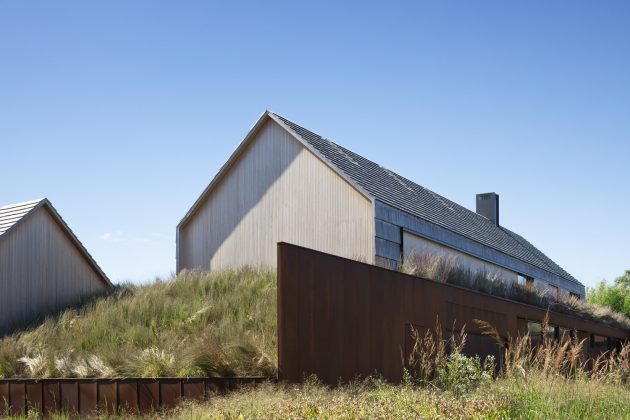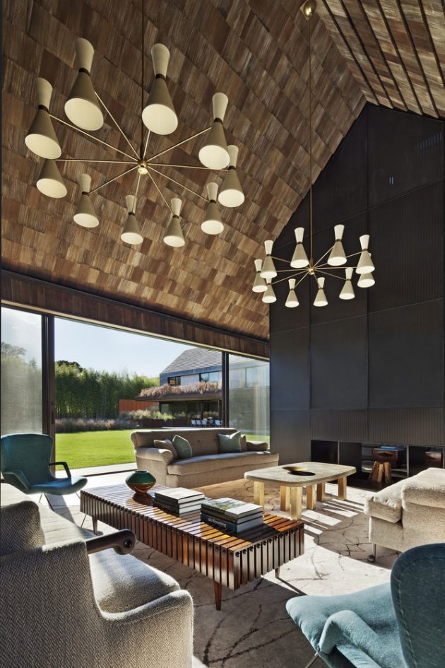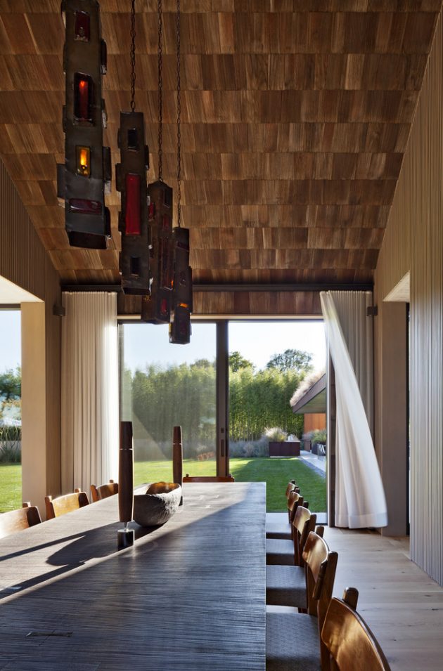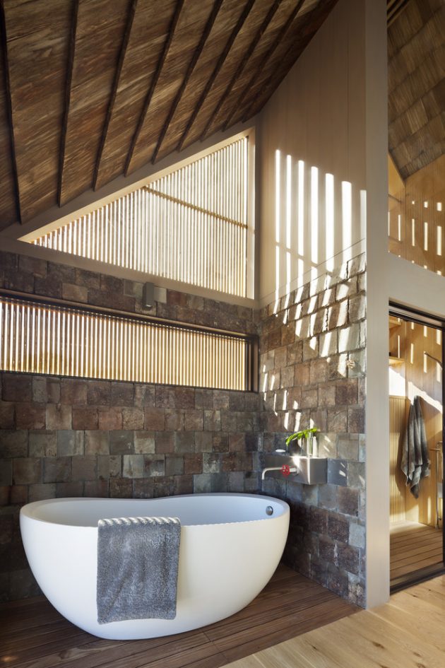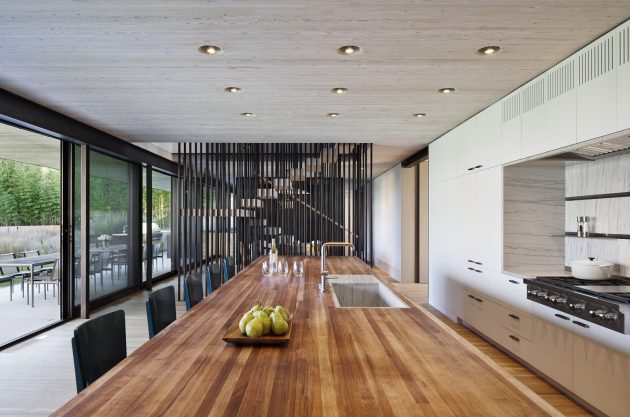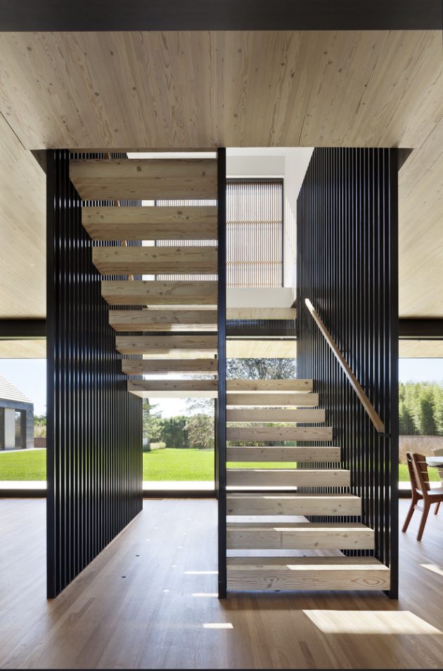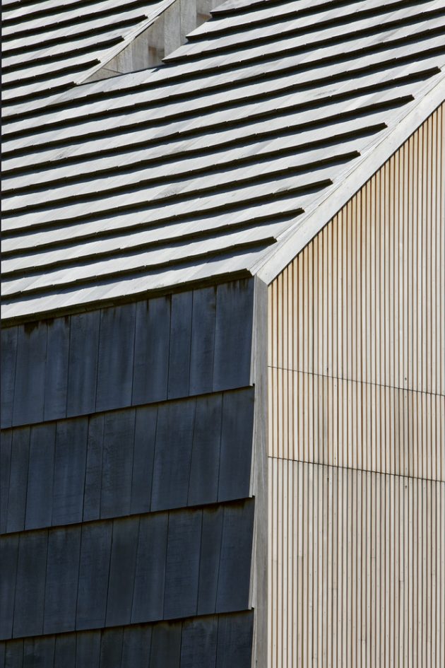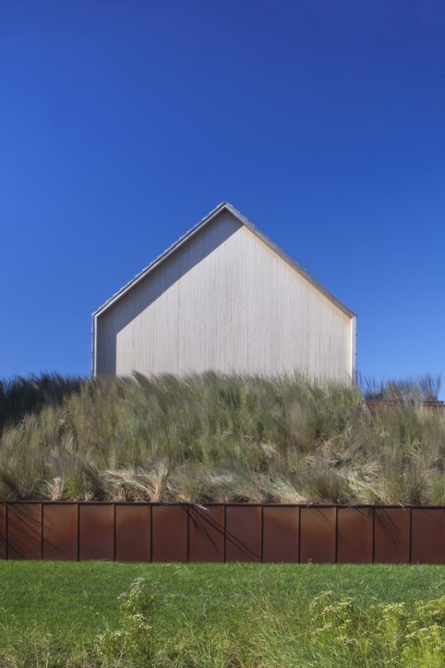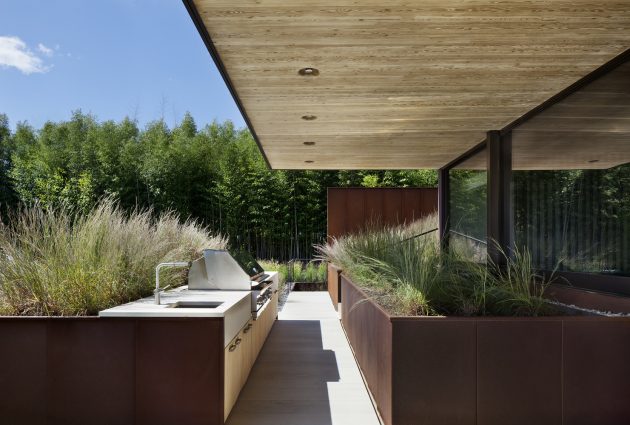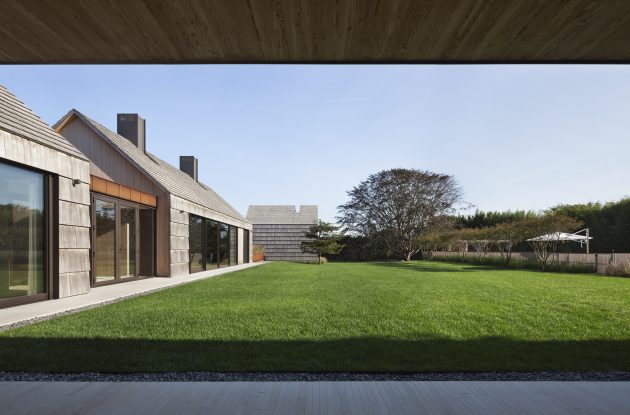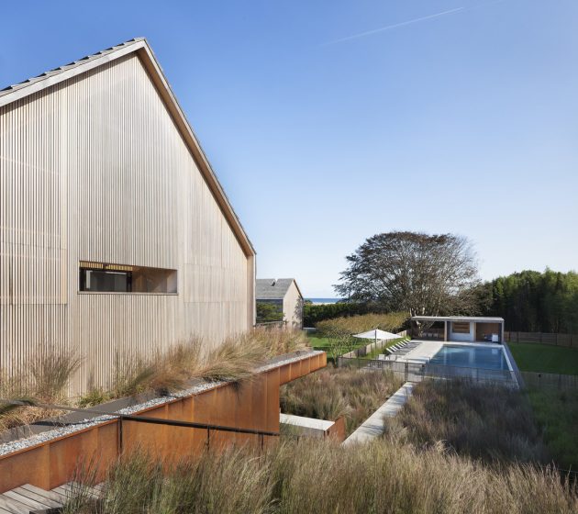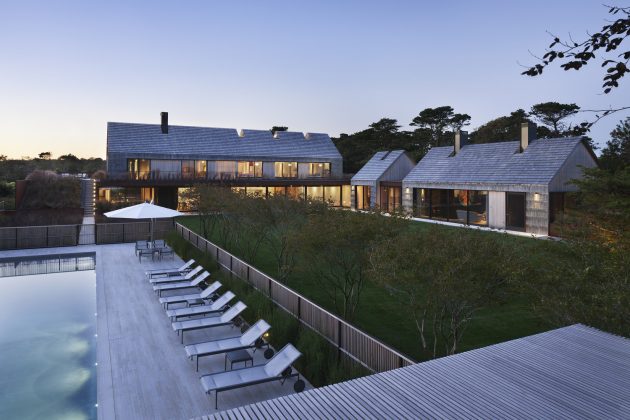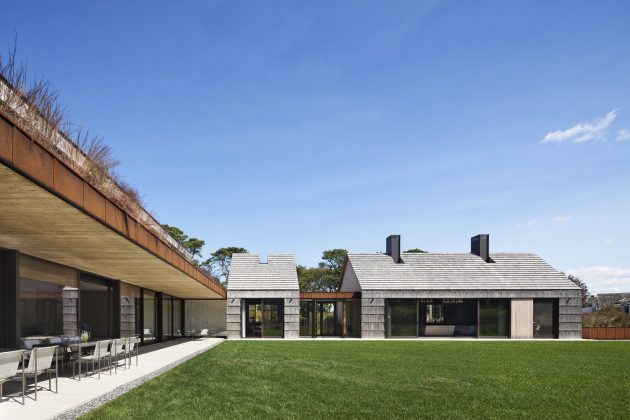Project: Pierson’s Way Residence
Architects: Bates Masi Architects
Location: East Hampton, NY, USA
Area: 7,400 sq ft
Photographs by: Michael Moran
Pierson’s Way Residence by Bates Masi Architects
Bates Masi Architects have designed the Pierson’s Way Residence in a picturesque 19th century waterfront community in East Hampton, NY, USA. The 7,400 square foot family house appropriates most of the large piece of land with the barn-like construction sitting at a 90-degree angle, adjacent to the private swimming pool. Even though the design of this house is contemporary, the clients wanted the scheme to adapt within its historic context and the architects have done so by referencing the gabled potato barns nearby.
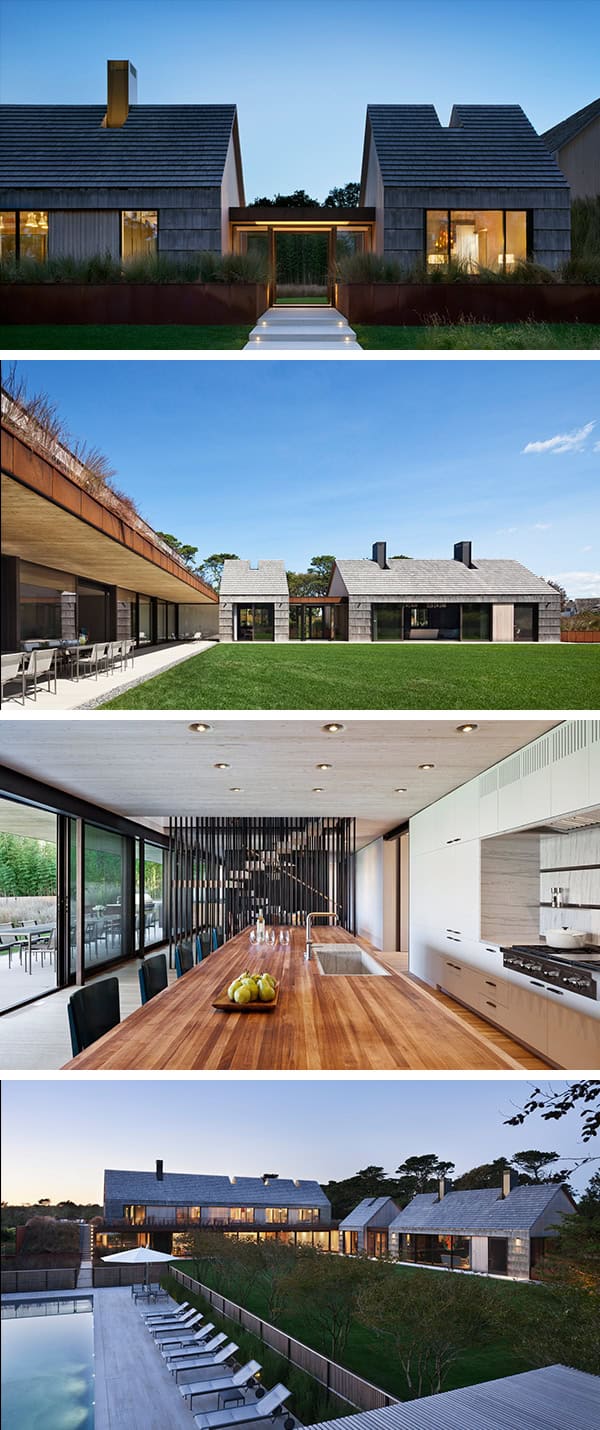
From the architects: “Located within a private oceanfront community established in the 19th century, this residence is for a young couple looking for a home that would accommodate their growing family and reflect their modern lifestyle. Due to its history, most houses in the neighborhood are more conservative in design and scale than surrounding contemporary oceanfront communities. As a result, the clients desired a modern home that would fit within it’s historic context while embracing the modest scale of the property.”
“The design meets these goals by referencing the nearby agrarian vernacular buildings, specifically gabled potato barns embedded in the ground. A unique structural system was employed to create a false ground plane that slopes up from grade to the second floor, masking the scale of the house when viewed from the street. The structure consists of 7” thick glue-laminated wood panels supported by steel girders and columns. This structure eliminates the necessity of traditional wood framing and structural elements and is exposed as the finished ceiling surface throughout the ground level spaces.”
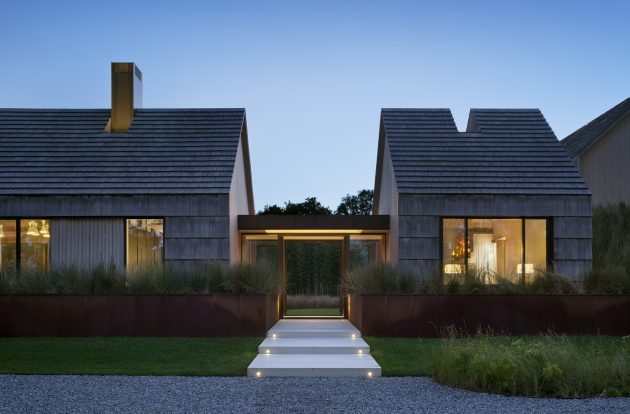
“The structure allows for a number of design opportunities: the material transitions seamlessly from inside to outside as a 12’ by 90’ long cantilever, stair treads are cut from the same material to express its thickness and cylindrical recesses are carved out of the wood ceiling to transform surface mounted fixtures into lighting elements. This method of carving continues throughout the design as casework and custom furniture.”
“While the first floor is dedicated to guests and entertaining, the second floor is reserved for the family. The elevated ground plane that surrounds the family bedrooms is planted with native grasses. Within the plantings, intimate outdoor spaces are created for small gatherings, including a fire pit and spa with views of the ocean. Sloping portions of the elevated ground plane include paths to connect the family areas with the more public entertaining areas at grade.”
“Materials traditionally used on agricultural buildings are selected for their low maintenance, durability and ability to gracefully weather over time, here cedar and weathering steel are executed in nontraditional ways. Alaskan yellow shakes monolithically clad the roof and sidewalls with the coursing exposure four times larger than the typical coursing in order to reduce the apparent scale of the house. The weathering steel references the corrugated steel often used on barn roofs and self seals to create a durable, low maintenance cladding. The warm, earthy tones of these materials blend with the weathered landscape that surrounds it. Surrounding contemporary oceanfront communities are becoming known for their overdevelopment and disconnect from their surrounding environment. By referencing the local vernacular and elevating the ground plane, this large house is rooted within the landscape and becomes a cohesive addition to the neighborhood.”

